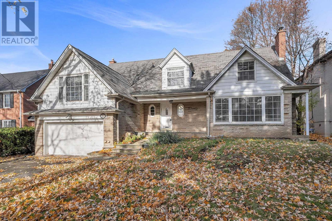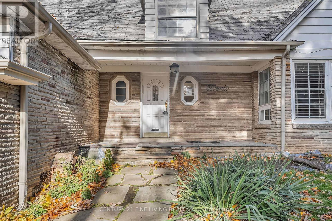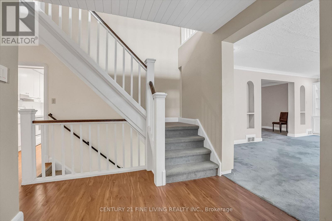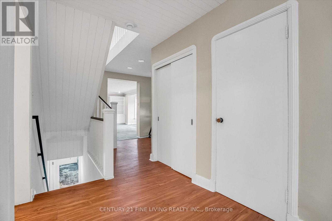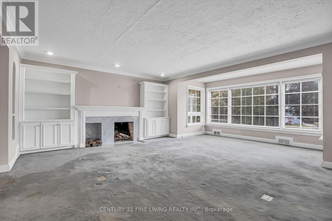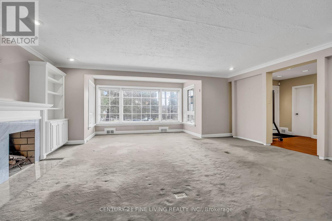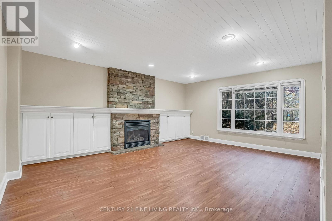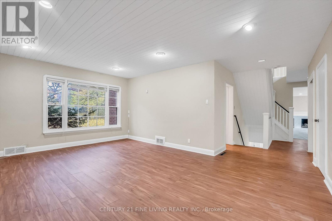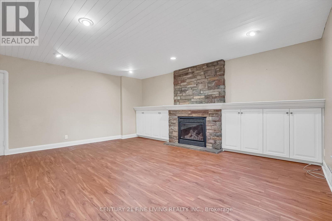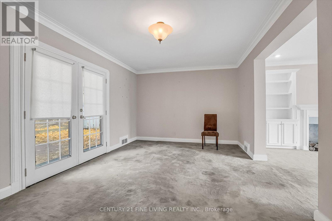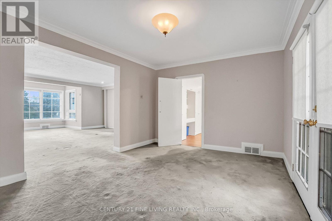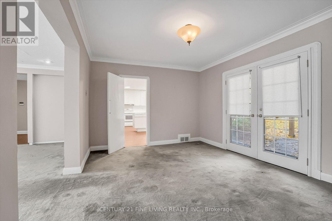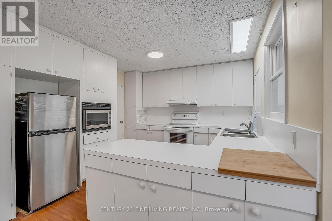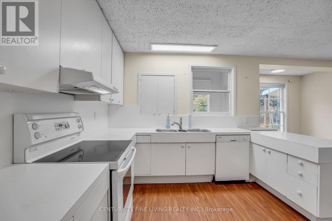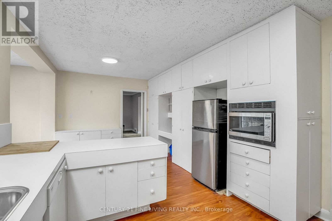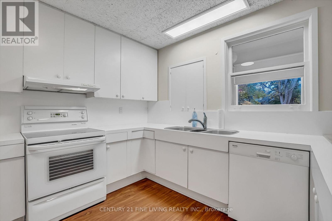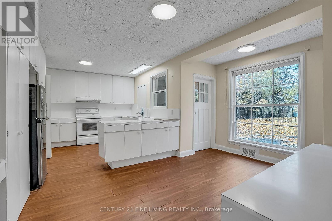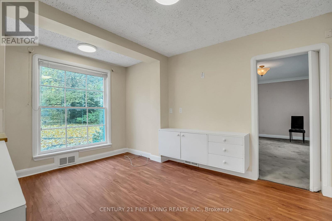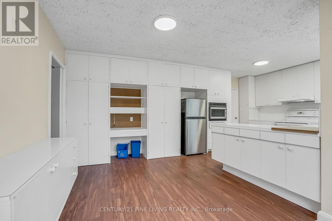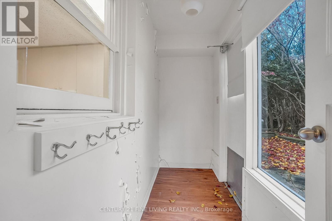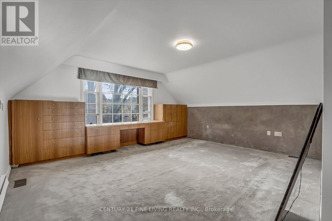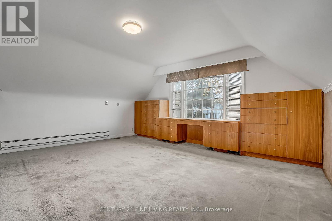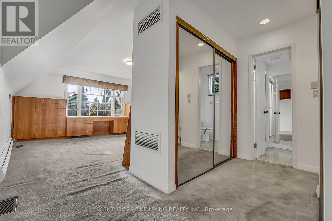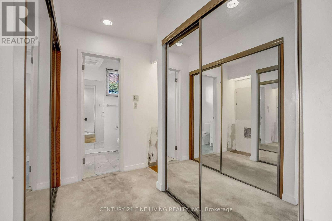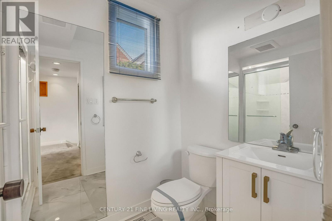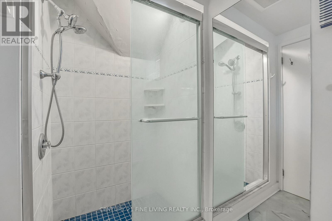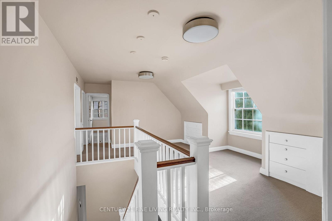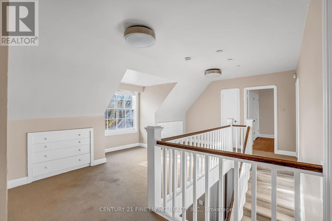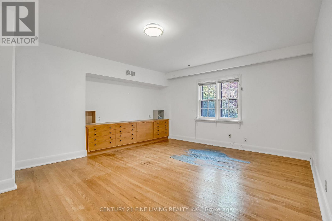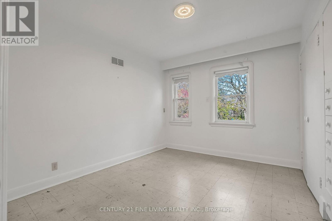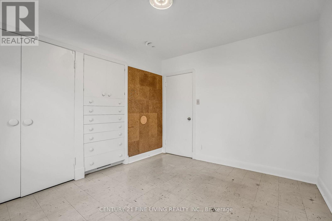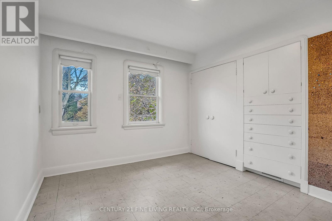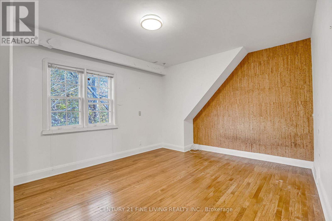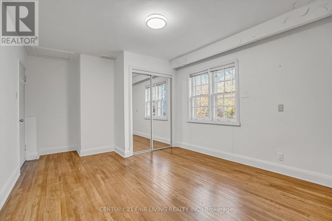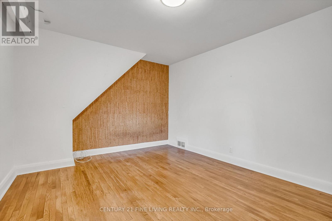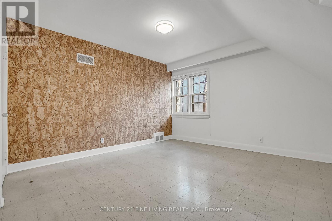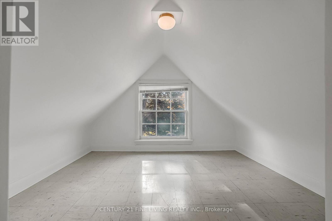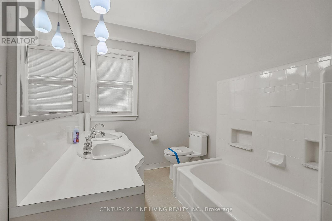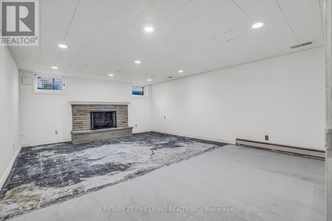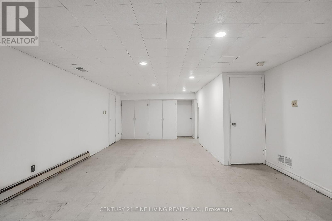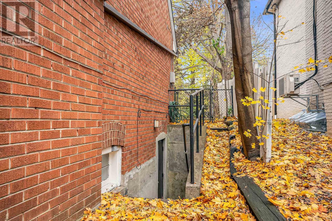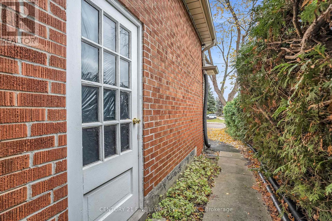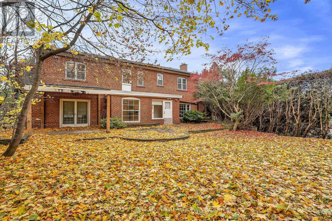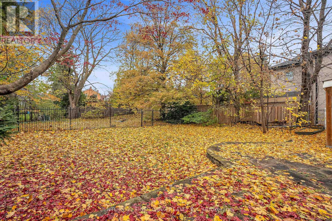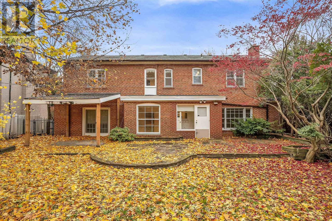20 Owen Boulevard Toronto, Ontario M2P 1E9
4 Bedroom
4 Bathroom
3,000 - 3,500 ft2
Fireplace
Inground Pool
Central Air Conditioning
Baseboard Heaters, Forced Air, Not Known
$2,579,000
****POWER OF SALE**** Great Opportunity. Vacant and Easy to Show. Detached brick and stone 4 bedroom home located in the extremely desirable St. Andrews area . Build your dream home or renovate on this fantastic 65 x 175 foot site. Fully fenced rear yard with an inground pool. The gas meter has been removed but the hydro is connected. (id:60063)
Property Details
| MLS® Number | C12546196 |
| Property Type | Single Family |
| Community Name | St. Andrew-Windfields |
| Equipment Type | Water Heater |
| Parking Space Total | 6 |
| Pool Type | Inground Pool |
| Rental Equipment Type | Water Heater |
Building
| Bathroom Total | 4 |
| Bedrooms Above Ground | 4 |
| Bedrooms Total | 4 |
| Basement Development | Finished |
| Basement Features | Separate Entrance |
| Basement Type | N/a (finished), N/a |
| Construction Style Attachment | Detached |
| Cooling Type | Central Air Conditioning |
| Exterior Finish | Brick, Stone |
| Fireplace Present | Yes |
| Flooring Type | Carpeted, Laminate, Hardwood |
| Foundation Type | Unknown |
| Half Bath Total | 1 |
| Heating Fuel | Electric, Natural Gas |
| Heating Type | Baseboard Heaters, Forced Air, Not Known |
| Stories Total | 2 |
| Size Interior | 3,000 - 3,500 Ft2 |
| Type | House |
| Utility Water | Municipal Water |
Parking
| Attached Garage | |
| Garage |
Land
| Acreage | No |
| Sewer | Sanitary Sewer |
| Size Depth | 175 Ft ,4 In |
| Size Frontage | 65 Ft ,2 In |
| Size Irregular | 65.2 X 175.4 Ft |
| Size Total Text | 65.2 X 175.4 Ft |
Rooms
| Level | Type | Length | Width | Dimensions |
|---|---|---|---|---|
| Second Level | Primary Bedroom | 5.02 m | 4.47 m | 5.02 m x 4.47 m |
| Second Level | Bedroom 2 | 3.47 m | 2.97 m | 3.47 m x 2.97 m |
| Second Level | Bedroom 3 | 4.16 m | 3.75 m | 4.16 m x 3.75 m |
| Second Level | Bedroom 4 | 4.53 m | 3.44 m | 4.53 m x 3.44 m |
| Basement | Recreational, Games Room | 9.46 m | 4.55 m | 9.46 m x 4.55 m |
| Main Level | Living Room | 6.47 m | 6.29 m | 6.47 m x 6.29 m |
| Main Level | Dining Room | 4.91 m | 3.39 m | 4.91 m x 3.39 m |
| Main Level | Kitchen | 3.38 m | 3.19 m | 3.38 m x 3.19 m |
| Main Level | Eating Area | 4.07 m | 2.49 m | 4.07 m x 2.49 m |
| Main Level | Family Room | 5.59 m | 4.43 m | 5.59 m x 4.43 m |
매물 문의
매물주소는 자동입력됩니다
