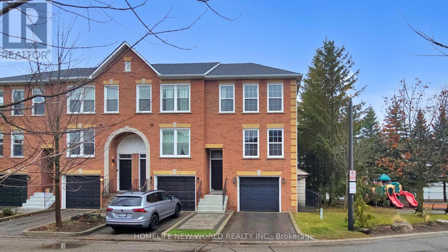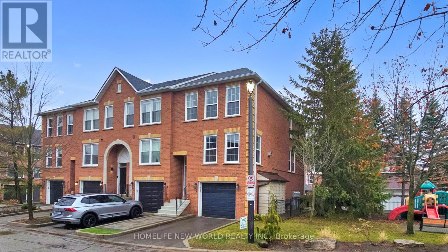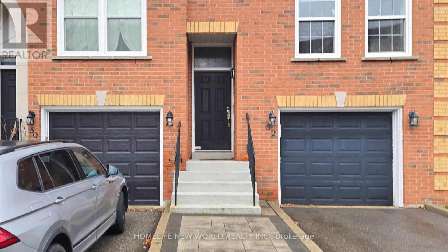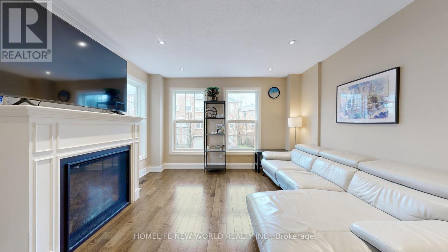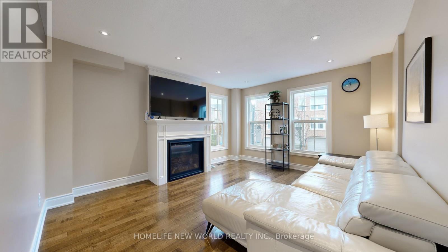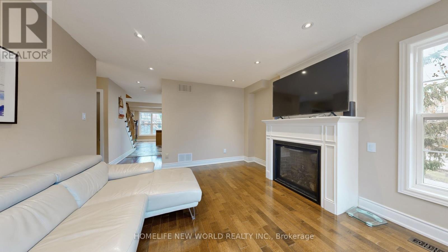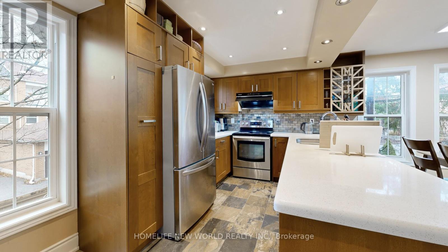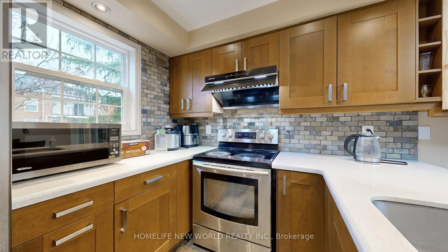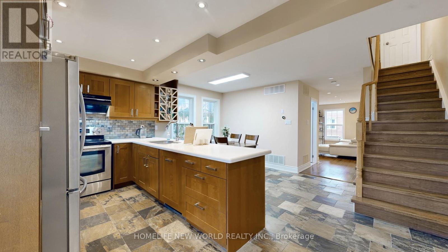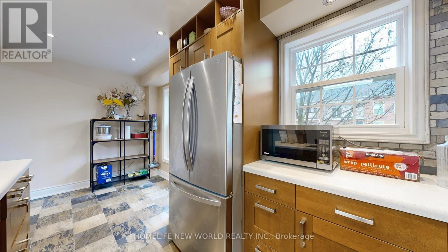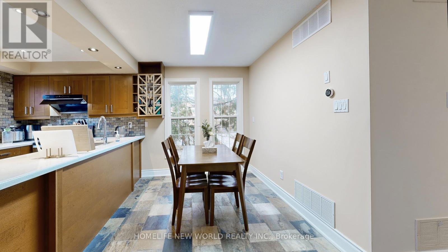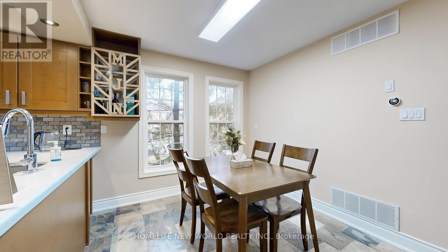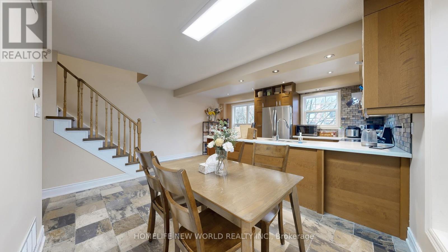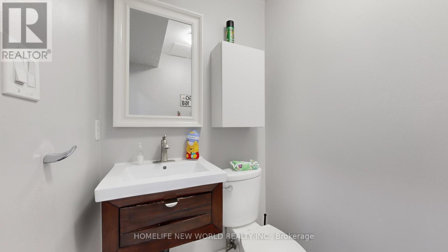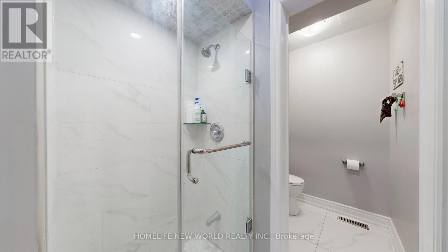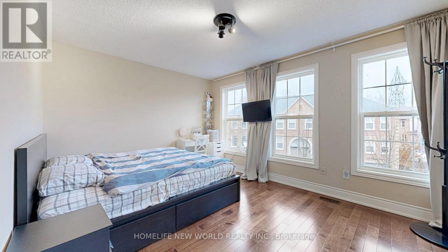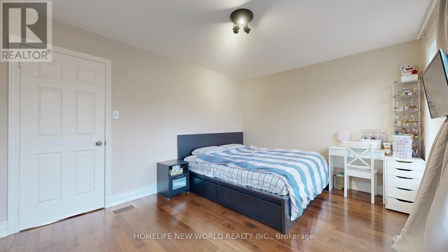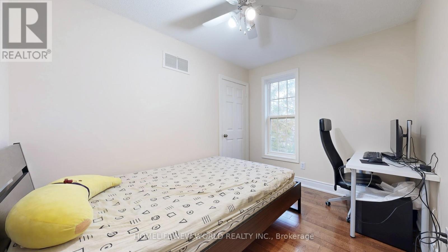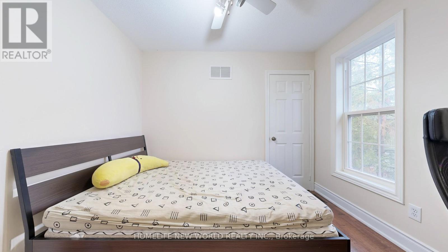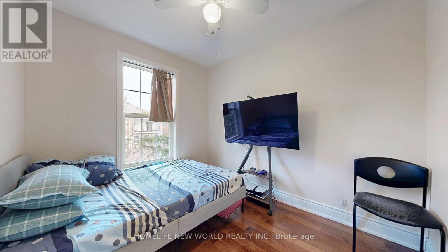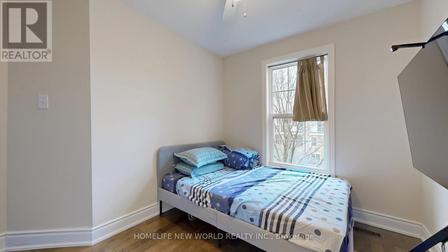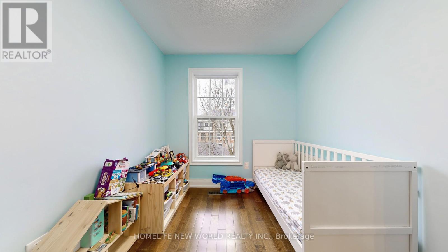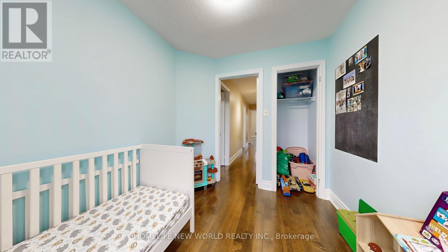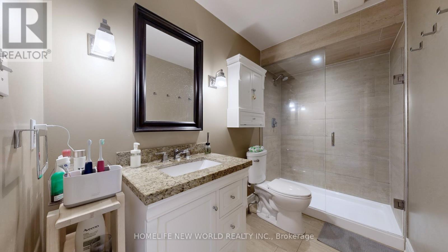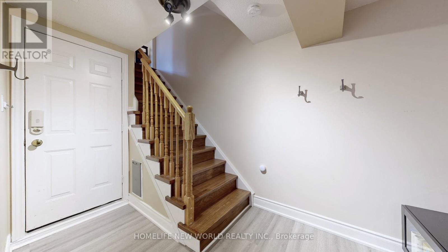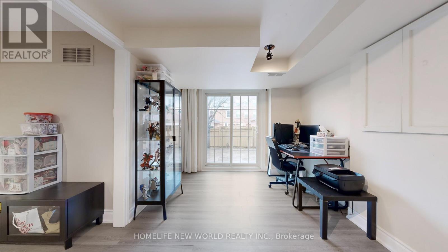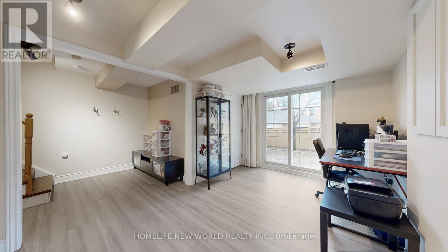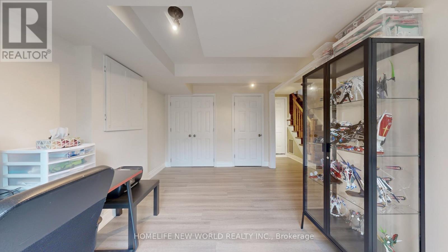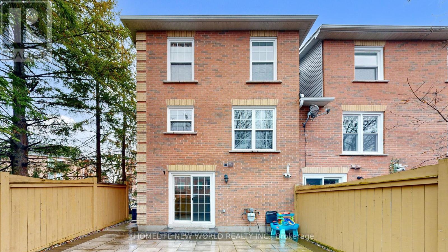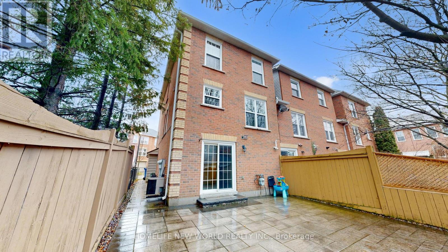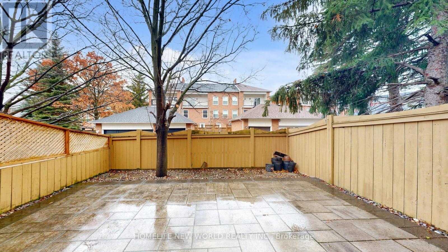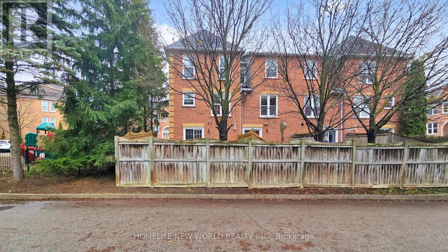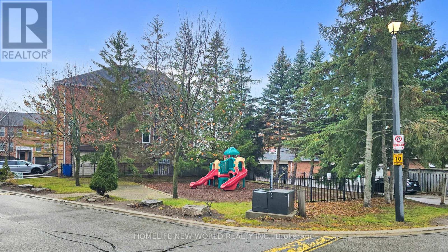20 - 52 Wyatt Lane Aurora, Ontario L4G 7E4
4 Bedroom
2 Bathroom
1,400 - 1,599 ft2
Fireplace
Central Air Conditioning
Forced Air
$868,000Maintenance, Water, Common Area Maintenance, Parking, Insurance
$268 Monthly
Maintenance, Water, Common Area Maintenance, Parking, Insurance
$268 MonthlyFantastic End Unit Townhouse On Quiet Dead-End St. Rare 4-Bedroom Home Is A Beauty! Nothing To Do But Move In And Enjoy! With Lots Of Windows, Natural Light From Morning To Afternoon. Sides To Parkette, Fenced Yard, Large Interlock Deck Surrounded By Trees, Carpet Free. Convenient Direct Access To Garage. Lower Level Additional Living Space - Perfect For Who WFH or Family Gathering. (id:60063)
Property Details
| MLS® Number | N12584942 |
| Property Type | Single Family |
| Community Name | Bayview Wellington |
| Community Features | Pets Allowed With Restrictions |
| Equipment Type | Water Heater |
| Features | Carpet Free |
| Parking Space Total | 2 |
| Rental Equipment Type | Water Heater |
Building
| Bathroom Total | 2 |
| Bedrooms Above Ground | 4 |
| Bedrooms Total | 4 |
| Appliances | Garage Door Opener Remote(s), Dryer, Stove, Washer, Refrigerator |
| Basement Development | Finished |
| Basement Features | Walk Out |
| Basement Type | N/a (finished) |
| Cooling Type | Central Air Conditioning |
| Exterior Finish | Brick |
| Fireplace Present | Yes |
| Flooring Type | Hardwood, Slate, Laminate |
| Heating Fuel | Natural Gas |
| Heating Type | Forced Air |
| Stories Total | 2 |
| Size Interior | 1,400 - 1,599 Ft2 |
| Type | Row / Townhouse |
Parking
| Garage |
Land
| Acreage | No |
Rooms
| Level | Type | Length | Width | Dimensions |
|---|---|---|---|---|
| Lower Level | Recreational, Games Room | 5.05 m | 4.18 m | 5.05 m x 4.18 m |
| Main Level | Living Room | 4.42 m | 3.8 m | 4.42 m x 3.8 m |
| Main Level | Kitchen | 5.05 m | 2.6 m | 5.05 m x 2.6 m |
| Main Level | Eating Area | 5.05 m | 2.47 m | 5.05 m x 2.47 m |
| Upper Level | Primary Bedroom | 4.35 m | 3.31 m | 4.35 m x 3.31 m |
| Upper Level | Bedroom 2 | 3.05 m | 2.72 m | 3.05 m x 2.72 m |
| Upper Level | Bedroom 3 | 2.87 m | 2.53 m | 2.87 m x 2.53 m |
| Upper Level | Bedroom 4 | 2.52 m | 2.42 m | 2.52 m x 2.42 m |
매물 문의
매물주소는 자동입력됩니다
