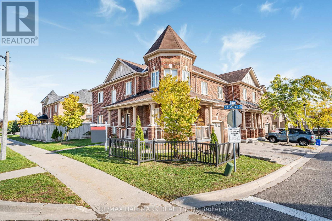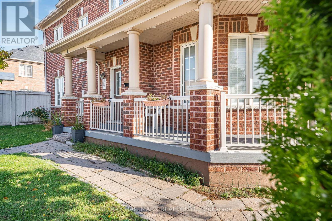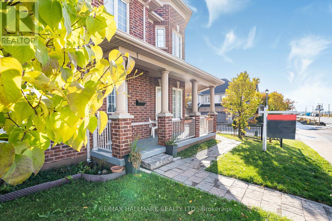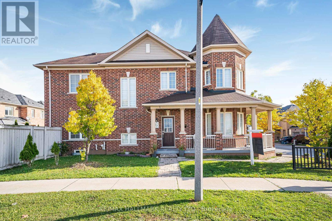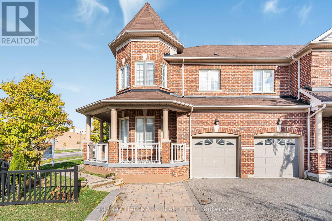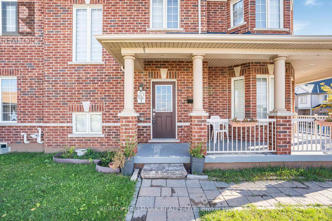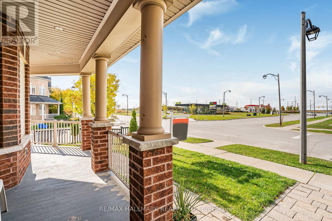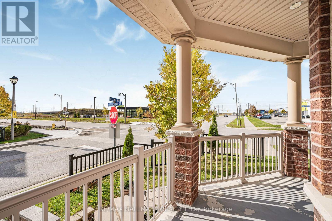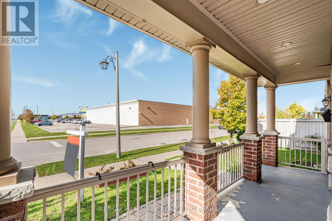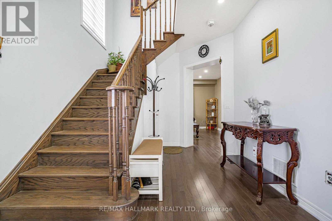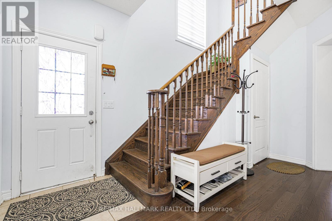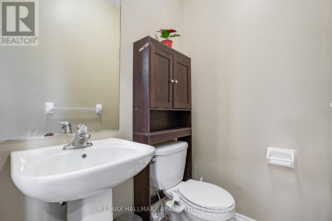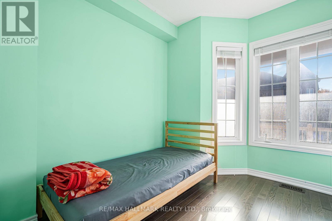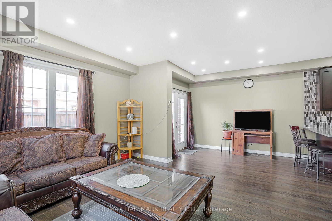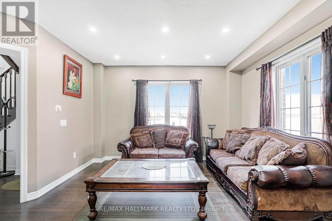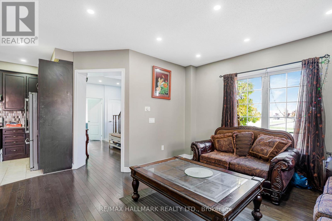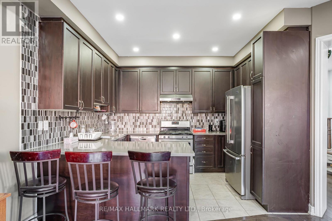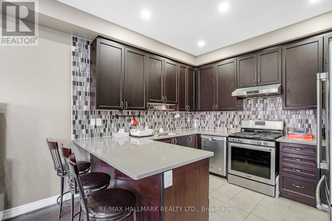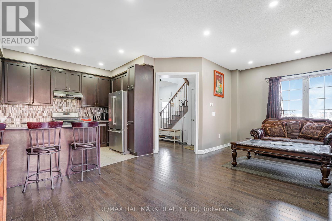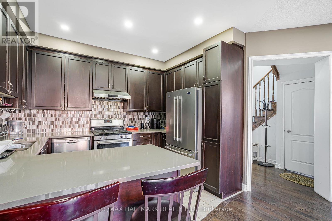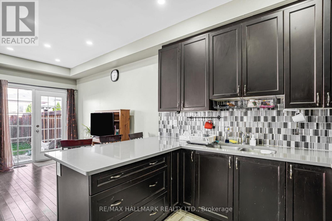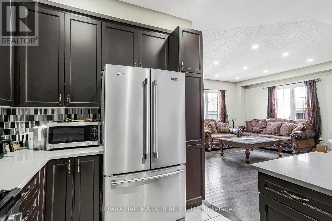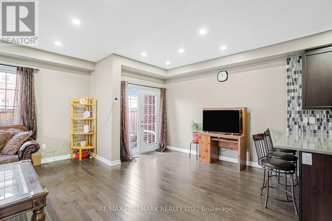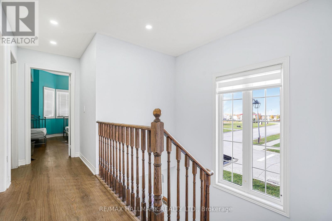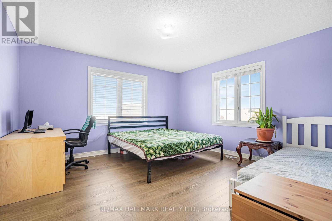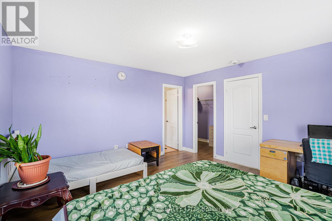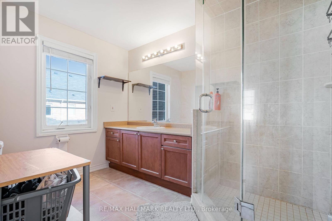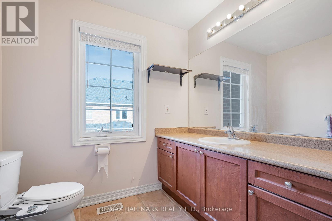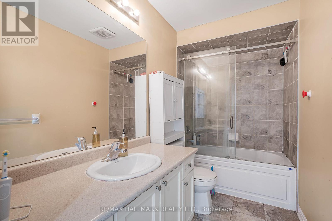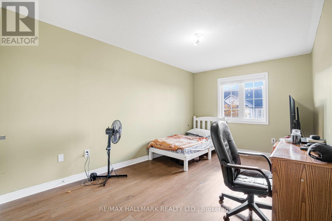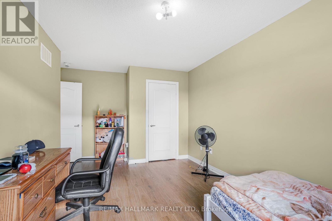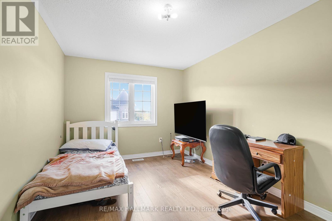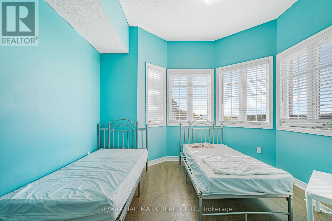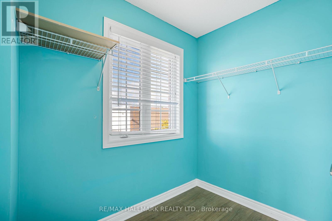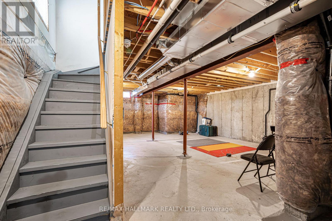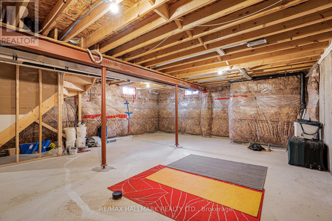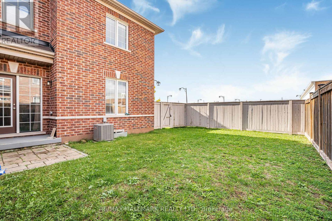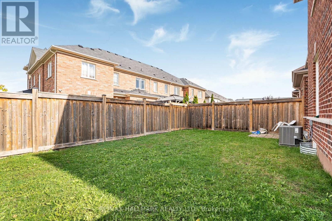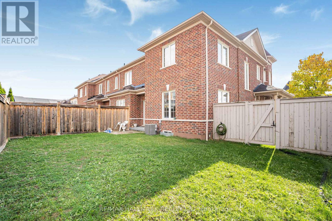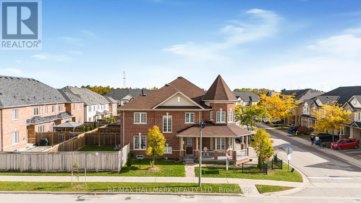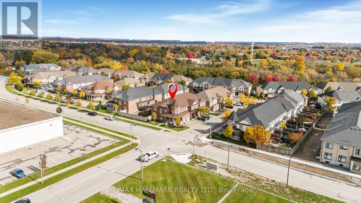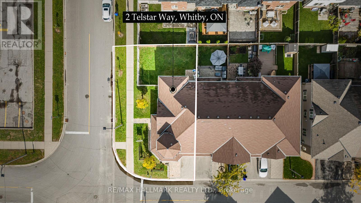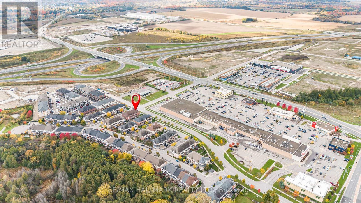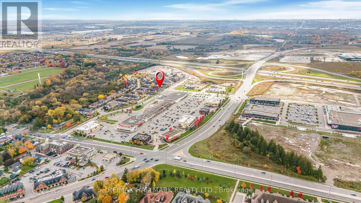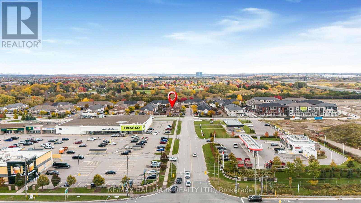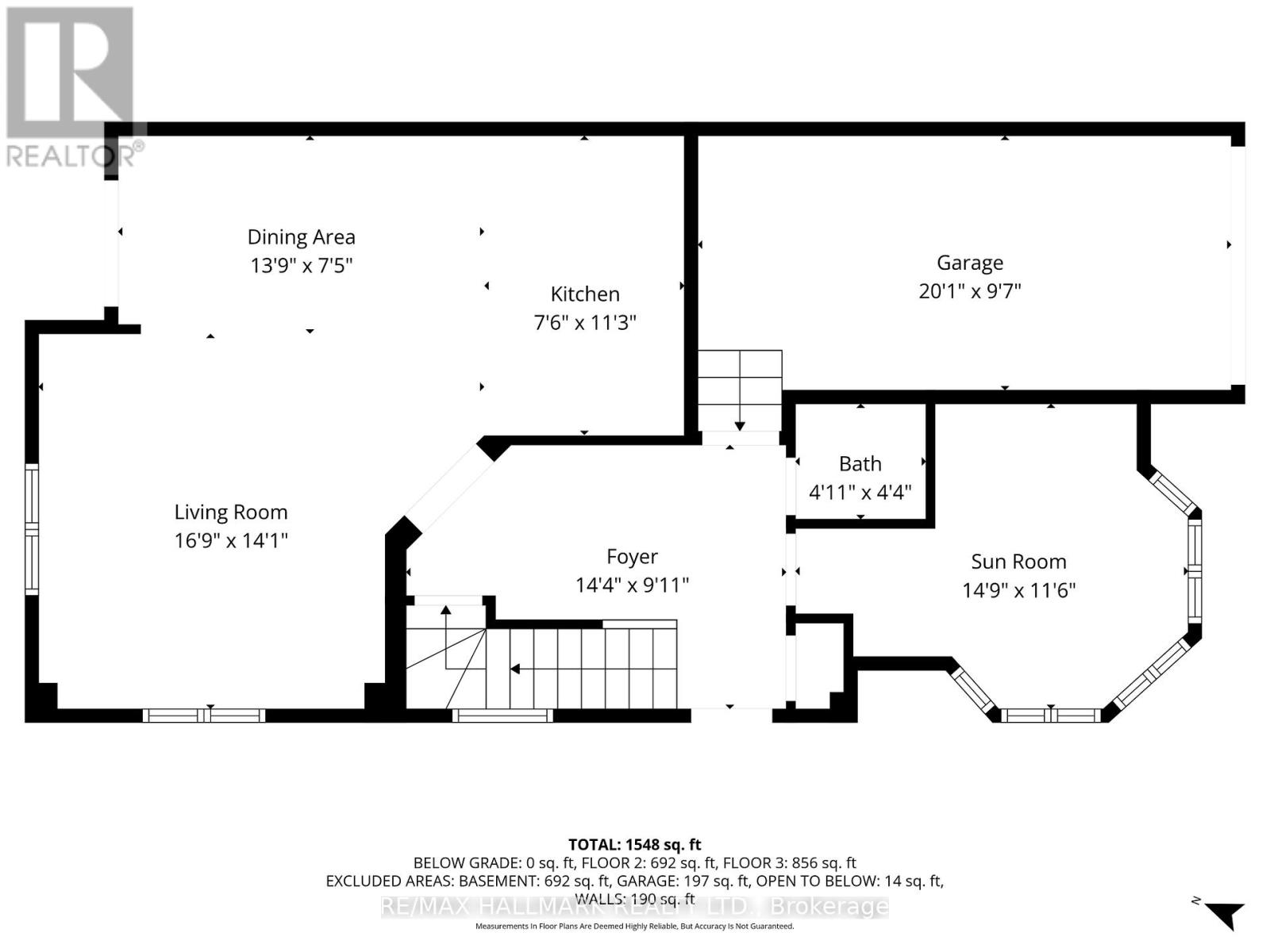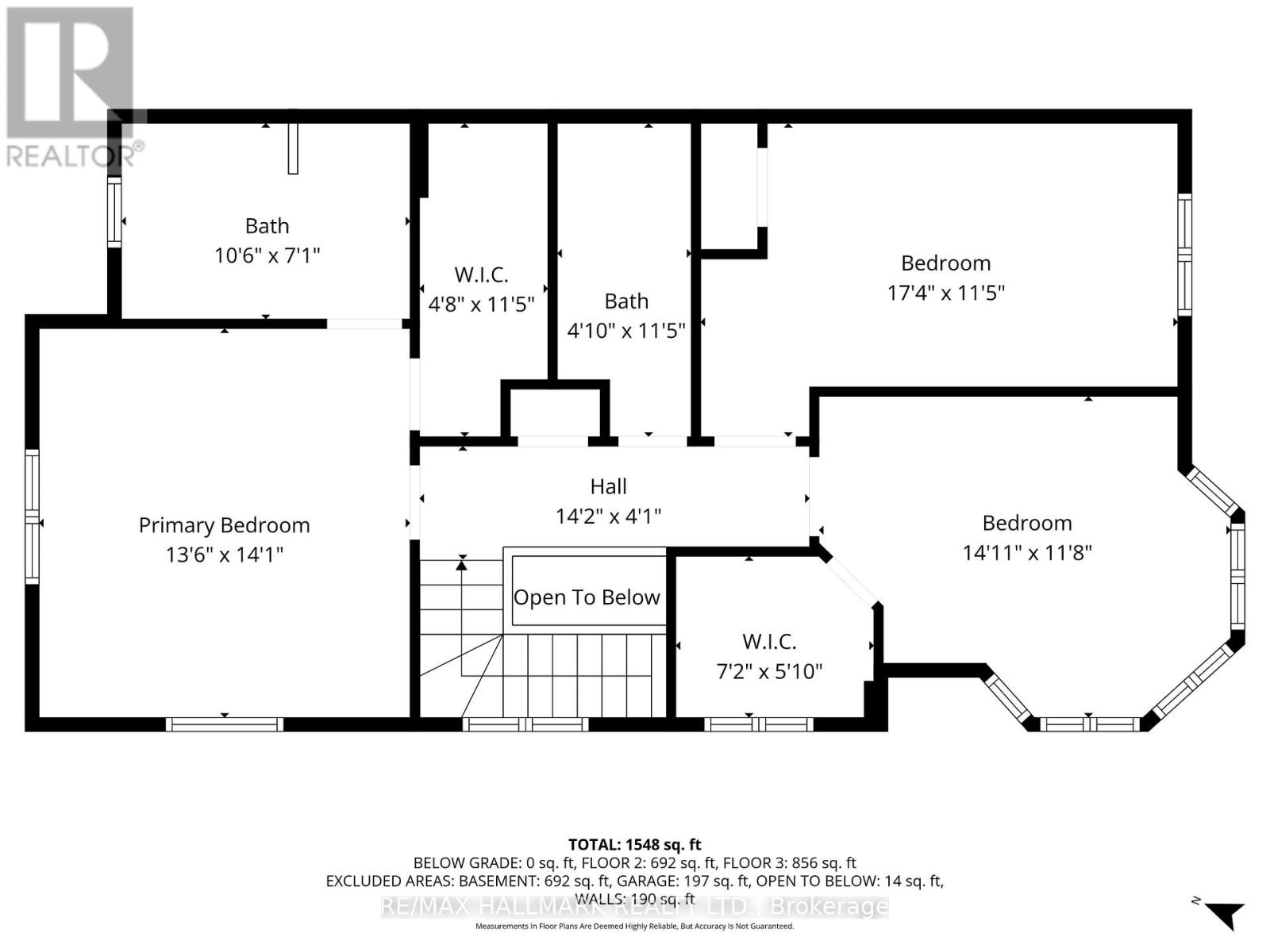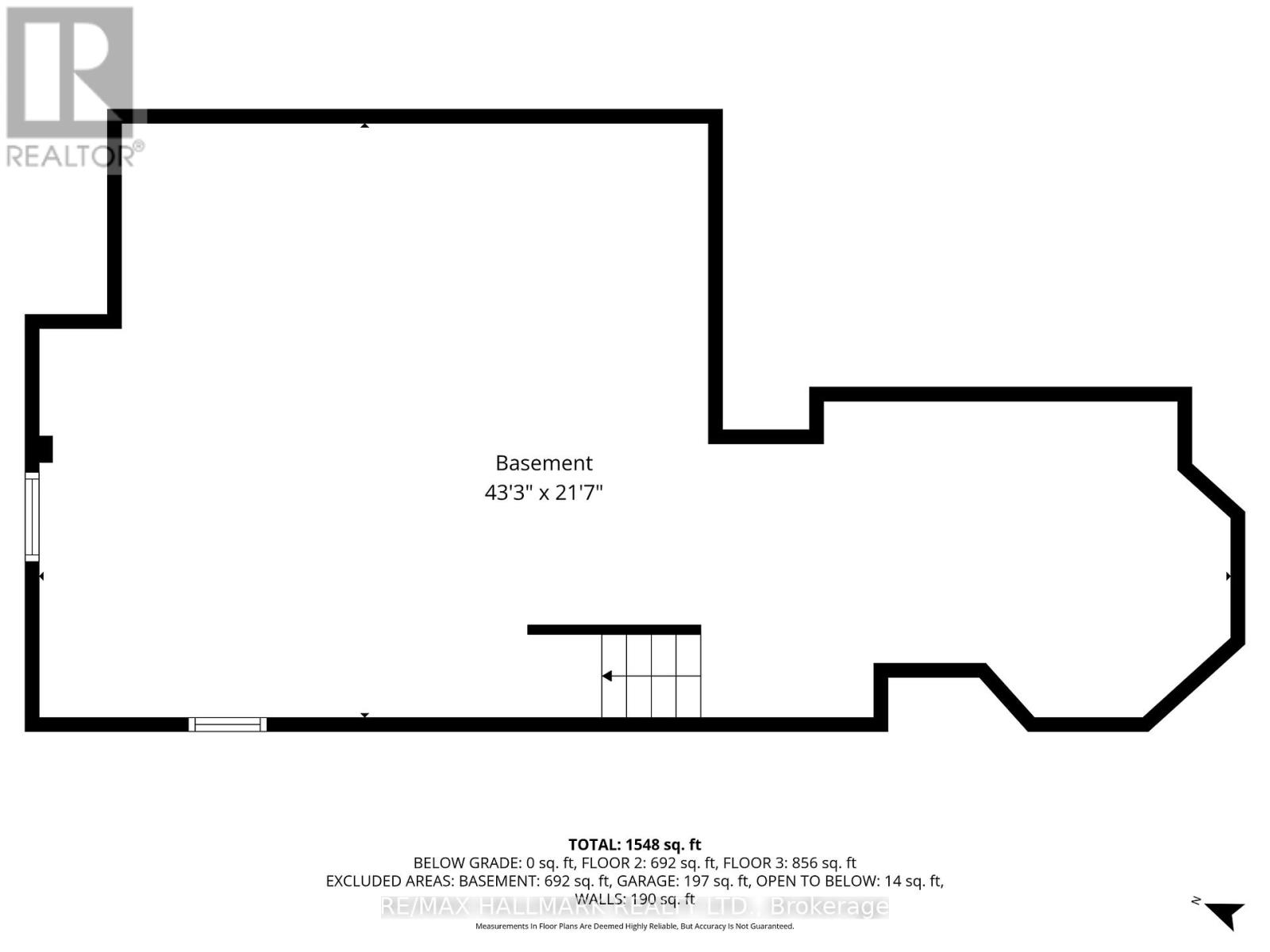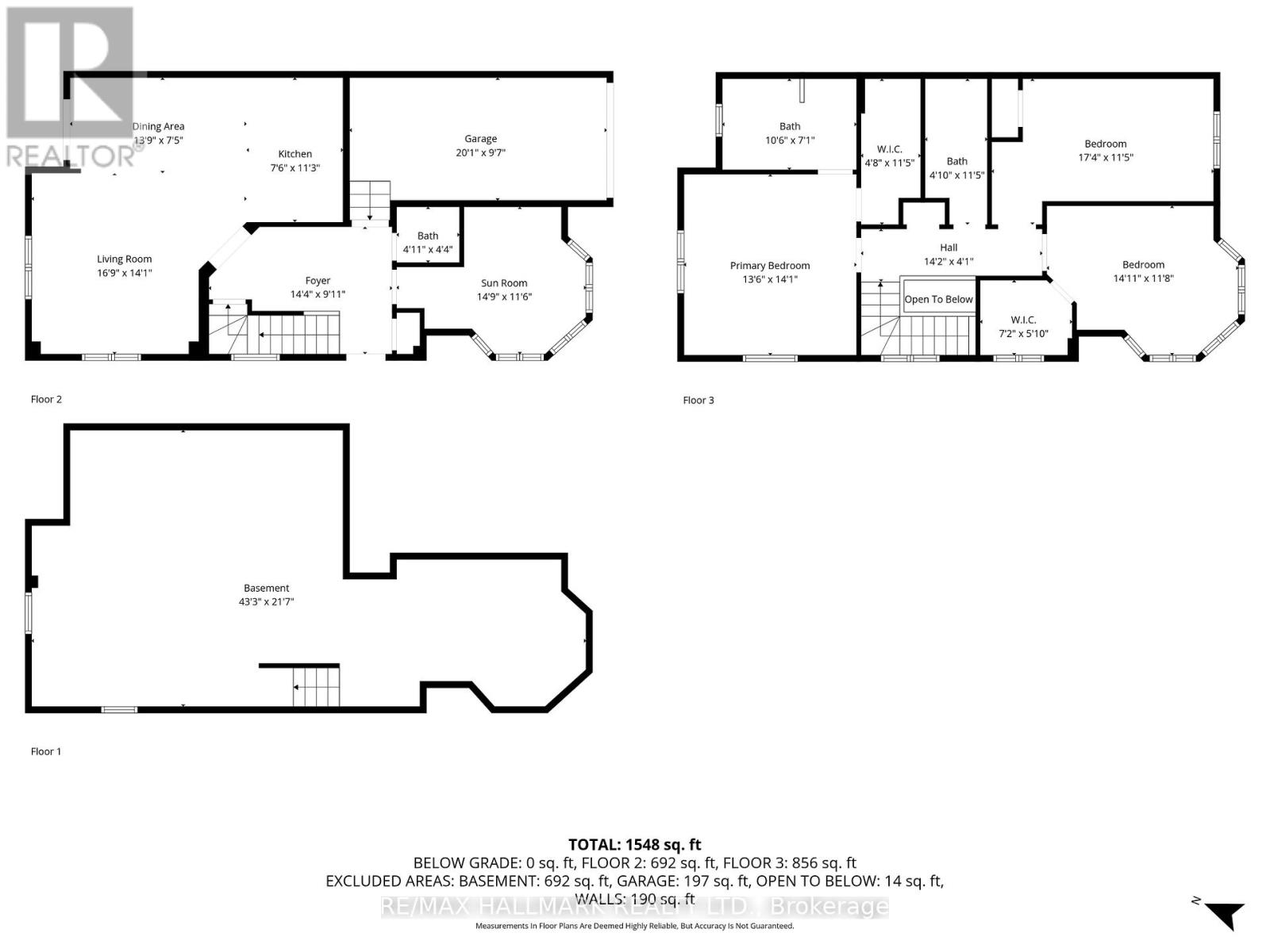2 Telstar Way Whitby, Ontario L1M 0G2
$699,990Maintenance, Parcel of Tied Land
$187 Monthly
Maintenance, Parcel of Tied Land
$187 MonthlyNestled in the charming Brooklin area of Whitby, this corner unit townhouse offers a perfect blend of space, style, and functionality. Designed for modern living, it provides an airy, open-concept layout with abundant natural light and thoughtful details throughout. A family-friendly and growing community, close to shopping and all other amenities with easy access to Hwy 407 & 412, making them ideal for commuters. This is the perfect home forf amilies, professionals, or downsizers looking for style, space, and convenience. Main Floor with Open Concept with Large Windows for Abundant Natural Light. Extra Room on Main Floor Can be Used As 4th Bedroom or Home Office. Front & Backyard Interlocking. Do not Miss it.*** (id:60063)
Property Details
| MLS® Number | E12484250 |
| Property Type | Single Family |
| Neigbourhood | Brooklin |
| Community Name | Brooklin |
| Equipment Type | Water Heater |
| Parking Space Total | 3 |
| Rental Equipment Type | Water Heater |
Building
| Bathroom Total | 3 |
| Bedrooms Above Ground | 3 |
| Bedrooms Below Ground | 1 |
| Bedrooms Total | 4 |
| Age | 6 To 15 Years |
| Appliances | All, Window Coverings |
| Basement Development | Unfinished |
| Basement Type | N/a (unfinished) |
| Construction Style Attachment | Attached |
| Cooling Type | Central Air Conditioning |
| Exterior Finish | Brick |
| Flooring Type | Hardwood, Ceramic, Laminate |
| Foundation Type | Concrete |
| Half Bath Total | 1 |
| Heating Fuel | Natural Gas |
| Heating Type | Forced Air |
| Stories Total | 2 |
| Size Interior | 1,500 - 2,000 Ft2 |
| Type | Row / Townhouse |
| Utility Water | Municipal Water |
Parking
| Attached Garage | |
| Garage |
Land
| Acreage | No |
| Sewer | Sanitary Sewer |
| Size Depth | 90 Ft |
| Size Frontage | 39 Ft ,8 In |
| Size Irregular | 39.7 X 90 Ft |
| Size Total Text | 39.7 X 90 Ft |
Rooms
| Level | Type | Length | Width | Dimensions |
|---|---|---|---|---|
| Second Level | Primary Bedroom | 4.27 m | 4.27 m | 4.27 m x 4.27 m |
| Second Level | Bedroom 2 | 4.73 m | 3.66 m | 4.73 m x 3.66 m |
| Second Level | Bedroom 3 | 5.34 m | 3.66 m | 5.34 m x 3.66 m |
| Main Level | Living Room | 5.19 m | 3.05 m | 5.19 m x 3.05 m |
| Main Level | Dining Room | 3.97 m | 3.05 m | 3.97 m x 3.05 m |
| Main Level | Kitchen | 3.36 m | 3.05 m | 3.36 m x 3.05 m |
| Main Level | Office | 4.27 m | 3.36 m | 4.27 m x 3.36 m |
https://www.realtor.ca/real-estate/29036829/2-telstar-way-whitby-brooklin-brooklin
매물 문의
매물주소는 자동입력됩니다
