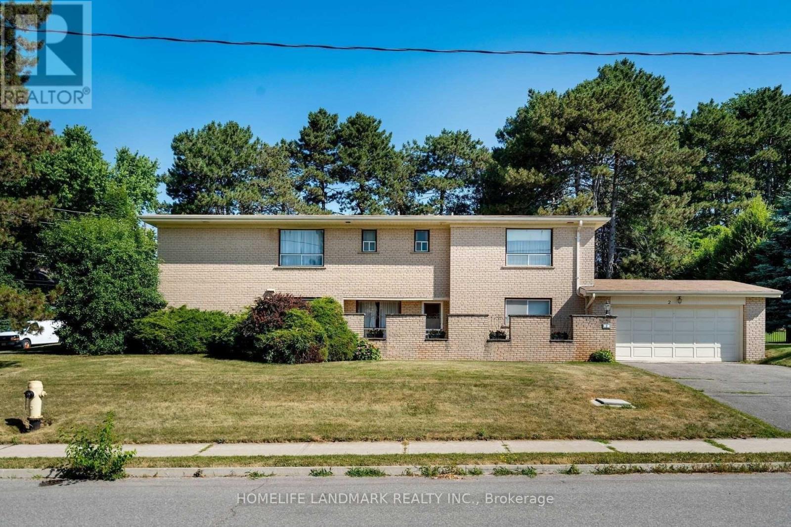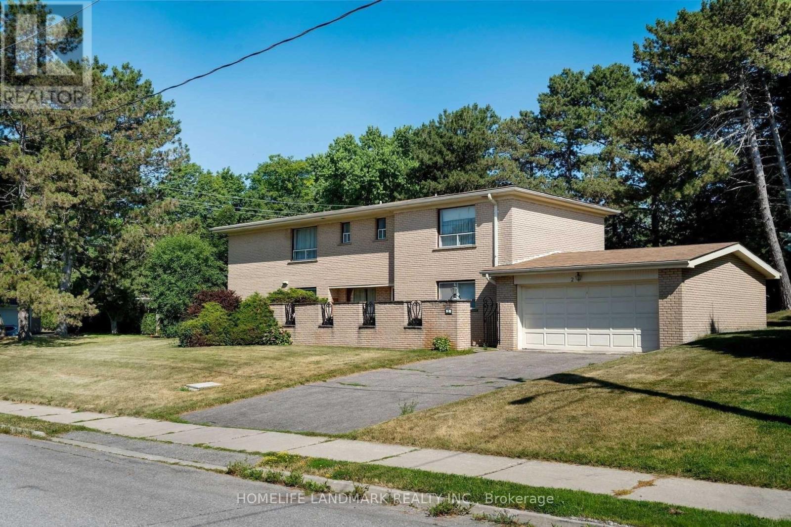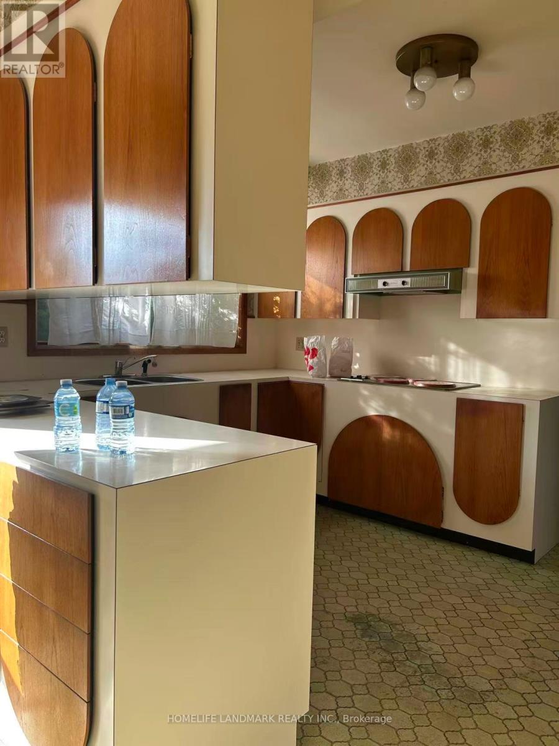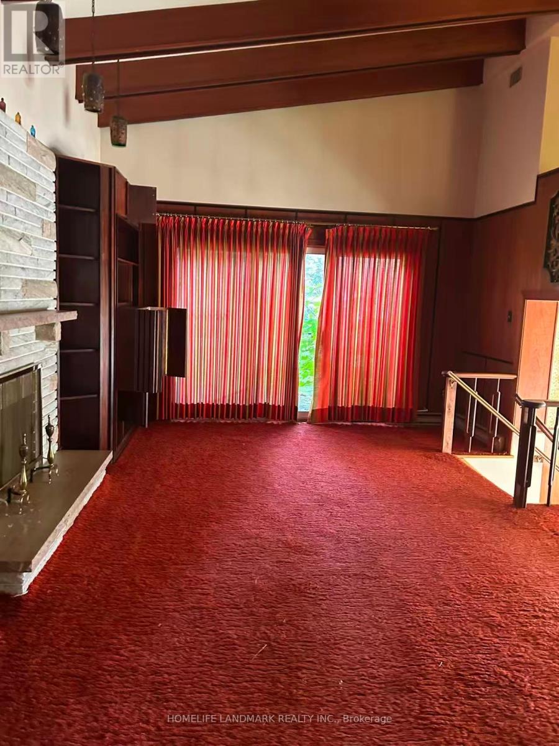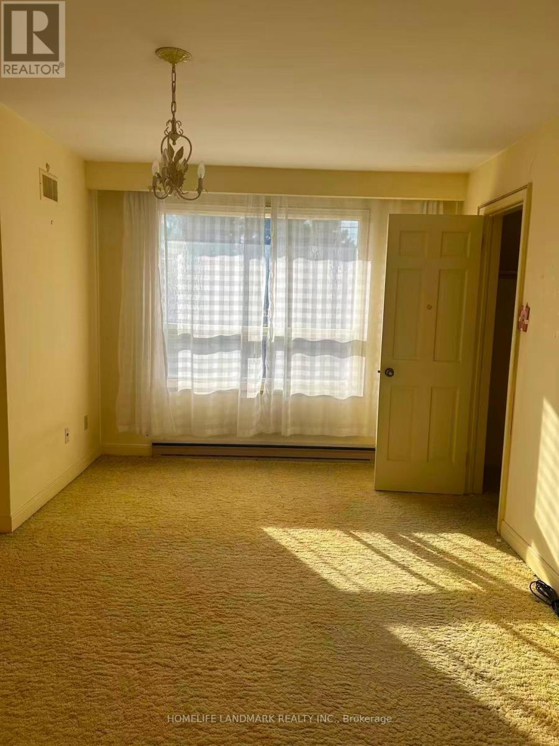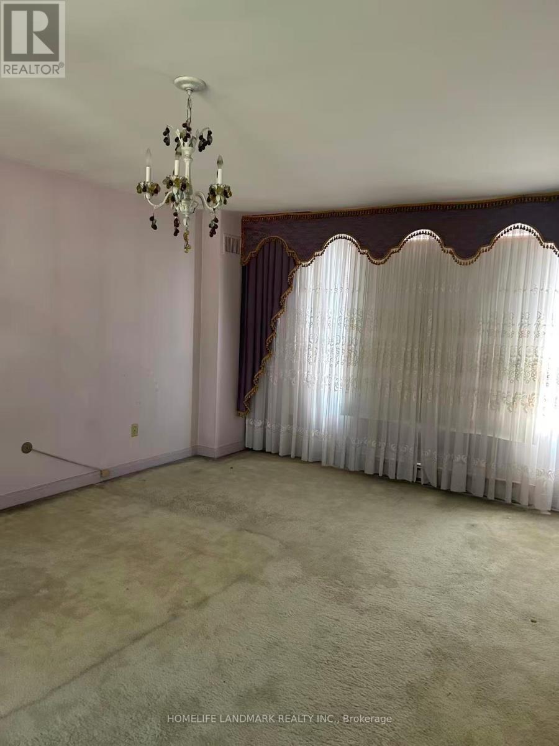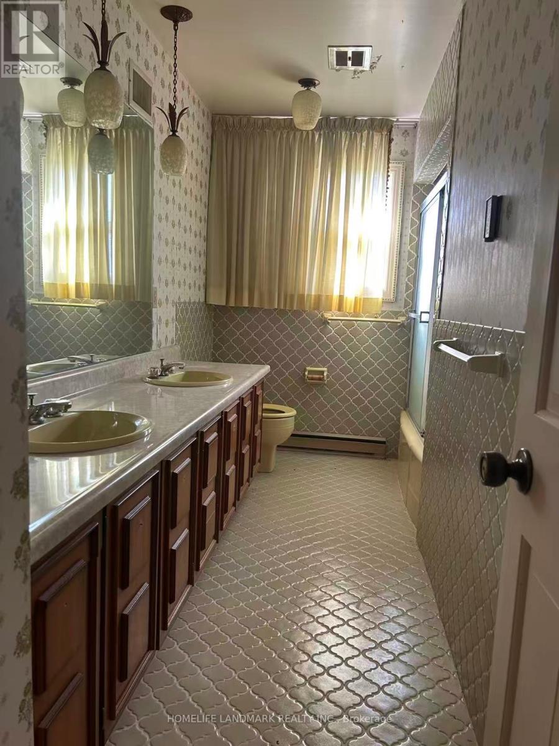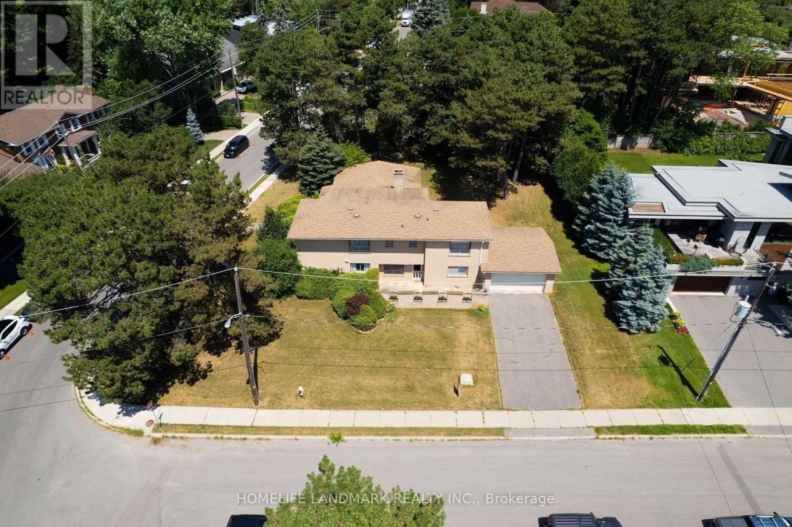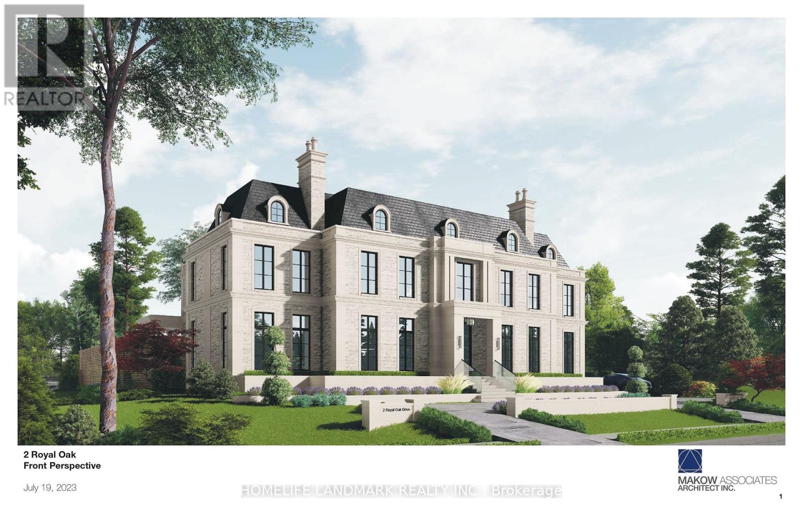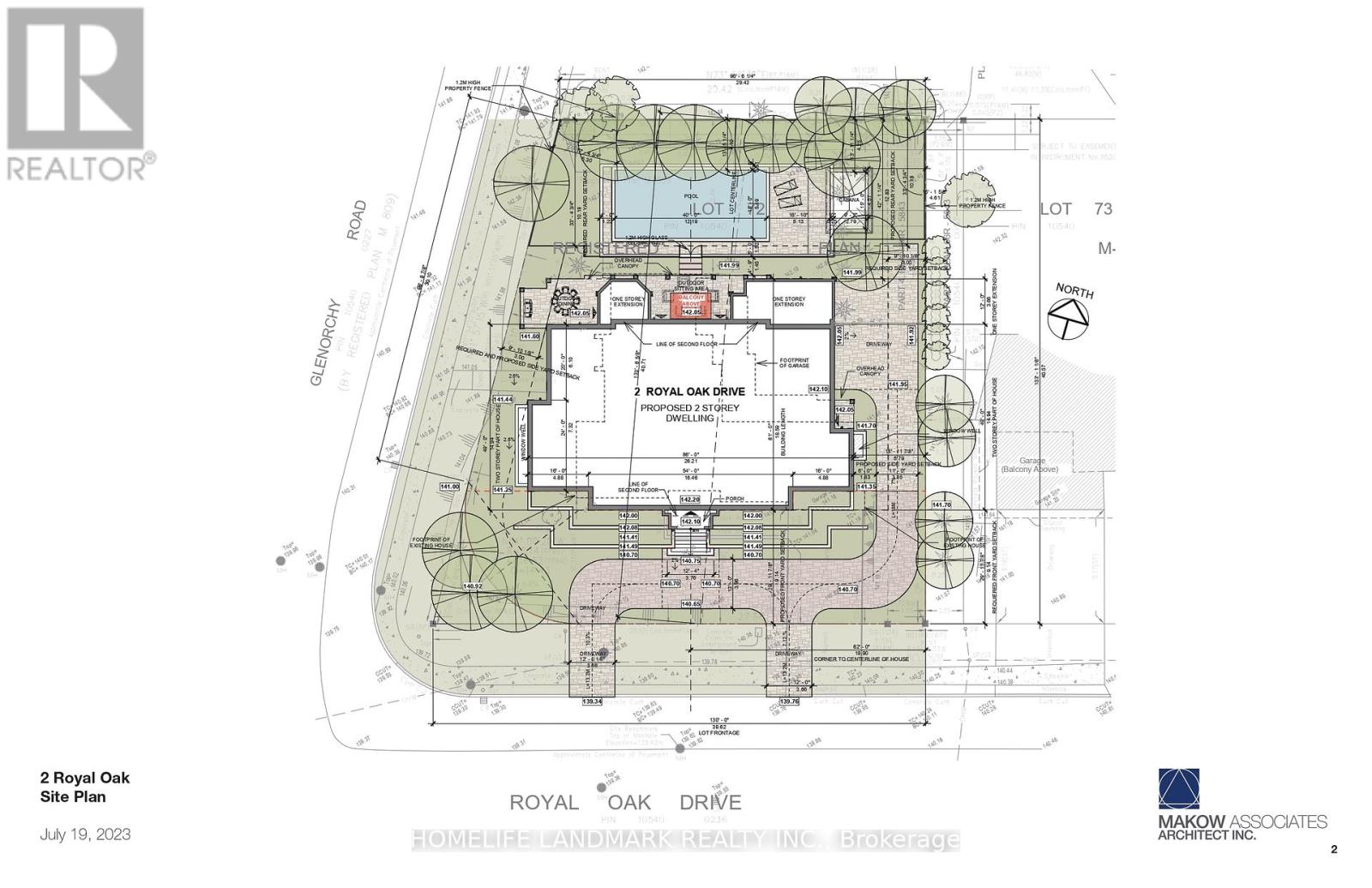2 Royal Oak Drive Toronto, Ontario M3C 2M2
4 Bedroom
5 Bathroom
3,000 - 3,500 ft2
Fireplace
Central Air Conditioning
Baseboard Heaters
$5,280,000
Great opportunity in the prestigious The Bridle Path neighbourhood. Ideal for renovation or a custom build. Set on a quiet street, Elevation, Floorplan& Renderings Are In Place, Start to Apply Building Permit for New 2 Storey Customized House Immediately! Mins To Edward Gardens , Sunny Brook Park , Shops On Don Mills , Best Shops and Restaurants In North York Toronto , Granite Club , Public and Privates Schools , Crestwood School and York University Glendon Campus. Property is being sold as-is with no representations or warranties. (id:60063)
Property Details
| MLS® Number | C12477012 |
| Property Type | Single Family |
| Community Name | Bridle Path-Sunnybrook-York Mills |
| Parking Space Total | 6 |
Building
| Bathroom Total | 5 |
| Bedrooms Above Ground | 3 |
| Bedrooms Below Ground | 1 |
| Bedrooms Total | 4 |
| Basement Development | Finished |
| Basement Type | N/a (finished) |
| Construction Style Attachment | Detached |
| Cooling Type | Central Air Conditioning |
| Exterior Finish | Brick |
| Fireplace Present | Yes |
| Foundation Type | Unknown |
| Half Bath Total | 1 |
| Heating Fuel | Natural Gas |
| Heating Type | Baseboard Heaters |
| Stories Total | 2 |
| Size Interior | 3,000 - 3,500 Ft2 |
| Type | House |
| Utility Water | Municipal Water |
Parking
| Garage |
Land
| Acreage | No |
| Sewer | Sanitary Sewer |
| Size Depth | 135 Ft |
| Size Frontage | 130 Ft |
| Size Irregular | 130 X 135 Ft |
| Size Total Text | 130 X 135 Ft |
매물 문의
매물주소는 자동입력됩니다
