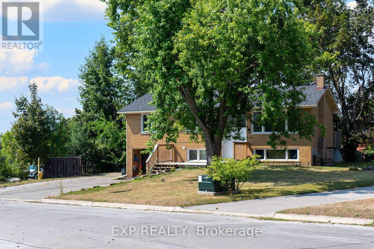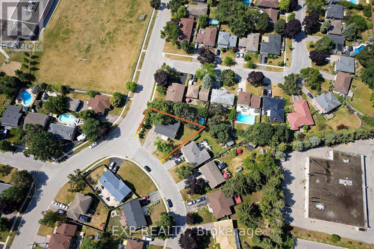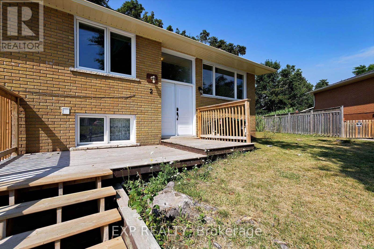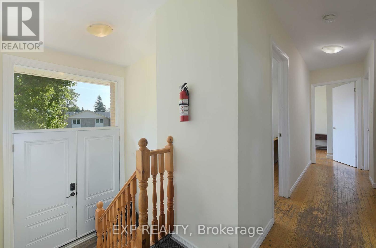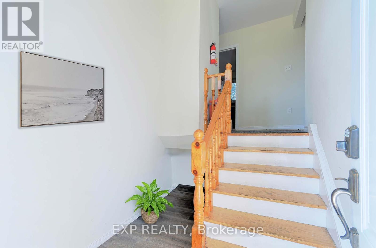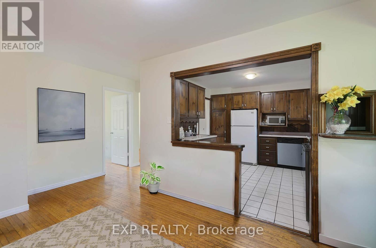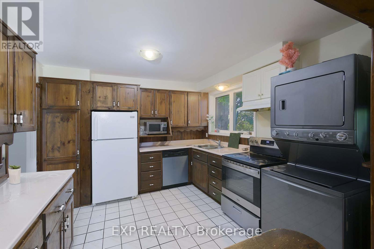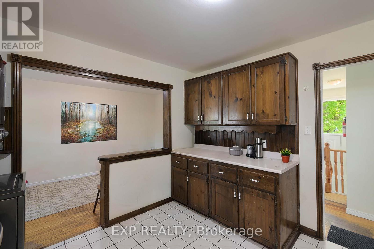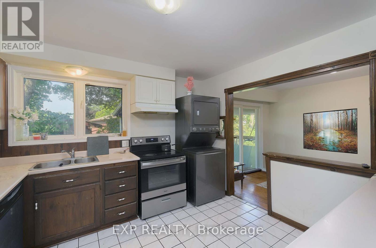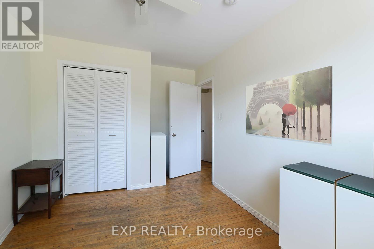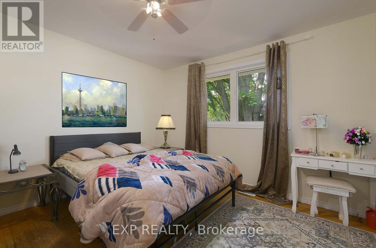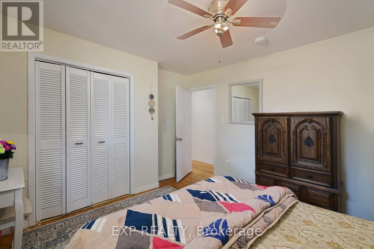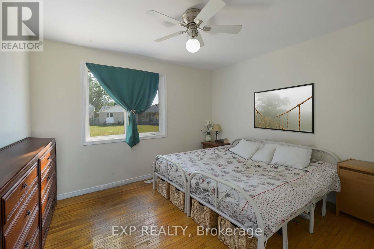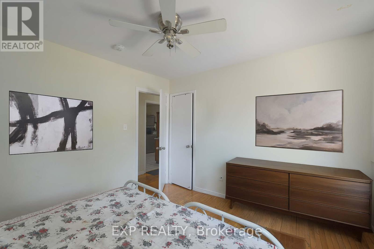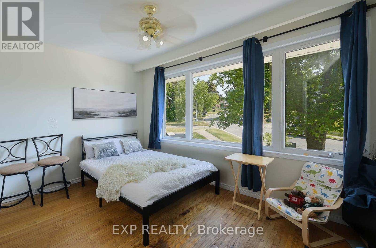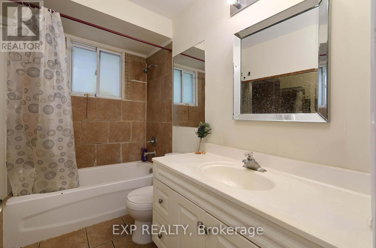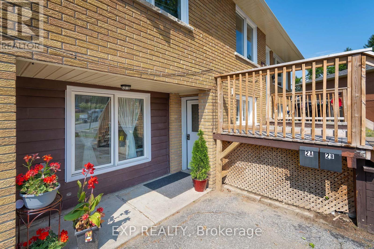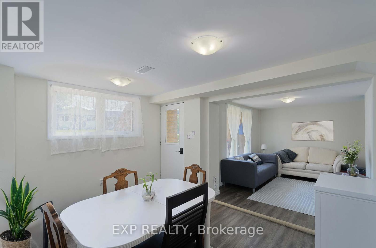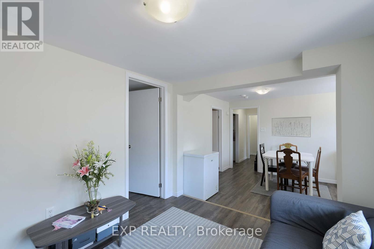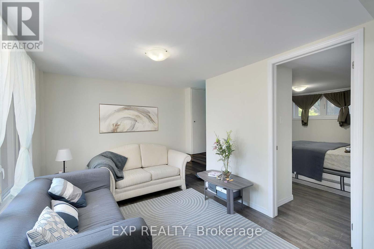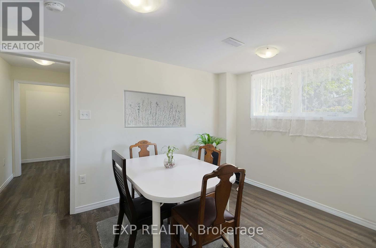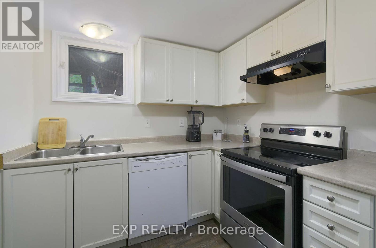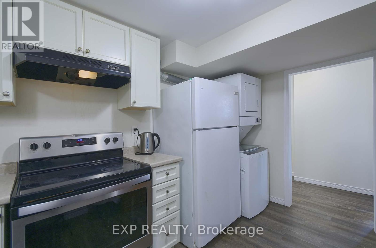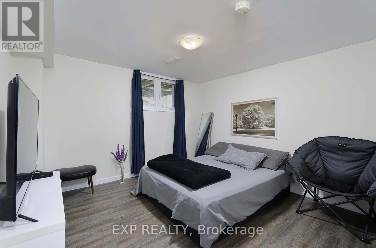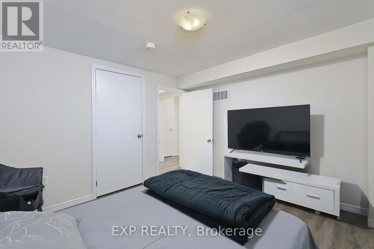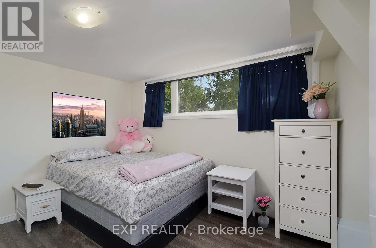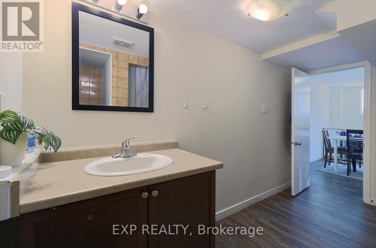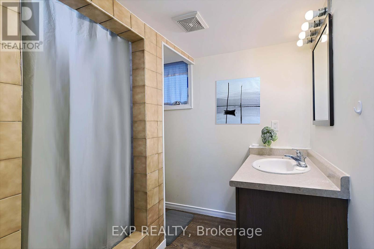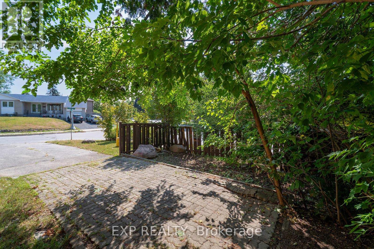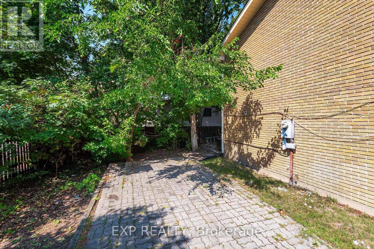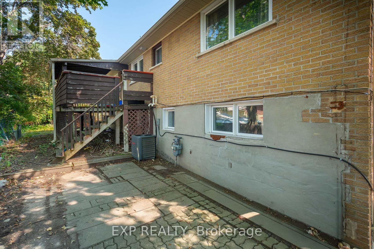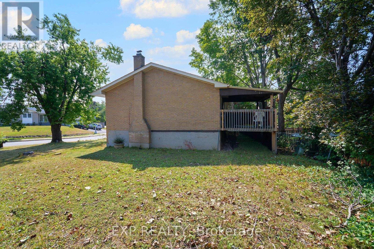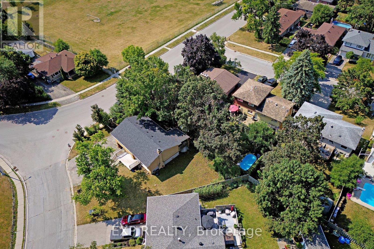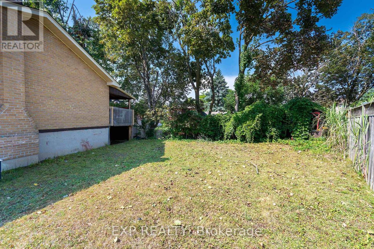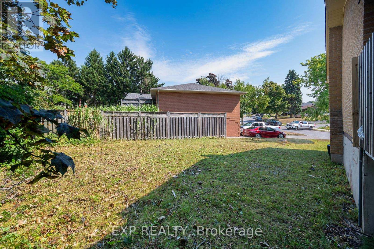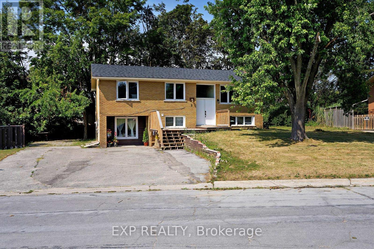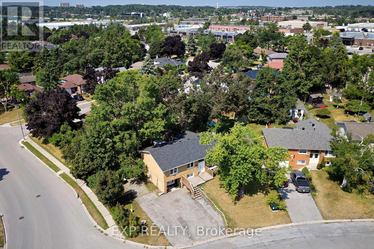2 Roslyn Road Barrie, Ontario L4M 2X6
6 Bedroom
2 Bathroom
1,100 - 1,500 ft2
Raised Bungalow
Central Air Conditioning
Forced Air
$709,000
This vibrant legal duplex in Barrie's thriving north end is a rare find for savvy investors. Both units are fully leased, delivering strong, consistent rental income. Thoughtfully maintained and tastefully updated, this property boasts a large lot, modern finishes, reliable systems, and a hassle-free ownership experience. Nestled in a highly desirable neighborhood with growing demand, its the perfect blend of stability and opportunity. Move-in ready, fully leased out, and primed for profit, this turn-key treasure is your ticket to a secure financial future. Don't miss out invest in Barrie's best, where success is the guest! (id:60063)
Property Details
| MLS® Number | S12340708 |
| Property Type | Single Family |
| Community Name | Wellington |
| Equipment Type | Water Heater - Gas, Water Heater |
| Features | Flat Site |
| Parking Space Total | 5 |
| Rental Equipment Type | Water Heater - Gas, Water Heater |
| Structure | Patio(s), Porch |
Building
| Bathroom Total | 2 |
| Bedrooms Above Ground | 3 |
| Bedrooms Below Ground | 3 |
| Bedrooms Total | 6 |
| Appliances | Dishwasher, Dryer, Two Stoves, Two Washers, Two Refrigerators |
| Architectural Style | Raised Bungalow |
| Basement Features | Apartment In Basement, Separate Entrance |
| Basement Type | N/a |
| Construction Style Attachment | Detached |
| Cooling Type | Central Air Conditioning |
| Exterior Finish | Brick |
| Flooring Type | Hardwood, Vinyl, Tile |
| Foundation Type | Concrete |
| Heating Fuel | Natural Gas |
| Heating Type | Forced Air |
| Stories Total | 1 |
| Size Interior | 1,100 - 1,500 Ft2 |
| Type | House |
| Utility Water | Municipal Water |
Parking
| No Garage |
Land
| Acreage | No |
| Sewer | Sanitary Sewer |
| Size Depth | 115 Ft |
| Size Frontage | 124 Ft ,1 In |
| Size Irregular | 124.1 X 115 Ft |
| Size Total Text | 124.1 X 115 Ft |
Rooms
| Level | Type | Length | Width | Dimensions |
|---|---|---|---|---|
| Basement | Bedroom 2 | 3.2 m | 3.65 m | 3.2 m x 3.65 m |
| Basement | Bedroom 3 | 2.75 m | 3.4 m | 2.75 m x 3.4 m |
| Basement | Bathroom | Measurements not available | ||
| Basement | Living Room | 3.68 m | 3.53 m | 3.68 m x 3.53 m |
| Basement | Dining Room | 3.68 m | 3.53 m | 3.68 m x 3.53 m |
| Basement | Kitchen | 3.65 m | 2.54 m | 3.65 m x 2.54 m |
| Basement | Primary Bedroom | 3.2 m | 3.65 m | 3.2 m x 3.65 m |
| Main Level | Living Room | 7.62 m | 3.65 m | 7.62 m x 3.65 m |
| Main Level | Kitchen | 3.58 m | 3.35 m | 3.58 m x 3.35 m |
| Main Level | Primary Bedroom | 3.35 m | 3.35 m | 3.35 m x 3.35 m |
| Main Level | Bedroom 2 | 3.22 m | 3.58 m | 3.22 m x 3.58 m |
| Main Level | Bedroom 3 | 2.79 m | 4.26 m | 2.79 m x 4.26 m |
| Main Level | Bathroom | Measurements not available |
Utilities
| Cable | Installed |
| Electricity | Installed |
| Sewer | Installed |
https://www.realtor.ca/real-estate/28724838/2-roslyn-road-barrie-wellington-wellington
매물 문의
매물주소는 자동입력됩니다
