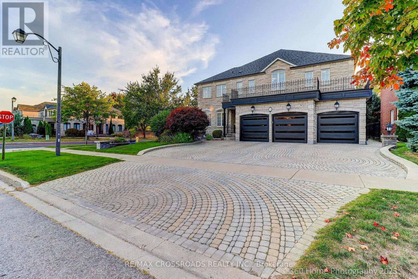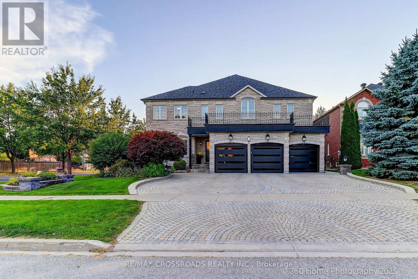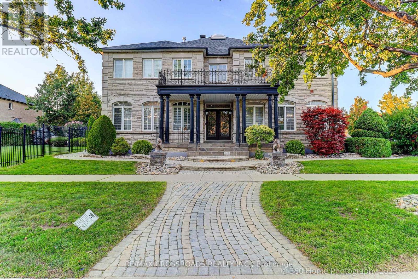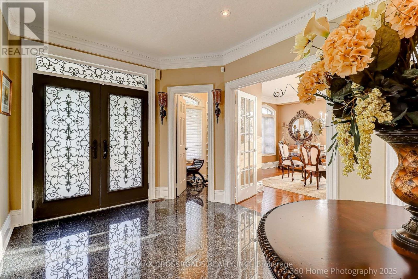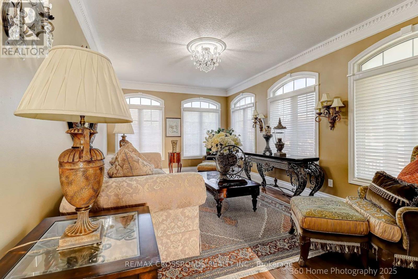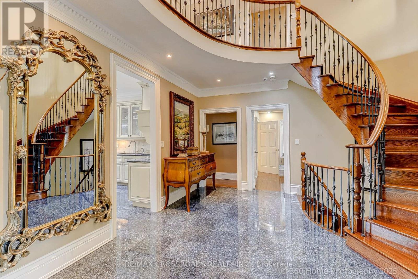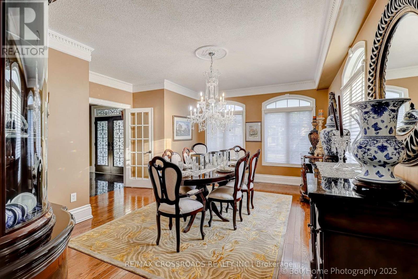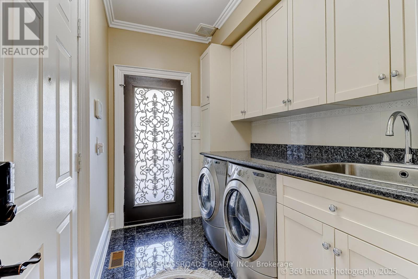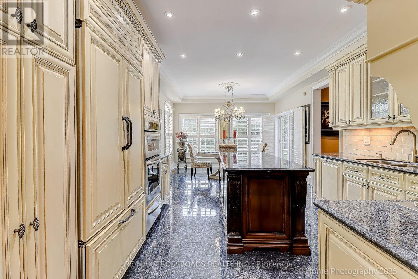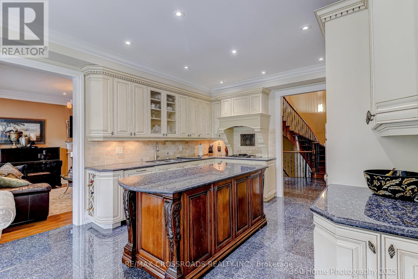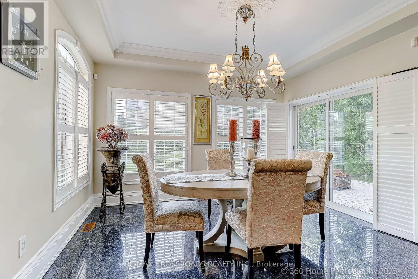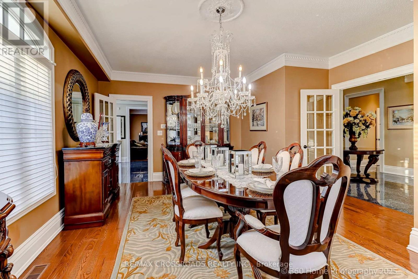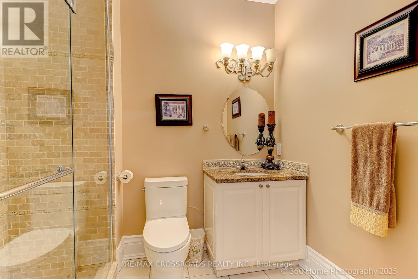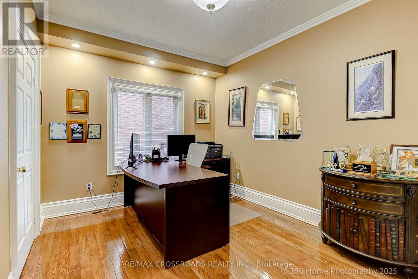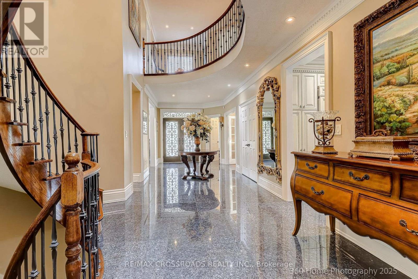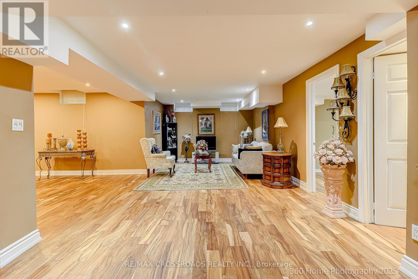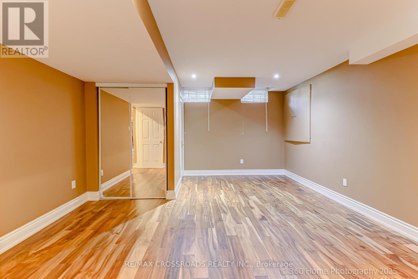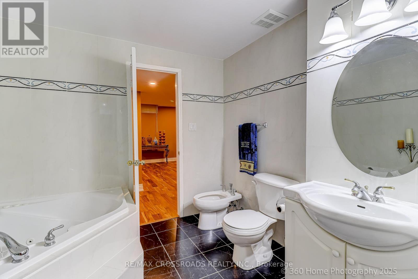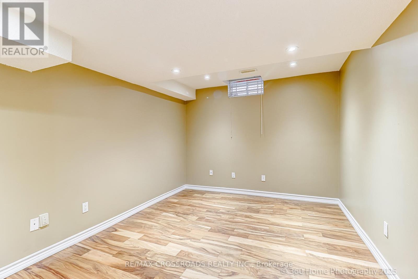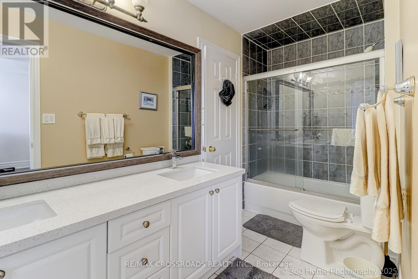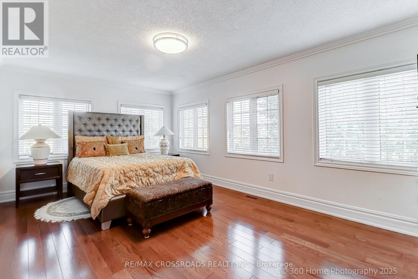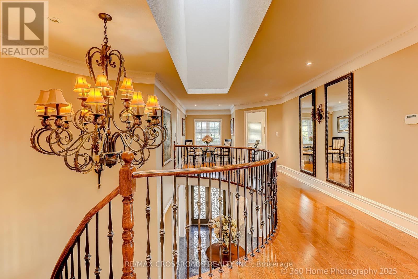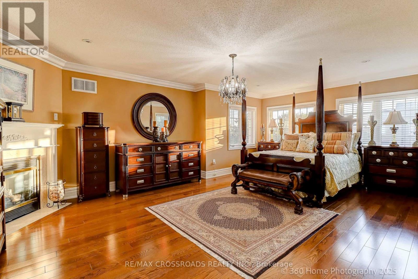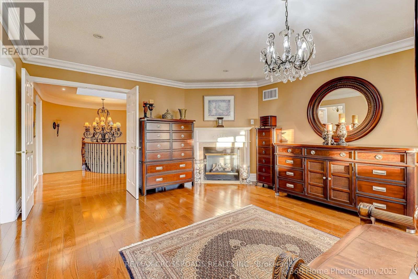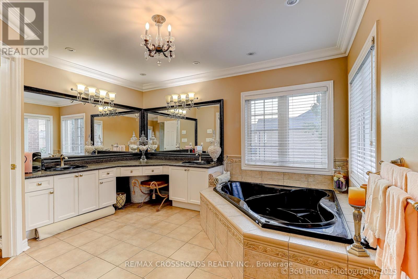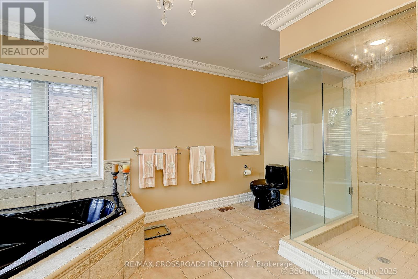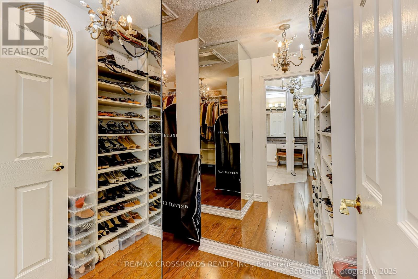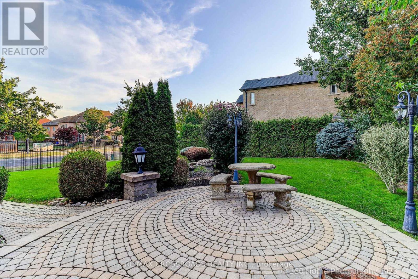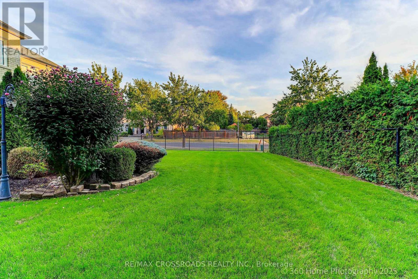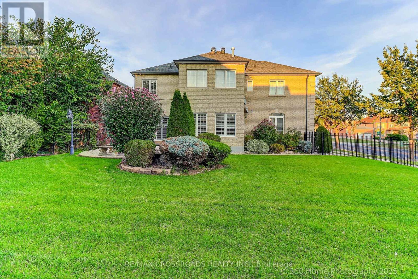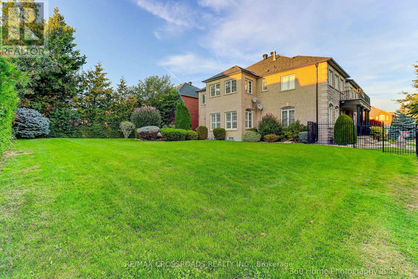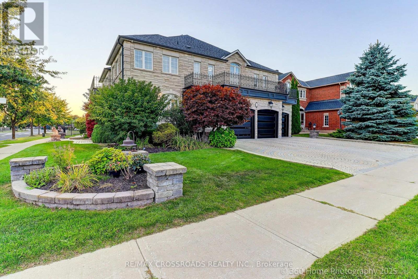9 Bedroom
8 Bathroom
3,500 - 5,000 ft2
Fireplace
Central Air Conditioning
Forced Air
Landscaped, Lawn Sprinkler
$2,888,800
Welcome to 2 Mumberson Court, an exquisite, Stunning Detached Home Nestled in the heart of the Prestigious Cachet Community. Situated on a Premium lot, this residence offers over 64000 Sq Ft of luxury living space, featuring 10 Ft ceilings and a highly functional layout. The 2-floor features 5 spacious bedrooms, 1 bedroom on the main floor featuring a 3 pc bathroom, a basement featuring 3 rooms 2 bathrooms, 3-car Garage, 2 Fireplaces, Hardwood Floors Throughout. Gourmet Kitchen, Granite Counter Top, Stone Front and Side step into a large and welcoming foyer enhanceed by a large skylight above the staircase prinkler System, Lot Of Pot Lights, Security System, Cameras, 8' Baseboards, New Roof, Professional Landscaping, Too Many Upgrades To List, Built In Appliances, Microwave Oven and Warmer, Super Condition, Garage Door Opener and Remote, 8 Outdoor Cameras, Close To Transportation Hwy 407 and Hwy 404 (id:60063)
Property Details
|
MLS® Number
|
N12415971 |
|
Property Type
|
Single Family |
|
Neigbourhood
|
Cachet |
|
Community Name
|
Cachet |
|
Amenities Near By
|
Hospital, Park, Place Of Worship, Public Transit |
|
Equipment Type
|
Water Heater |
|
Features
|
Carpet Free |
|
Parking Space Total
|
9 |
|
Rental Equipment Type
|
Water Heater |
|
Structure
|
Patio(s) |
Building
|
Bathroom Total
|
8 |
|
Bedrooms Above Ground
|
6 |
|
Bedrooms Below Ground
|
3 |
|
Bedrooms Total
|
9 |
|
Age
|
16 To 30 Years |
|
Amenities
|
Fireplace(s) |
|
Appliances
|
Garage Door Opener Remote(s), Oven - Built-in, Central Vacuum, Range, Garburator, Water Heater, Water Meter, Dryer, Microwave, Oven, Stove, Washer, Window Coverings, Refrigerator |
|
Basement Development
|
Finished |
|
Basement Type
|
N/a (finished) |
|
Construction Style Attachment
|
Detached |
|
Cooling Type
|
Central Air Conditioning |
|
Exterior Finish
|
Brick |
|
Fire Protection
|
Alarm System, Monitored Alarm, Smoke Detectors |
|
Fireplace Present
|
Yes |
|
Fireplace Total
|
2 |
|
Fireplace Type
|
Insert |
|
Flooring Type
|
Hardwood |
|
Foundation Type
|
Poured Concrete |
|
Half Bath Total
|
1 |
|
Heating Fuel
|
Natural Gas |
|
Heating Type
|
Forced Air |
|
Stories Total
|
2 |
|
Size Interior
|
3,500 - 5,000 Ft2 |
|
Type
|
House |
|
Utility Water
|
Municipal Water |
Parking
Land
|
Acreage
|
No |
|
Fence Type
|
Fenced Yard |
|
Land Amenities
|
Hospital, Park, Place Of Worship, Public Transit |
|
Landscape Features
|
Landscaped, Lawn Sprinkler |
|
Sewer
|
Sanitary Sewer |
|
Size Depth
|
134 Ft ,10 In |
|
Size Frontage
|
59 Ft |
|
Size Irregular
|
59 X 134.9 Ft |
|
Size Total Text
|
59 X 134.9 Ft|under 1/2 Acre |
Rooms
| Level |
Type |
Length |
Width |
Dimensions |
|
Second Level |
Bedroom 5 |
3.9 m |
3.55 m |
3.9 m x 3.55 m |
|
Second Level |
Primary Bedroom |
4.54 m |
4.54 m |
4.54 m x 4.54 m |
|
Second Level |
Sitting Room |
3.9 m |
3.02 m |
3.9 m x 3.02 m |
|
Second Level |
Bedroom 2 |
5.55 m |
3.9 m |
5.55 m x 3.9 m |
|
Second Level |
Bedroom 3 |
5.55 m |
3.9 m |
5.55 m x 3.9 m |
|
Second Level |
Bedroom 4 |
4.02 m |
3.99 m |
4.02 m x 3.99 m |
|
Main Level |
Living Room |
5.77 m |
3.9 m |
5.77 m x 3.9 m |
|
Main Level |
Dining Room |
5.54 m |
3.9 m |
5.54 m x 3.9 m |
|
Main Level |
Family Room |
5.54 m |
3.9 m |
5.54 m x 3.9 m |
|
Main Level |
Study |
3.9 m |
3.04 m |
3.9 m x 3.04 m |
|
Main Level |
Kitchen |
7.25 m |
3.9 m |
7.25 m x 3.9 m |
Utilities
|
Cable
|
Available |
|
Electricity
|
Available |
|
Sewer
|
Installed |
https://www.realtor.ca/real-estate/28889738/2-mumberson-court-markham-cachet-cachet
