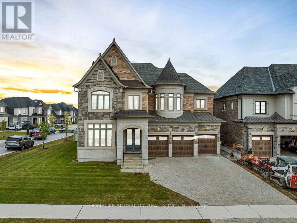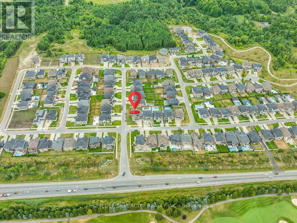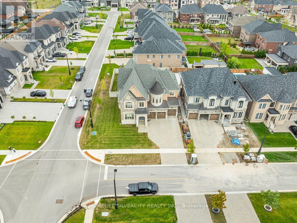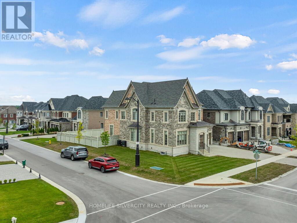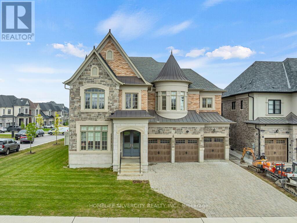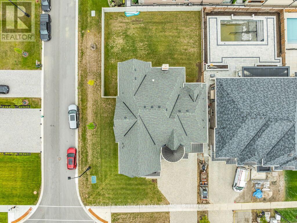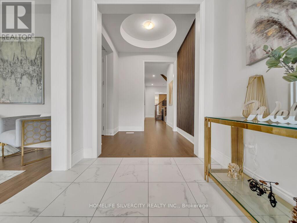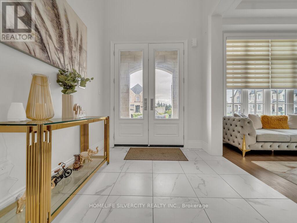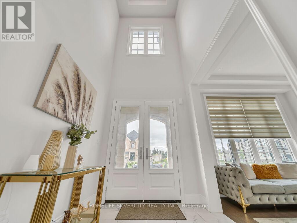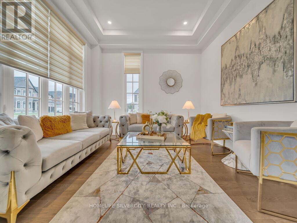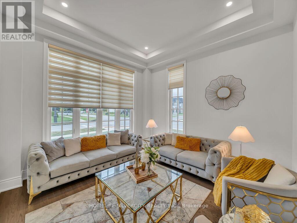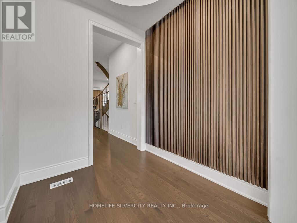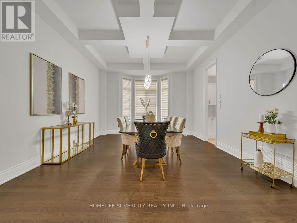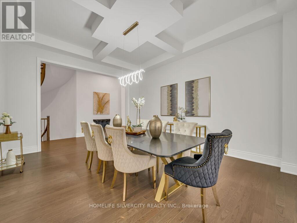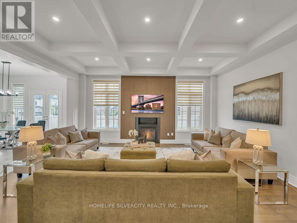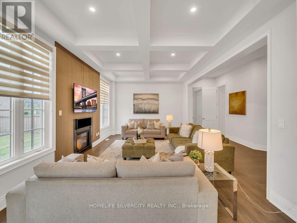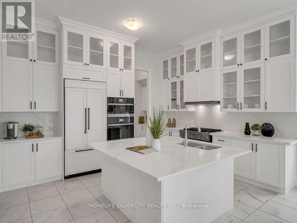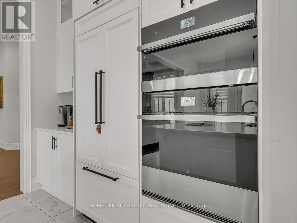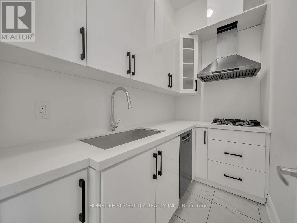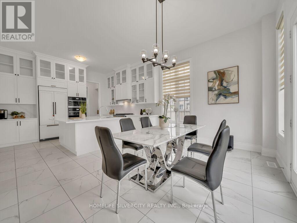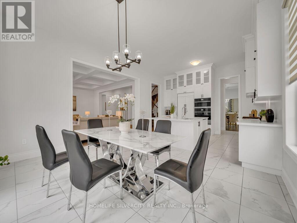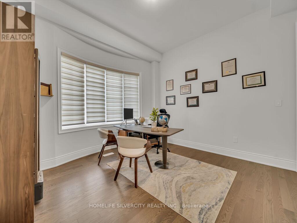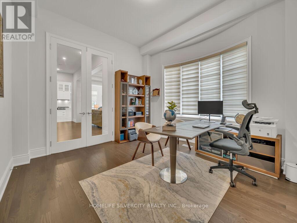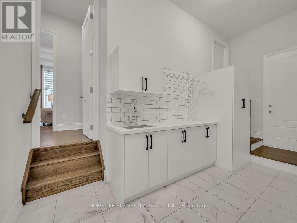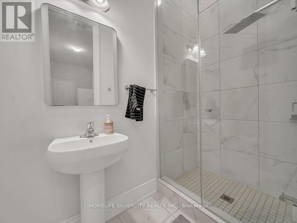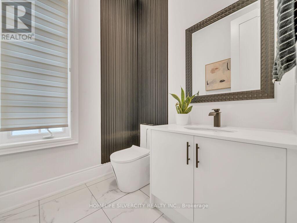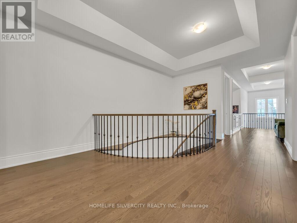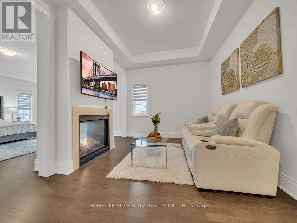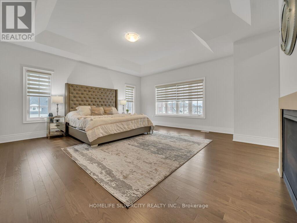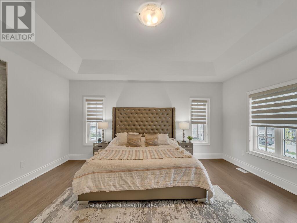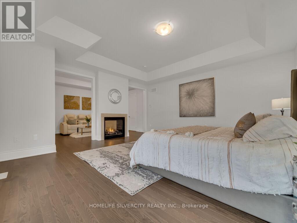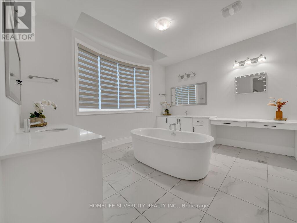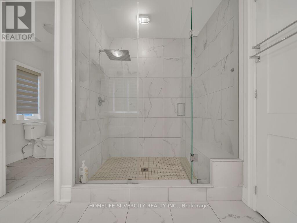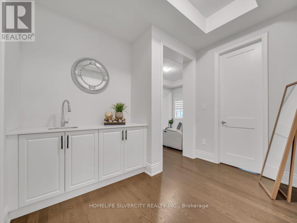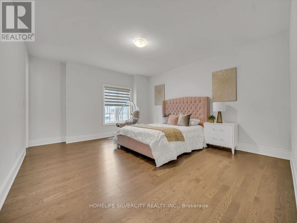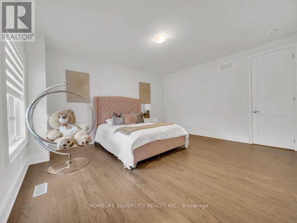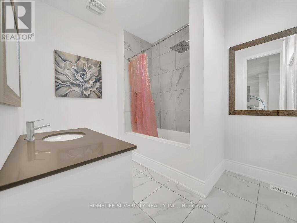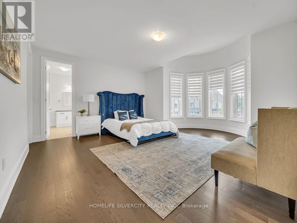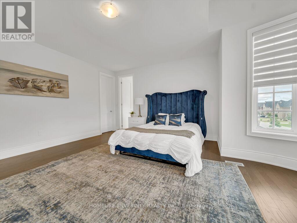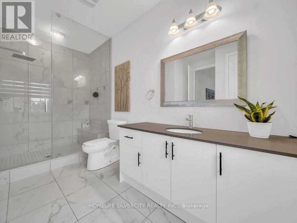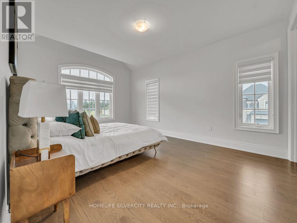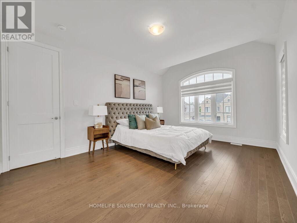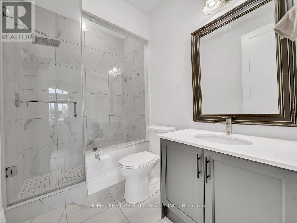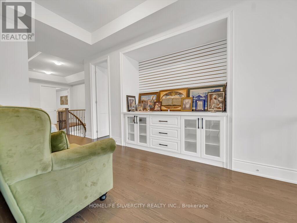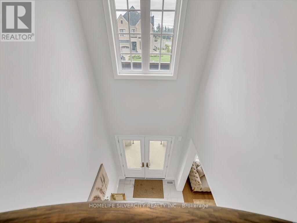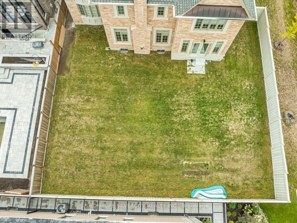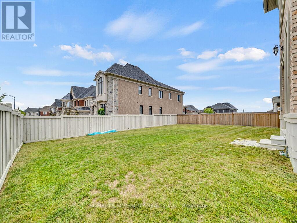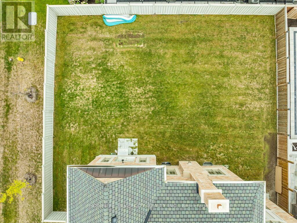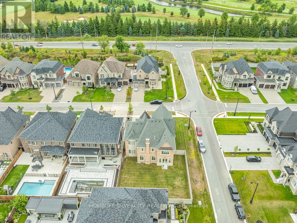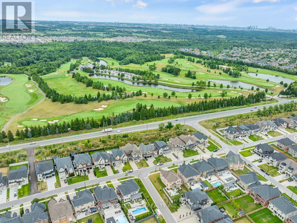4 Bedroom
6 Bathroom
5,000 - 100,000 ft2
Fireplace
Central Air Conditioning
Forced Air
$3,088,999
2022 Built 70' x 138' Premium Corner Lot; Gorgeous 3 Car Garage 5107 Sq Ft. , Luxurious Professionally Decorated Home Located In The Highly Sought After Pocket Of Copperwood Estates in Kleinburg. It Boasts Upscale Finishes & Rare Find Features including - ***1. Main Floor 11' Ceiling with 9' Doors & 9' Ceiling in Basement & 2nd floor; ***2. Custom Kitchen with Top of the Line B/I JennAir Appliances plus Secondary Spice Kitchen with Bosch Appliances; ***3. Main Floor Office/Den with Separate Side Entrance and Access to 3Pc Washroom which can also be used as a Bedroom for Elderly people who hates Climbing stairs. ***4. Buyer's Dream 4 Bedrooms with Ensuite Washrooms and Walk-in Closets with custom organizers. Primary Bedroom comes with 10' Coffered Ceiling plus huge Sitting Area having 2-sided Gas Fireplace; Wet Bar; His & Her Walk-in closets and 5 PC Ensuite. This Mosaic Built Beautiful home situates right on the Highway 27 opposite Famous Copper Creek Golf Course with Easy Access to Kleinburg Village, 5 minutes to Highway 427 and 10 Minutes to Highway 400 with all accessible Amenities closeby. (id:60063)
Property Details
|
MLS® Number
|
N12438500 |
|
Property Type
|
Single Family |
|
Community Name
|
Kleinburg |
|
Equipment Type
|
Water Heater |
|
Features
|
Carpet Free |
|
Parking Space Total
|
8 |
|
Rental Equipment Type
|
Water Heater |
Building
|
Bathroom Total
|
6 |
|
Bedrooms Above Ground
|
4 |
|
Bedrooms Total
|
4 |
|
Age
|
0 To 5 Years |
|
Amenities
|
Fireplace(s), Separate Heating Controls |
|
Appliances
|
Garage Door Opener Remote(s), Oven - Built-in, Range, Water Heater, Blinds, Dishwasher, Dryer, Microwave, Hood Fan, Stove, Washer, Two Refrigerators |
|
Basement Development
|
Partially Finished |
|
Basement Type
|
Full (partially Finished) |
|
Construction Style Attachment
|
Detached |
|
Cooling Type
|
Central Air Conditioning |
|
Exterior Finish
|
Stone, Stucco |
|
Fireplace Present
|
Yes |
|
Fireplace Total
|
2 |
|
Flooring Type
|
Hardwood, Ceramic |
|
Foundation Type
|
Block |
|
Half Bath Total
|
1 |
|
Heating Fuel
|
Natural Gas |
|
Heating Type
|
Forced Air |
|
Stories Total
|
2 |
|
Size Interior
|
5,000 - 100,000 Ft2 |
|
Type
|
House |
|
Utility Water
|
Municipal Water |
Parking
Land
|
Acreage
|
No |
|
Sewer
|
Sanitary Sewer |
|
Size Depth
|
138 Ft |
|
Size Frontage
|
70 Ft |
|
Size Irregular
|
70 X 138 Ft ; Corner Lot |
|
Size Total Text
|
70 X 138 Ft ; Corner Lot |
Rooms
| Level |
Type |
Length |
Width |
Dimensions |
|
Second Level |
Bedroom 4 |
4.87 m |
4.23 m |
4.87 m x 4.23 m |
|
Second Level |
Primary Bedroom |
5.5 m |
5.42 m |
5.5 m x 5.42 m |
|
Second Level |
Sitting Room |
3.04 m |
4.41 m |
3.04 m x 4.41 m |
|
Second Level |
Bedroom 2 |
4.5 m |
4.26 m |
4.5 m x 4.26 m |
|
Second Level |
Bedroom 3 |
3.65 m |
4.87 m |
3.65 m x 4.87 m |
|
Main Level |
Family Room |
5.82 m |
4.23 m |
5.82 m x 4.23 m |
|
Main Level |
Living Room |
3.65 m |
4.26 m |
3.65 m x 4.26 m |
|
Main Level |
Dining Room |
4.17 m |
4.45 m |
4.17 m x 4.45 m |
|
Main Level |
Office |
3.96 m |
3.65 m |
3.96 m x 3.65 m |
|
Main Level |
Kitchen |
4.54 m |
3.65 m |
4.54 m x 3.65 m |
|
Main Level |
Eating Area |
4.54 m |
3.65 m |
4.54 m x 3.65 m |
https://www.realtor.ca/real-estate/28937685/2-endless-circle-vaughan-kleinburg-kleinburg
