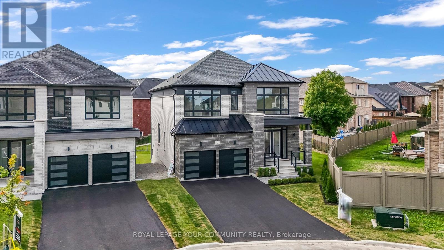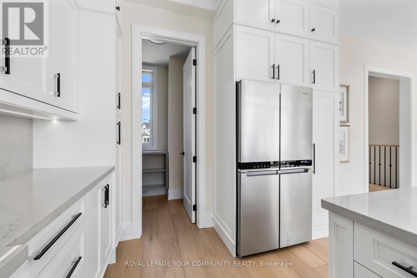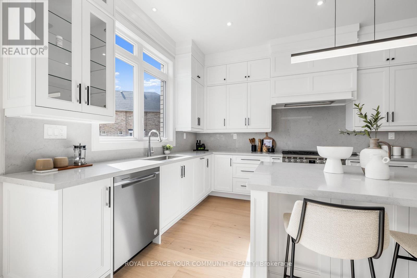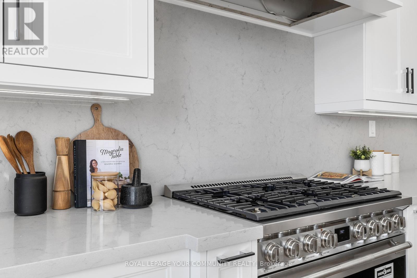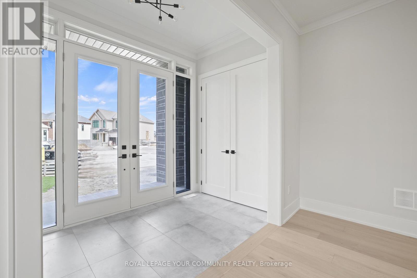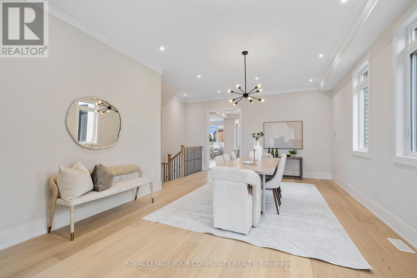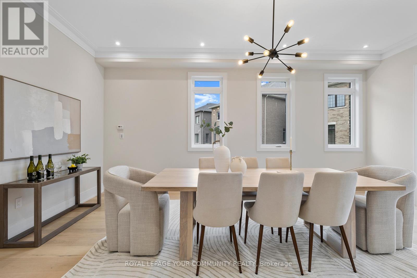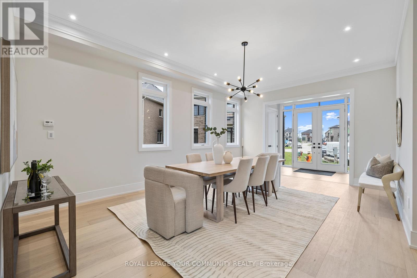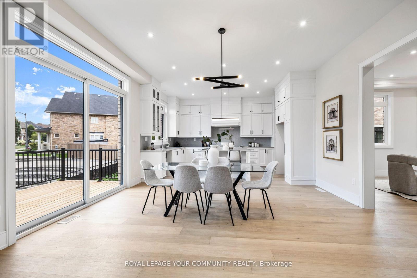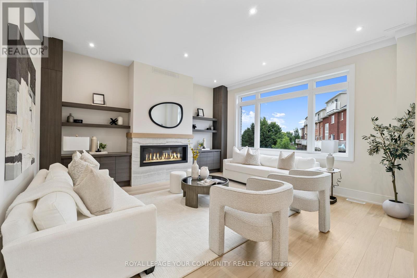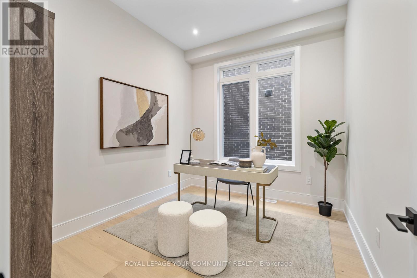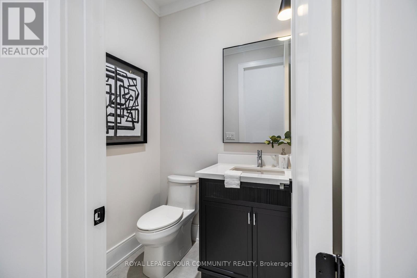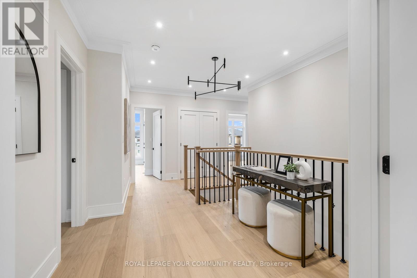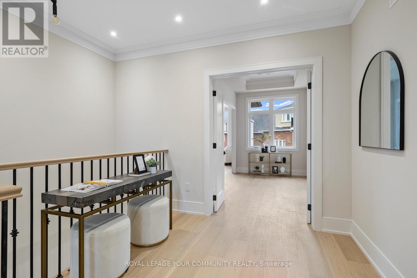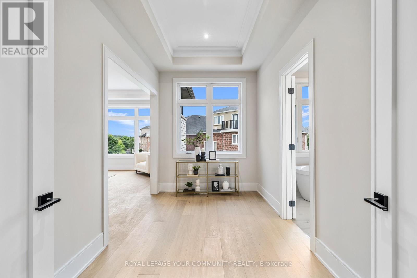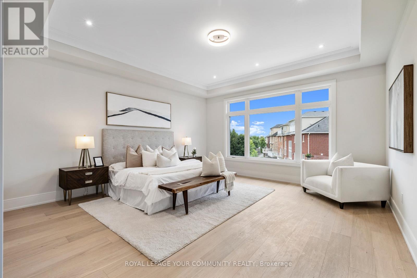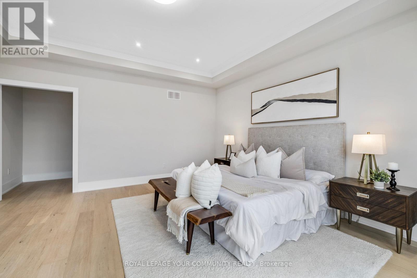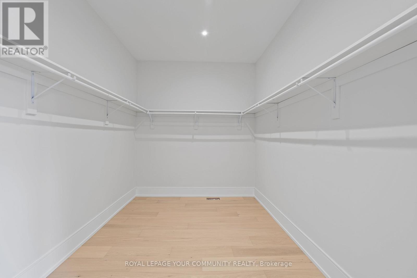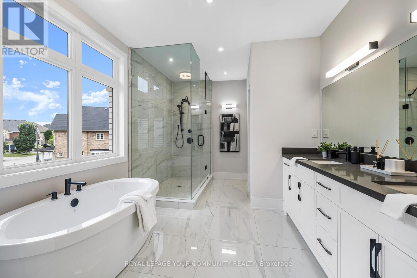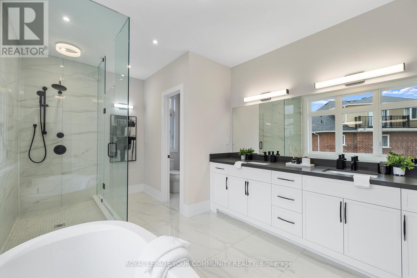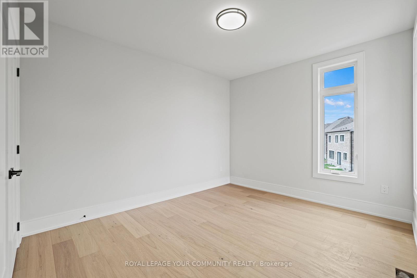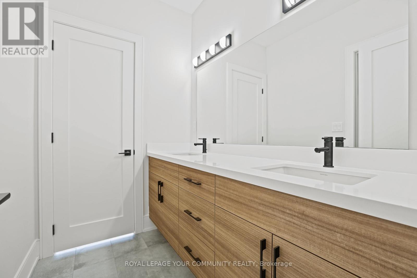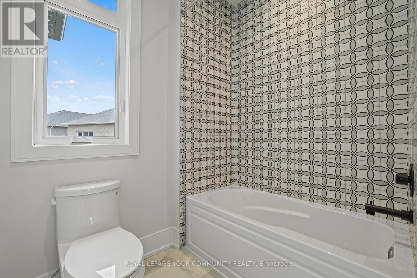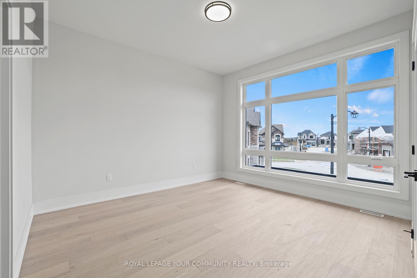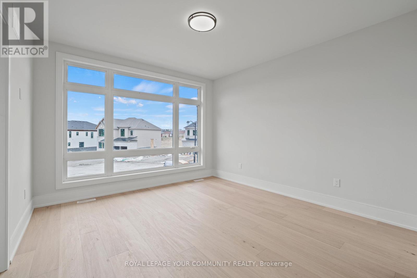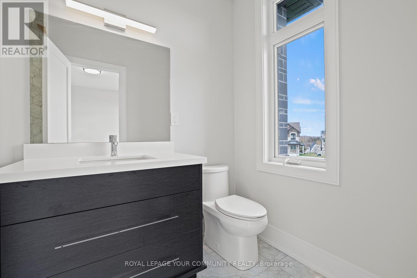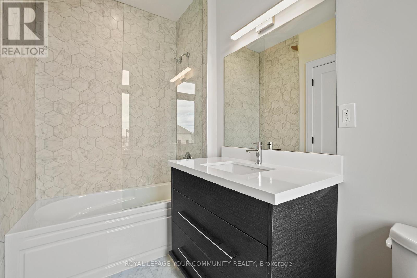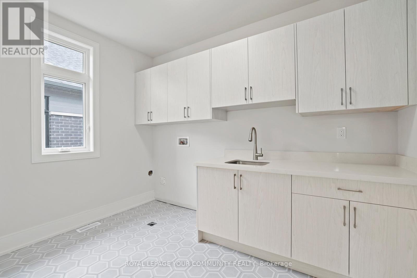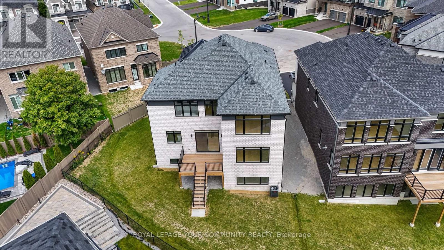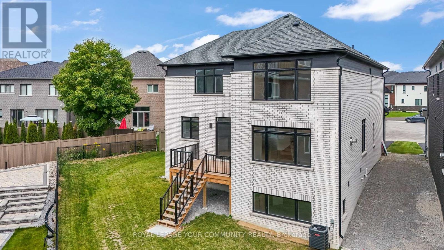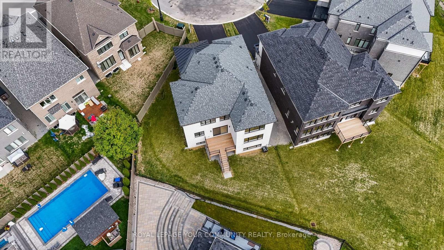2 Bunn Court Aurora, Ontario L4G 0G6
$2,488,000
Location, Location, Brand New Exceptional Custom Built Transitional Home |Over 3400 Sq. Ft. of Living Space Featuring 4 Bedrooms 4 Baths, 2 Car Garage | Luxurious Finishing's |10Ft Ceilings on Main, 9 Ft Ceilings on 2nd & Basement Levels | 7" Hardwood Flooring | 24x48 Porcelain Tiles | Quartz Countertops | Custom Cabinetry | Open Concept Floorplan Custom Chef Kitchen | Centre Island |Stone Countertops | Walk-In Pantry |Oversized Windows | Garden Door to Custom Built Over-Sized Deck with Stairs to Back Yard |Custom Cabinetry with Fireplace in Great Room | Main Floor Den | Mudroom with Walk-In Closet & Service Entrance to Garage | Convenient 2nd Floor Laundry Room, Cabinetry & Laundry Sink | Lookout Windows in Basement | Premium Pie Shaped Lot | Backyard Conservation Views | Spacious Side Yard | Newly Landscaped Front Yard and Paved Driveway |Too Many Features to List | 7 Year Tarion Warranty | Close to Magna Golf Course & Amenities Nearby | A Must See! (id:60063)
Open House
This property has open houses!
2:00 pm
Ends at:4:00 pm
Property Details
| MLS® Number | N12405078 |
| Property Type | Single Family |
| Community Name | Bayview Northeast |
| Amenities Near By | Place Of Worship, Public Transit, Schools |
| Community Features | Community Centre |
| Equipment Type | Water Heater |
| Features | Conservation/green Belt, Carpet Free |
| Parking Space Total | 6 |
| Rental Equipment Type | Water Heater |
Building
| Bathroom Total | 4 |
| Bedrooms Above Ground | 4 |
| Bedrooms Total | 4 |
| Age | New Building |
| Basement Development | Unfinished |
| Basement Type | Full (unfinished) |
| Construction Style Attachment | Detached |
| Exterior Finish | Brick, Stone |
| Fireplace Present | Yes |
| Flooring Type | Hardwood, Tile |
| Foundation Type | Concrete |
| Half Bath Total | 1 |
| Heating Fuel | Natural Gas |
| Heating Type | Forced Air |
| Stories Total | 2 |
| Size Interior | 3,000 - 3,500 Ft2 |
| Type | House |
| Utility Water | Municipal Water |
Parking
| Garage |
Land
| Acreage | No |
| Land Amenities | Place Of Worship, Public Transit, Schools |
| Sewer | Sanitary Sewer |
| Size Depth | 124 Ft |
| Size Frontage | 32 Ft |
| Size Irregular | 32 X 124 Ft ; Pie Shaped Lot (rear 87.79ft) See Survey |
| Size Total Text | 32 X 124 Ft ; Pie Shaped Lot (rear 87.79ft) See Survey |
Rooms
| Level | Type | Length | Width | Dimensions |
|---|---|---|---|---|
| Second Level | Laundry Room | Measurements not available | ||
| Second Level | Primary Bedroom | 4.8 m | 5.1 m | 4.8 m x 5.1 m |
| Second Level | Bedroom 2 | 3.9 m | 3.3 m | 3.9 m x 3.3 m |
| Second Level | Bedroom 3 | 3.6 m | 4 m | 3.6 m x 4 m |
| Second Level | Bedroom 4 | 3.3 m | 4.14 m | 3.3 m x 4.14 m |
| Main Level | Living Room | 4.45 m | 6 m | 4.45 m x 6 m |
| Main Level | Dining Room | 4.45 m | 6 m | 4.45 m x 6 m |
| Main Level | Eating Area | 3.6 m | 4.8 m | 3.6 m x 4.8 m |
| Main Level | Kitchen | 3.3 m | 4.8 m | 3.3 m x 4.8 m |
| Main Level | Den | 3.3 m | 2.8 m | 3.3 m x 2.8 m |
| Main Level | Family Room | 4.8 m | 4.8 m | 4.8 m x 4.8 m |
https://www.realtor.ca/real-estate/28865700/2-bunn-court-aurora-bayview-northeast
매물 문의
매물주소는 자동입력됩니다

