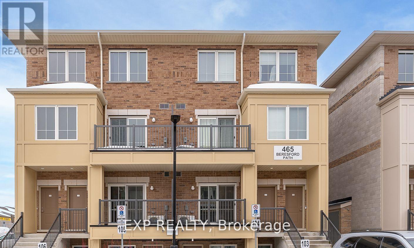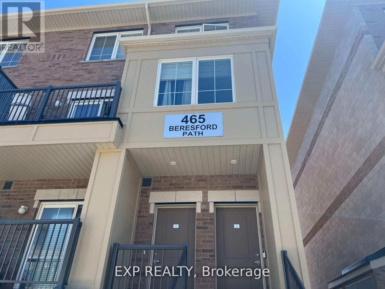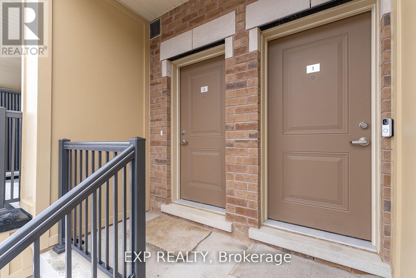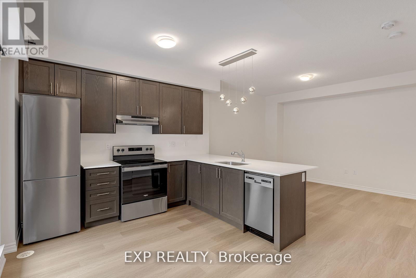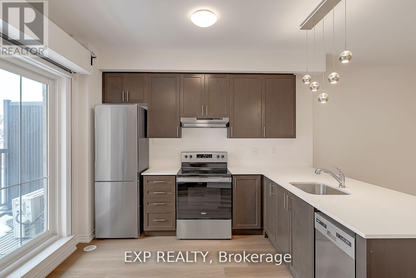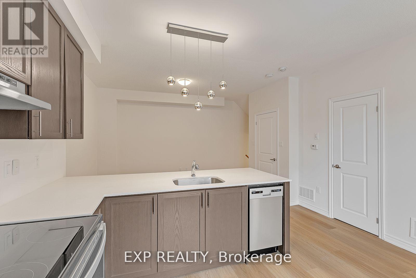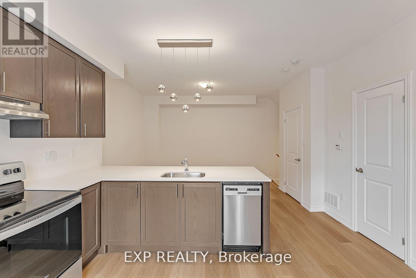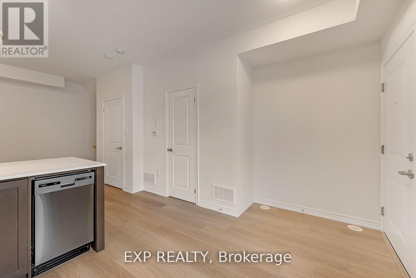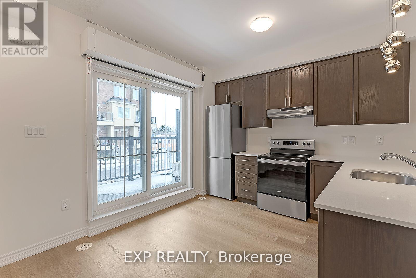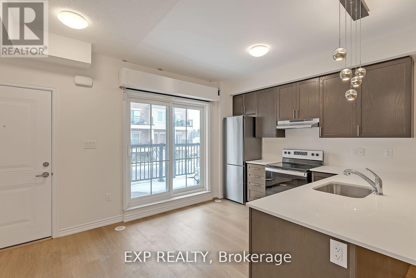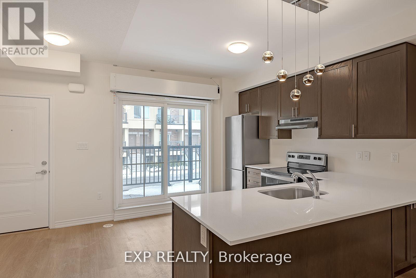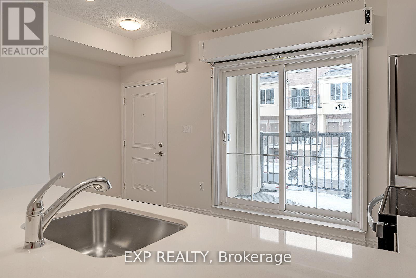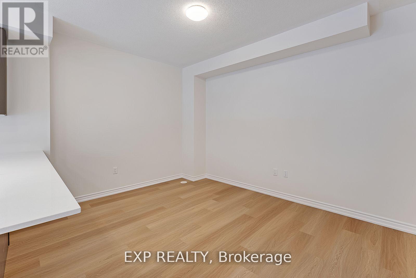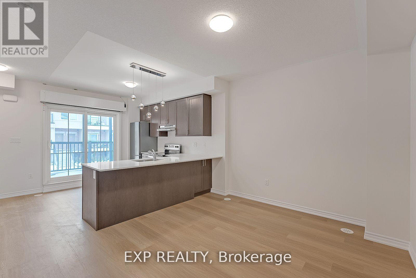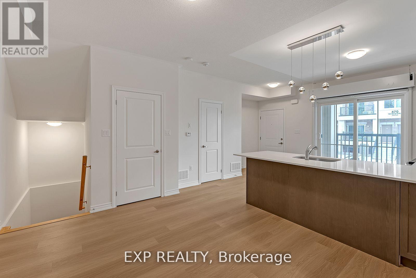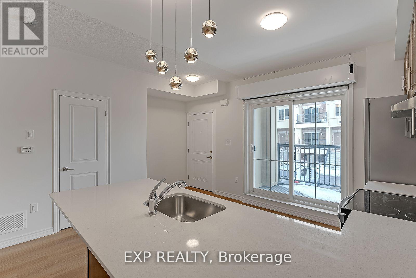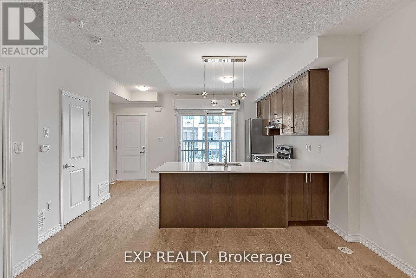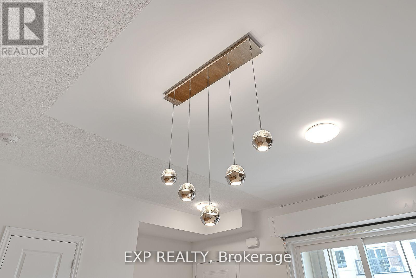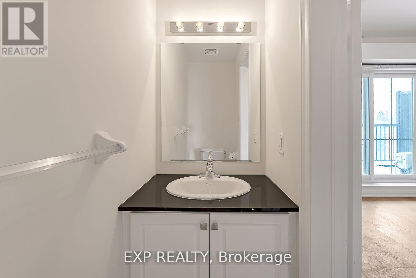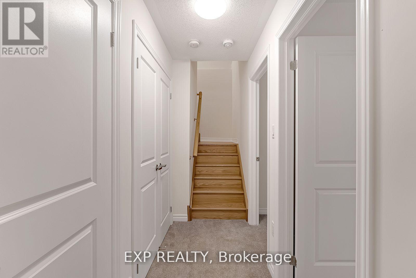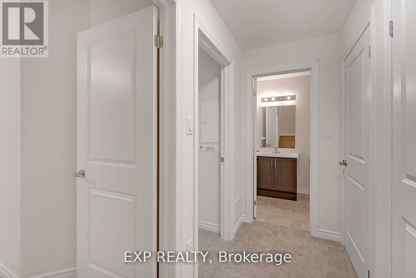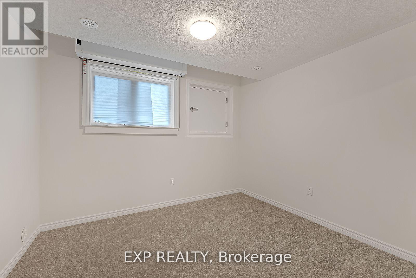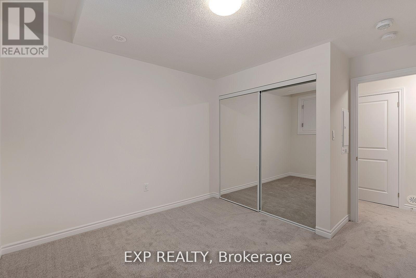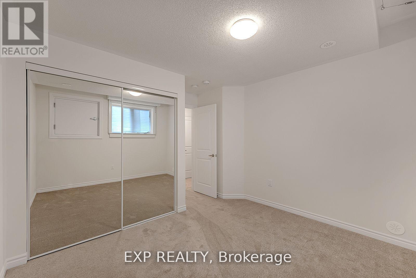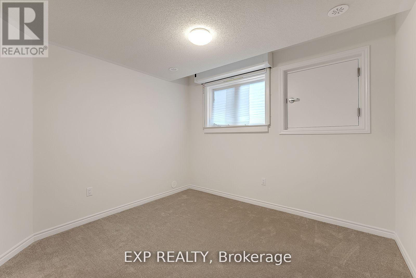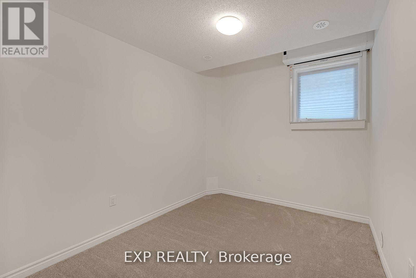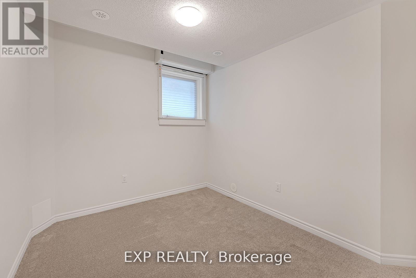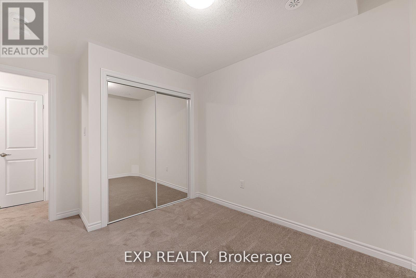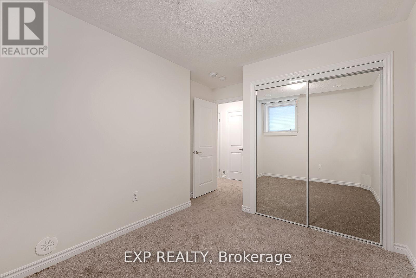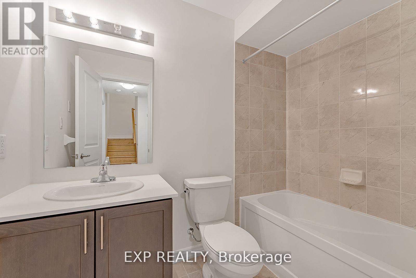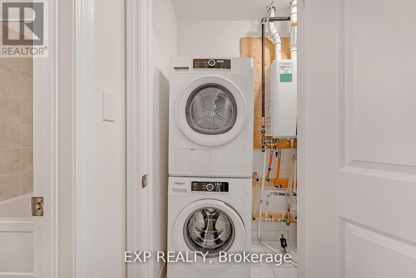2 - 465 Beresford Path Oshawa, Ontario L1H 0B2
$559,000Maintenance, Common Area Maintenance, Insurance, Parking
$240.21 Monthly
Maintenance, Common Area Maintenance, Insurance, Parking
$240.21 MonthlyPerfect Location Connects You With The Best The City Has To Offer. Experience The Urban Soul Of Downtown Oshawa In This Spacious Brand New, Never Lived In 2 Bedroom Condo Town Featuring Private Entrance With Covered Porch, Open Concept Living Room And L-Shaped Kitchen With Stainless Steel Appliances, Very Bright & Plenty Of Natural Light With Large Breakfast Bar & Walk-Out To Balcony With Gas Line Ready For Bbq Season! Second Level Features 2 Great Sized Bedrooms, Laundry Room And Second Bathroom With Full Shower/Tub Combo. Grab A Quick Bite To Go Or Sit Back And Relax At One Of The Area's Many Eclectic Cafes, Bistros And Restaurants. Unbeat Location: Head South & Enjoy Oshawa's Scenic Waterfront, Or Hop On The Nearby Highway 401Or Oshawa Go Station And Connect With Everything Else Southern Ontario Has To Offer. (id:60063)
Property Details
| MLS® Number | E12246166 |
| Property Type | Single Family |
| Neigbourhood | Central Oshawa |
| Community Name | Central |
| Amenities Near By | Park, Public Transit, Schools |
| Community Features | Pets Allowed With Restrictions, Community Centre |
| Equipment Type | Water Heater |
| Features | Balcony |
| Parking Space Total | 1 |
| Rental Equipment Type | Water Heater |
Building
| Bathroom Total | 2 |
| Bedrooms Above Ground | 2 |
| Bedrooms Total | 2 |
| Age | 0 To 5 Years |
| Amenities | Visitor Parking |
| Appliances | Water Heater, Dryer, Washer |
| Basement Type | None |
| Cooling Type | Central Air Conditioning |
| Exterior Finish | Brick |
| Flooring Type | Laminate, Tile, Carpeted |
| Half Bath Total | 1 |
| Heating Fuel | Natural Gas |
| Heating Type | Forced Air |
| Stories Total | 2 |
| Size Interior | 800 - 899 Ft2 |
| Type | Row / Townhouse |
Parking
| No Garage |
Land
| Acreage | No |
| Land Amenities | Park, Public Transit, Schools |
Rooms
| Level | Type | Length | Width | Dimensions |
|---|---|---|---|---|
| Lower Level | Primary Bedroom | 3.38 m | 3.05 m | 3.38 m x 3.05 m |
| Lower Level | Bedroom 2 | 3.14 m | 2.47 m | 3.14 m x 2.47 m |
| Lower Level | Bathroom | 2.4 m | 1.4 m | 2.4 m x 1.4 m |
| Main Level | Kitchen | 4.15 m | 3.41 m | 4.15 m x 3.41 m |
| Main Level | Living Room | 4.02 m | 3.08 m | 4.02 m x 3.08 m |
| Main Level | Bathroom | 1.2 m | 1 m | 1.2 m x 1 m |
https://www.realtor.ca/real-estate/28522826/2-465-beresford-path-oshawa-central-central
매물 문의
매물주소는 자동입력됩니다
