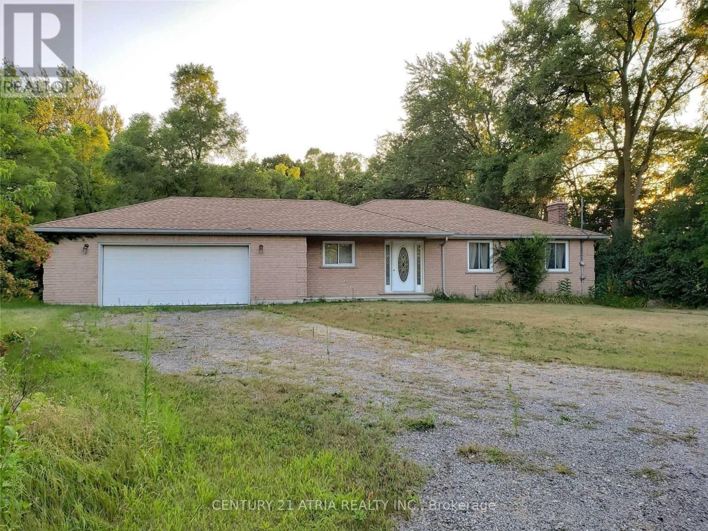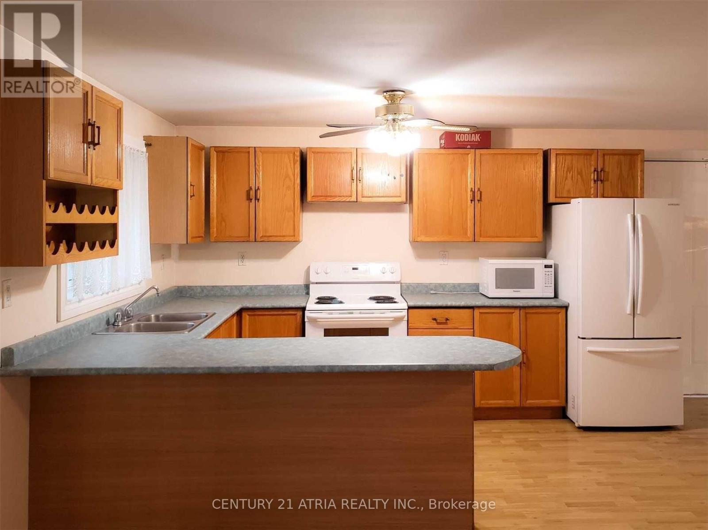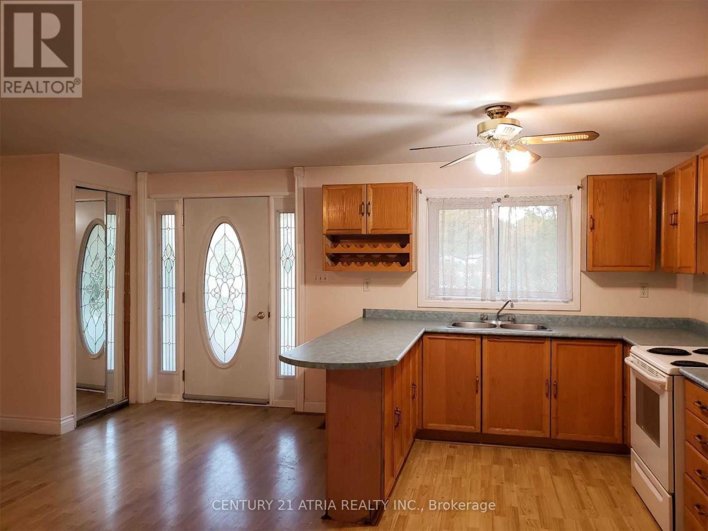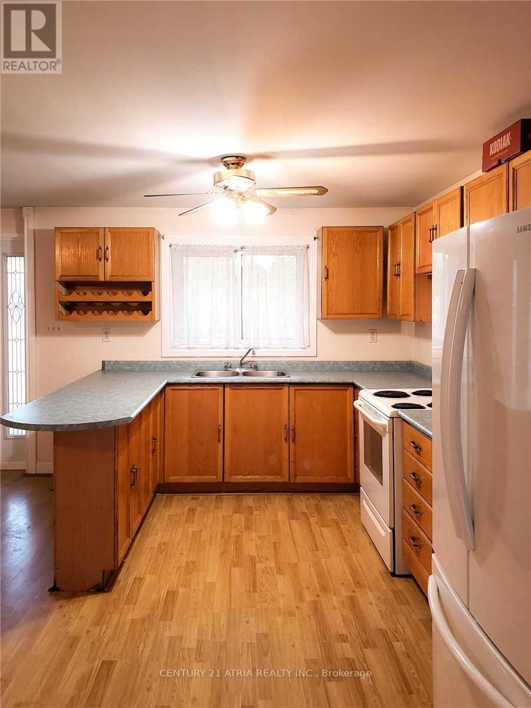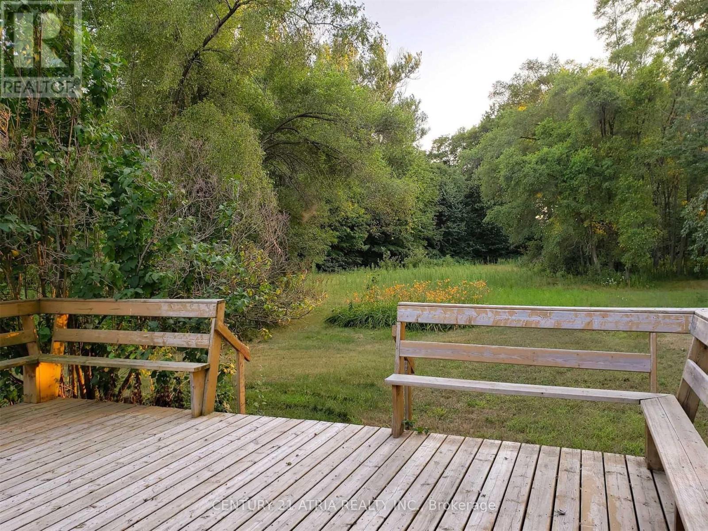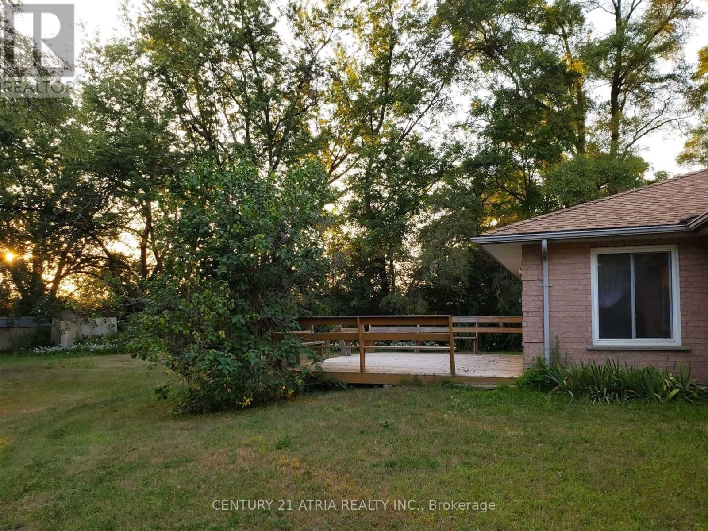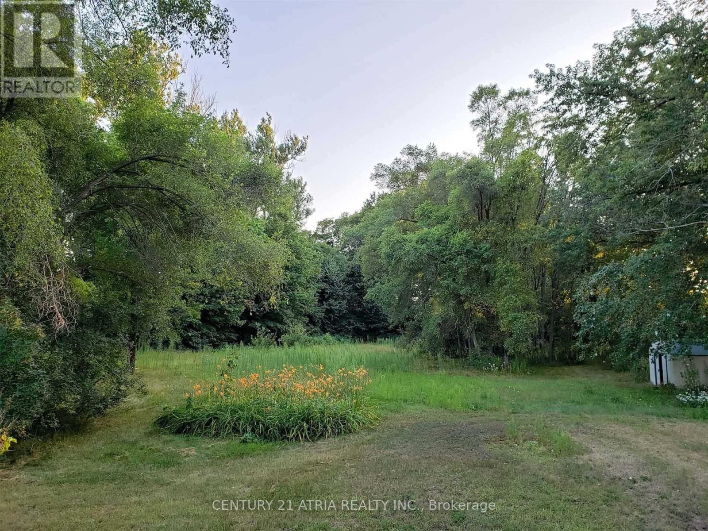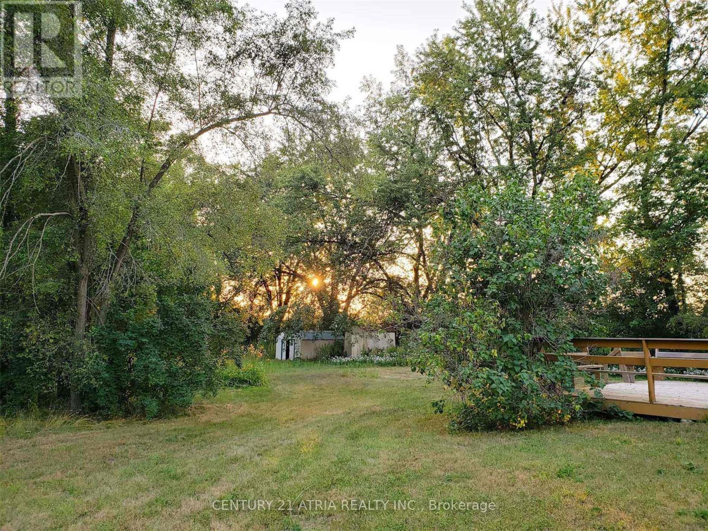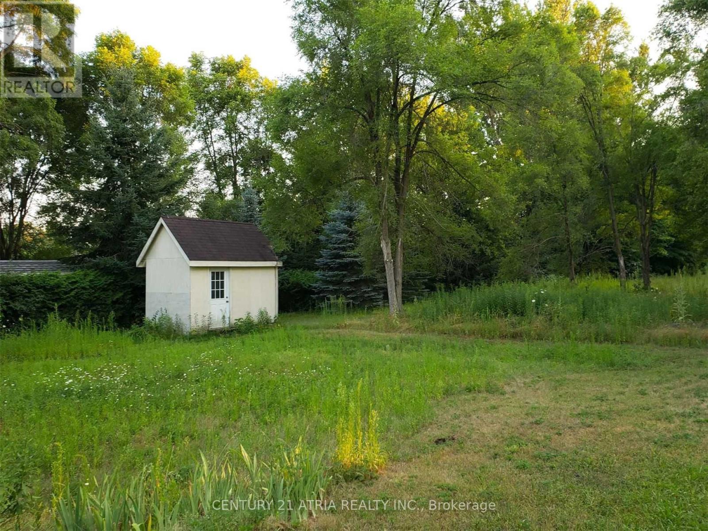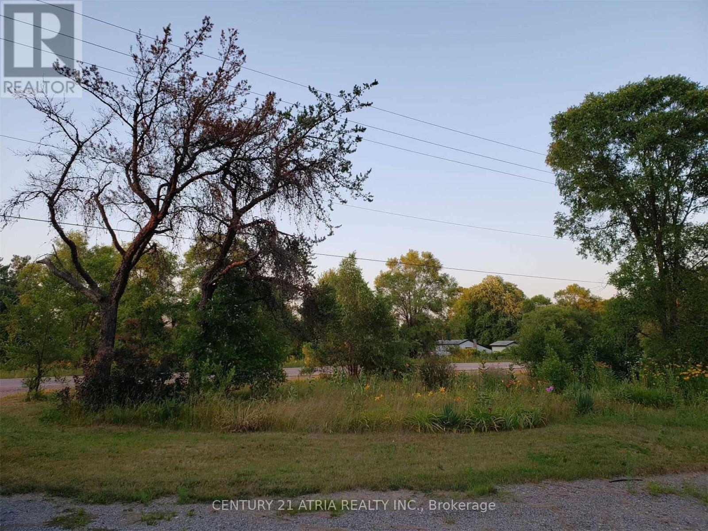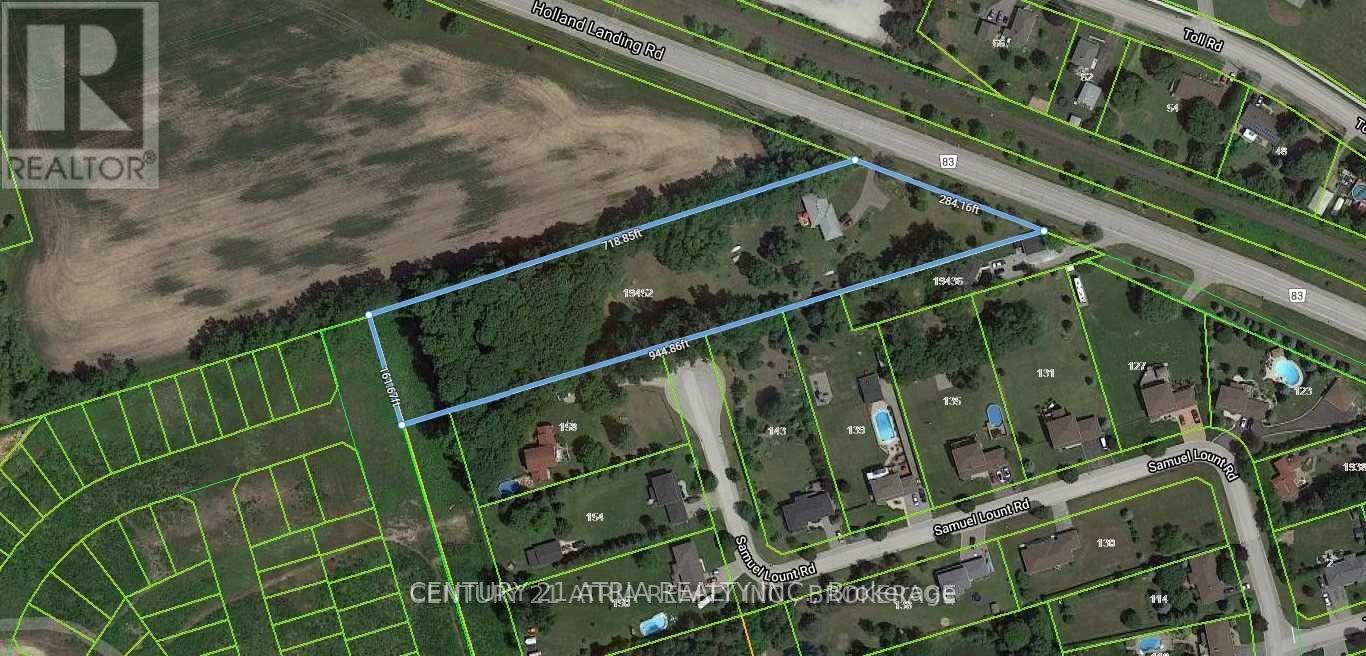19452 Holland Landing Road East Gwillimbury, Ontario L9N 1M8
1 Bedroom
1 Bathroom
700 - 1,100 ft2
Bungalow
Central Air Conditioning
Heat Pump
$1,980,000
*** Attention To Builders*** 3.18 Acre Flat Table Land Located West Side Of Holland Landing Rd Just Adjacent To A Multi Phase Development. Prime Location For Further Development. Pretty Good Shape Bungalow. Live-Able Condition Bungalow Home. Neighboring To Major Subdivision Developments. Low Density Residential As Per Official Plan Rare Opportunity To Land Bank For Future Residential Development In Sough After East Gwillimbury Town. Do Not Trespass Or Walk The Lot. (id:60063)
Property Details
| MLS® Number | N12273210 |
| Property Type | Single Family |
| Community Name | Holland Landing |
| Parking Space Total | 10 |
Building
| Bathroom Total | 1 |
| Bedrooms Above Ground | 1 |
| Bedrooms Total | 1 |
| Appliances | Dryer, Hood Fan, Stove, Washer, Window Coverings, Refrigerator |
| Architectural Style | Bungalow |
| Basement Features | Separate Entrance |
| Basement Type | Full |
| Construction Style Attachment | Detached |
| Cooling Type | Central Air Conditioning |
| Exterior Finish | Brick |
| Foundation Type | Concrete |
| Heating Fuel | Oil |
| Heating Type | Heat Pump |
| Stories Total | 1 |
| Size Interior | 700 - 1,100 Ft2 |
| Type | House |
| Utility Water | Municipal Water |
Parking
| Attached Garage | |
| Garage |
Land
| Acreage | No |
| Sewer | Septic System |
| Size Frontage | 284 Ft |
| Size Irregular | 284 Ft |
| Size Total Text | 284 Ft |
Rooms
| Level | Type | Length | Width | Dimensions |
|---|---|---|---|---|
| Main Level | Living Room | Measurements not available | ||
| Main Level | Dining Room | Measurements not available | ||
| Main Level | Kitchen | Measurements not available | ||
| Main Level | Primary Bedroom | Measurements not available | ||
| Main Level | Recreational, Games Room | Measurements not available |
매물 문의
매물주소는 자동입력됩니다
