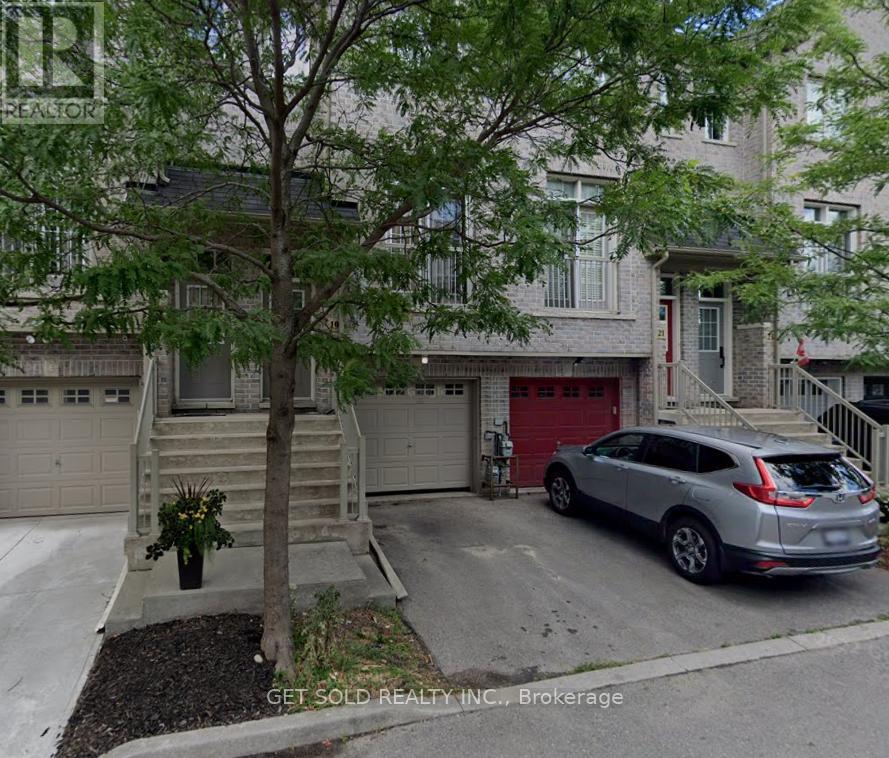19 Piggott Mews Toronto, Ontario M9N 0A4
3 Bedroom
2 Bathroom
1,100 - 1,500 ft2
Central Air Conditioning
Forced Air
$599,000Maintenance, Parcel of Tied Land
$119.30 Monthly
Maintenance, Parcel of Tied Land
$119.30 MonthlyWelcome to 19 Piggott Mews! A bright and spacious 3-bedroom townhouse. Featuring an eat-in kitchen with walkout to deck and an open concept living and dining space. The upper level includes 3 well sized bedrooms and a 4-piece bathroom. A 3-piece bathroom on the lower level provides added convenience. Located with the TTC at your doorstep, close to Hwy 401, shopping, schools, and parks. (id:60063)
Property Details
| MLS® Number | W12541170 |
| Property Type | Single Family |
| Community Name | Weston |
| Parking Space Total | 2 |
Building
| Bathroom Total | 2 |
| Bedrooms Above Ground | 3 |
| Bedrooms Total | 3 |
| Appliances | All, Window Coverings |
| Basement Development | Finished |
| Basement Type | N/a (finished) |
| Construction Style Attachment | Attached |
| Cooling Type | Central Air Conditioning |
| Exterior Finish | Brick |
| Flooring Type | Ceramic |
| Foundation Type | Unknown |
| Heating Fuel | Natural Gas |
| Heating Type | Forced Air |
| Stories Total | 3 |
| Size Interior | 1,100 - 1,500 Ft2 |
| Type | Row / Townhouse |
| Utility Water | Municipal Water |
Parking
| Attached Garage | |
| Garage |
Land
| Acreage | No |
| Sewer | Sanitary Sewer |
| Size Depth | 21 Ft ,2 In |
| Size Frontage | 4 Ft ,6 In |
| Size Irregular | 4.5 X 21.2 Ft |
| Size Total Text | 4.5 X 21.2 Ft |
Rooms
| Level | Type | Length | Width | Dimensions |
|---|---|---|---|---|
| Basement | Laundry Room | 4.45 m | 3.34 m | 4.45 m x 3.34 m |
| Main Level | Living Room | 8.07 m | 3.24 m | 8.07 m x 3.24 m |
| Main Level | Dining Room | 8.07 m | 3.24 m | 8.07 m x 3.24 m |
| Main Level | Kitchen | 3.99 m | 4.39 m | 3.99 m x 4.39 m |
| Main Level | Bedroom 3 | 4.93 m | 3.34 m | 4.93 m x 3.34 m |
| Upper Level | Primary Bedroom | 5.42 m | 4.39 m | 5.42 m x 4.39 m |
| Upper Level | Bedroom 2 | 4.93 m | 3.34 m | 4.93 m x 3.34 m |
https://www.realtor.ca/real-estate/29099687/19-piggott-mews-toronto-weston-weston
매물 문의
매물주소는 자동입력됩니다


