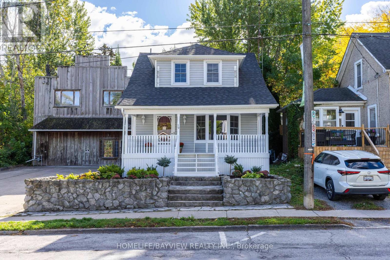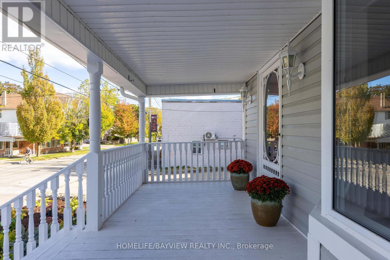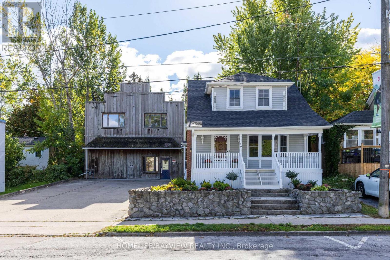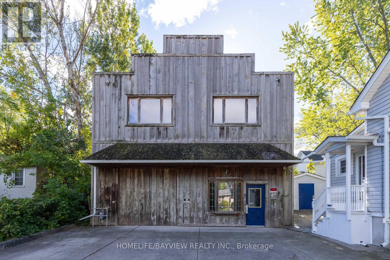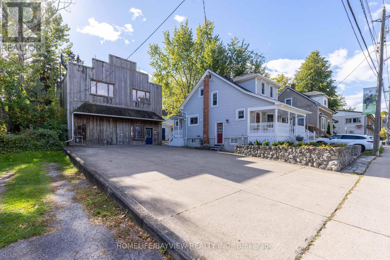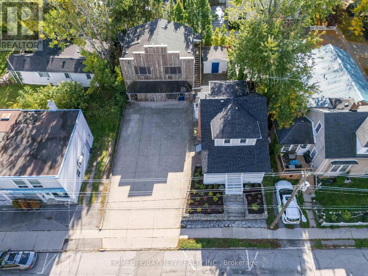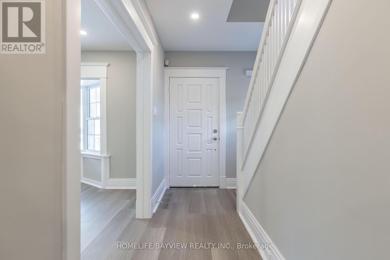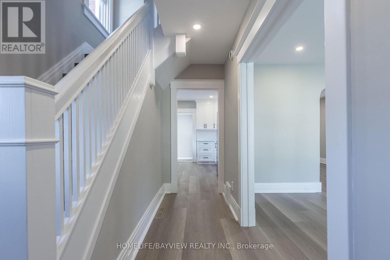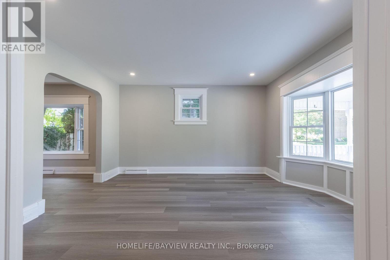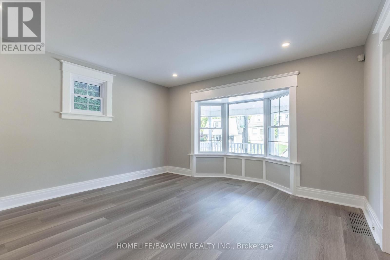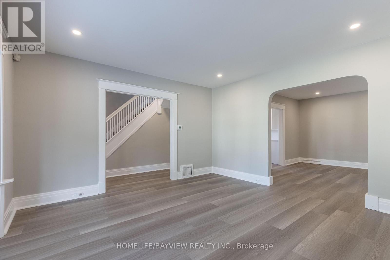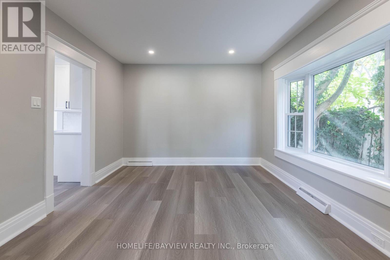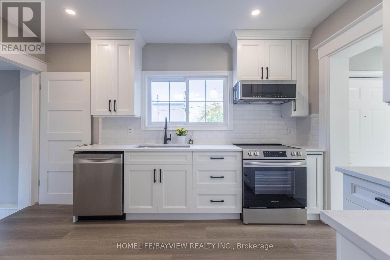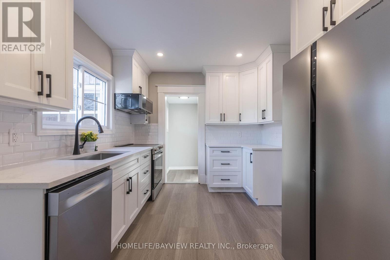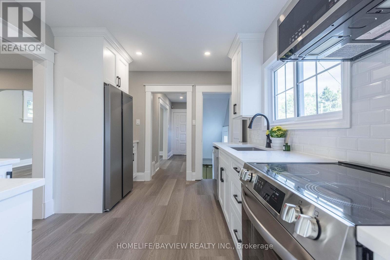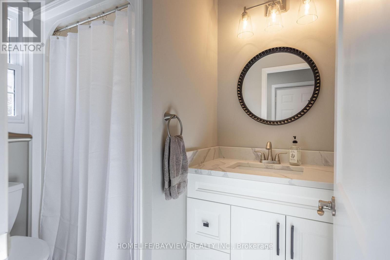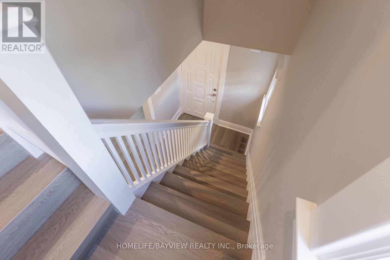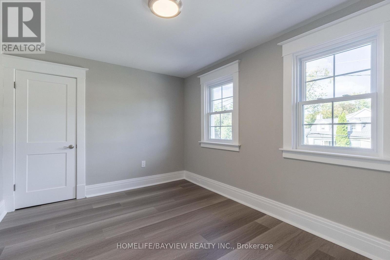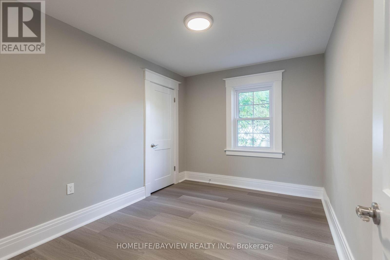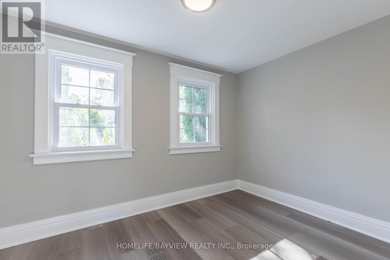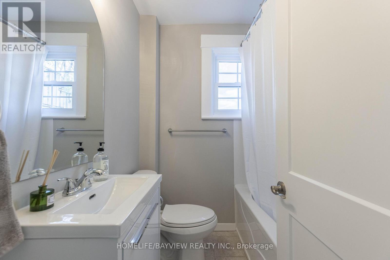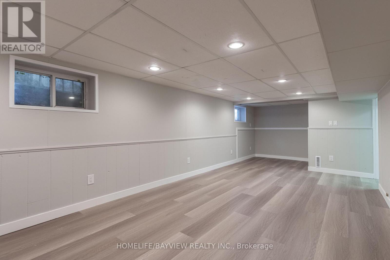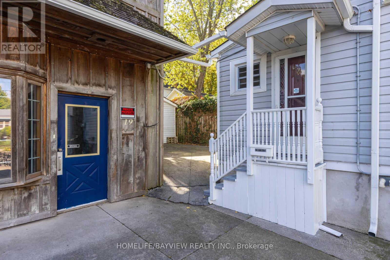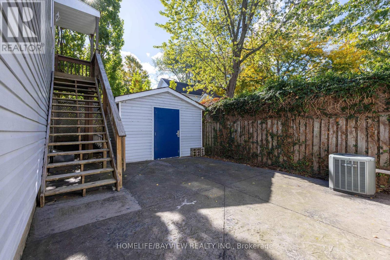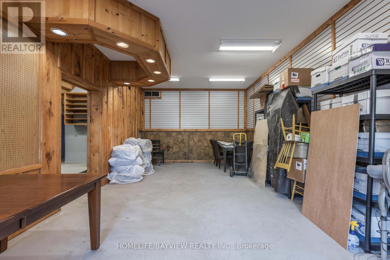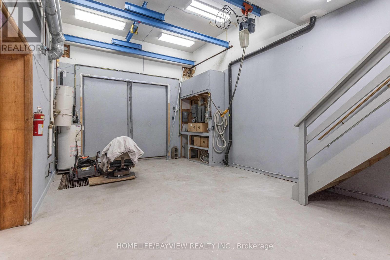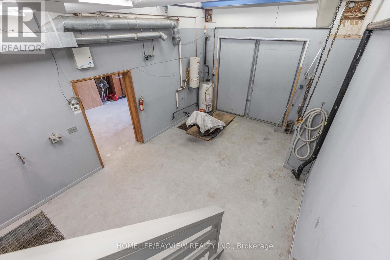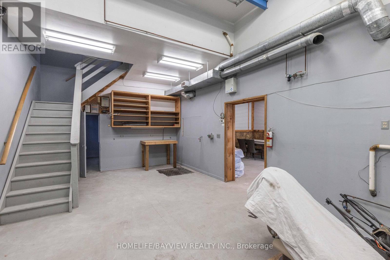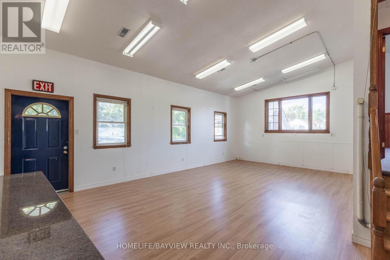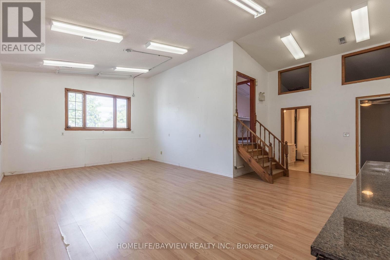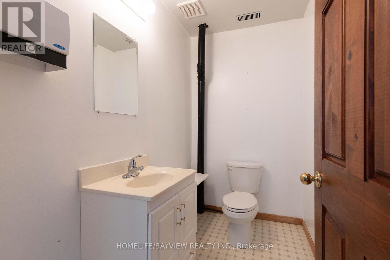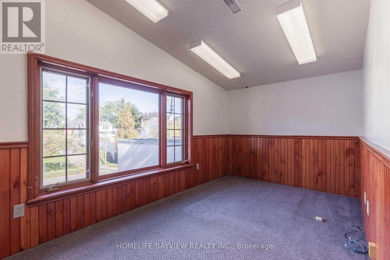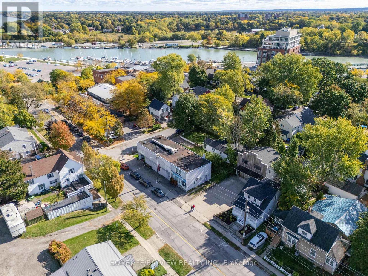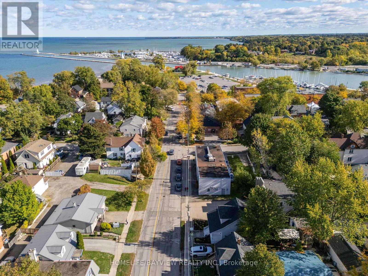19 Main Street St. Catharines, Ontario L2N 4T5
3 Bedroom
2 Bathroom
1,100 - 1,500 ft2
Central Air Conditioning
Forced Air
$1,698,000
Welcome to this lovely home that's been completely renovated. New luxury vinyl floors, painted, renovated kitchen with quartz counters & stainless steel appliances, renovated bathrooms. 3 bedroom, 2 full baths. Lovely porch out front. In the heart of Port Dalhousie. Additional commercial building on the property for multi use/retail. Live in the house and rent the building or live in the home and run your business from the building. Shed behind house. 5 parking spaces. Steps to shopping and boardwalk. New roof Nov 2025, New furnace Nov 2025. (id:60063)
Property Details
| MLS® Number | X12577638 |
| Property Type | Single Family |
| Neigbourhood | Port Dalhousie |
| Community Name | 438 - Port Dalhousie |
| Parking Space Total | 5 |
Building
| Bathroom Total | 2 |
| Bedrooms Above Ground | 3 |
| Bedrooms Total | 3 |
| Basement Development | Partially Finished |
| Basement Type | N/a (partially Finished) |
| Construction Style Attachment | Detached |
| Cooling Type | Central Air Conditioning |
| Exterior Finish | Vinyl Siding |
| Flooring Type | Vinyl |
| Foundation Type | Unknown |
| Heating Fuel | Natural Gas |
| Heating Type | Forced Air |
| Stories Total | 2 |
| Size Interior | 1,100 - 1,500 Ft2 |
| Type | House |
| Utility Water | Municipal Water |
Parking
| No Garage |
Land
| Acreage | No |
| Sewer | Sanitary Sewer |
| Size Depth | 99 Ft |
| Size Frontage | 63 Ft |
| Size Irregular | 63 X 99 Ft |
| Size Total Text | 63 X 99 Ft |
| Zoning Description | C1 |
Rooms
| Level | Type | Length | Width | Dimensions |
|---|---|---|---|---|
| Basement | Recreational, Games Room | 6.16 m | 3.2 m | 6.16 m x 3.2 m |
| Main Level | Kitchen | 3.93 m | 2.93 m | 3.93 m x 2.93 m |
| Main Level | Dining Room | 3.93 m | 3.38 m | 3.93 m x 3.38 m |
| Main Level | Living Room | 4.21 m | 4.11 m | 4.21 m x 4.11 m |
| Upper Level | Bedroom | 3.69 m | 2.83 m | 3.69 m x 2.83 m |
| Upper Level | Bedroom 2 | 3.38 m | 2.5 m | 3.38 m x 2.5 m |
| Upper Level | Bedroom 3 | 3.51 m | 2.47 m | 3.51 m x 2.47 m |
매물 문의
매물주소는 자동입력됩니다
