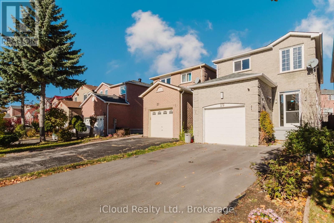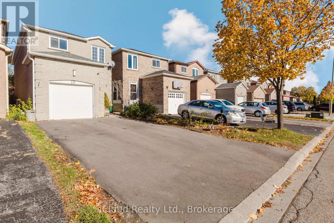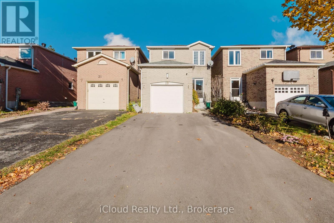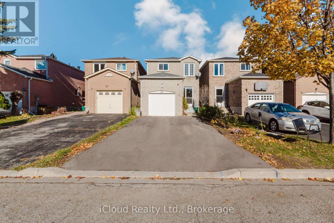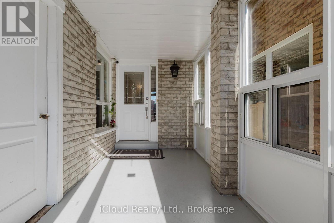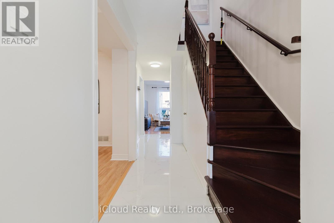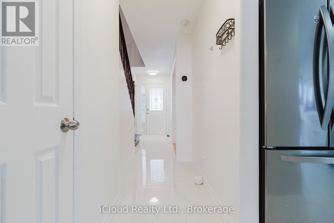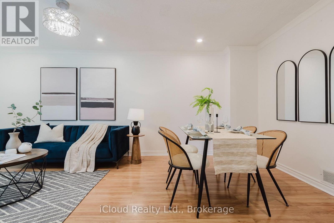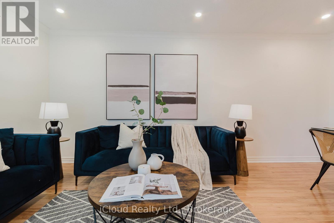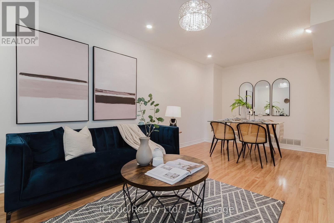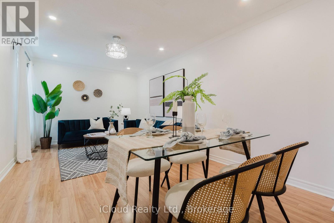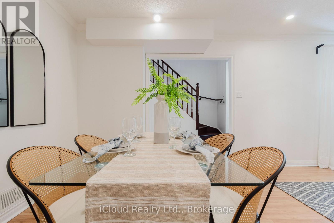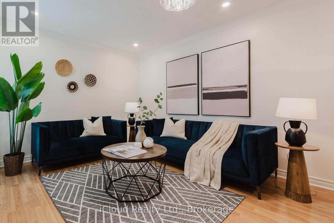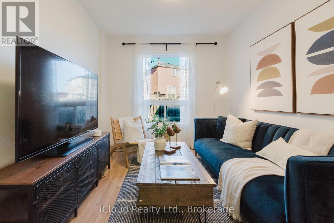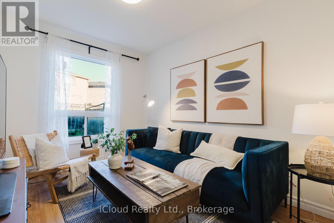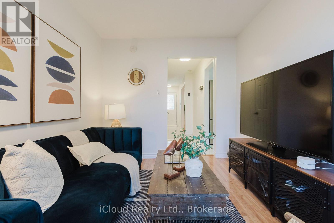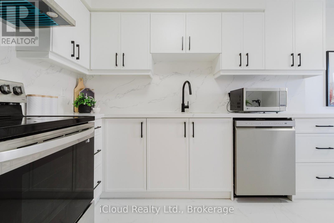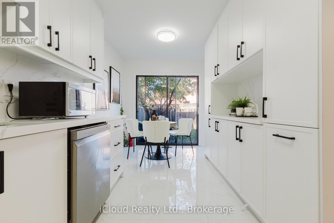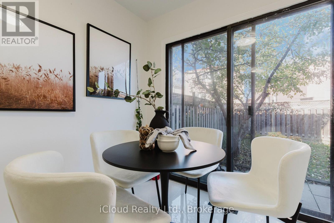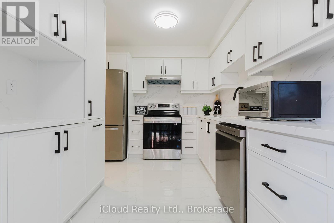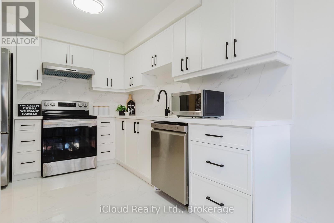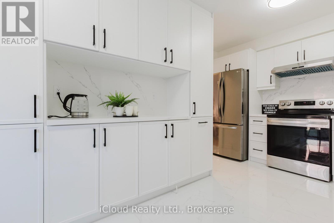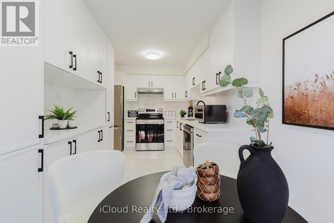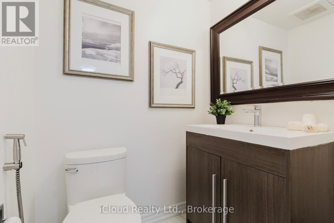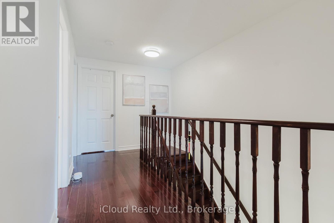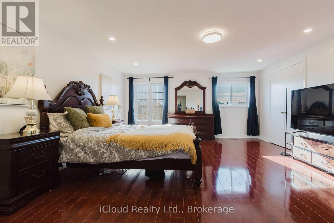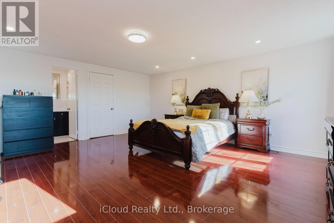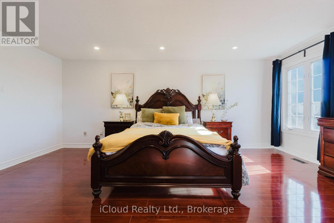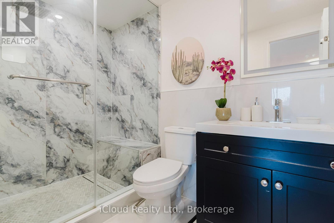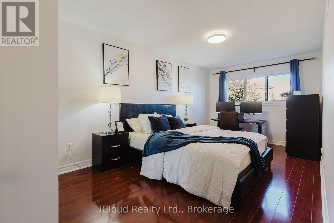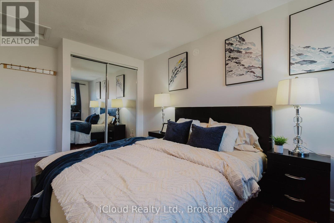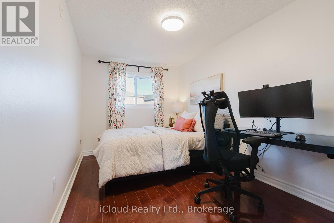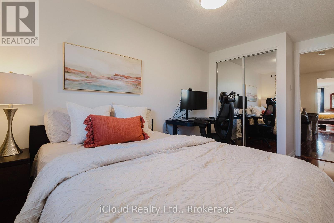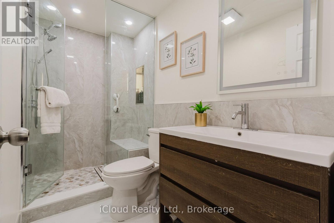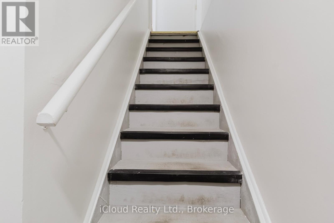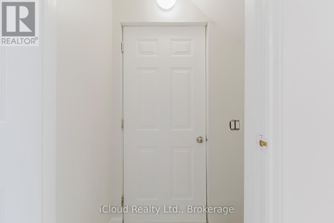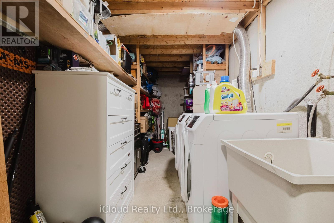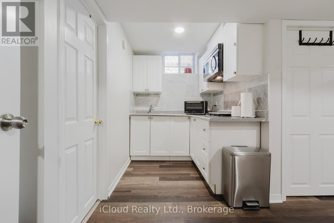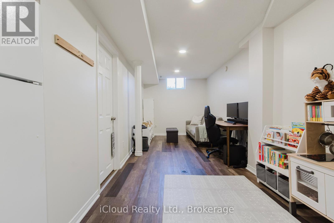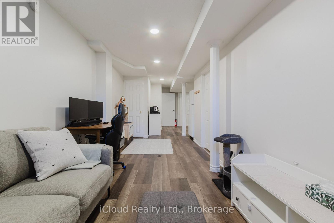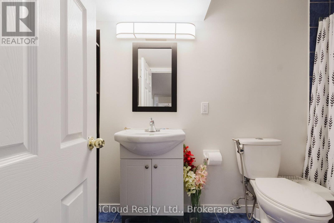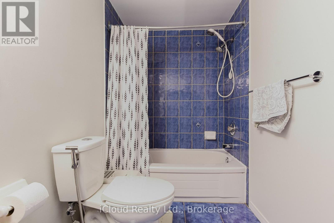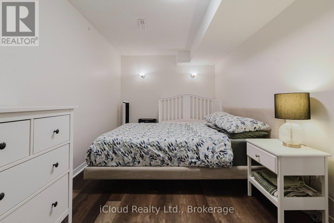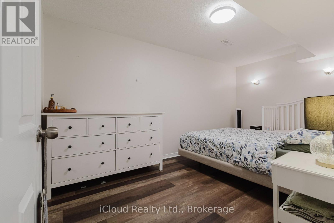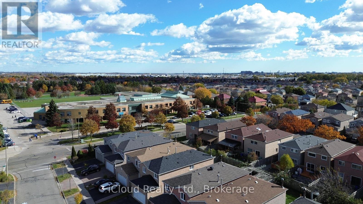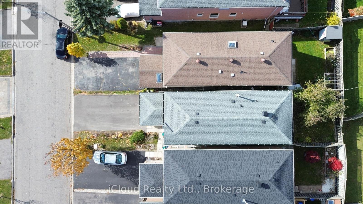19 Goodwood Drive Markham, Ontario L3S 2K6
$1,150,000
Welcome to this meticulously renovated detached home situated in a highly desirable and family-oriented neighbourhood in Markham, offering an ideal blend of comfort, style, and convenience. Set on a 105 ft deep lot with a no-sidewalk frontage, the property offers parking for up to 5 vehicles, including a newly redone driveway (June 2025). Inside, the home is completely carpet-free and features fresh paint throughout, thoughtful modern finishes, and a bright, inviting layout. The main floor boasts a brand new kitchen with a custom pantry wall, extended countertop space, and a warm eat-in breakfast area, complemented by all upgraded appliances (2024) for added quality and efficiency. Upstairs, you'll find 3 generous bedrooms, including a large primary suite with a new spa-inspired ensuite bath, providing a peaceful private retreat. The fully finished basement apartment with a separate side entrance, second kitchen, bedroom, and full bathroom offers exceptional flexibility for extended family, in-laws, or rental income potential. Recent major updates include a new roof (2023) and new AC (2024), ensuring comfort and peace of mind for years to come. The private backyard provides a wonderful outdoor space for gatherings, gardening, or relaxing evenings. Located within walking distance to top-rated schools, close to parks, shopping, dining, transit, and with convenient access to Highways 401, 407, and 404, this home offers an elevated lifestyle in a premium location - truly move-in ready with nothing left to do but enjoy! (id:60063)
Open House
This property has open houses!
1:00 pm
Ends at:5:00 pm
1:00 pm
Ends at:5:00 pm
Property Details
| MLS® Number | N12517546 |
| Property Type | Single Family |
| Community Name | Middlefield |
| Amenities Near By | Park, Place Of Worship, Schools |
| Equipment Type | Water Heater, Furnace |
| Features | Carpet Free, In-law Suite |
| Parking Space Total | 5 |
| Rental Equipment Type | Water Heater, Furnace |
| Structure | Porch |
Building
| Bathroom Total | 4 |
| Bedrooms Above Ground | 3 |
| Bedrooms Below Ground | 1 |
| Bedrooms Total | 4 |
| Appliances | Garage Door Opener Remote(s), Oven - Built-in, Water Heater - Tankless, Dishwasher, Dryer, Microwave, Range, Stove, Washer, Refrigerator |
| Basement Development | Finished |
| Basement Features | Apartment In Basement, Separate Entrance, Walk-up |
| Basement Type | N/a (finished), N/a, N/a, N/a |
| Construction Style Attachment | Link |
| Cooling Type | Central Air Conditioning |
| Exterior Finish | Brick |
| Fire Protection | Security System, Smoke Detectors |
| Flooring Type | Hardwood, Tile |
| Foundation Type | Poured Concrete |
| Half Bath Total | 1 |
| Heating Fuel | Natural Gas |
| Heating Type | Forced Air |
| Stories Total | 2 |
| Size Interior | 1,500 - 2,000 Ft2 |
| Type | House |
| Utility Water | Municipal Water |
Parking
| Attached Garage | |
| Garage |
Land
| Acreage | No |
| Fence Type | Fenced Yard |
| Land Amenities | Park, Place Of Worship, Schools |
| Landscape Features | Landscaped |
| Sewer | Sanitary Sewer |
| Size Depth | 105 Ft |
| Size Frontage | 23 Ft |
| Size Irregular | 23 X 105 Ft |
| Size Total Text | 23 X 105 Ft |
Rooms
| Level | Type | Length | Width | Dimensions |
|---|---|---|---|---|
| Second Level | Primary Bedroom | 5.46 m | 4.68 m | 5.46 m x 4.68 m |
| Second Level | Bedroom 2 | 5.38 m | 2.75 m | 5.38 m x 2.75 m |
| Second Level | Bedroom 3 | 4.44 m | 2.46 m | 4.44 m x 2.46 m |
| Basement | Living Room | 5.89 m | 2.5 m | 5.89 m x 2.5 m |
| Basement | Kitchen | 3.71 m | 1.58 m | 3.71 m x 1.58 m |
| Basement | Bedroom | 4.54 m | 2.53 m | 4.54 m x 2.53 m |
| Main Level | Living Room | 6 m | 3.22 m | 6 m x 3.22 m |
| Main Level | Dining Room | 6 m | 3.22 m | 6 m x 3.22 m |
| Main Level | Family Room | 3.4 m | 2.71 m | 3.4 m x 2.71 m |
| Main Level | Kitchen | 5.28 m | 2.9 m | 5.28 m x 2.9 m |
https://www.realtor.ca/real-estate/29075994/19-goodwood-drive-markham-middlefield-middlefield
매물 문의
매물주소는 자동입력됩니다
