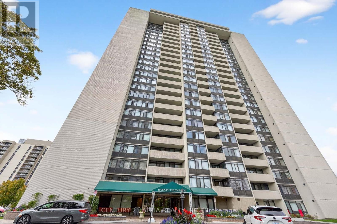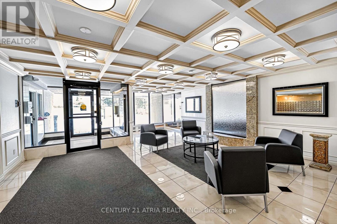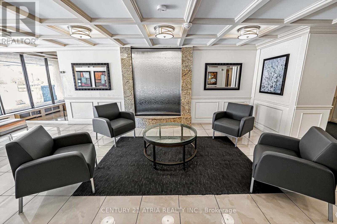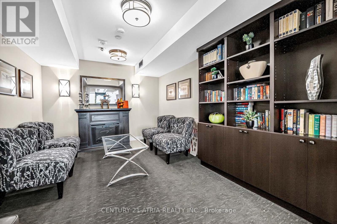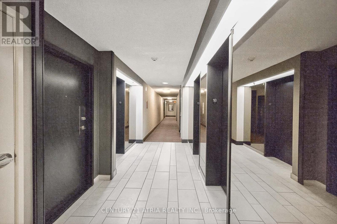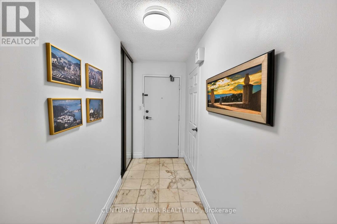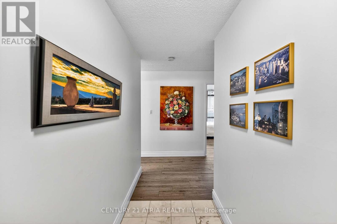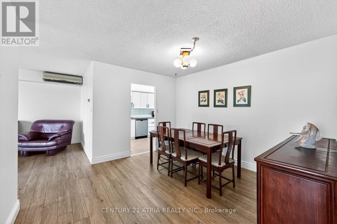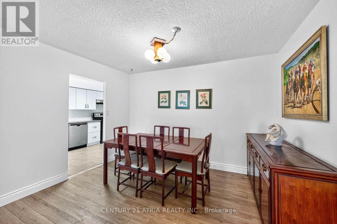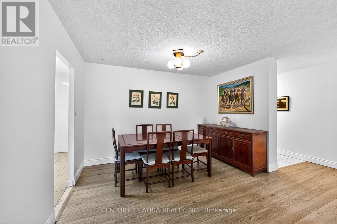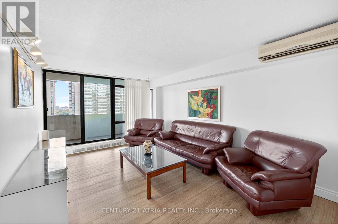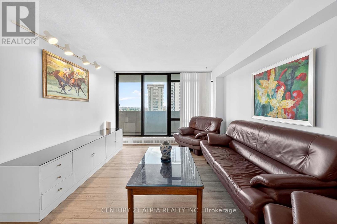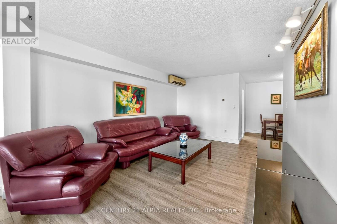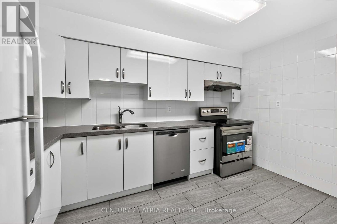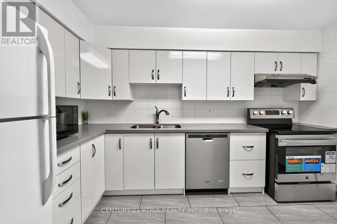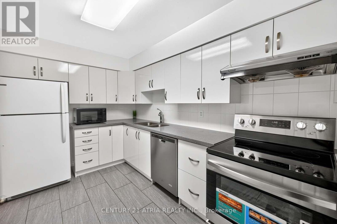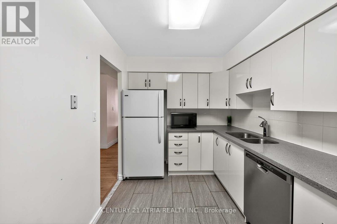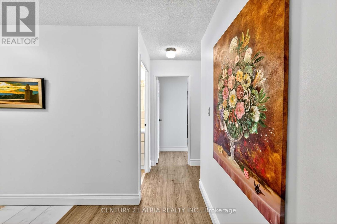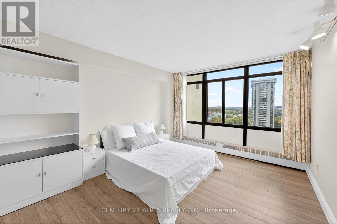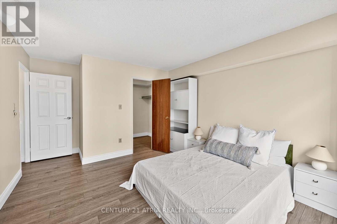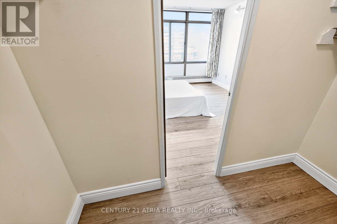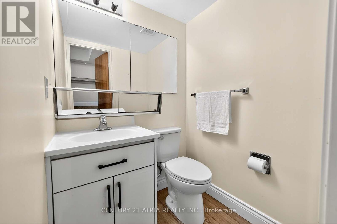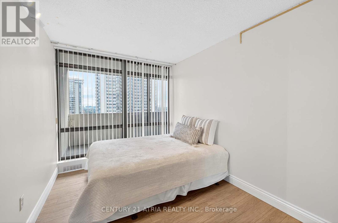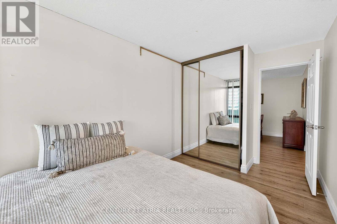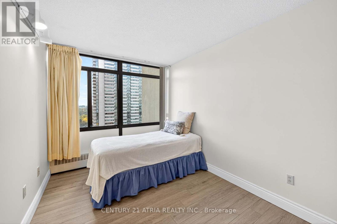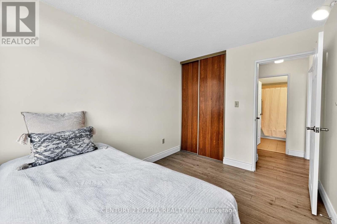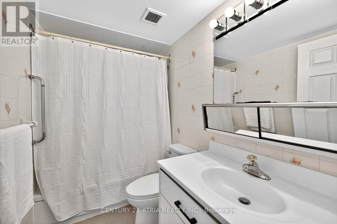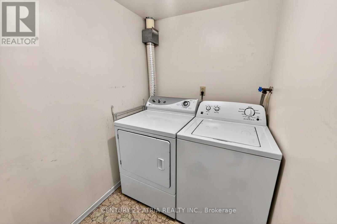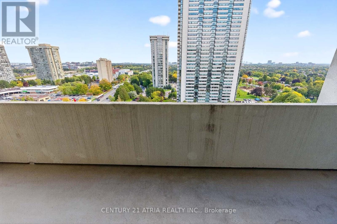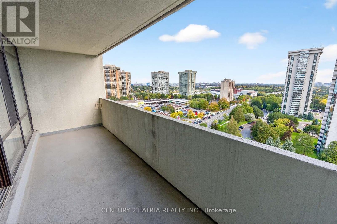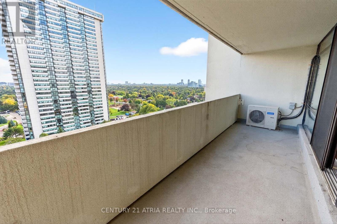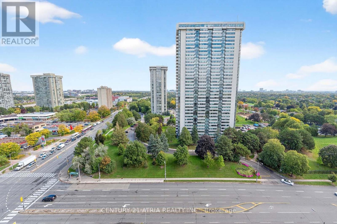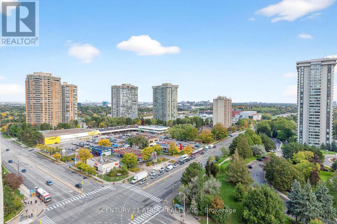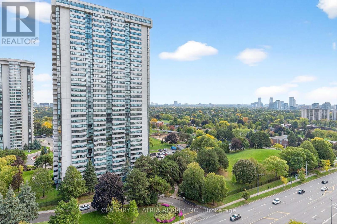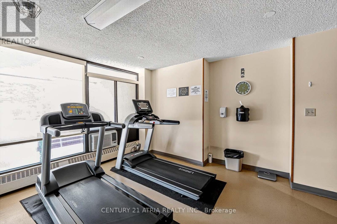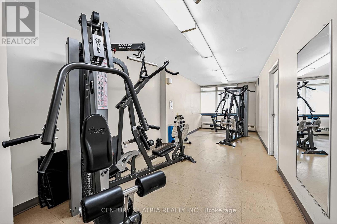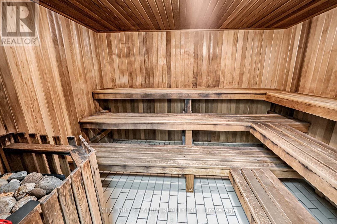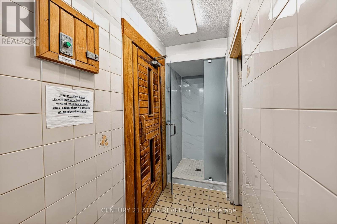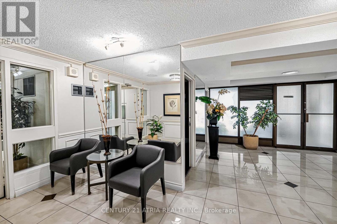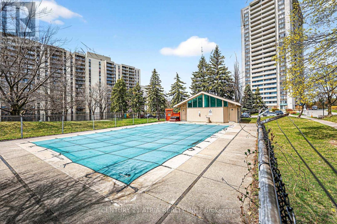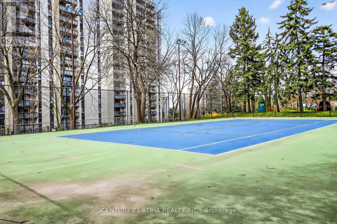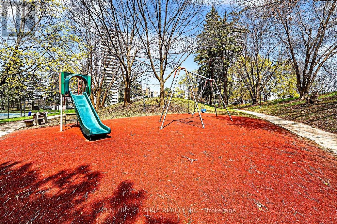1804 - 3300 Don Mills Road Toronto, Ontario M2J 4X7
$569,000Maintenance, Heat, Water, Electricity, Cable TV, Common Area Maintenance, Insurance, Parking
$1,066.52 Monthly
Maintenance, Heat, Water, Electricity, Cable TV, Common Area Maintenance, Insurance, Parking
$1,066.52 MonthlySpacious Sun-Filled 3 Bedroom Condo Conveniently Located In North York, Built by Tridel. This Thoughtfully Designed Layout Features Three Generously Sized Bedrooms, A Large Open Concept Living Area & Dining Space, and a Primary Bedroom with Ensuite and Walk-in Closet. Kitchen is Equipped with a Walk-in Pantry Providing Ample Storage Space. Convenient In-Suite Laundry. Large Balcony With Beautiful Views. Renovated Kitchen and Upgraded Bathroom Vanities. New Floors (2025), New Stove (2025), New Toilets (2025) and Freshly Painted! Exceptional Amenities Including Pool, Sauna, Tennis Court, Children's Park, Fitness Center/Gym, Recreation and Party Rooms, Security, Plenty of Visitor Parking and More. Fabulous Location, Steps to TTC, Go Transit, Close to Fairview Mall and Don Mills Subway Access, As Well As Major Highways(404/401/DVP), Seneca College, Restaurants, Entertainment, Parks, Schools and So Much More. ALL INCLUSIVE Maintenance Includes Utilities, Cable and Internet! (id:60063)
Property Details
| MLS® Number | C12453058 |
| Property Type | Single Family |
| Community Name | Don Valley Village |
| Community Features | Pet Restrictions |
| Features | Balcony, Carpet Free |
| Parking Space Total | 1 |
| Pool Type | Outdoor Pool |
| Structure | Tennis Court |
Building
| Bathroom Total | 2 |
| Bedrooms Above Ground | 3 |
| Bedrooms Total | 3 |
| Amenities | Exercise Centre, Recreation Centre, Sauna, Security/concierge |
| Appliances | All, Dishwasher, Dryer, Stove, Washer, Window Coverings, Refrigerator |
| Cooling Type | Wall Unit |
| Exterior Finish | Concrete |
| Fire Protection | Security System |
| Half Bath Total | 1 |
| Heating Type | Radiant Heat |
| Size Interior | 1,000 - 1,199 Ft2 |
| Type | Apartment |
Parking
| Underground | |
| Garage |
Land
| Acreage | No |
Rooms
| Level | Type | Length | Width | Dimensions |
|---|---|---|---|---|
| Flat | Living Room | 3.4036 m | 5.1816 m | 3.4036 m x 5.1816 m |
| Flat | Dining Room | 3.4036 m | 4.8768 m | 3.4036 m x 4.8768 m |
| Flat | Kitchen | 2.286 m | 3.3274 m | 2.286 m x 3.3274 m |
| Flat | Primary Bedroom | 3.429 m | 4.953 m | 3.429 m x 4.953 m |
| Flat | Bedroom 2 | 2.5654 m | 3.3274 m | 2.5654 m x 3.3274 m |
| Flat | Bedroom 3 | 2.5654 m | 3.9116 m | 2.5654 m x 3.9116 m |
| Flat | Pantry | 1.6764 m | 1.1684 m | 1.6764 m x 1.1684 m |
| Flat | Laundry Room | 1.524 m | 2.2606 m | 1.524 m x 2.2606 m |
매물 문의
매물주소는 자동입력됩니다
