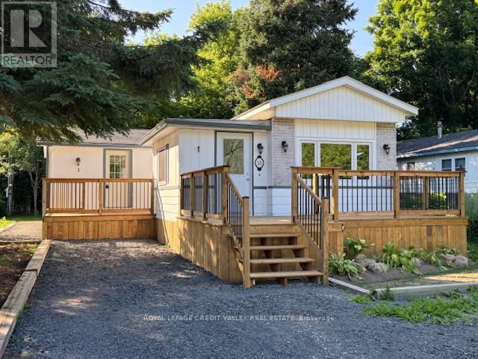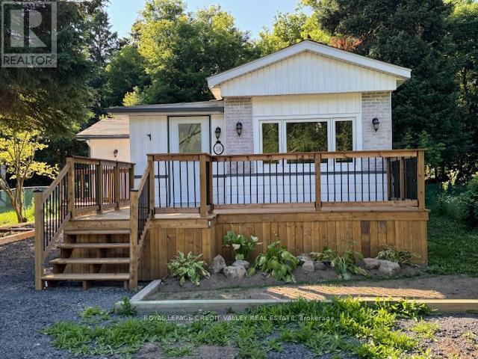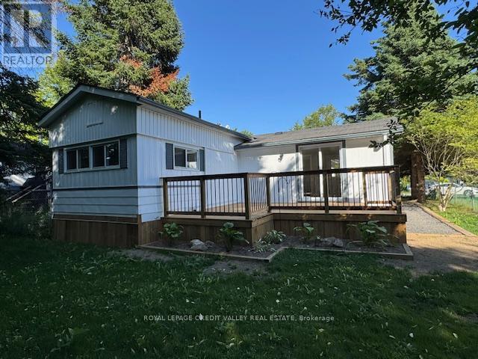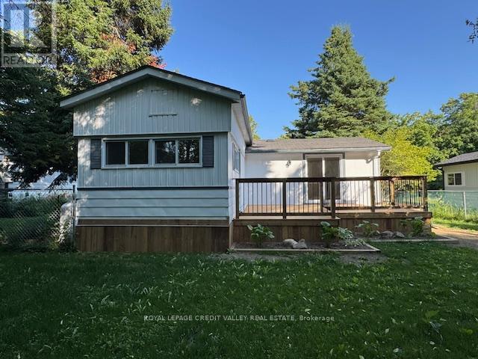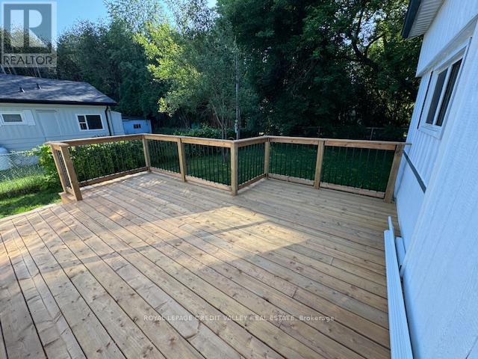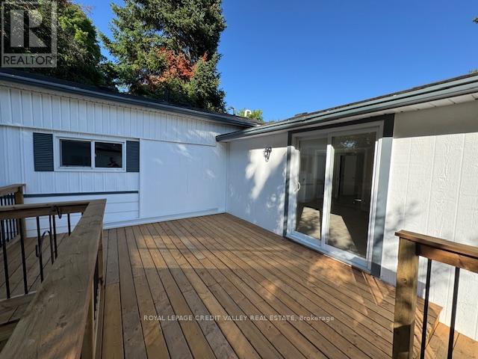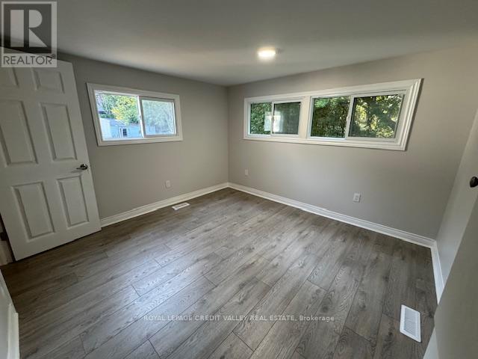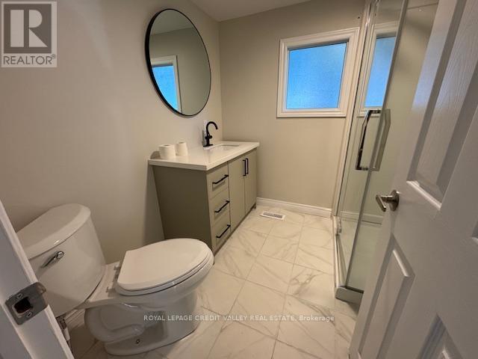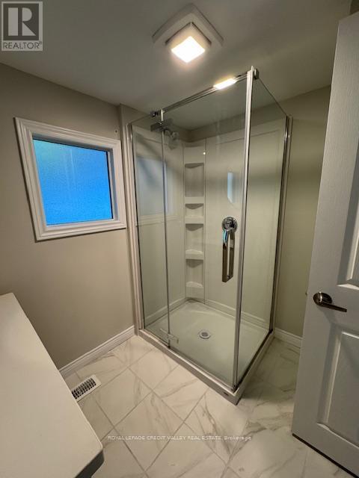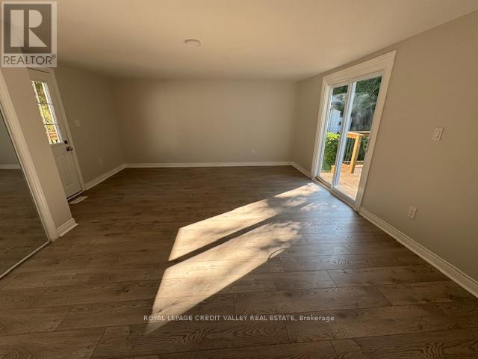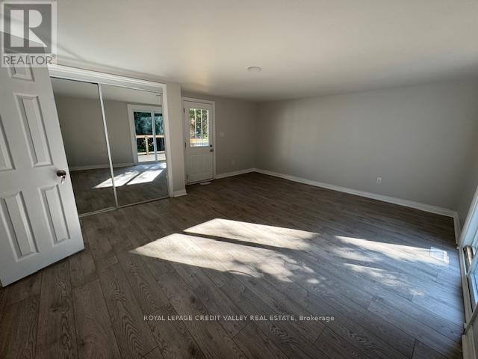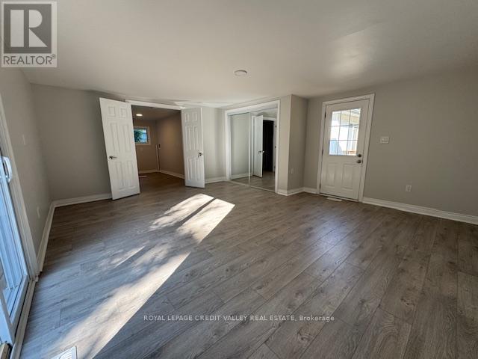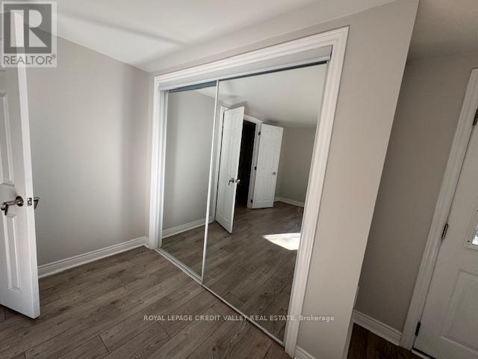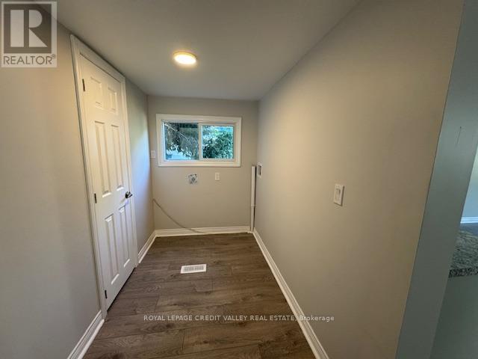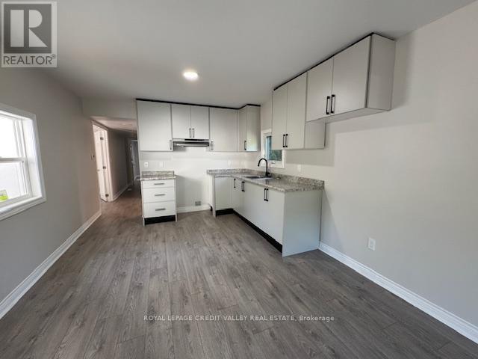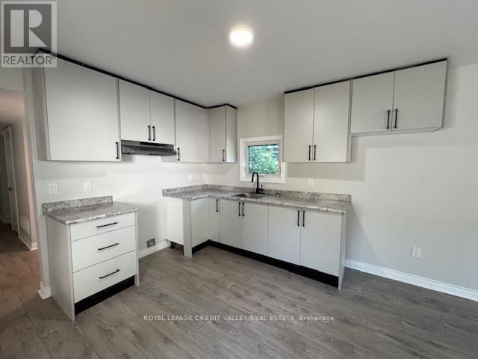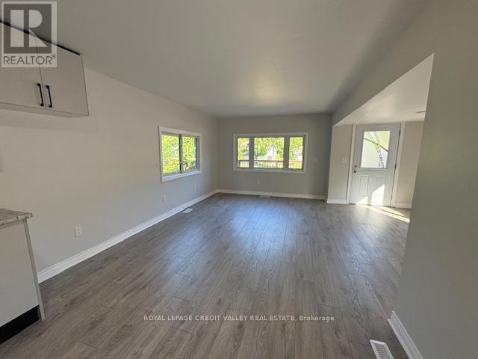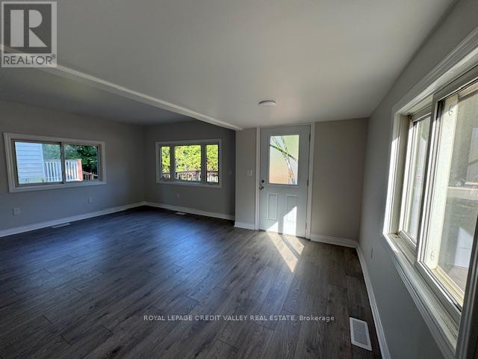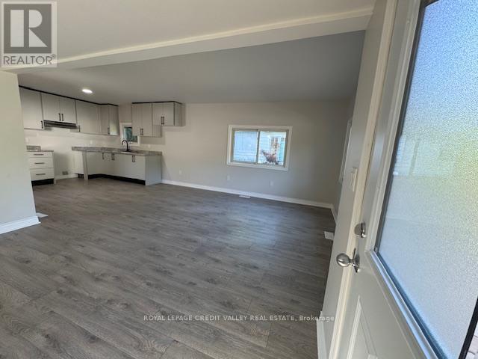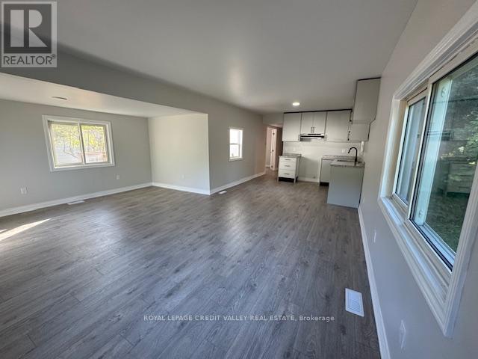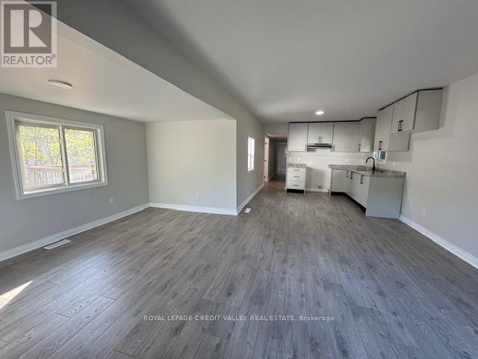18 Park Boulevard Erin, Ontario N0B 1T0
2 Bedroom
1 Bathroom
900 - 999 ft2
Forced Air
$379,900Maintenance, Water
$595 Monthly
Maintenance, Water
$595 MonthlyThis Home has been completely renovated everything taken back to the Shell. Large Room was added by previous owner, that room is listed as a Family Room but use is versatile - has a large closet, a man door at the front with a deck and glass sliding door to rear deck. Great Location - walking distance to Erin Main St, Shops and Restaurants. (id:60063)
Property Details
| MLS® Number | X12250894 |
| Property Type | Single Family |
| Community Name | Erin |
| Amenities Near By | Park, Schools |
| Community Features | Pet Restrictions |
| Features | Cul-de-sac, Wooded Area, Partially Cleared, Waterway, Flat Site, Carpet Free |
| Parking Space Total | 2 |
| Structure | Deck |
Building
| Bathroom Total | 1 |
| Bedrooms Above Ground | 1 |
| Bedrooms Below Ground | 1 |
| Bedrooms Total | 2 |
| Age | 51 To 99 Years |
| Construction Status | Insulation Upgraded |
| Exterior Finish | Vinyl Siding |
| Heating Fuel | Propane |
| Heating Type | Forced Air |
| Size Interior | 900 - 999 Ft2 |
| Type | Other |
Parking
| No Garage |
Land
| Acreage | No |
| Land Amenities | Park, Schools |
| Surface Water | Lake/pond |
| Zoning Description | R |
Rooms
| Level | Type | Length | Width | Dimensions |
|---|---|---|---|---|
| Ground Level | Kitchen | 3.5 m | 3.35 m | 3.5 m x 3.35 m |
| Ground Level | Dining Room | 4.14 m | 2.74 m | 4.14 m x 2.74 m |
| Ground Level | Living Room | 4.14 m | 2.93 m | 4.14 m x 2.93 m |
| Ground Level | Family Room | 5.27 m | 4.66 m | 5.27 m x 4.66 m |
| Ground Level | Bedroom | 3.35 m | 3.23 m | 3.35 m x 3.23 m |
| Ground Level | Laundry Room | 2.44 m | 1.52 m | 2.44 m x 1.52 m |
https://www.realtor.ca/real-estate/28533050/18-park-boulevard-erin-erin
매물 문의
매물주소는 자동입력됩니다
