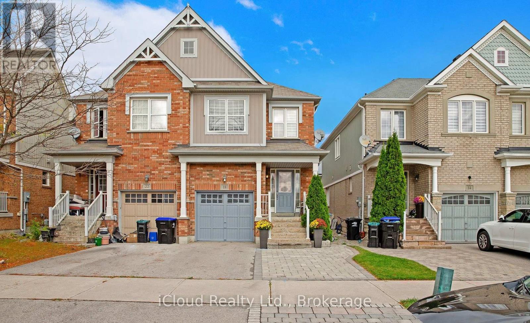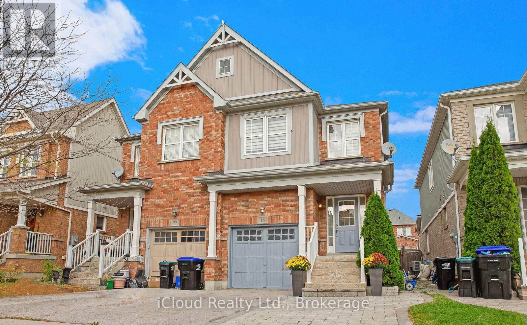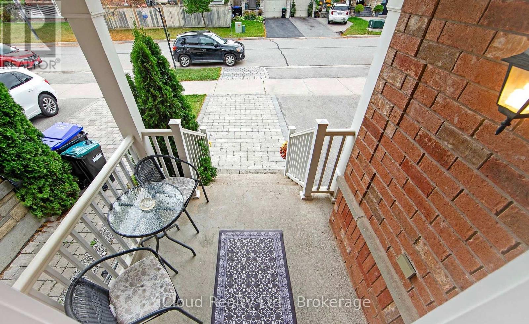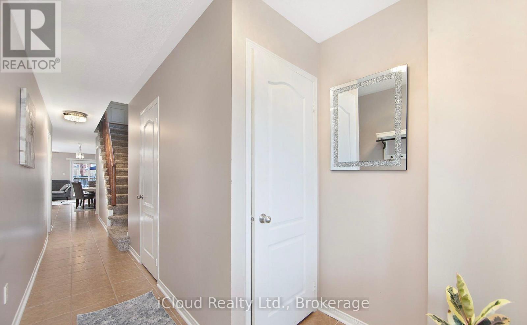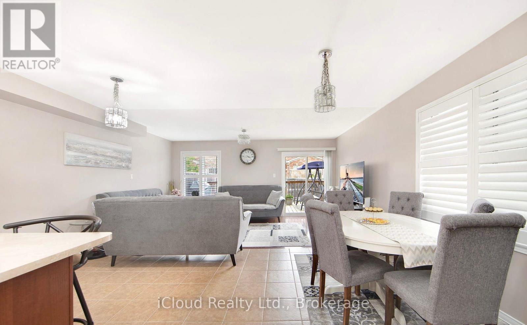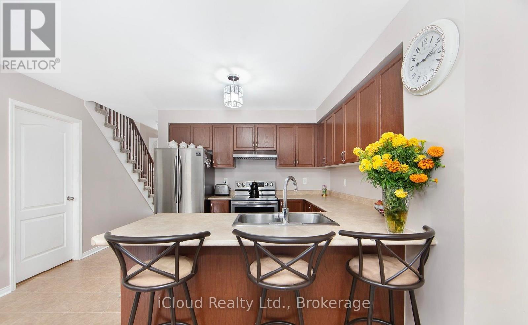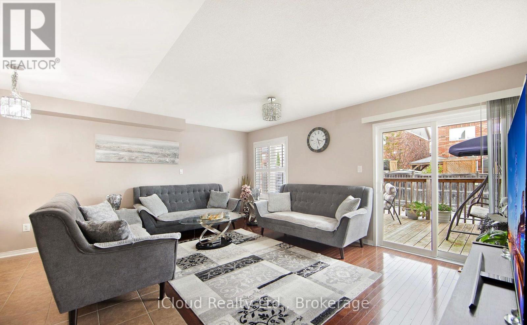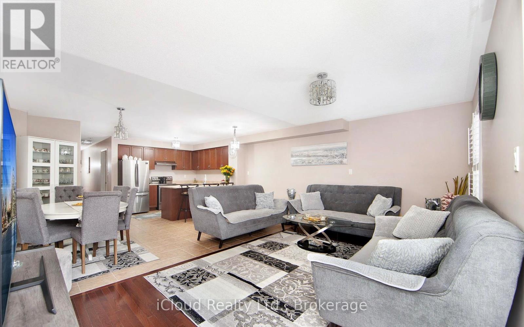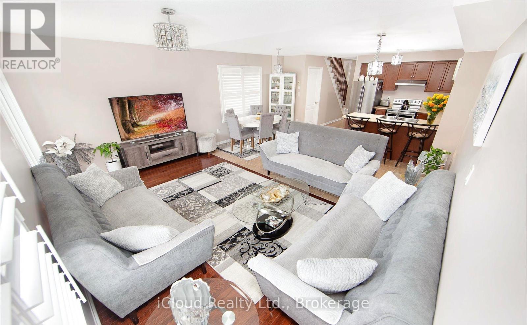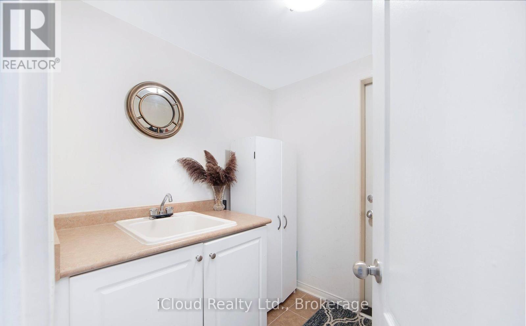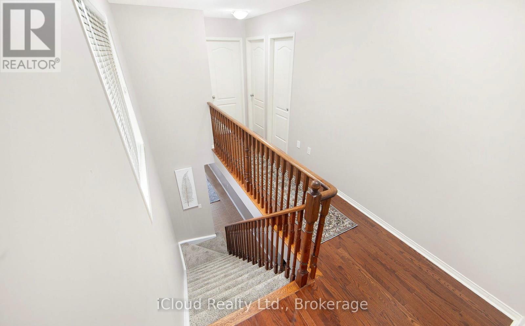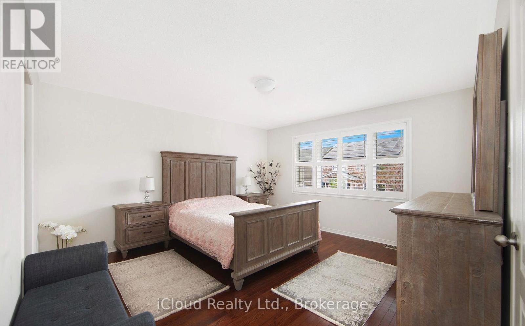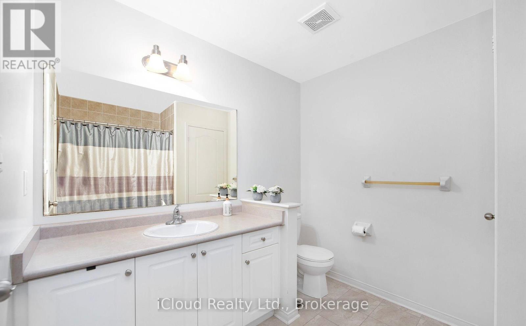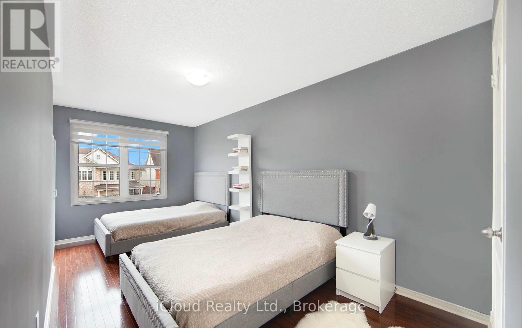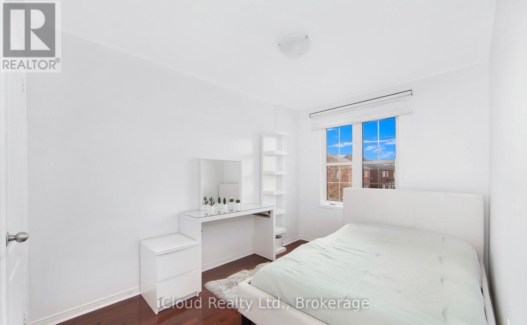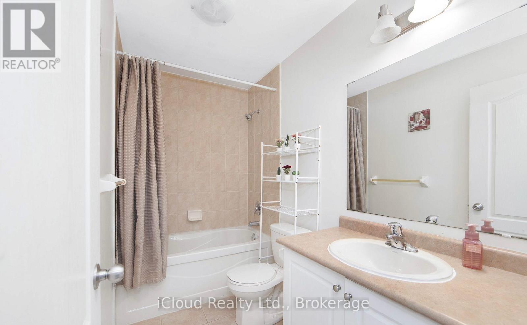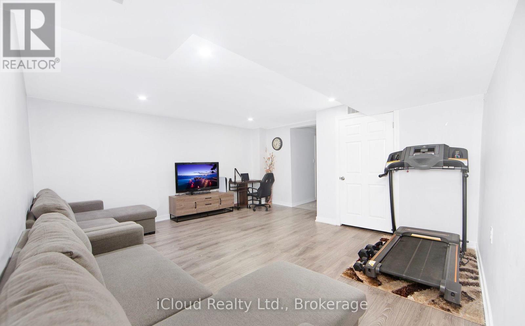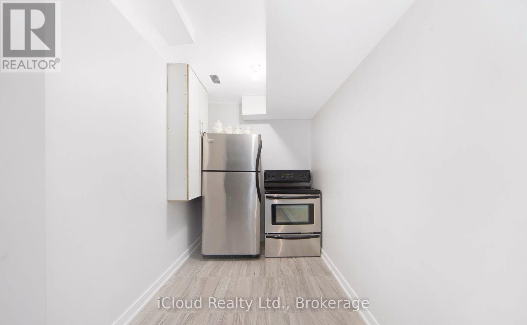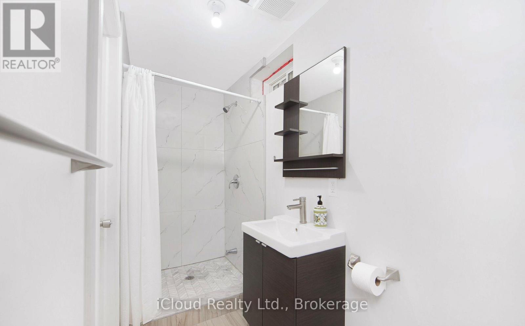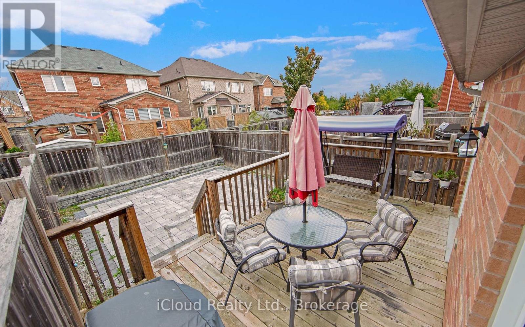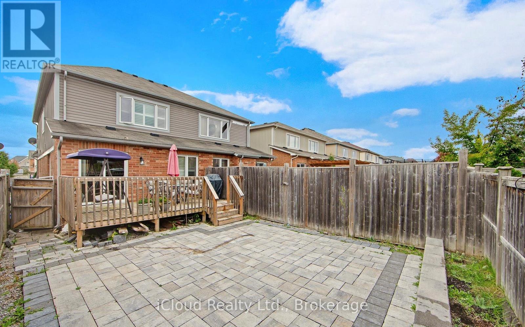18 Meadowhawk Trail Bradford West Gwillimbury, Ontario L3Z 0E6
4 Bedroom
4 Bathroom
1,500 - 2,000 ft2
Central Air Conditioning
Forced Air
$859,900
Wow!!! Gorgeous, Very Bright, 3 Bdrms Semi-Detached +4 Washrooms Home in A Family Friendly Neighborhood Features Master Bedroom With Ensuite. No Carpet, Hardwood Floors In Entire House. Open Concept Kitchen With Breakfast Bar, Stainless Steel Appliances, Freshly Painted, Main Floor Laundry W/Garage Access. No Need to Inspect. Just Move In Condition. Enjoy the spacious deck in the backyard, perfect for outdoor entertaining, beautiful interlock stonework in the backyard & extended front driveway for added convenience. Tastefully finished basement with brand new Laminate Floors, fresh paint, and a sleek three-piece washroom ideal for Extended Family (id:60063)
Property Details
| MLS® Number | N12445903 |
| Property Type | Single Family |
| Community Name | Bradford |
| Parking Space Total | 3 |
Building
| Bathroom Total | 4 |
| Bedrooms Above Ground | 3 |
| Bedrooms Below Ground | 1 |
| Bedrooms Total | 4 |
| Age | 6 To 15 Years |
| Appliances | Water Heater, Dryer, Stove, Washer, Window Coverings, Two Refrigerators |
| Basement Development | Finished |
| Basement Type | N/a (finished) |
| Construction Style Attachment | Semi-detached |
| Cooling Type | Central Air Conditioning |
| Exterior Finish | Brick |
| Flooring Type | Ceramic, Hardwood |
| Foundation Type | Concrete |
| Half Bath Total | 1 |
| Heating Fuel | Natural Gas |
| Heating Type | Forced Air |
| Stories Total | 2 |
| Size Interior | 1,500 - 2,000 Ft2 |
| Type | House |
| Utility Water | Municipal Water |
Parking
| Garage |
Land
| Acreage | No |
| Sewer | Sanitary Sewer |
| Size Depth | 113 Ft |
| Size Frontage | 22 Ft ,3 In |
| Size Irregular | 22.3 X 113 Ft |
| Size Total Text | 22.3 X 113 Ft |
Rooms
| Level | Type | Length | Width | Dimensions |
|---|---|---|---|---|
| Second Level | Primary Bedroom | 4.11 m | 4.26 m | 4.11 m x 4.26 m |
| Second Level | Bedroom 2 | 2.59 m | 5.09 m | 2.59 m x 5.09 m |
| Second Level | Bedroom 3 | 2.59 m | 3.47 m | 2.59 m x 3.47 m |
| Main Level | Foyer | Measurements not available | ||
| Main Level | Great Room | 4.9 m | 3 m | 4.9 m x 3 m |
| Main Level | Dining Room | 2.74 m | 3.35 m | 2.74 m x 3.35 m |
| Main Level | Kitchen | 3 m | 2.92 m | 3 m x 2.92 m |
| Main Level | Eating Area | 2.37 m | 2.43 m | 2.37 m x 2.43 m |
매물 문의
매물주소는 자동입력됩니다
