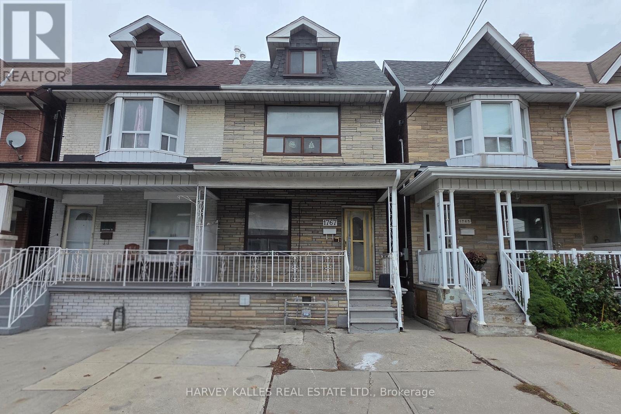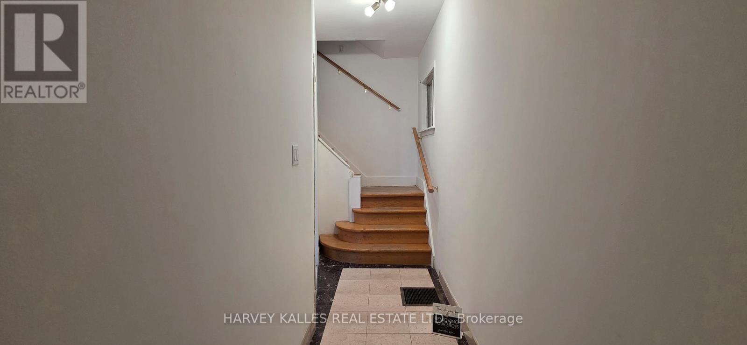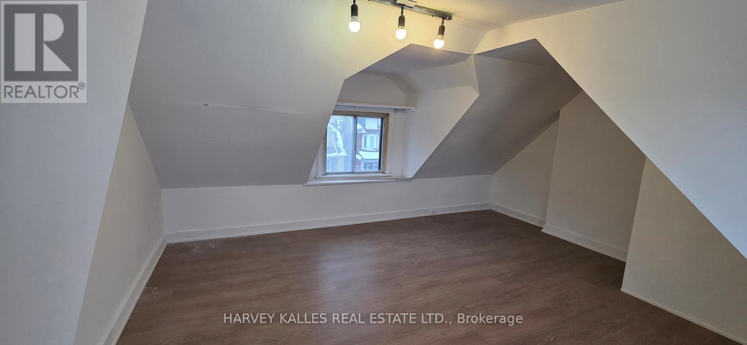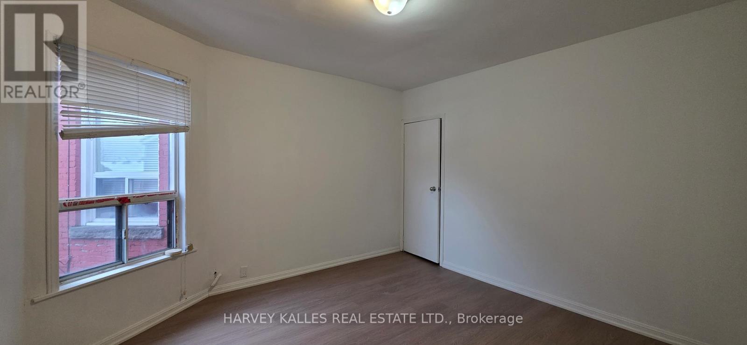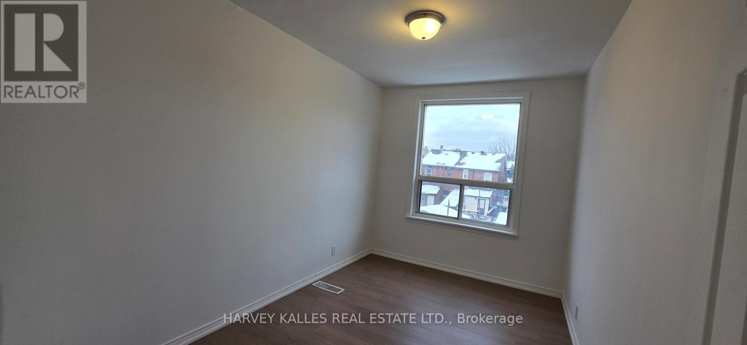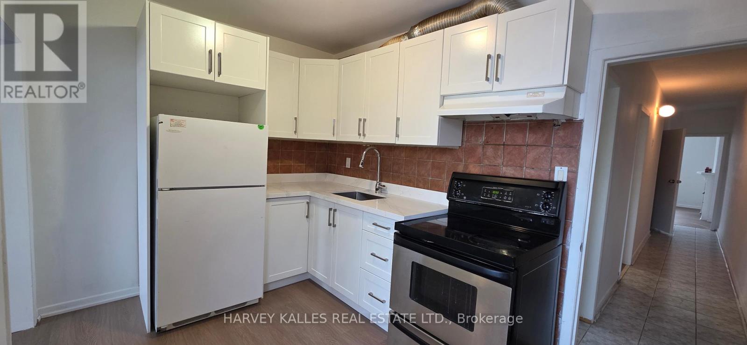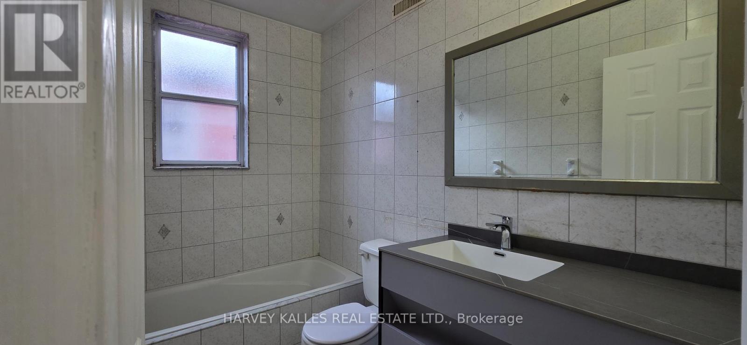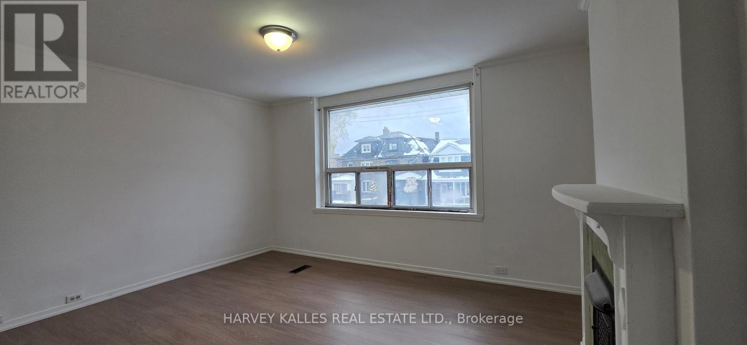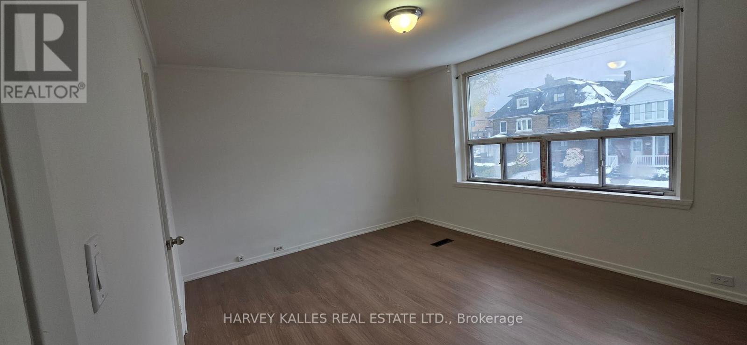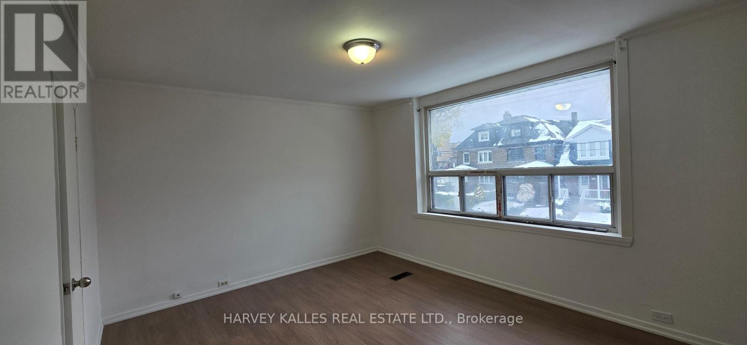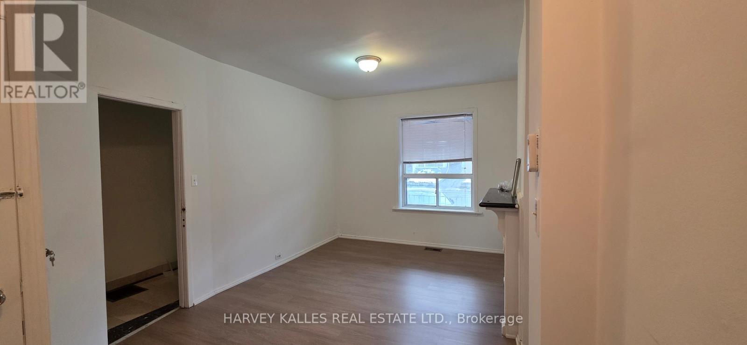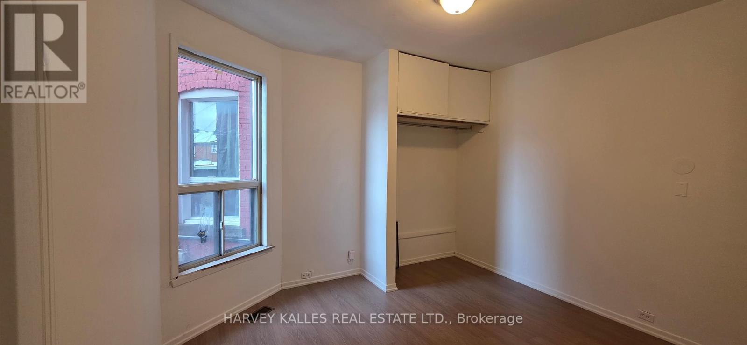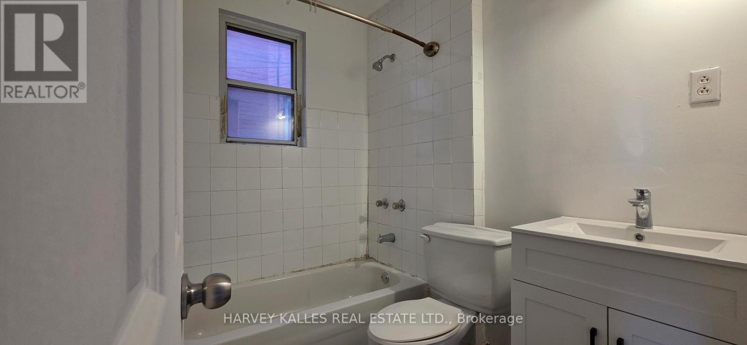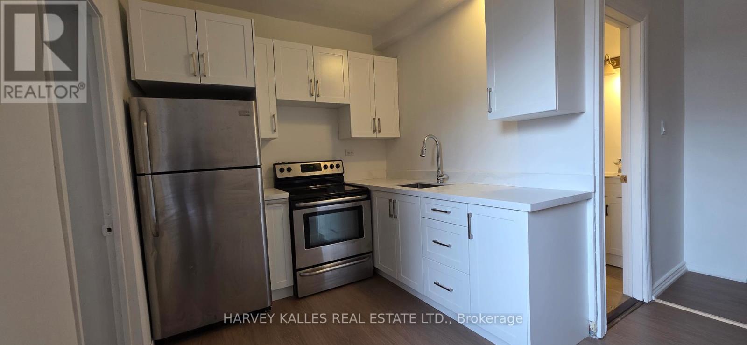1767 Dufferin Street Toronto, Ontario M6E 3N9
7 Bedroom
4 Bathroom
1,500 - 2,000 ft2
None
Forced Air
$999,000
Great Investment Opportunity. Large 3-Unit Duplex in Sought After Area. Renovated with New Paint, New Laminate Floor, New Kitchens in Ground & Second Floor, 3 Year old Roof, 2025 Furnace. Bright & Spacious. TTC at Doorstep. Close to shops on St. Clair, Schools & Community Centre's, Awaiting your final touch to complete renovations. (id:60063)
Property Details
| MLS® Number | C12547116 |
| Property Type | Single Family |
| Community Name | Oakwood Village |
| Equipment Type | Water Heater |
| Rental Equipment Type | Water Heater |
Building
| Bathroom Total | 4 |
| Bedrooms Above Ground | 5 |
| Bedrooms Below Ground | 2 |
| Bedrooms Total | 7 |
| Appliances | Water Heater, Cooktop, Two Stoves, Refrigerator |
| Basement Features | Apartment In Basement |
| Basement Type | N/a |
| Construction Style Attachment | Semi-detached |
| Cooling Type | None |
| Exterior Finish | Brick Facing |
| Flooring Type | Laminate, Tile |
| Foundation Type | Unknown |
| Half Bath Total | 1 |
| Heating Fuel | Natural Gas |
| Heating Type | Forced Air |
| Stories Total | 3 |
| Size Interior | 1,500 - 2,000 Ft2 |
| Type | House |
| Utility Water | Municipal Water |
Parking
| No Garage |
Land
| Acreage | No |
| Sewer | Sanitary Sewer |
| Size Depth | 122 Ft ,3 In |
| Size Frontage | 17 Ft ,3 In |
| Size Irregular | 17.3 X 122.3 Ft |
| Size Total Text | 17.3 X 122.3 Ft |
Rooms
| Level | Type | Length | Width | Dimensions |
|---|---|---|---|---|
| Second Level | Living Room | 4.7 m | 4.36 m | 4.7 m x 4.36 m |
| Second Level | Kitchen | 2.42 m | 2.4 m | 2.42 m x 2.4 m |
| Second Level | Primary Bedroom | 3.84 m | 3.44 m | 3.84 m x 3.44 m |
| Second Level | Bedroom | 3.78 m | 3.38 m | 3.78 m x 3.38 m |
| Third Level | Bedroom | 3.69 m | 3.41 m | 3.69 m x 3.41 m |
| Basement | Bedroom | 5.1 m | 4 m | 5.1 m x 4 m |
| Basement | Kitchen | 2.41 m | 2.4 m | 2.41 m x 2.4 m |
| Main Level | Living Room | 5.36 m | 3.26 m | 5.36 m x 3.26 m |
| Main Level | Kitchen | 3.6 m | 2.47 m | 3.6 m x 2.47 m |
| Main Level | Primary Bedroom | 3.7 m | 3.43 m | 3.7 m x 3.43 m |
| Main Level | Bedroom | 3.69 m | 2.4 m | 3.69 m x 2.4 m |
매물 문의
매물주소는 자동입력됩니다
