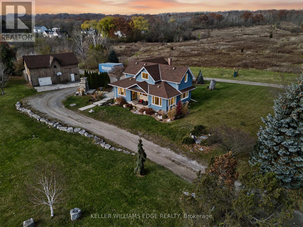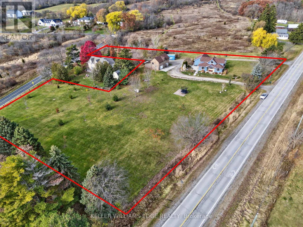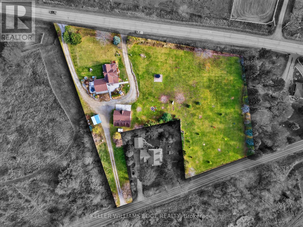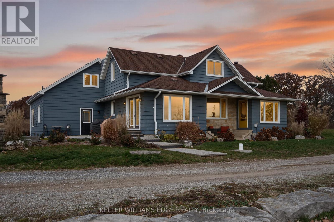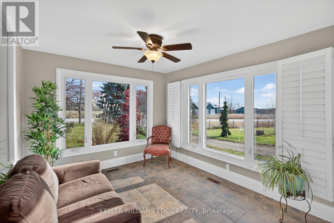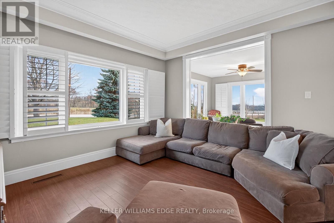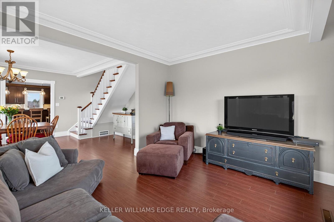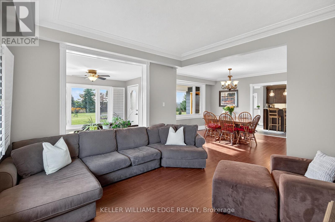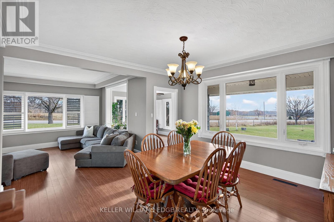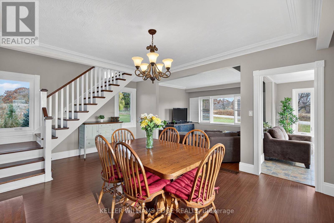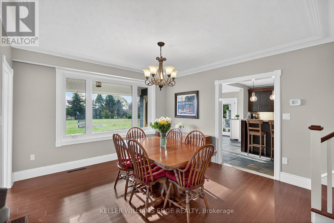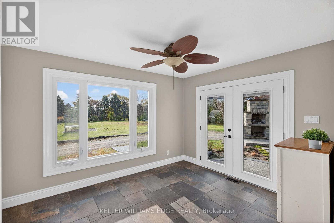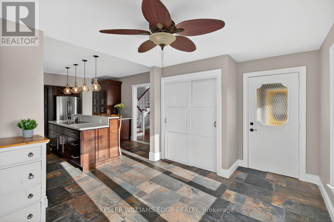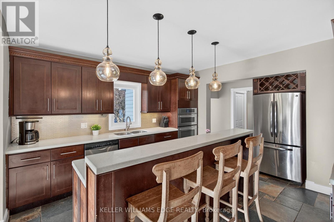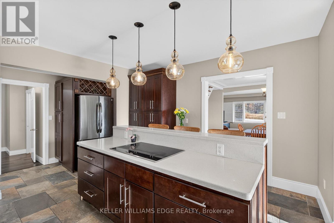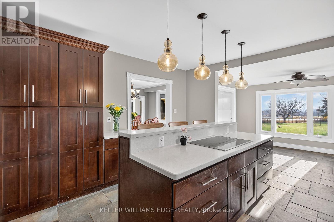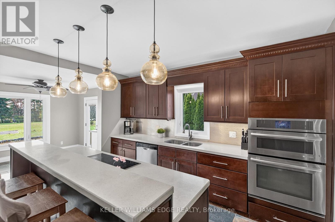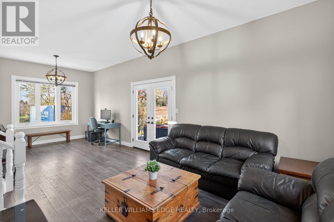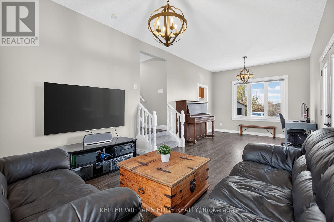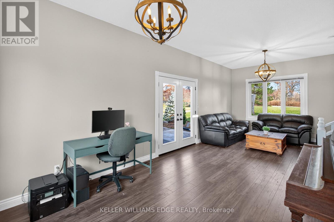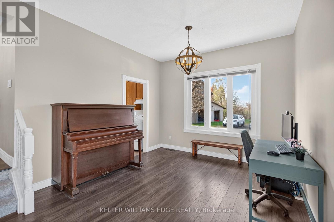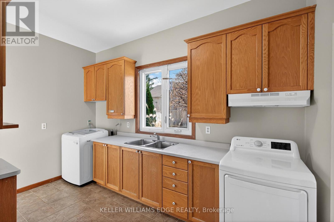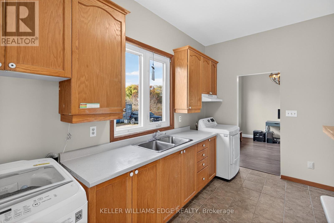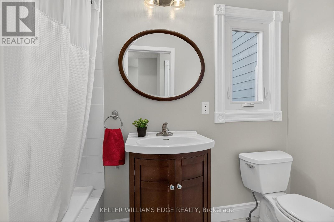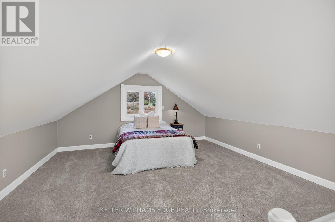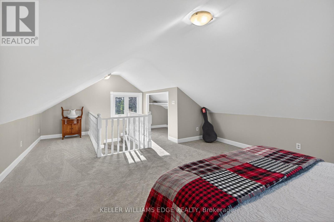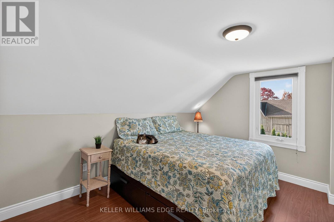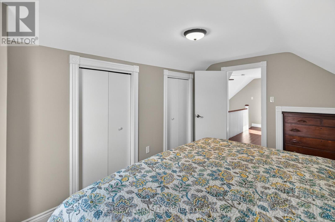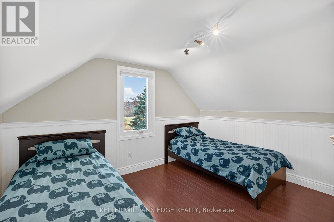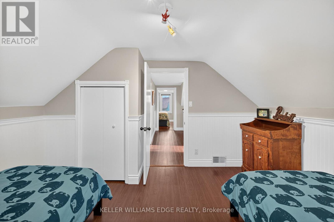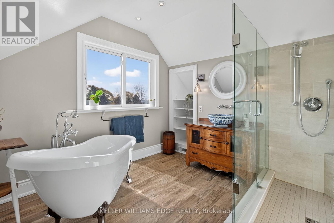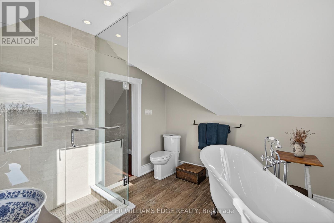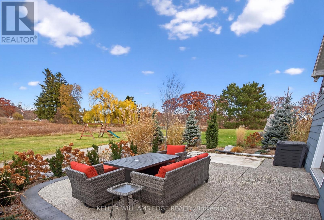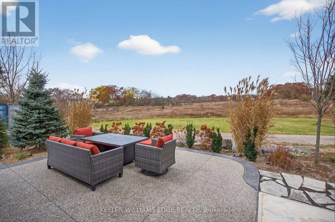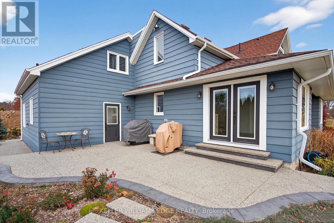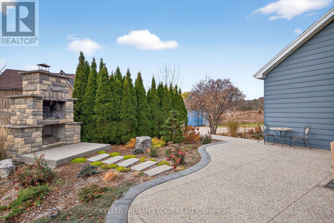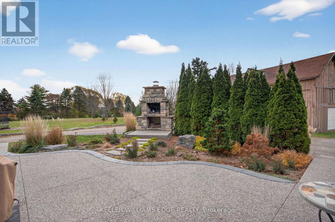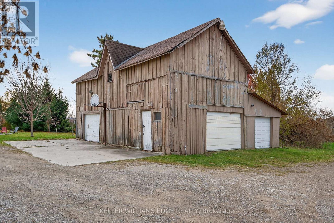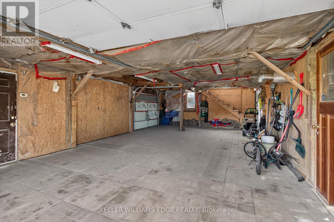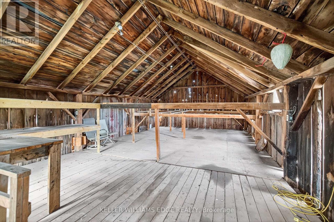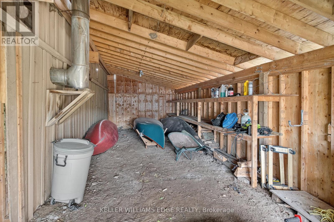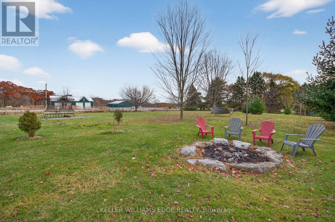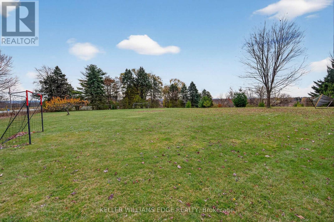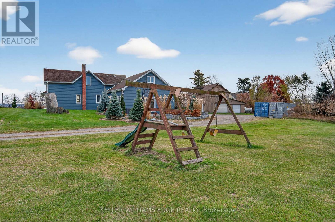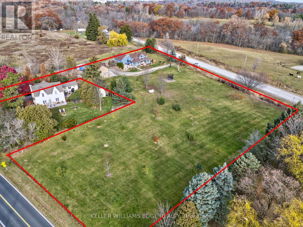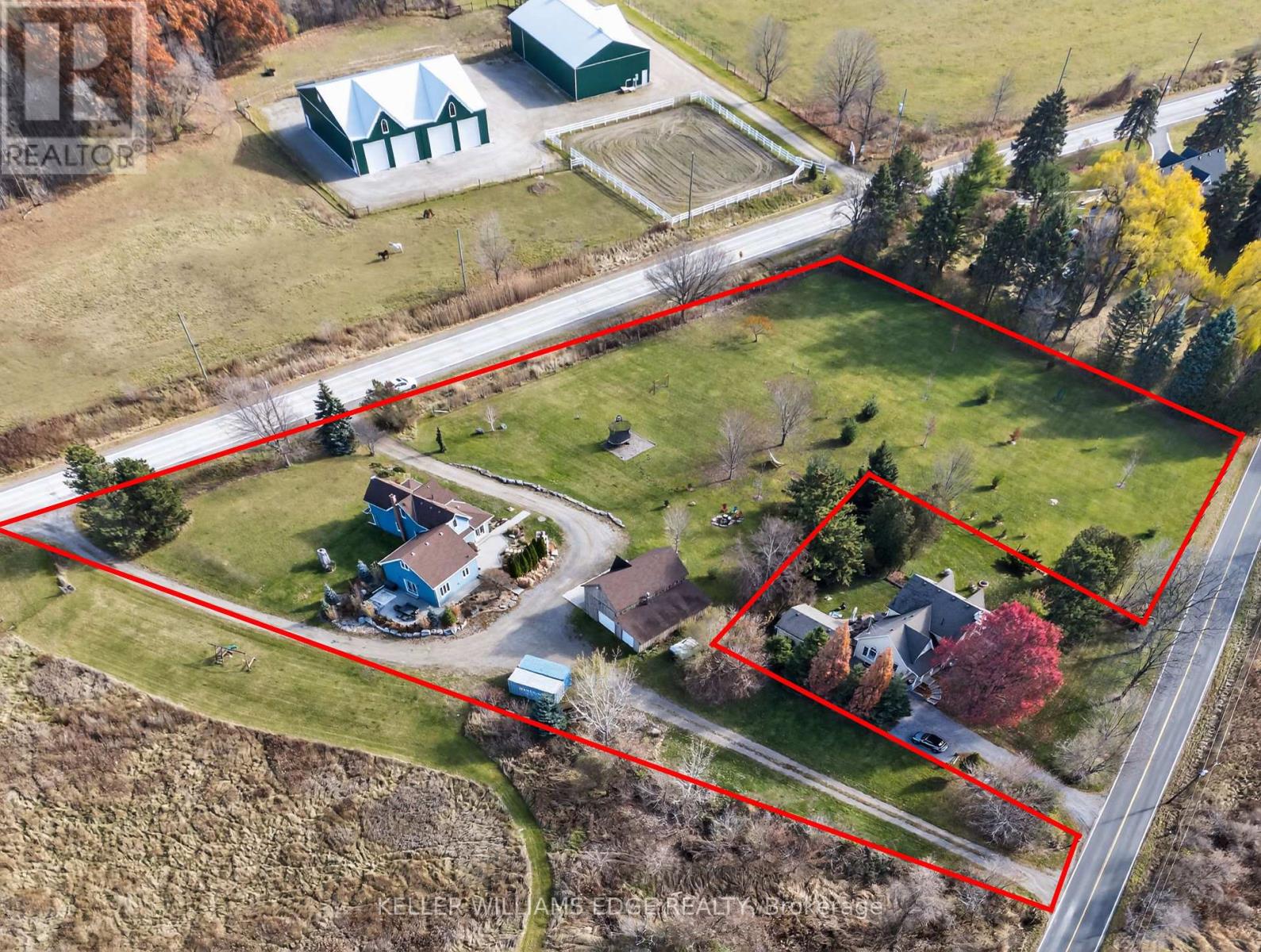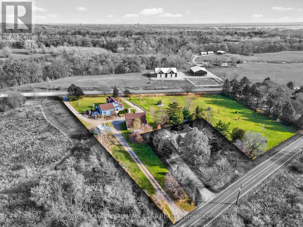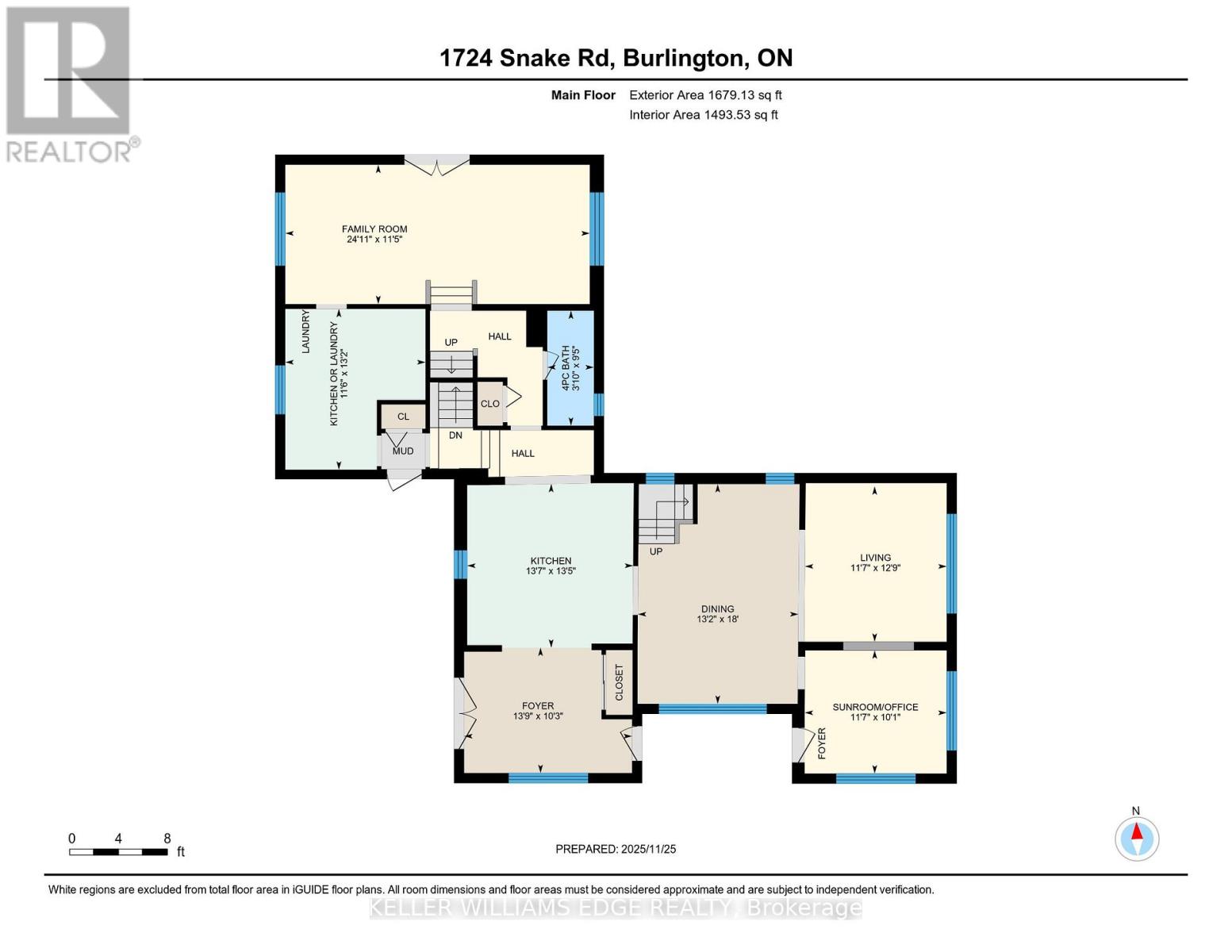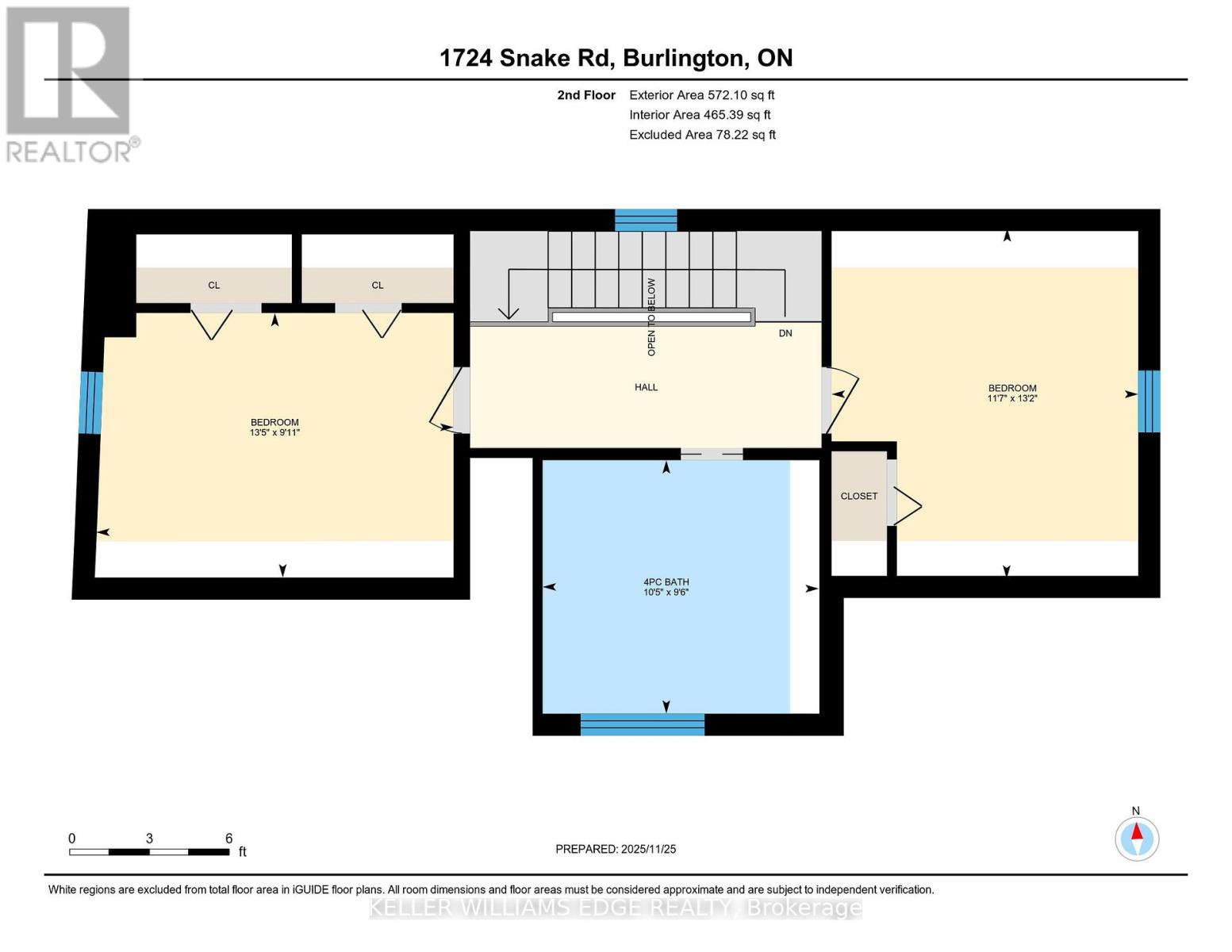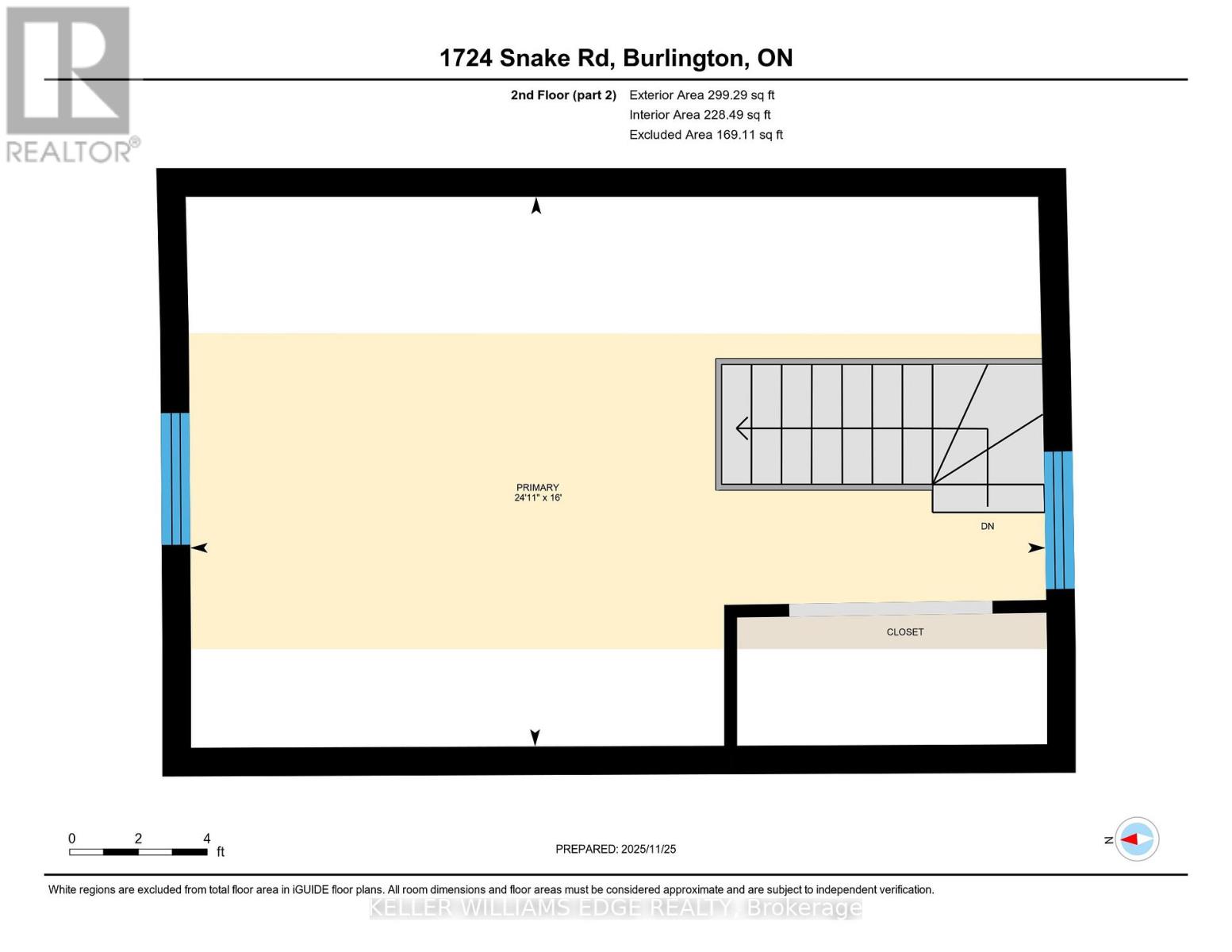3 Bedroom
2 Bathroom
2,500 - 3,000 ft2
Central Air Conditioning
Heat Pump, Not Known
Acreage
Landscaped
$1,379,999
Nestled on 2.4 acres in Burlington's highly sought-after Aldershot community, this property offers the perfect blend of country charm and city convenience. Imagine starting your mornings in a beautifully updated 2,390 sq ft home, preparing breakfast in a chef's kitchen with a sprawling island, rich cabinetry, and built-in appliances. The spacious family room invites gatherings, with a walk-out to a private patio where summer evenings can be savored. With three bedrooms and two full baths-including a spa-like retreat with soaker tub and oversized shower-comfort is at the heart of this home. Outside, there's endless room for kids and pets to roam, while a 2 story barn provides space for hobbies or creative projects. Just minutes from major highways, commuting is effortless, yet weekends can be spent exploring nearby hiking and biking trails, conservation areas, or the Royal Botanical Gardens. The LaSalle Park Community Marina is also just a short drive away, perfect for boating enthusiasts. Shopping in Burlington or Waterdown is only minutes away, making this property a rare opportunity to enjoy country living without sacrificing urban amenities. (id:60063)
Property Details
|
MLS® Number
|
W12575626 |
|
Property Type
|
Single Family |
|
Community Name
|
LaSalle |
|
Amenities Near By
|
Golf Nearby, Marina |
|
Community Features
|
School Bus |
|
Equipment Type
|
Water Heater |
|
Features
|
Level Lot, Wooded Area, Irregular Lot Size, Open Space, Conservation/green Belt, Dry, Level, Sump Pump |
|
Parking Space Total
|
20 |
|
Rental Equipment Type
|
Water Heater |
|
Structure
|
Patio(s), Barn |
Building
|
Bathroom Total
|
2 |
|
Bedrooms Above Ground
|
3 |
|
Bedrooms Total
|
3 |
|
Age
|
100+ Years |
|
Appliances
|
Oven - Built-in, Range, Water Treatment, Water Heater, Dishwasher, Dryer, Microwave, Oven, Washer, Window Coverings, Refrigerator |
|
Basement Type
|
Partial |
|
Construction Status
|
Insulation Upgraded |
|
Construction Style Attachment
|
Detached |
|
Cooling Type
|
Central Air Conditioning |
|
Exterior Finish
|
Aluminum Siding, Stone |
|
Foundation Type
|
Stone |
|
Heating Fuel
|
Electric, Geo Thermal |
|
Heating Type
|
Heat Pump, Not Known |
|
Stories Total
|
2 |
|
Size Interior
|
2,500 - 3,000 Ft2 |
|
Type
|
House |
Parking
Land
|
Acreage
|
Yes |
|
Land Amenities
|
Golf Nearby, Marina |
|
Landscape Features
|
Landscaped |
|
Sewer
|
Septic System |
|
Size Depth
|
227 Ft ,4 In |
|
Size Frontage
|
441 Ft ,3 In |
|
Size Irregular
|
441.3 X 227.4 Ft ; See Geowarehouse |
|
Size Total Text
|
441.3 X 227.4 Ft ; See Geowarehouse|2 - 4.99 Acres |
|
Zoning Description
|
Rna1 |
Rooms
| Level |
Type |
Length |
Width |
Dimensions |
|
Second Level |
Primary Bedroom |
7.59 m |
4.88 m |
7.59 m x 4.88 m |
|
Second Level |
Bedroom 2 |
4.1 m |
3.04 m |
4.1 m x 3.04 m |
|
Second Level |
Bedroom 3 |
3.17 m |
2.91 m |
3.17 m x 2.91 m |
|
Main Level |
Living Room |
3.88 m |
3.54 m |
3.88 m x 3.54 m |
|
Main Level |
Dining Room |
5.49 m |
4.01 m |
5.49 m x 4.01 m |
|
Main Level |
Kitchen |
4.14 m |
4.09 m |
4.14 m x 4.09 m |
|
Main Level |
Sunroom |
3.54 m |
3.08 m |
3.54 m x 3.08 m |
|
Main Level |
Family Room |
7.6 m |
3.48 m |
7.6 m x 3.48 m |
|
Main Level |
Laundry Room |
4.01 m |
3.5 m |
4.01 m x 3.5 m |
Utilities
|
Cable
|
Installed |
|
Electricity
|
Installed |
https://www.realtor.ca/real-estate/29135743/1724-snake-road-burlington-lasalle-lasalle
