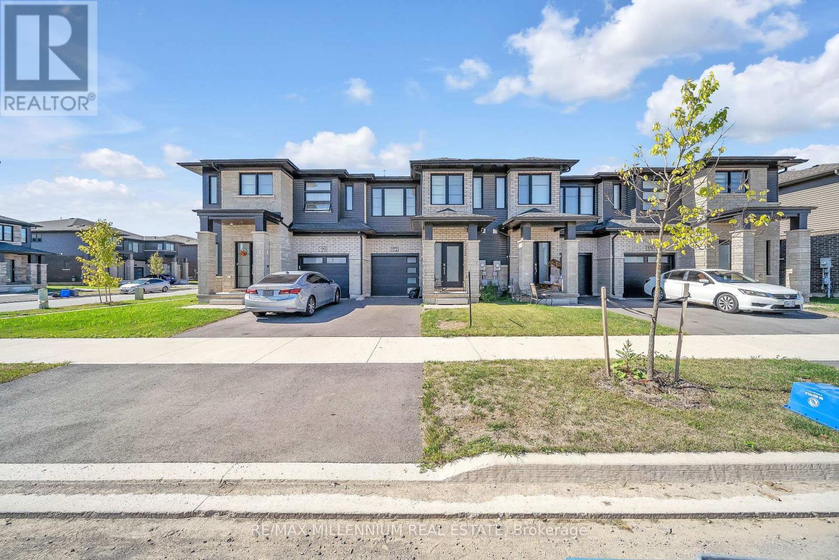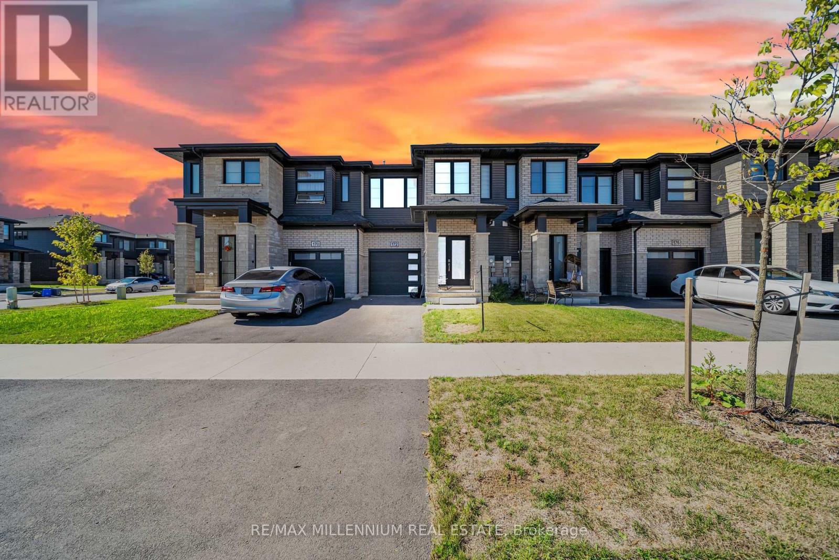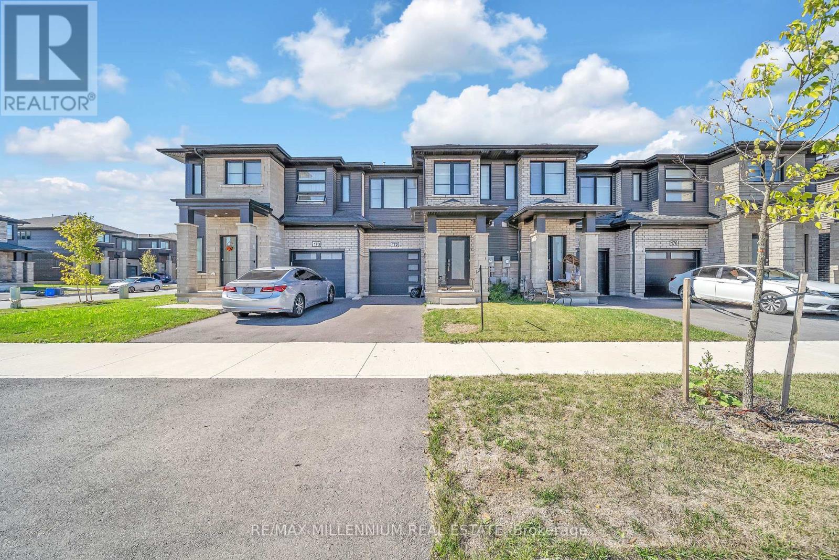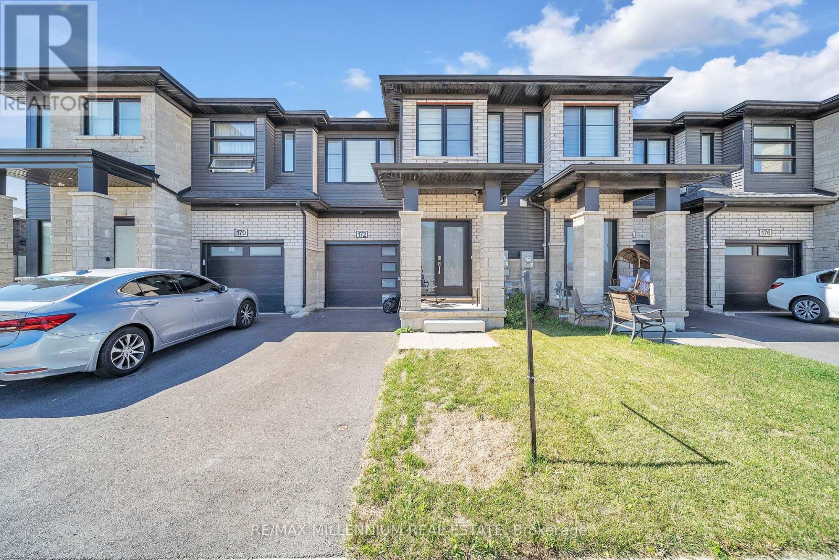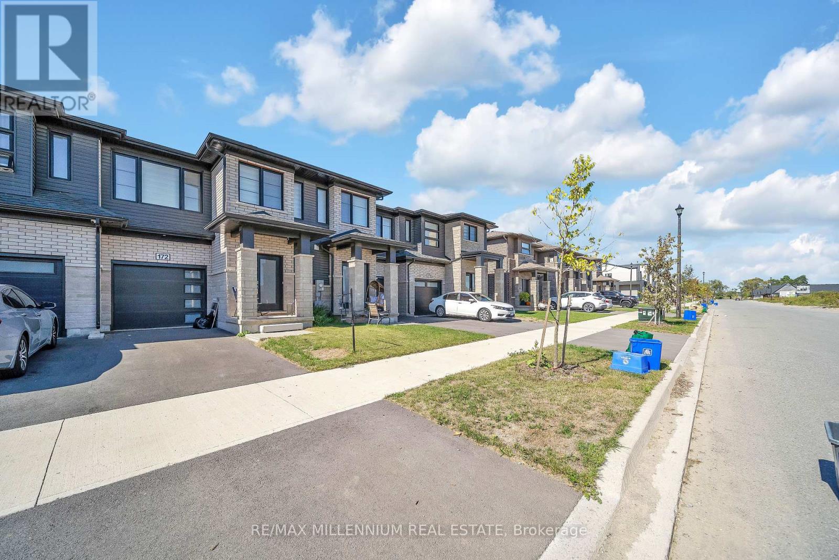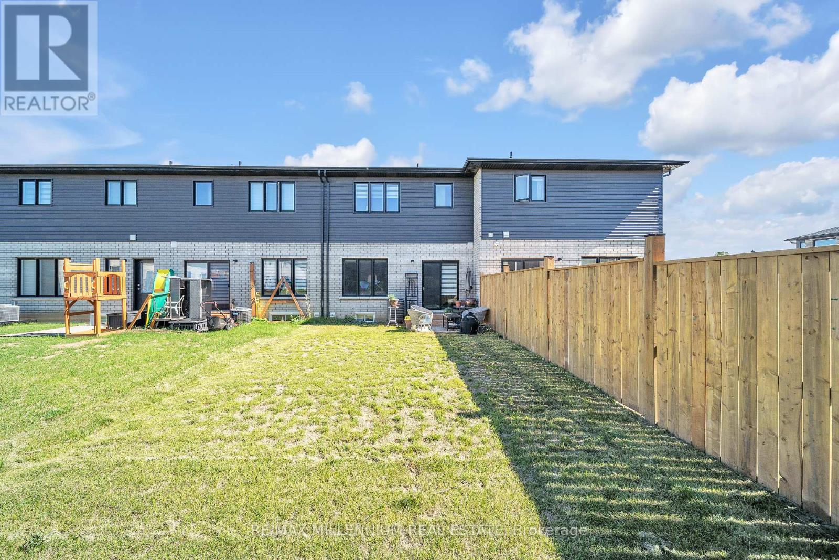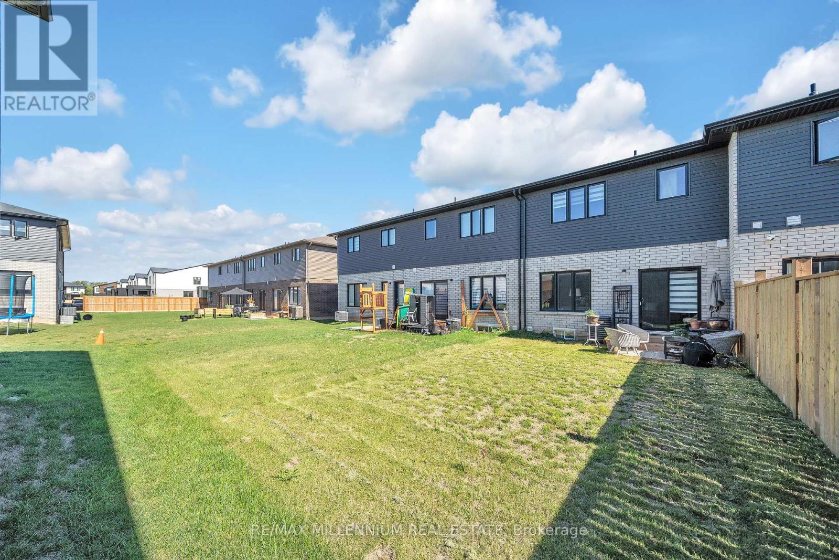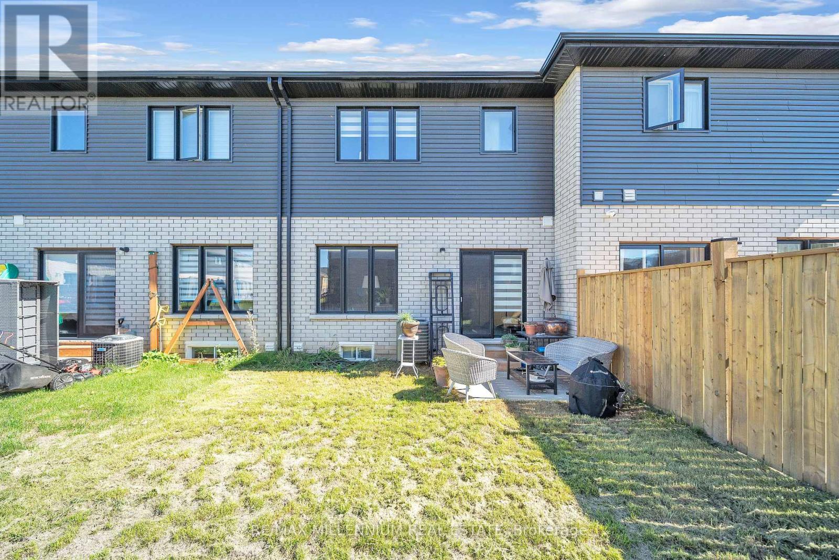3 Bedroom
3 Bathroom
1,500 - 2,000 ft2
Fireplace
Central Air Conditioning
Forced Air
$599,000
This stunning 3 bedroom, 3-bathroom home offers a stylish and functional living space in a highly sought-after Fonthill neighborhood. Thoughtfully designed for comfort, it features elegant upgrades and modern touches throughout. The main floor boasts an open-concept layout, perfect for entertaining. The cozy fireplace in the living room creates a warm and inviting atmosphere, while the kitchen seamlessly flows into the dining room and living areas, making it ideal for hosting family and friends. Upstairs, the primary suite provides a luxurious ensuite. Two additional bedrooms offer versatile spaces for family, guests or a home office. The backyard outdoor relaxation or entertaining. A single-car garage with inside access and a single wide driveway enhances the home's practicality. Conveniently located near schools, parks, and local amenities, 172 Klager Way is a perfect blend of comfort, style and convenience. perfect for (id:60063)
Property Details
|
MLS® Number
|
X12448157 |
|
Property Type
|
Single Family |
|
Neigbourhood
|
Fonthill |
|
Community Name
|
662 - Fonthill |
|
Equipment Type
|
Water Heater |
|
Parking Space Total
|
2 |
|
Rental Equipment Type
|
Water Heater |
Building
|
Bathroom Total
|
3 |
|
Bedrooms Above Ground
|
3 |
|
Bedrooms Total
|
3 |
|
Appliances
|
Dryer, Stove, Washer, Refrigerator |
|
Basement Development
|
Unfinished |
|
Basement Type
|
N/a (unfinished) |
|
Construction Style Attachment
|
Attached |
|
Cooling Type
|
Central Air Conditioning |
|
Exterior Finish
|
Brick |
|
Fireplace Present
|
Yes |
|
Foundation Type
|
Poured Concrete |
|
Half Bath Total
|
1 |
|
Heating Fuel
|
Natural Gas |
|
Heating Type
|
Forced Air |
|
Stories Total
|
2 |
|
Size Interior
|
1,500 - 2,000 Ft2 |
|
Type
|
Row / Townhouse |
|
Utility Water
|
Municipal Water |
Parking
Land
|
Acreage
|
No |
|
Sewer
|
Sanitary Sewer |
|
Size Depth
|
104 Ft ,2 In |
|
Size Frontage
|
20 Ft |
|
Size Irregular
|
20 X 104.2 Ft |
|
Size Total Text
|
20 X 104.2 Ft|under 1/2 Acre |
Rooms
| Level |
Type |
Length |
Width |
Dimensions |
|
Main Level |
Family Room |
2.74 m |
4 m |
2.74 m x 4 m |
|
Main Level |
Dining Room |
2.74 m |
3.35 m |
2.74 m x 3.35 m |
|
Main Level |
Kitchen |
2.74 m |
3.17 m |
2.74 m x 3.17 m |
|
Upper Level |
Primary Bedroom |
3.84 m |
4.14 m |
3.84 m x 4.14 m |
|
Upper Level |
Bedroom 2 |
2.99 m |
3.9 m |
2.99 m x 3.9 m |
|
Upper Level |
Bedroom 3 |
2.98 m |
3.9 m |
2.98 m x 3.9 m |
https://www.realtor.ca/real-estate/28958623/172-klager-avenue-pelham-fonthill-662-fonthill
