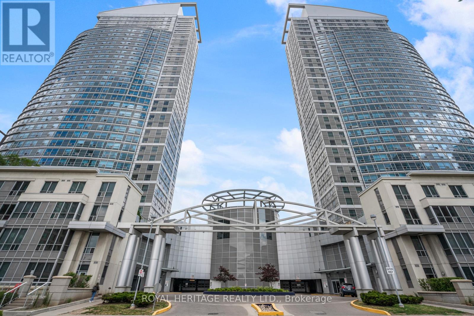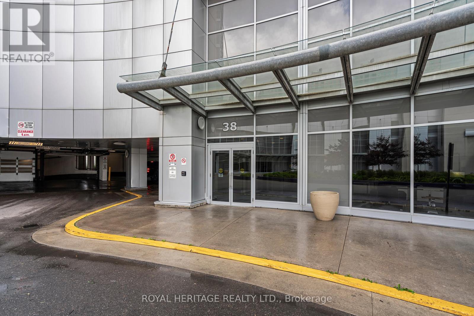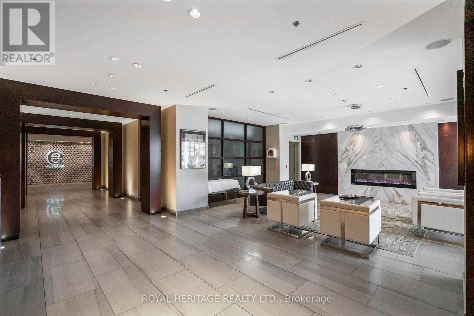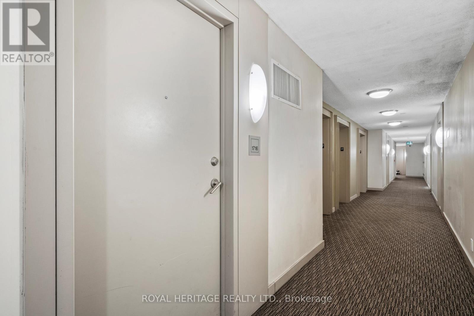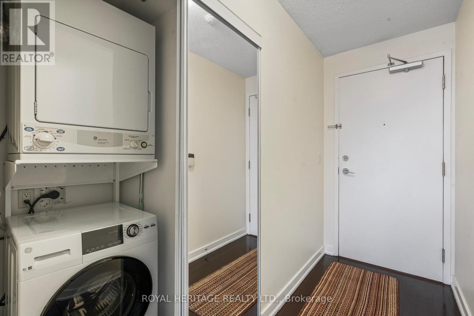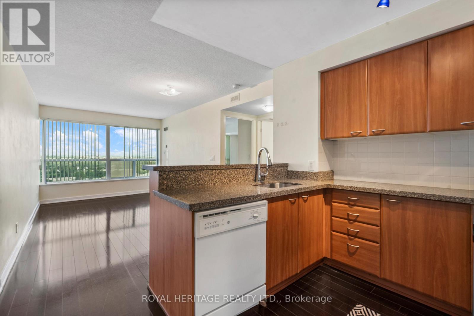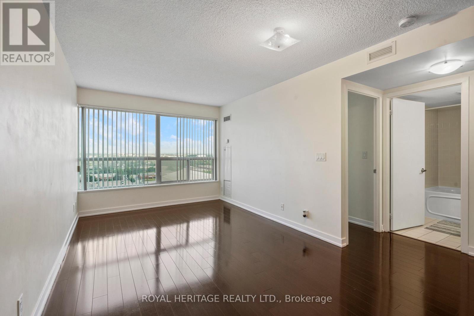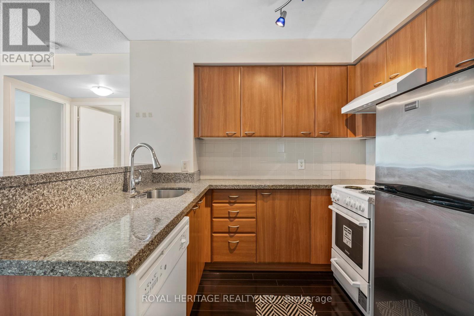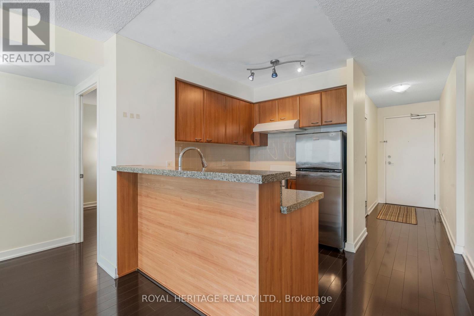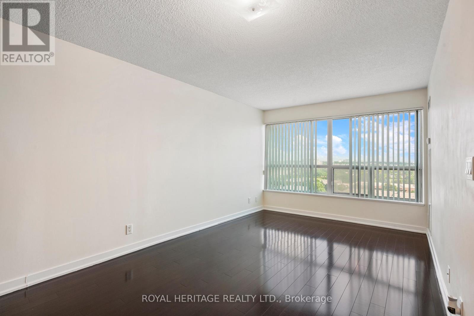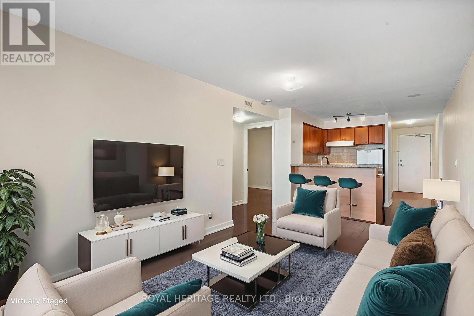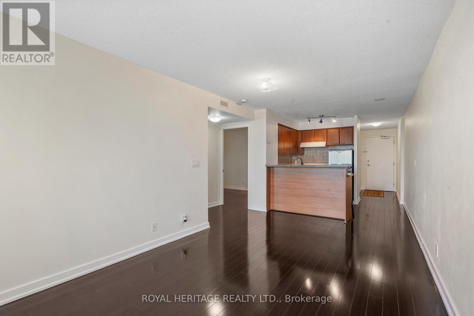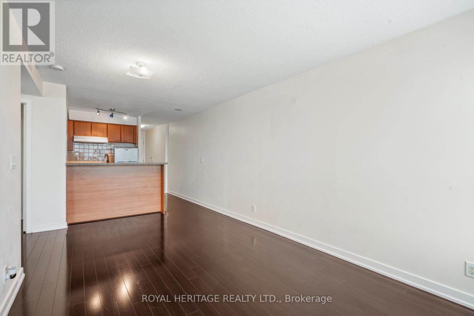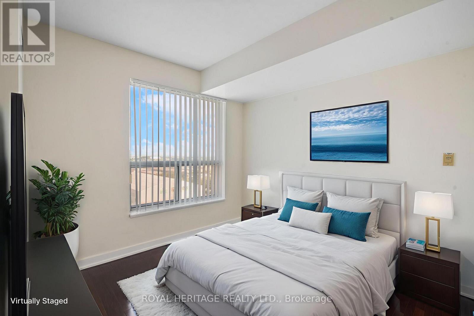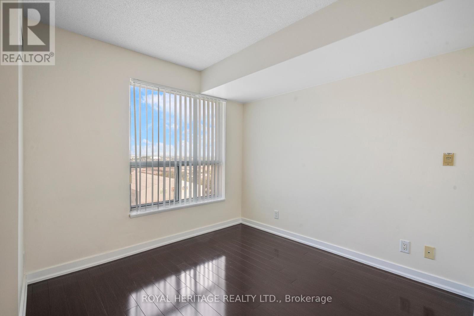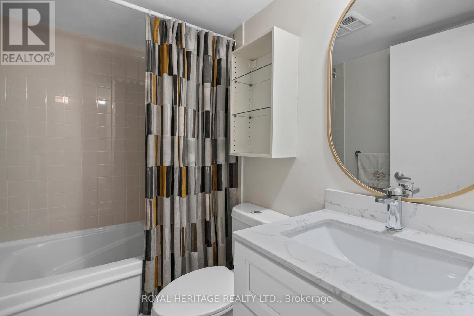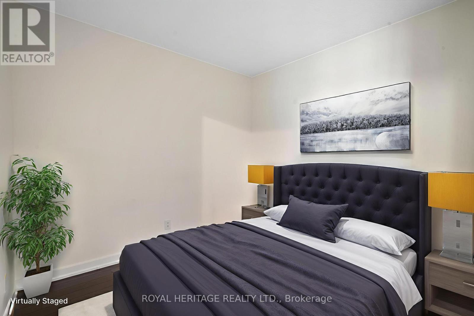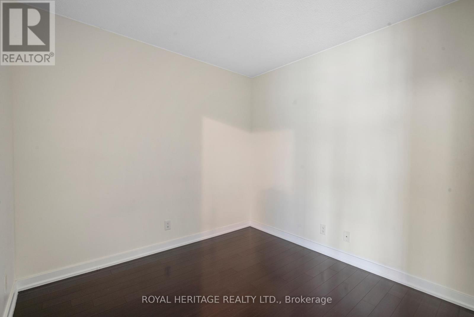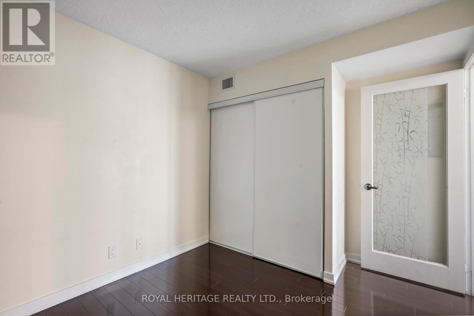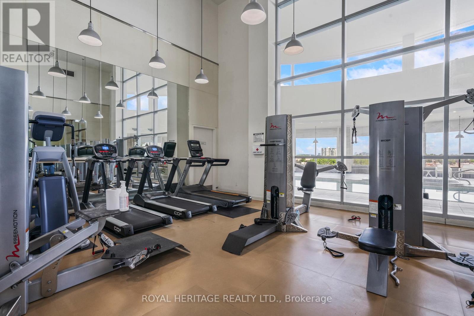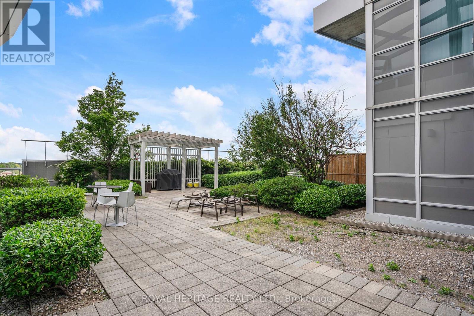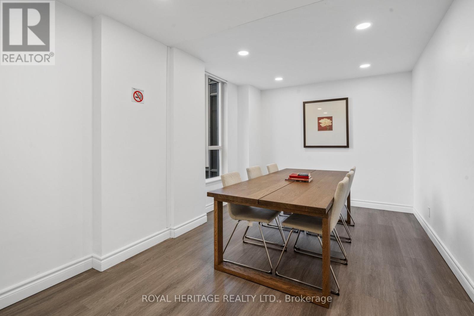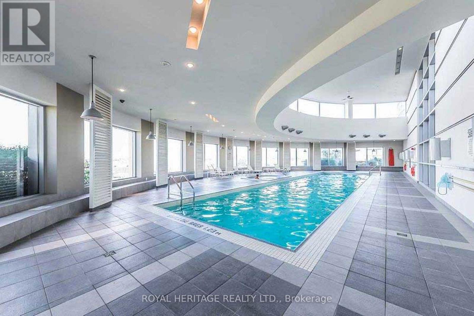1716 - 38 Lee Centre Drive Toronto, Ontario M1H 3J7
2 Bedroom
1 Bathroom
600 - 699 ft2
Indoor Pool
Central Air Conditioning
Forced Air
$445,888Maintenance, Heat, Water, Common Area Maintenance, Insurance, Parking
$665.68 Monthly
Maintenance, Heat, Water, Common Area Maintenance, Insurance, Parking
$665.68 MonthlyExcellent Value, Excellent Investment! Lovely starter home! Legally registered as a 1 + 1 bedroom but a very comfortably sized 2nd bedroom space with a closet. 1 Parking Underground next to Locker Room w/2 Lockers. Amazing amenities and location proximity to bus & subway transit, shops/mall, schools & 401. (id:60063)
Property Details
| MLS® Number | E12411598 |
| Property Type | Single Family |
| Community Name | Woburn |
| Community Features | Pet Restrictions |
| Features | In Suite Laundry |
| Parking Space Total | 1 |
| Pool Type | Indoor Pool |
Building
| Bathroom Total | 1 |
| Bedrooms Above Ground | 1 |
| Bedrooms Below Ground | 1 |
| Bedrooms Total | 2 |
| Amenities | Exercise Centre, Party Room, Sauna, Storage - Locker |
| Appliances | Blinds, Dishwasher, Dryer, Stove, Washer, Refrigerator |
| Cooling Type | Central Air Conditioning |
| Exterior Finish | Concrete, Steel |
| Flooring Type | Hardwood |
| Heating Fuel | Natural Gas |
| Heating Type | Forced Air |
| Size Interior | 600 - 699 Ft2 |
| Type | Apartment |
Parking
| Underground | |
| Garage |
Land
| Acreage | No |
Rooms
| Level | Type | Length | Width | Dimensions |
|---|---|---|---|---|
| Main Level | Living Room | 5.21 m | 3.1 m | 5.21 m x 3.1 m |
| Main Level | Dining Room | 5.21 m | 3.1 m | 5.21 m x 3.1 m |
| Main Level | Primary Bedroom | 3.25 m | 2.94 m | 3.25 m x 2.94 m |
| Main Level | Den | 2.48 m | 2.23 m | 2.48 m x 2.23 m |
https://www.realtor.ca/real-estate/28880429/1716-38-lee-centre-drive-toronto-woburn-woburn
매물 문의
매물주소는 자동입력됩니다
