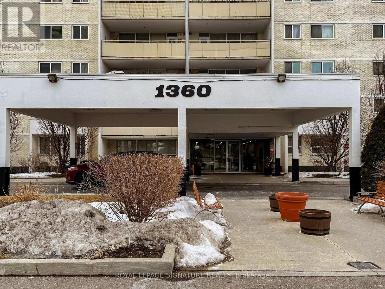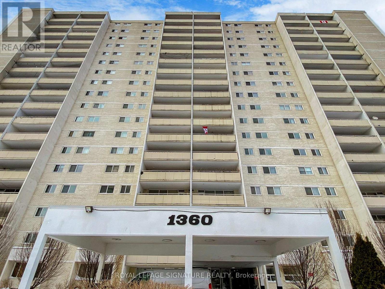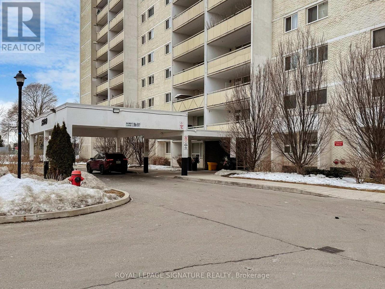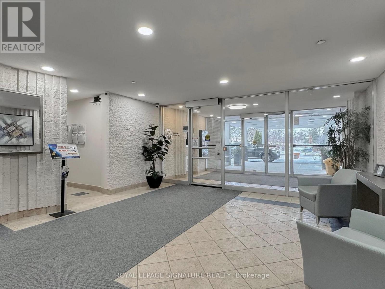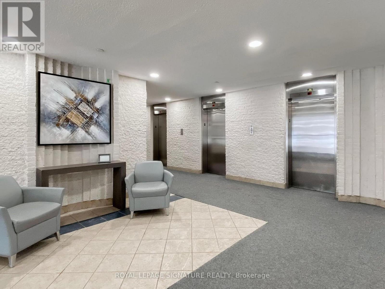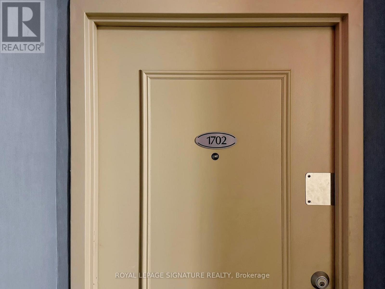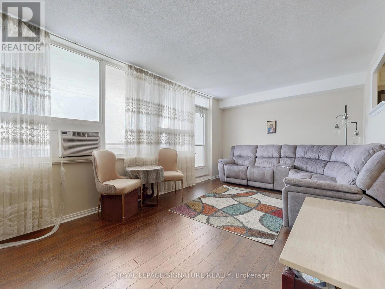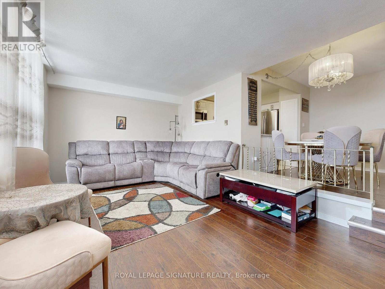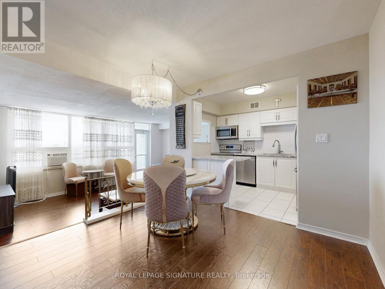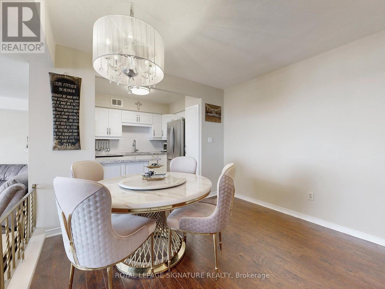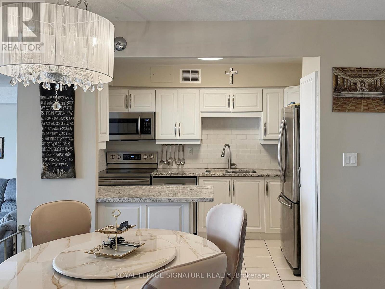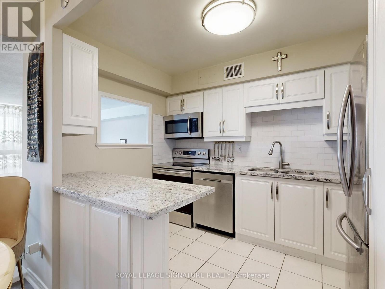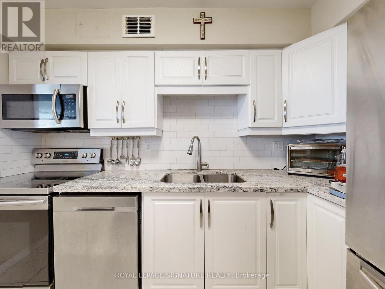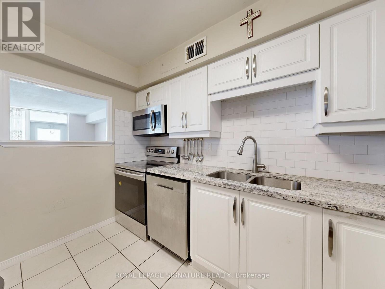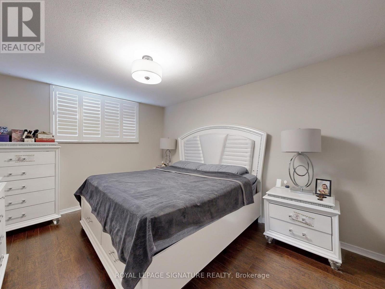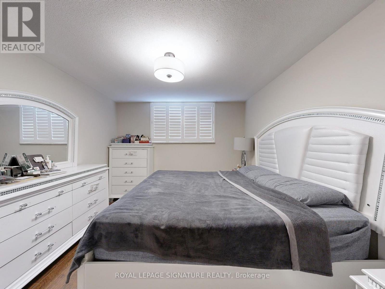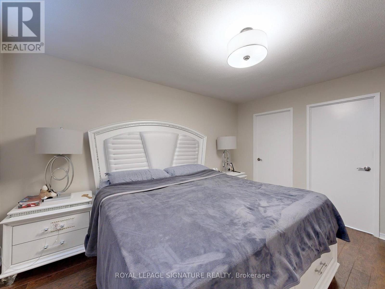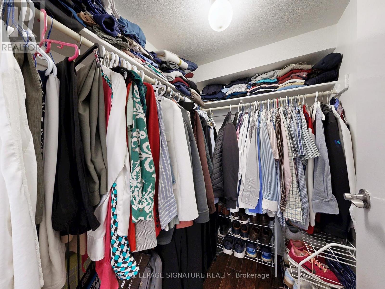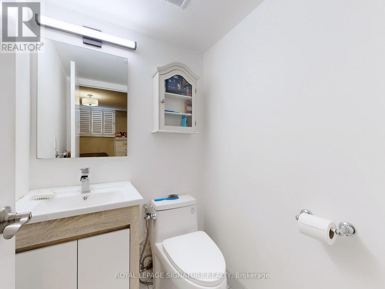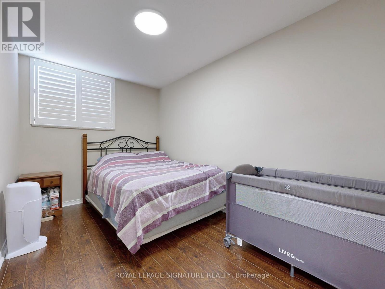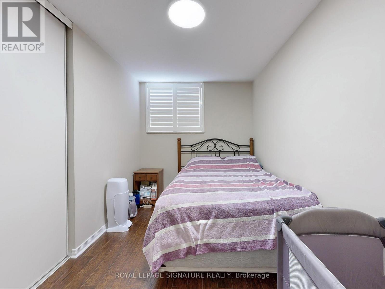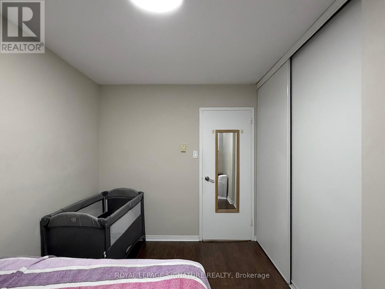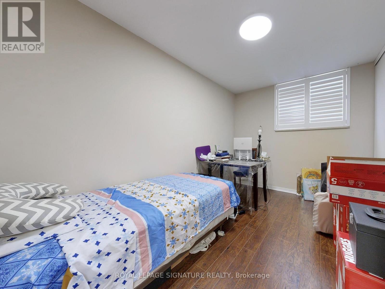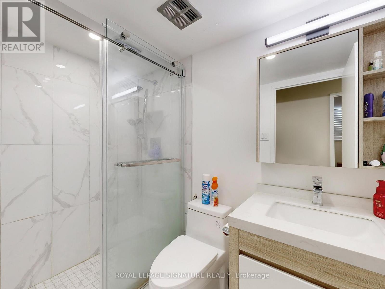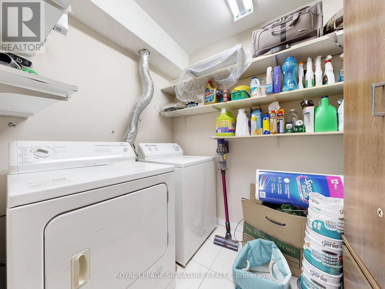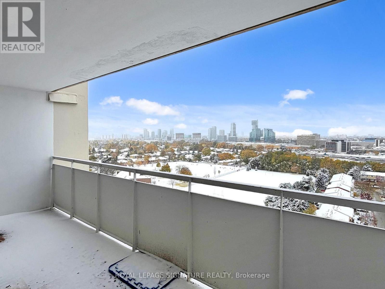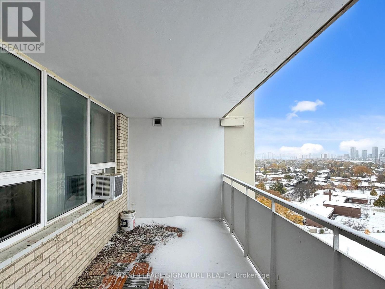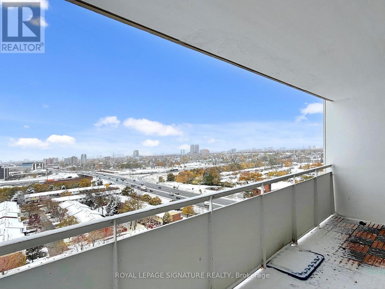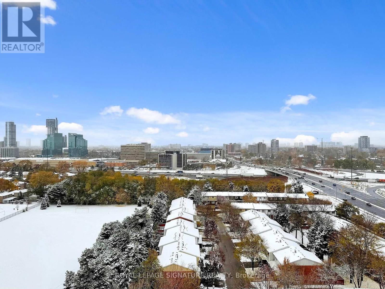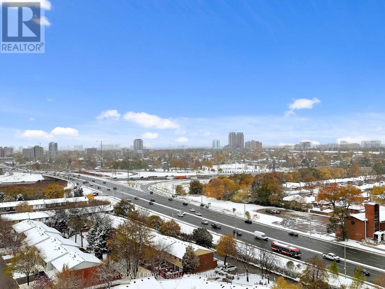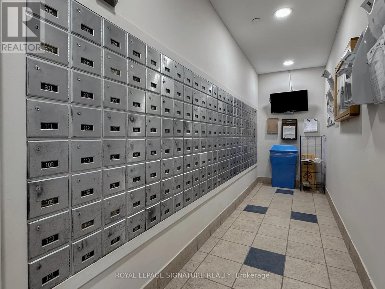1702 - 1360 York Mills Road Toronto, Ontario M3A 2A2
$439,900Maintenance, Common Area Maintenance, Insurance, Water, Parking
$900.57 Monthly
Maintenance, Common Area Maintenance, Insurance, Water, Parking
$900.57 MonthlyExceptional location! This bright and spacious unit offers the perfect blend of comfort, convenience, and lifestyle. Ideally situated with Quick access to 401, & Hwy 404, commuting is effortless whether you drive or rely on transit. The unit features a welcoming, cozy layout with generous living space and an abundance of natural light throughout. Enjoy a beautiful south-facing exposure with a large private balcony-perfect for relaxing while taking in unobstructed North View. The building is well-maintained and provides a comfortable living environment with easy access to everything you need. Located close to top-rated schools, parks, shopping centres, places of worship, and a wide range of local amenities. Quick access to Highways makes travelling across the city seamless. This is a fantastic opportunity for anyone looking for a spacious, conveniently located home in a vibrant neighborhood. Truly a must-see! (id:60063)
Open House
This property has open houses!
1:00 pm
Ends at:5:00 pm
1:00 pm
Ends at:5:00 pm
1:00 pm
Ends at:5:00 pm
1:00 pm
Ends at:5:00 pm
Property Details
| MLS® Number | C12568476 |
| Property Type | Single Family |
| Community Name | Parkwoods-Donalda |
| Amenities Near By | Schools |
| Community Features | Pets Allowed With Restrictions |
| Features | Balcony |
| Parking Space Total | 1 |
Building
| Bathroom Total | 2 |
| Bedrooms Above Ground | 3 |
| Bedrooms Total | 3 |
| Age | 51 To 99 Years |
| Amenities | Exercise Centre, Party Room, Sauna, Visitor Parking |
| Basement Type | None |
| Cooling Type | None |
| Exterior Finish | Brick |
| Flooring Type | Laminate, Ceramic |
| Half Bath Total | 1 |
| Heating Fuel | Electric |
| Heating Type | Radiant Heat |
| Size Interior | 1,000 - 1,199 Ft2 |
| Type | Apartment |
Parking
| Underground | |
| Garage |
Land
| Acreage | No |
| Land Amenities | Schools |
Rooms
| Level | Type | Length | Width | Dimensions |
|---|---|---|---|---|
| Flat | Living Room | 5.6 m | 3.3 m | 5.6 m x 3.3 m |
| Flat | Dining Room | 3.3 m | 3.02 m | 3.3 m x 3.02 m |
| Flat | Kitchen | 3.2 m | 2.3 m | 3.2 m x 2.3 m |
| Flat | Primary Bedroom | 4.2 m | 3.3 m | 4.2 m x 3.3 m |
| Flat | Bedroom 2 | 3.8 m | 2.4 m | 3.8 m x 2.4 m |
| Flat | Bedroom 3 | 3.8 m | 2.5 m | 3.8 m x 2.5 m |
| Flat | Laundry Room | 2.2 m | 1.7 m | 2.2 m x 1.7 m |
매물 문의
매물주소는 자동입력됩니다
