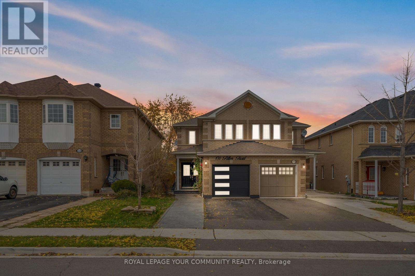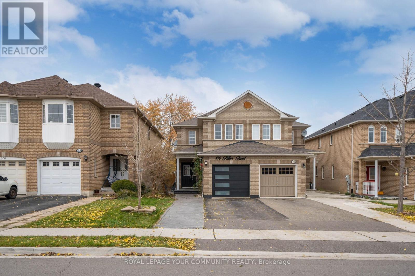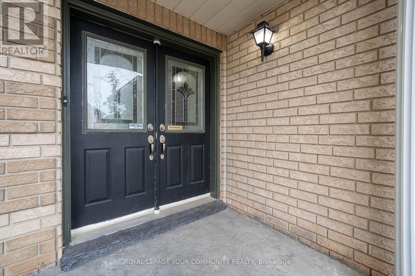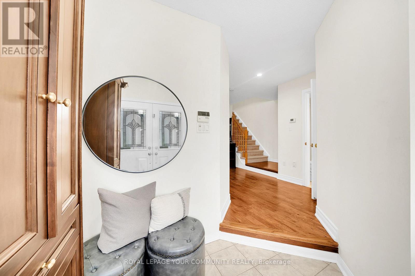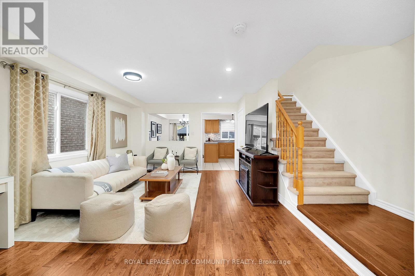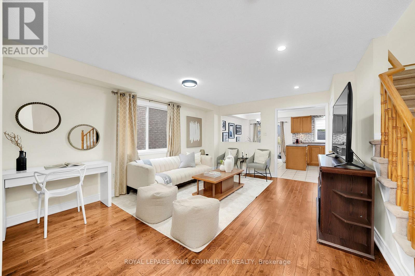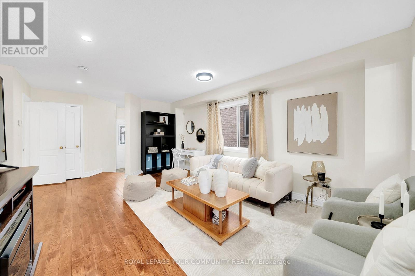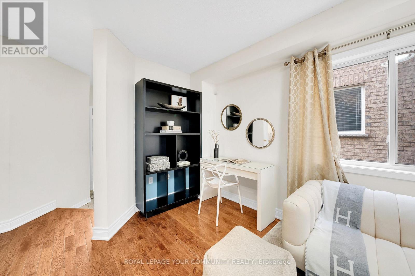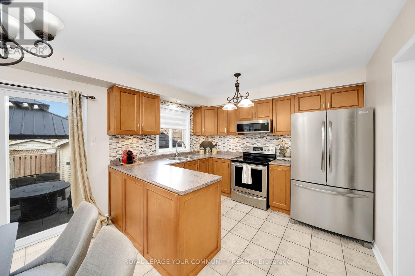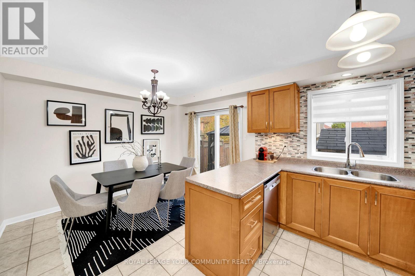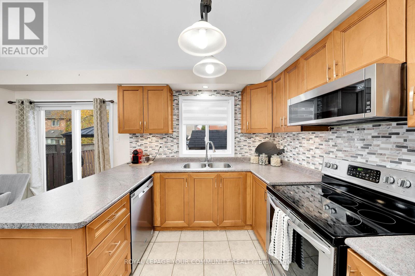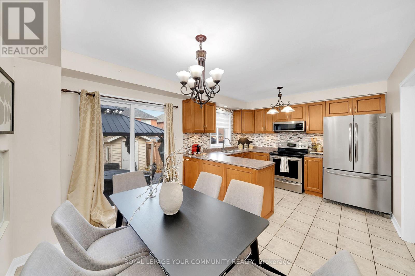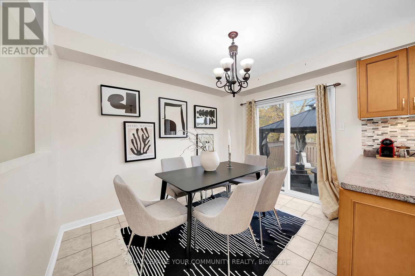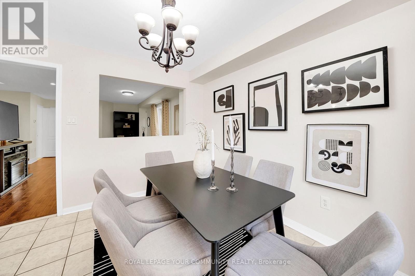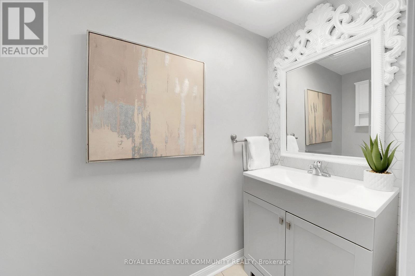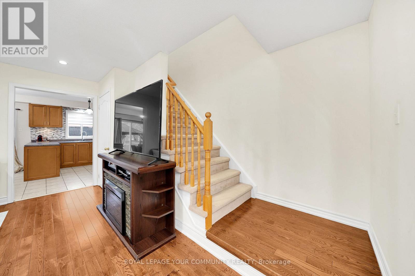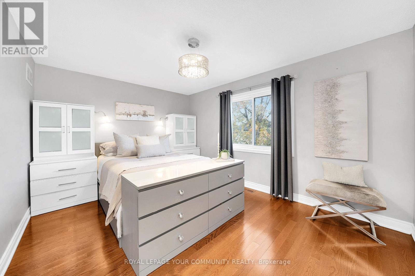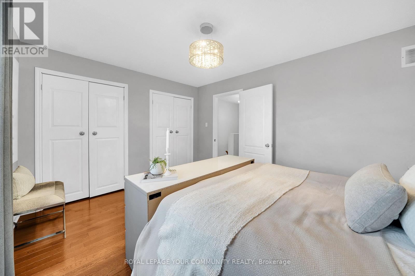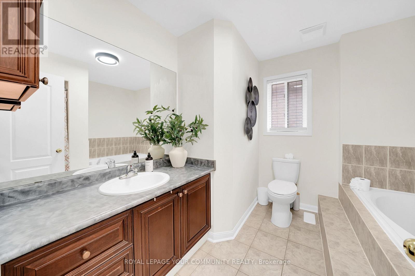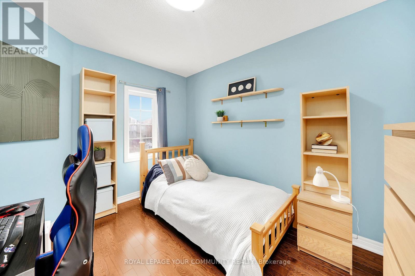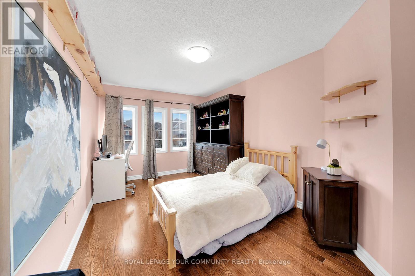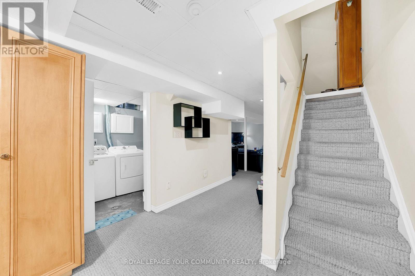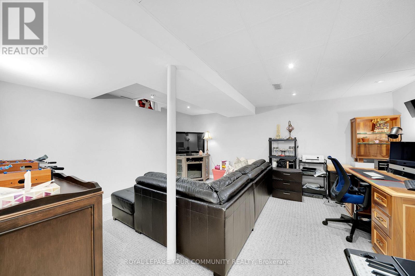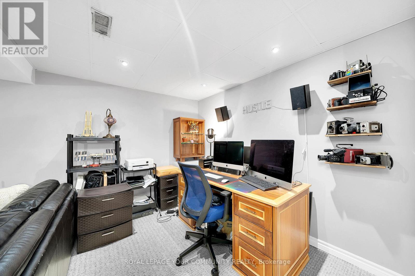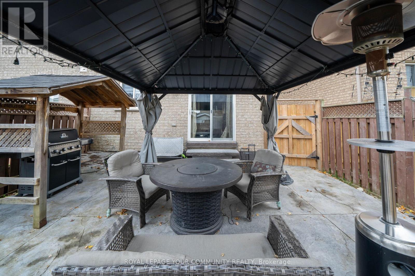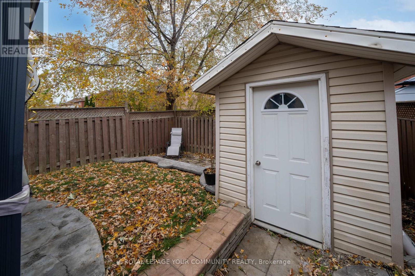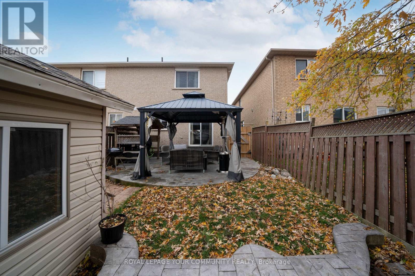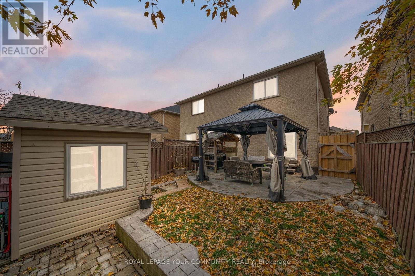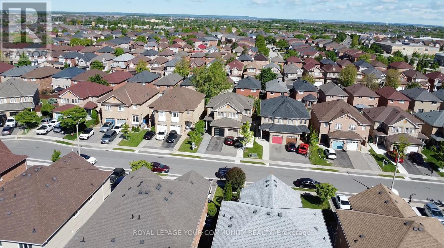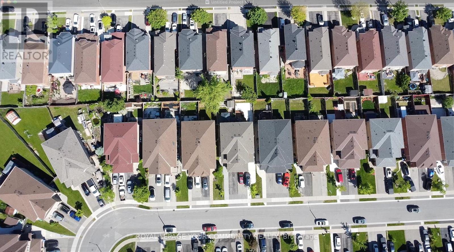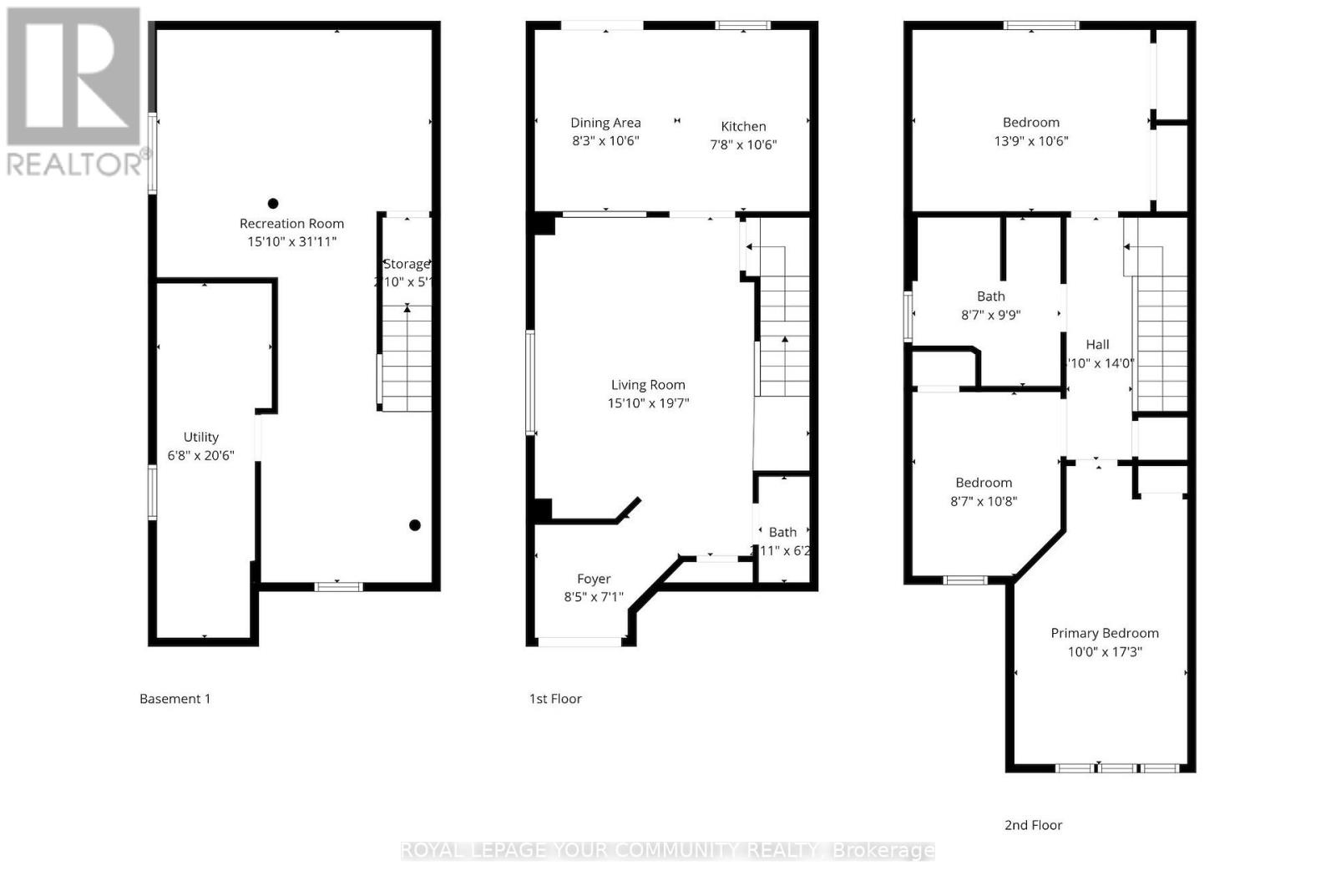3 Bedroom
2 Bathroom
1,100 - 1,500 ft2
Central Air Conditioning
Forced Air
$799,000
Incredible value in Fletcher's Creek Village! This charming semi-detached home offers a bright, functional layout, thoughtful upgrades, and a beautifully maintained outdoor space perfect for everyday living and entertaining. The home features great storage throughout, a versatile finished basement with a rough-in for a future bathroom, and an extended driveway fitting three cars. Enjoy a private backyard with a gas BBQ hook-up, gazebo, and lush landscaping, including a mulberry arch and annual rose blooms. Located close to GO Stations, schools, groceries, parks, and transit, this home combines comfort, convenience, and long-term value in one of Brampton's most sought-after neighbourhoods. EXTRAS: Furnace, Air Conditioner, Roof, New Thermostat with Smart features (2021-2024) (id:60063)
Open House
This property has open houses!
Starts at:
1:00 pm
Ends at:
3:00 pm
Property Details
|
MLS® Number
|
W12553862 |
|
Property Type
|
Single Family |
|
Community Name
|
Fletcher's Creek Village |
|
Parking Space Total
|
3 |
Building
|
Bathroom Total
|
2 |
|
Bedrooms Above Ground
|
3 |
|
Bedrooms Total
|
3 |
|
Appliances
|
Alarm System, Dishwasher, Dryer, Garage Door Opener, Microwave, Range, Stove, Washer, Window Coverings, Refrigerator |
|
Basement Development
|
Finished |
|
Basement Type
|
N/a (finished) |
|
Construction Style Attachment
|
Semi-detached |
|
Cooling Type
|
Central Air Conditioning |
|
Exterior Finish
|
Brick |
|
Foundation Type
|
Unknown |
|
Half Bath Total
|
1 |
|
Heating Fuel
|
Natural Gas |
|
Heating Type
|
Forced Air |
|
Stories Total
|
2 |
|
Size Interior
|
1,100 - 1,500 Ft2 |
|
Type
|
House |
|
Utility Water
|
Municipal Water |
Parking
Land
|
Acreage
|
No |
|
Sewer
|
Sanitary Sewer |
|
Size Depth
|
109 Ft ,10 In |
|
Size Frontage
|
22 Ft ,6 In |
|
Size Irregular
|
22.5 X 109.9 Ft |
|
Size Total Text
|
22.5 X 109.9 Ft |
Rooms
| Level |
Type |
Length |
Width |
Dimensions |
|
Second Level |
Primary Bedroom |
10 m |
17.3 m |
10 m x 17.3 m |
|
Second Level |
Bedroom 2 |
8.7 m |
10.8 m |
8.7 m x 10.8 m |
|
Second Level |
Bedroom 3 |
13.9 m |
10.6 m |
13.9 m x 10.6 m |
|
Second Level |
Bathroom |
8.7 m |
9.9 m |
8.7 m x 9.9 m |
|
Basement |
Recreational, Games Room |
15.1 m |
31.11 m |
15.1 m x 31.11 m |
|
Main Level |
Living Room |
15.1 m |
9.7 m |
15.1 m x 9.7 m |
|
Main Level |
Kitchen |
7.8 m |
10.6 m |
7.8 m x 10.6 m |
|
Main Level |
Eating Area |
8.3 m |
10.6 m |
8.3 m x 10.6 m |
|
Main Level |
Bathroom |
11 m |
6.2 m |
11 m x 6.2 m |
https://www.realtor.ca/real-estate/29113284/170-tiller-trail-brampton-fletchers-creek-village-fletchers-creek-village
