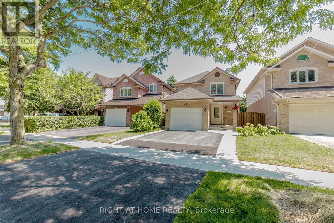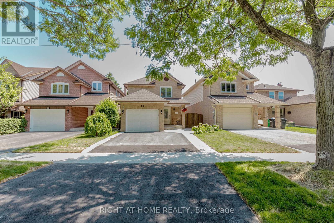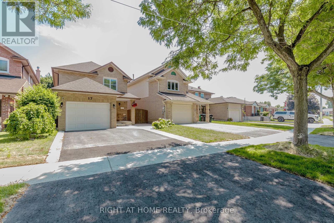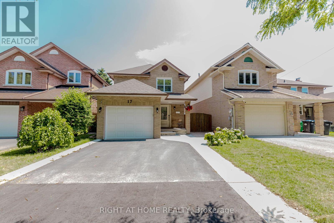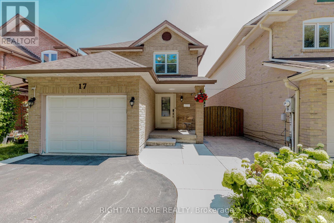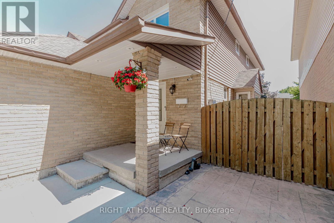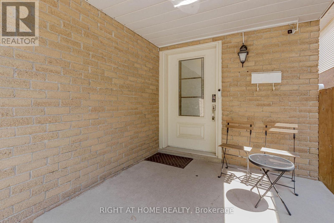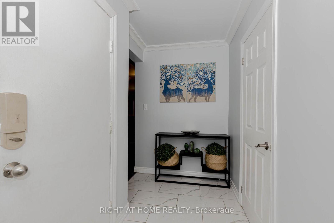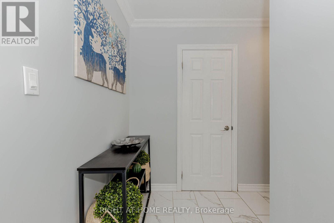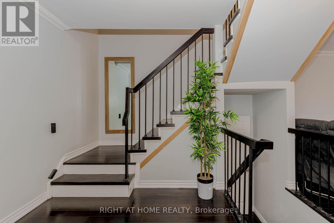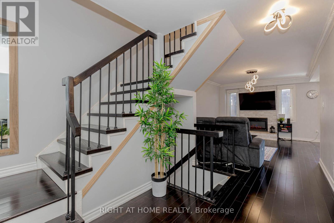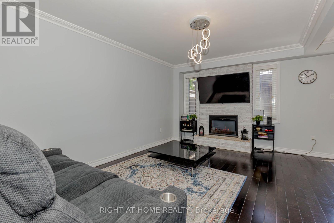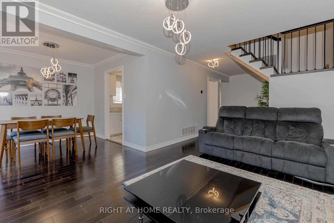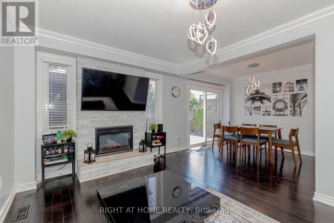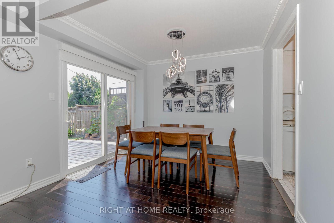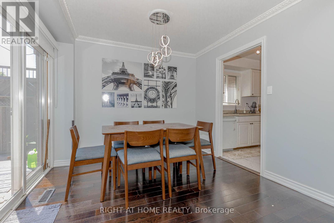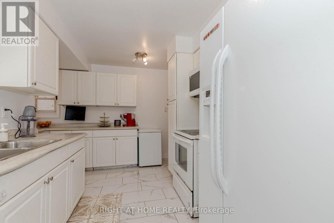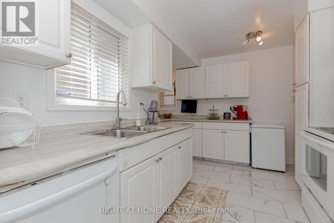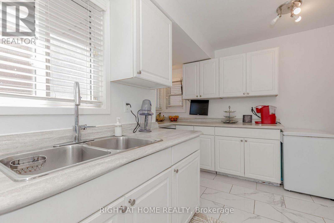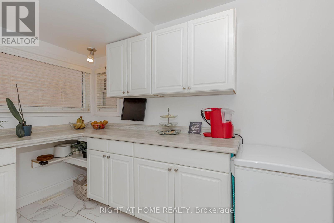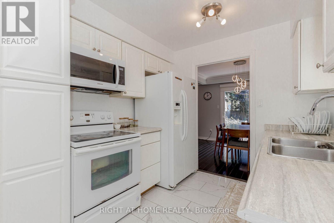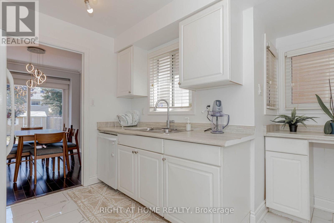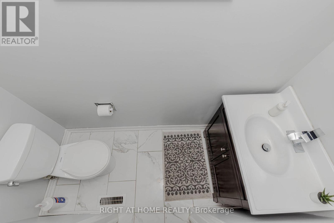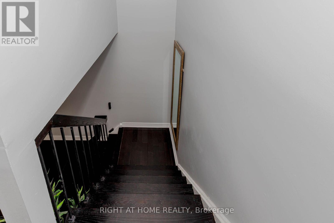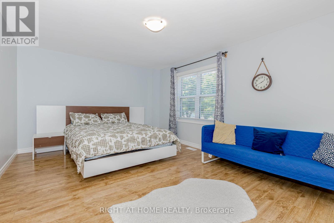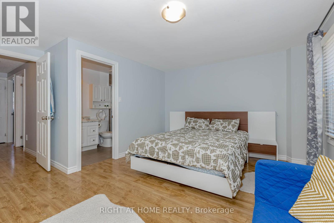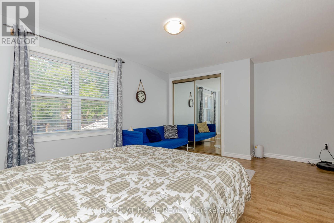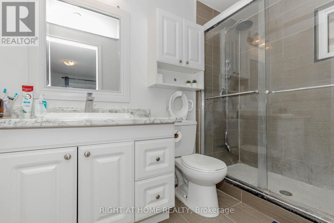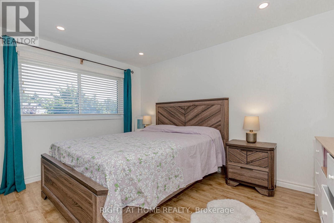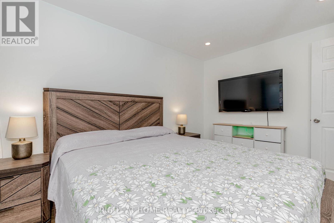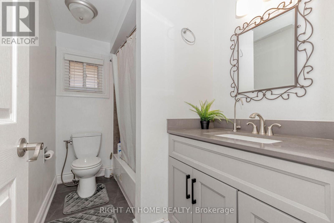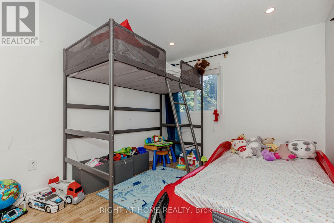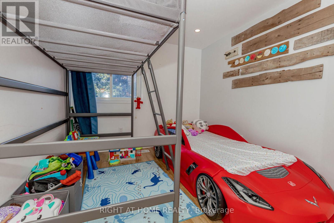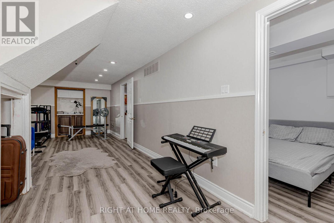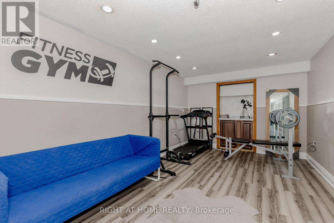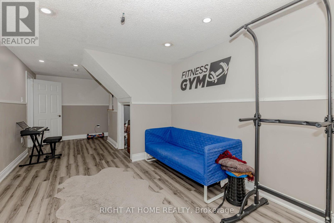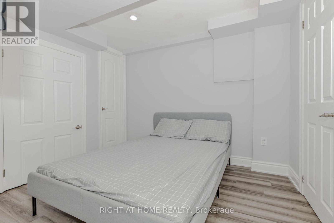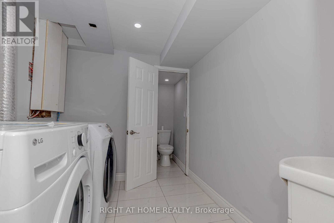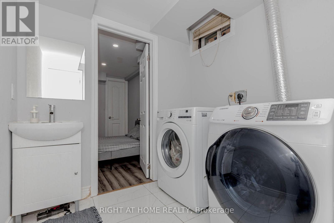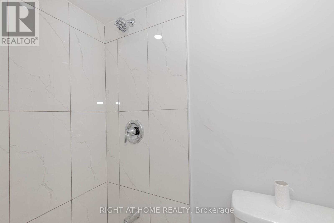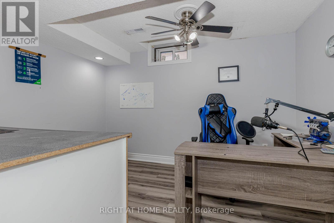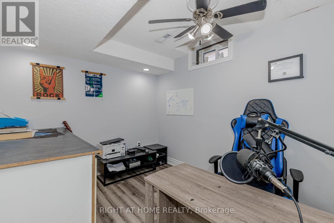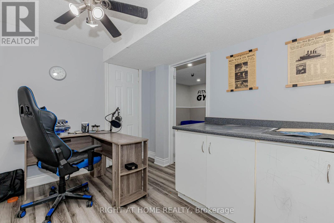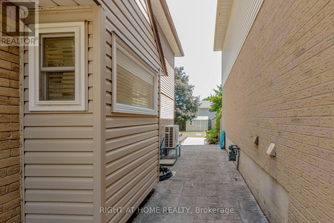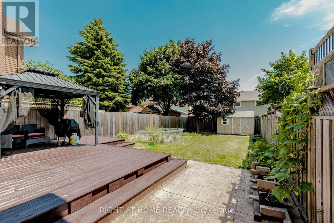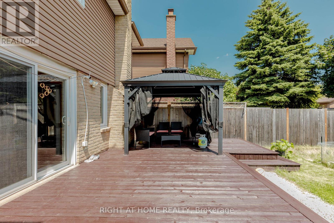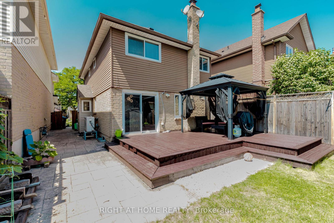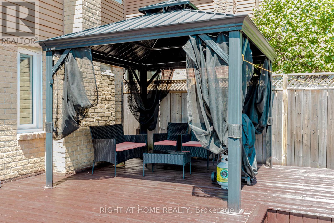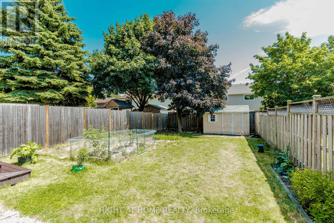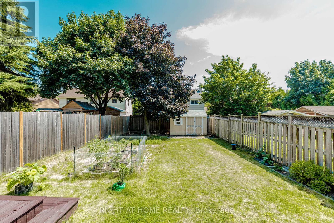17 Garden Avenue Brampton, Ontario L6X 1M4
5 Bedroom
4 Bathroom
1,500 - 2,000 ft2
Fireplace
Central Air Conditioning
Forced Air
$899,000
Welcome to 17 Garden Avenue a charming, meticulously maintained detached family home on a quiet, tree-lined street in Brampton West. Set on a rarely offered extra-deep 135 ft landscaped lot, this 3-bed, 4-bath home blends modern upgrades with timeless warmth. Enjoy a fully finished basement with new flooring, pot lights & full bath, renovated main-floor washroom, large cedar deck & gazebo. Recent 2024 upgrades include an owned tankless water heater, energy-efficient heat pump, new washer & microwave, and a smart thermostat. Minutes to GO Station, parks, schools & Downtown Brampton. (id:60063)
Property Details
| MLS® Number | W12368707 |
| Property Type | Single Family |
| Community Name | Brampton West |
| Features | Carpet Free |
| Parking Space Total | 4 |
Building
| Bathroom Total | 4 |
| Bedrooms Above Ground | 3 |
| Bedrooms Below Ground | 2 |
| Bedrooms Total | 5 |
| Appliances | Water Heater, Garage Door Opener Remote(s), Dishwasher, Dryer, Freezer, Stove, Washer, Window Coverings, Refrigerator |
| Basement Development | Finished |
| Basement Type | N/a (finished) |
| Construction Style Attachment | Detached |
| Cooling Type | Central Air Conditioning |
| Exterior Finish | Brick |
| Fireplace Present | Yes |
| Flooring Type | Ceramic, Hardwood, Laminate |
| Foundation Type | Block |
| Half Bath Total | 1 |
| Heating Fuel | Natural Gas |
| Heating Type | Forced Air |
| Stories Total | 2 |
| Size Interior | 1,500 - 2,000 Ft2 |
| Type | House |
| Utility Water | Municipal Water |
Parking
| Attached Garage | |
| Garage |
Land
| Acreage | No |
| Sewer | Sanitary Sewer |
| Size Depth | 135 Ft ,3 In |
| Size Frontage | 30 Ft ,2 In |
| Size Irregular | 30.2 X 135.3 Ft |
| Size Total Text | 30.2 X 135.3 Ft |
Rooms
| Level | Type | Length | Width | Dimensions |
|---|---|---|---|---|
| Second Level | Primary Bedroom | 4.56 m | 3.96 m | 4.56 m x 3.96 m |
| Second Level | Bedroom 2 | 2.7 m | 2.6 m | 2.7 m x 2.6 m |
| Second Level | Bedroom 3 | 3.73 m | 2.72 m | 3.73 m x 2.72 m |
| Lower Level | Recreational, Games Room | 4.66 m | 3.21 m | 4.66 m x 3.21 m |
| Lower Level | Bedroom | 3.12 m | 2.51 m | 3.12 m x 2.51 m |
| Lower Level | Bedroom | 2.78 m | 2.98 m | 2.78 m x 2.98 m |
| Main Level | Kitchen | 3.82 m | 2.15 m | 3.82 m x 2.15 m |
| Main Level | Dining Room | 2.96 m | 2.1 m | 2.96 m x 2.1 m |
| Main Level | Living Room | 4.66 m | 3.21 m | 4.66 m x 3.21 m |
https://www.realtor.ca/real-estate/28787091/17-garden-avenue-brampton-brampton-west-brampton-west
매물 문의
매물주소는 자동입력됩니다
