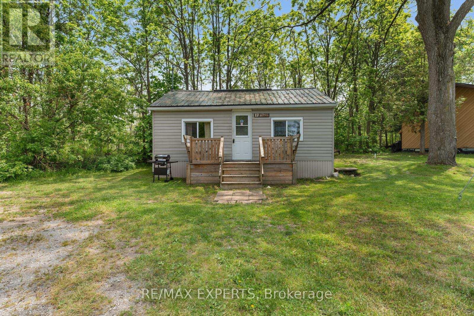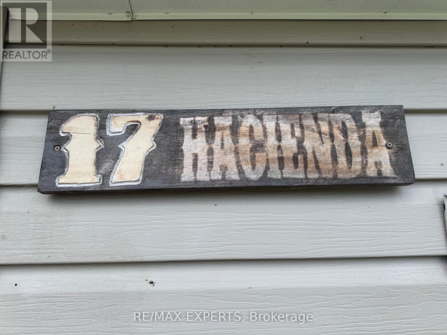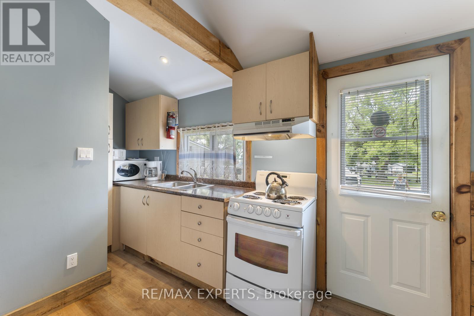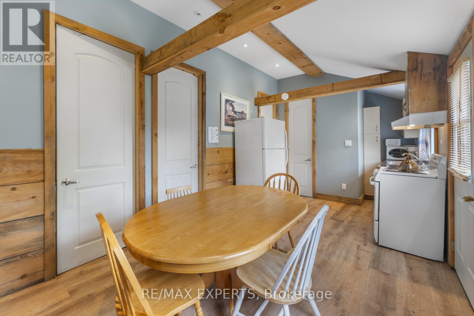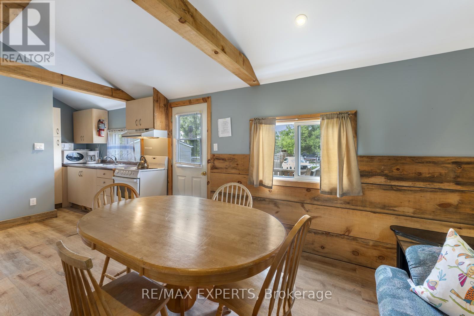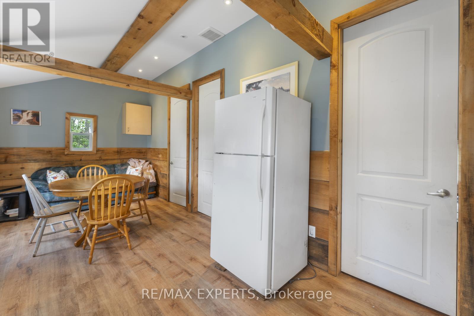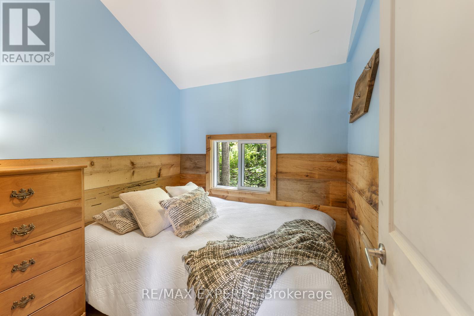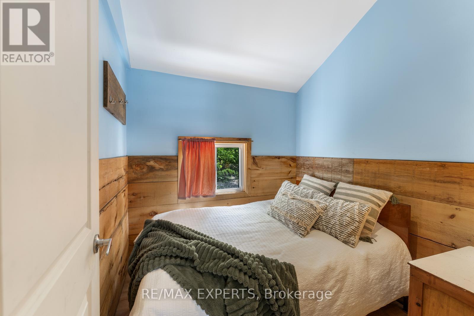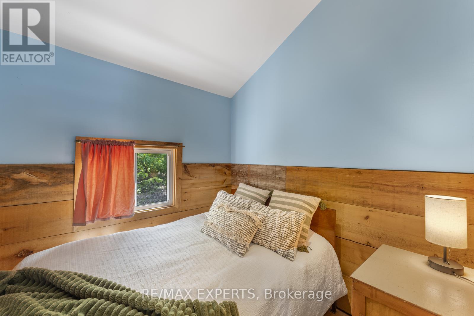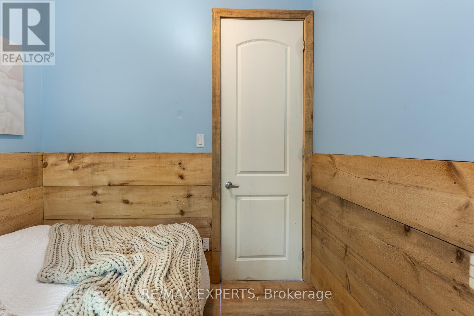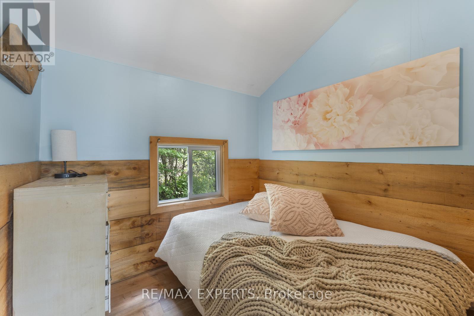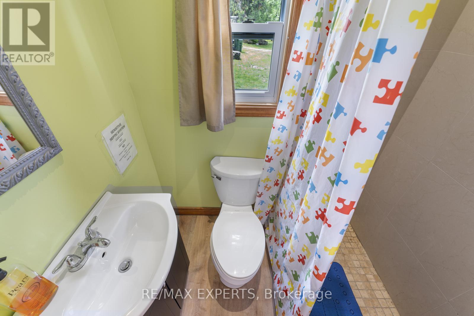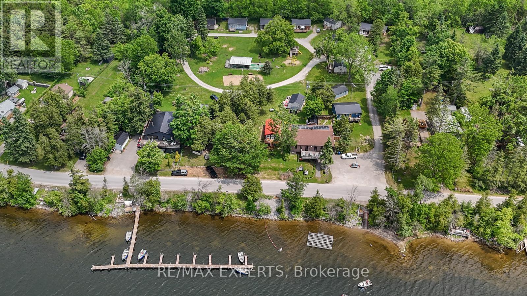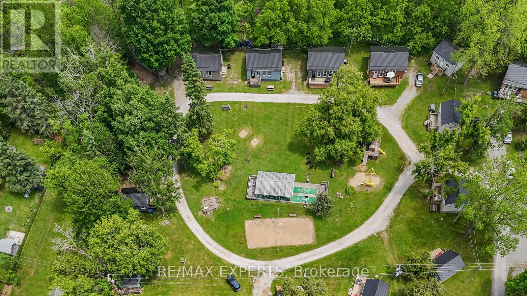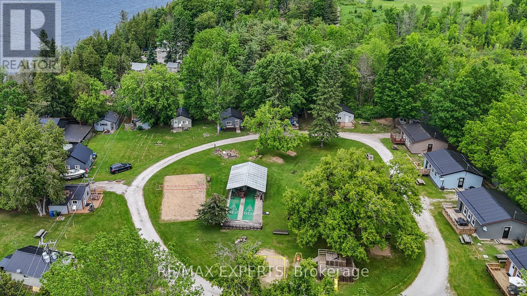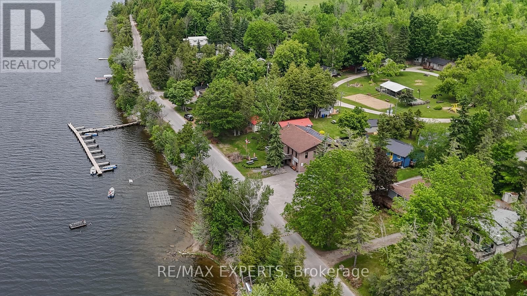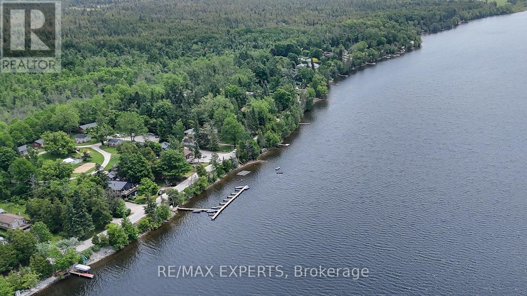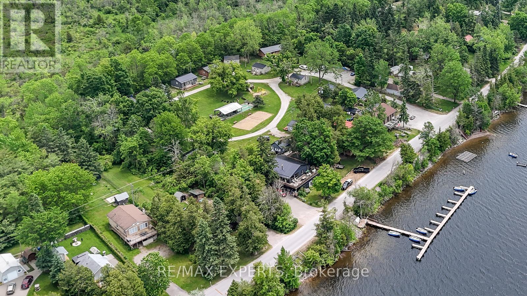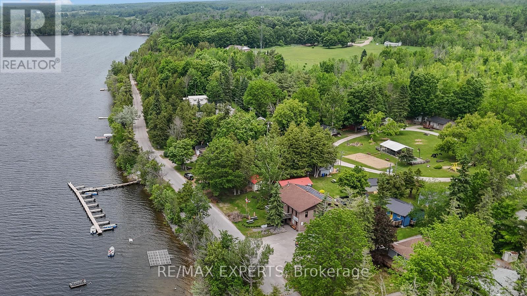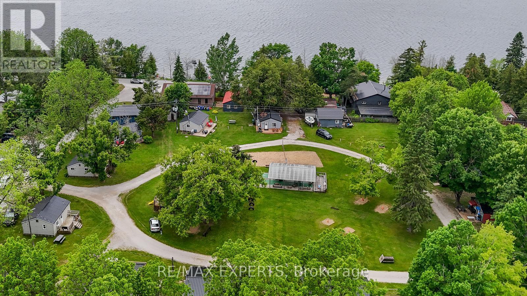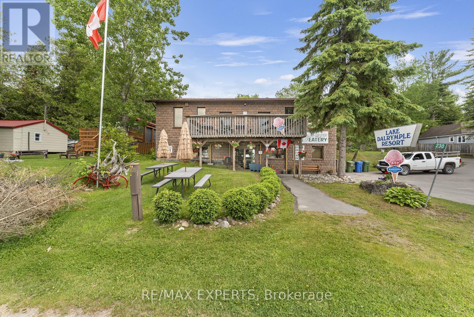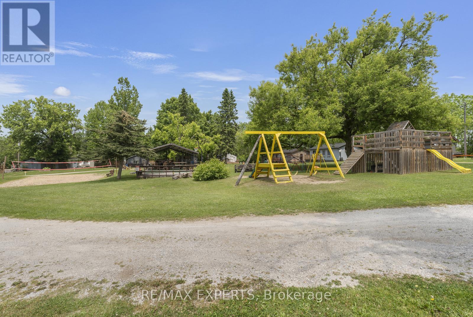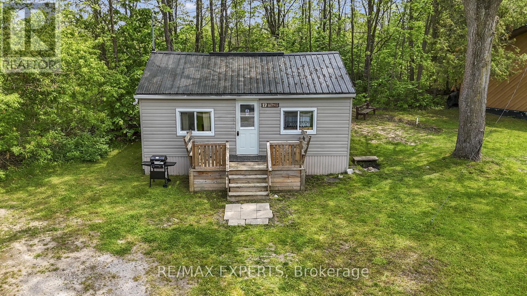17 - 230-232 Lake Dalrymple Road Kawartha Lakes, Ontario L0K 1W0
$189,000Maintenance, Heat, Common Area Maintenance, Electricity, Insurance, Water, Parking
$492.76 Monthly
Maintenance, Heat, Common Area Maintenance, Electricity, Insurance, Water, Parking
$492.76 MonthlyWelcome to Unit 17 at Lake Dalrymple Resort a charming three-season cottage tucked into a quieter, more private pocket of the resort. Set just steps from the lake, this unit offers peaceful views with an east-facing front that catches the morning sun, and a wooded backdrop at the rear for added privacy and a true connection to nature. Inside, you'll love the character of the exposed wood beams in the living area, adding warmth and rustic charm. Whether you're relaxing indoors or out on the deck, this cottage is the perfect place to unwind and recharge. The monthly maintenance fee covers hydro, water, property taxes, and use of all resort amenities-including a sandy beach, sports courts, playground, convenience store, restaurant and boat rentals. (id:60063)
Property Details
| MLS® Number | X12269123 |
| Property Type | Single Family |
| Community Name | Carden |
| Amenities Near By | Beach, Marina, Park |
| Community Features | Pets Allowed With Restrictions |
| Features | Level Lot, Conservation/green Belt |
| Parking Space Total | 1 |
Building
| Bathroom Total | 1 |
| Bedrooms Above Ground | 3 |
| Bedrooms Total | 3 |
| Architectural Style | Bungalow |
| Basement Type | None |
| Cooling Type | None |
| Exterior Finish | Concrete, Wood |
| Heating Fuel | Electric |
| Heating Type | Baseboard Heaters |
| Stories Total | 1 |
| Size Interior | 0 - 499 Ft2 |
| Type | Other |
Parking
| No Garage |
Land
| Access Type | Highway Access, Year-round Access |
| Acreage | No |
| Land Amenities | Beach, Marina, Park |
Rooms
| Level | Type | Length | Width | Dimensions |
|---|---|---|---|---|
| Main Level | Living Room | 3.91 m | 2.87 m | 3.91 m x 2.87 m |
| Main Level | Kitchen | 2.87 m | 1.83 m | 2.87 m x 1.83 m |
| Main Level | Primary Bedroom | 2.18 m | 2.13 m | 2.18 m x 2.13 m |
| Main Level | Bedroom 2 | 2.39 m | 2.13 m | 2.39 m x 2.13 m |
| Main Level | Bedroom 3 | 2.29 m | 2.13 m | 2.29 m x 2.13 m |
| Main Level | Bathroom | 1.7 m | 1.07 m | 1.7 m x 1.07 m |
매물 문의
매물주소는 자동입력됩니다
