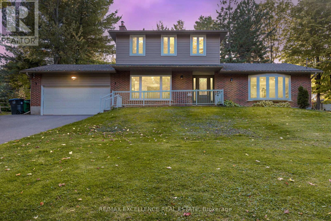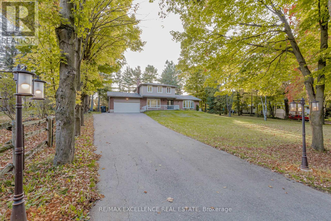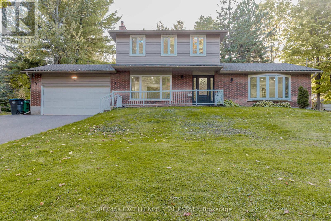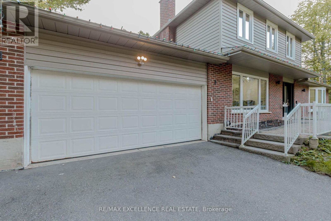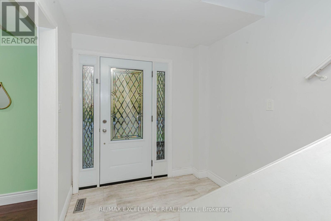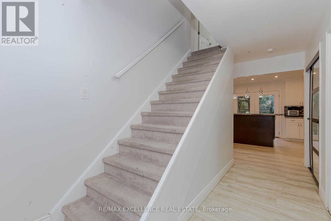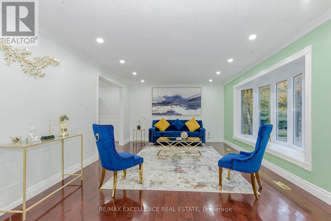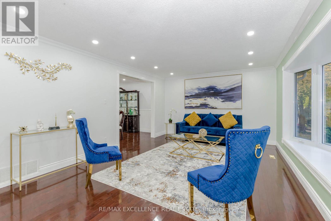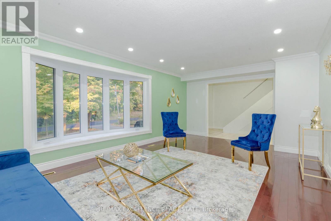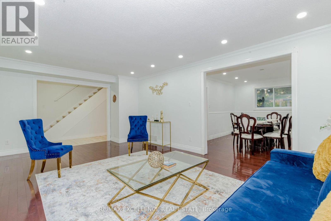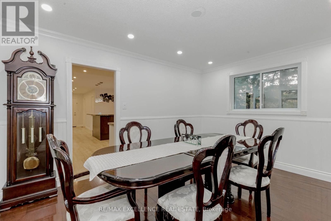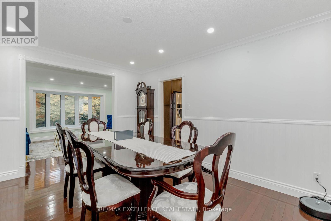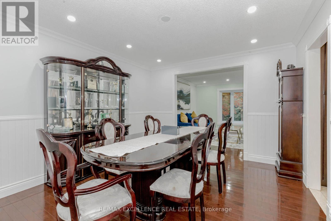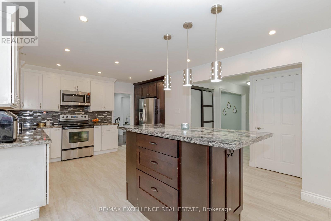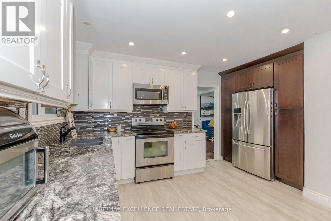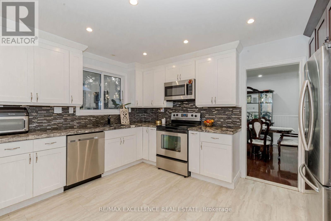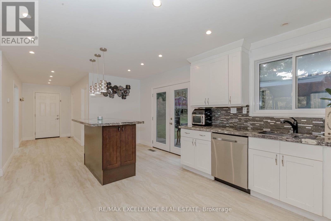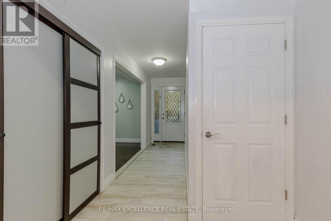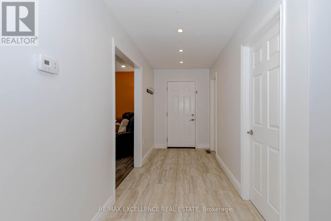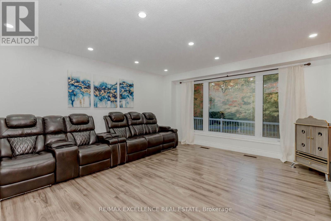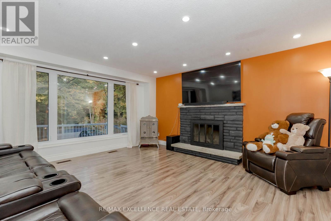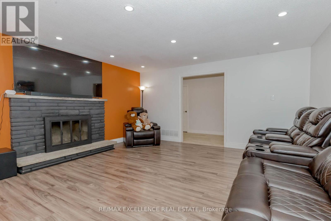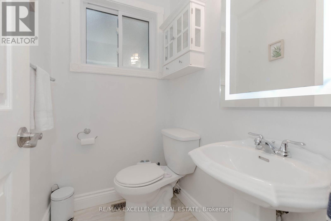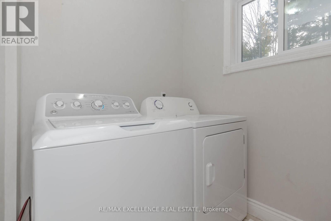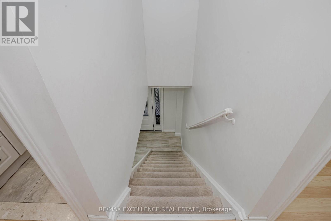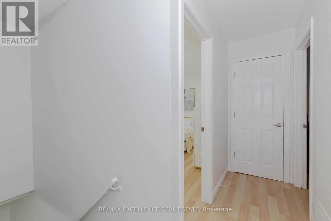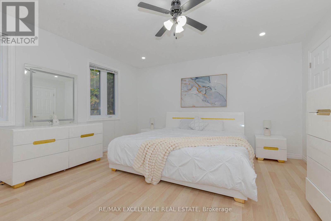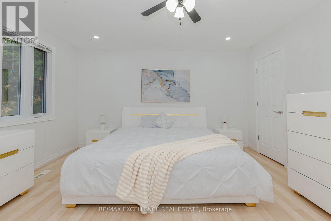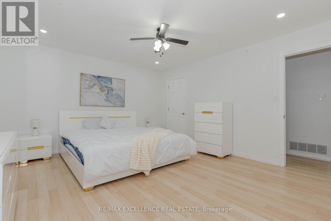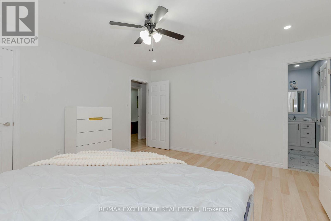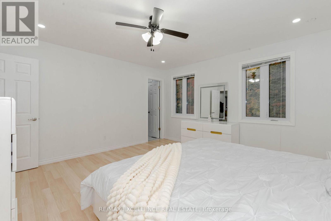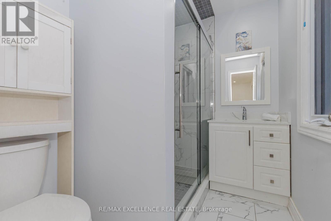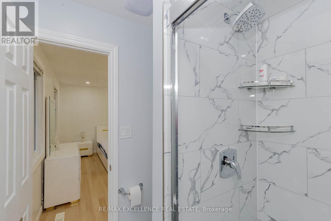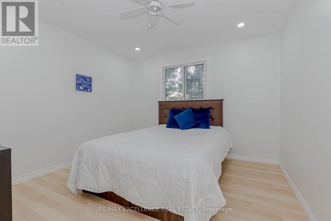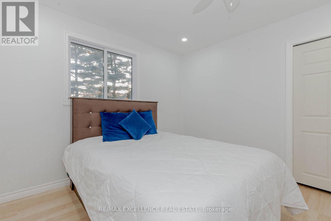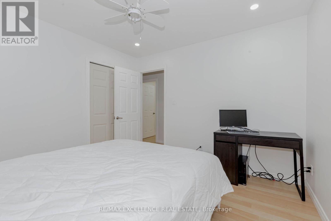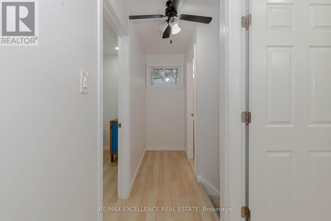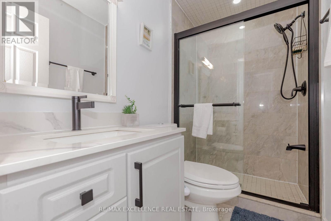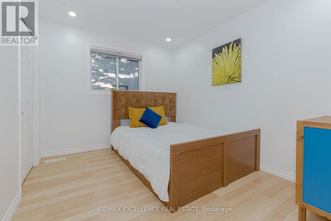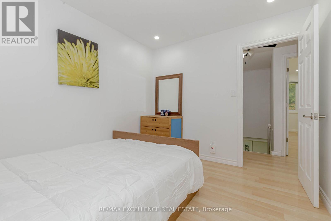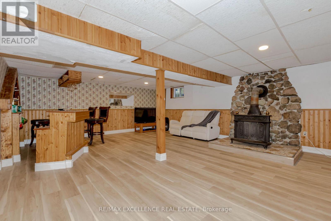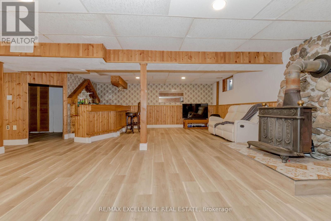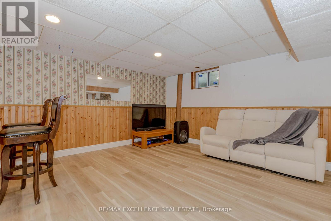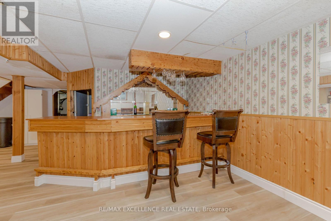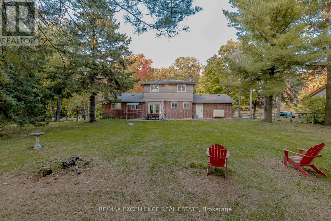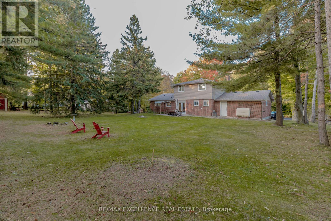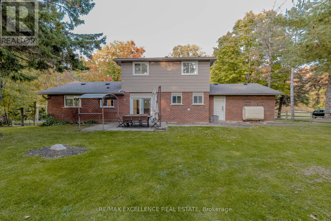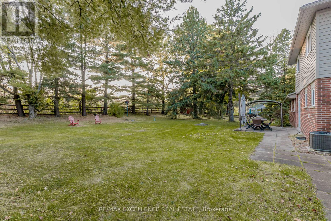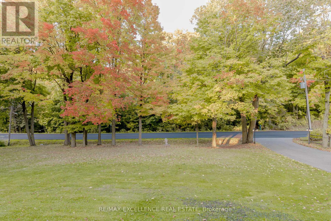16556 Innis Lake Road Caledon, Ontario L7C 2Z3
3 Bedroom
3 Bathroom
1,500 - 2,000 ft2
Fireplace
Central Air Conditioning
Forced Air
$1,399,991
Welcome to 16556 Innis Lake Road - a rare gem nestled in the heart of Caledon, 15 mins from Brampton. This stunning 2-storey property offers the perfect blend of tranquility and convenience, set on a beautifully landscaped 150 front lot with breathtaking views and endless potential. Whether you're dreaming of a luxurious estate, a hobby farm, or a serene retreat, this location delivers. Enjoy easy access to major routes, top-rated schools, and charming amenities, all while embracing the peace and privacy of rural living. A must-see for discerning buyers seeking elegance, space, and lifestyle. (id:60063)
Property Details
| MLS® Number | W12539338 |
| Property Type | Single Family |
| Community Name | Rural Caledon |
| Equipment Type | Water Heater |
| Parking Space Total | 12 |
| Rental Equipment Type | Water Heater |
Building
| Bathroom Total | 3 |
| Bedrooms Above Ground | 3 |
| Bedrooms Total | 3 |
| Appliances | Dishwasher, Dryer, Microwave, Hood Fan, Stove, Washer, Refrigerator |
| Basement Type | Full |
| Construction Style Attachment | Detached |
| Cooling Type | Central Air Conditioning |
| Exterior Finish | Brick, Vinyl Siding |
| Fireplace Present | Yes |
| Foundation Type | Concrete |
| Half Bath Total | 1 |
| Heating Fuel | Oil |
| Heating Type | Forced Air |
| Stories Total | 2 |
| Size Interior | 1,500 - 2,000 Ft2 |
| Type | House |
Parking
| Attached Garage | |
| Garage |
Land
| Acreage | No |
| Sewer | Septic System |
| Size Depth | 200 Ft |
| Size Frontage | 150 Ft |
| Size Irregular | 150 X 200 Ft |
| Size Total Text | 150 X 200 Ft |
Rooms
| Level | Type | Length | Width | Dimensions |
|---|---|---|---|---|
| Second Level | Primary Bedroom | 4.4 m | 4.17 m | 4.4 m x 4.17 m |
| Second Level | Bedroom 2 | 3.36 m | 2.76 m | 3.36 m x 2.76 m |
| Second Level | Bedroom 3 | 3.35 m | 3.3 m | 3.35 m x 3.3 m |
| Main Level | Living Room | 6.27 m | 3.8 m | 6.27 m x 3.8 m |
| Main Level | Kitchen | 5.8 m | 3.44 m | 5.8 m x 3.44 m |
| Main Level | Family Room | 4.73 m | 4.36 m | 4.73 m x 4.36 m |
| Main Level | Dining Room | 4.25 m | 3.47 m | 4.25 m x 3.47 m |
| Main Level | Laundry Room | 2.1 m | 1.6 m | 2.1 m x 1.6 m |
https://www.realtor.ca/real-estate/29097470/16556-innis-lake-road-caledon-rural-caledon
매물 문의
매물주소는 자동입력됩니다
