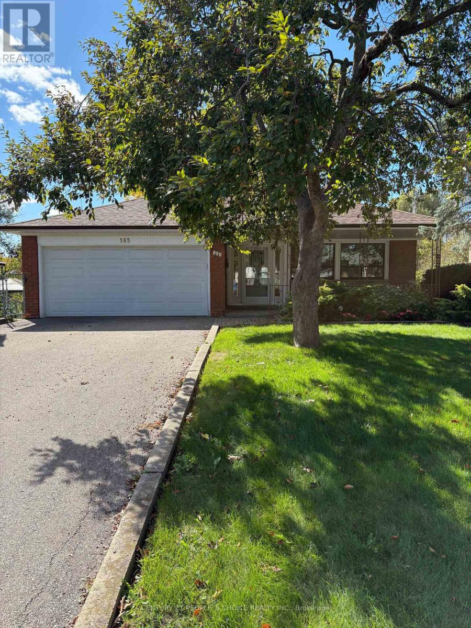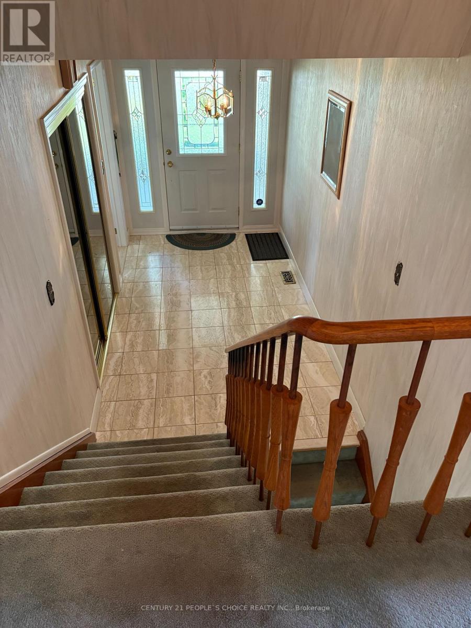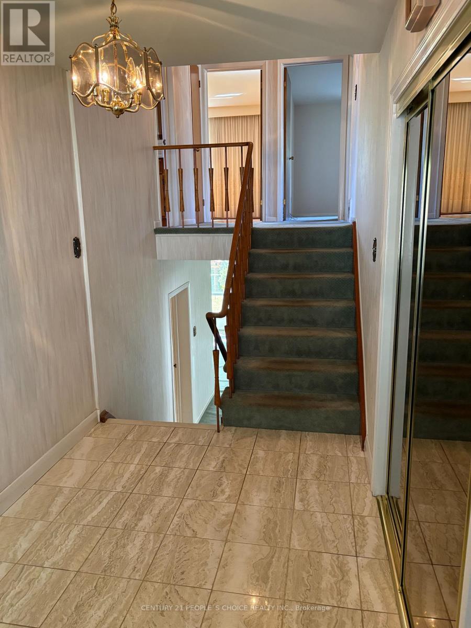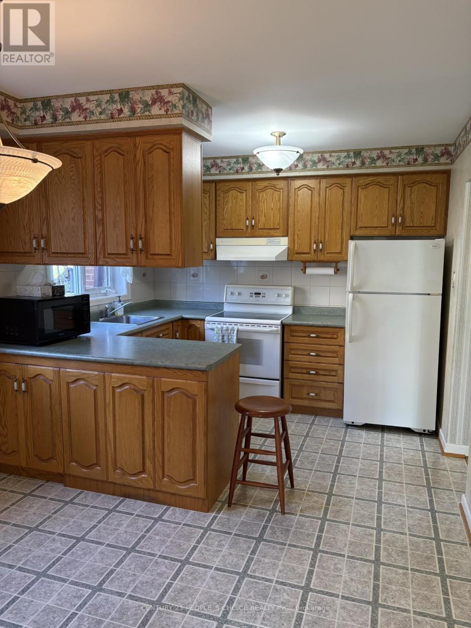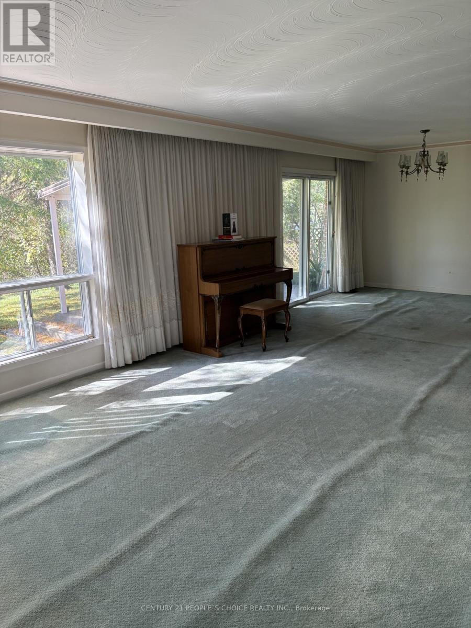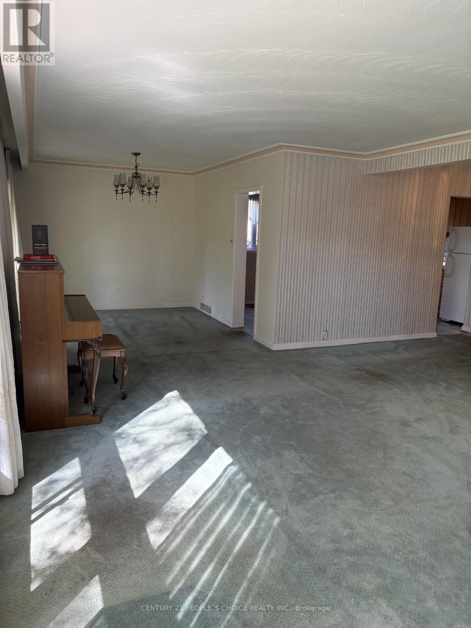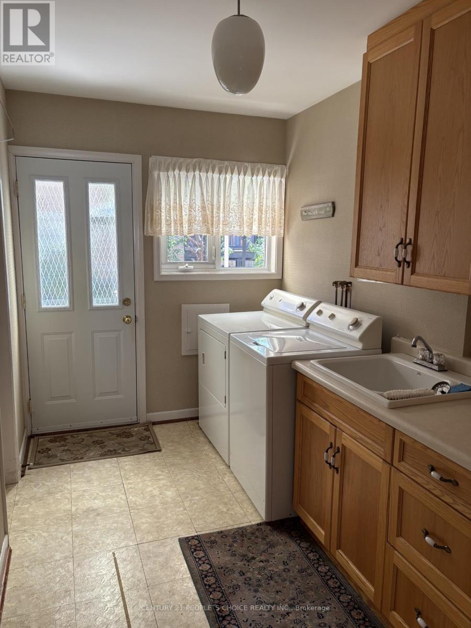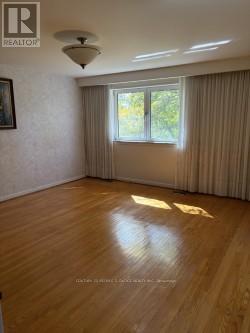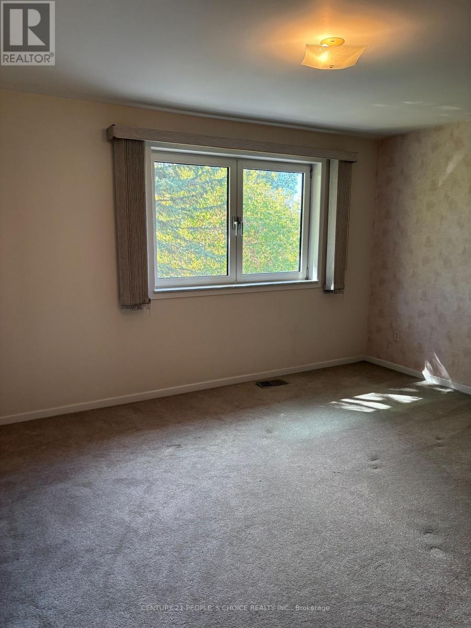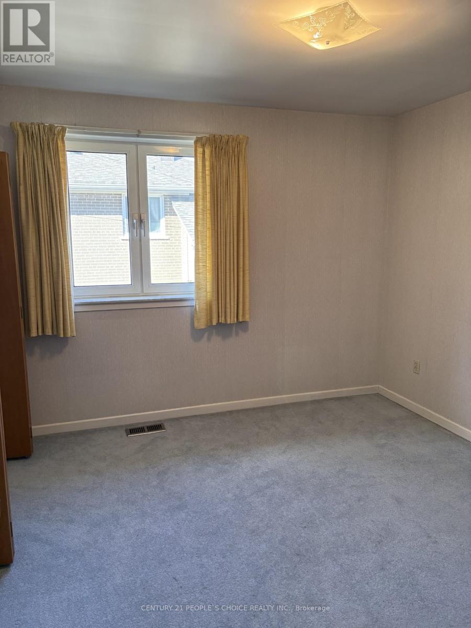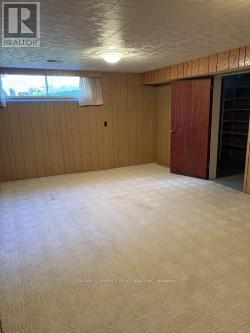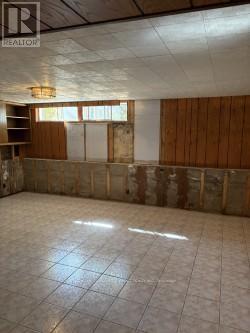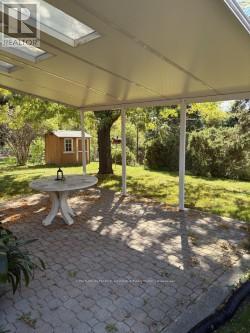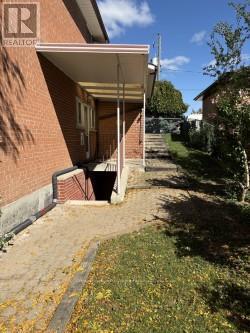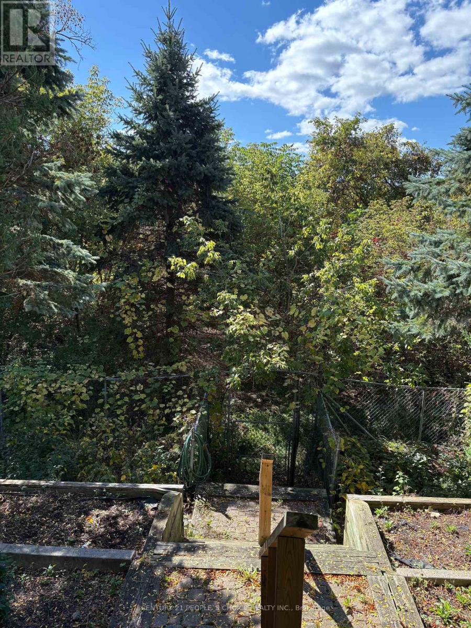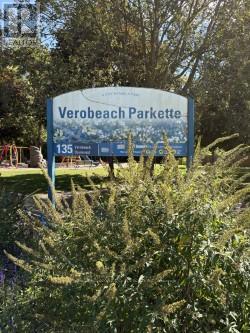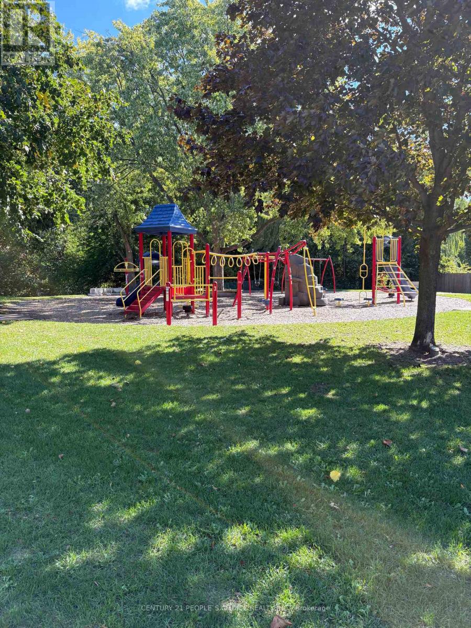165 Verobeach Boulevard Toronto, Ontario M9M 1R2
4 Bedroom
2 Bathroom
1,500 - 2,000 ft2
Central Air Conditioning
Forced Air
$1,149,000
Truly a "Diamond in the Rough" a perfect opportunity for investors, renovators, or end users with vision. This spacious, 5-level detached backsplit, offers , separate entrances for In-law/income potential, generously sized principal rooms, large windows throughout allowing plenty of natural light and nestled on a premium Ravine Lot, with stunning natural views and ultimate privacy. Don't miss this chance to transform a solid home into a stunning showpiece. Whether you're looking to create your dream residence or seeking a smart investment opportunity, this home is your canvas. (id:60063)
Property Details
| MLS® Number | W12460055 |
| Property Type | Single Family |
| Community Name | Humbermede |
| Equipment Type | Water Heater |
| Features | Sump Pump |
| Parking Space Total | 8 |
| Rental Equipment Type | Water Heater |
Building
| Bathroom Total | 2 |
| Bedrooms Above Ground | 4 |
| Bedrooms Total | 4 |
| Appliances | All, Dryer, Stove, Washer, Window Coverings, Refrigerator |
| Basement Features | Separate Entrance |
| Basement Type | N/a |
| Construction Style Attachment | Detached |
| Construction Style Split Level | Backsplit |
| Cooling Type | Central Air Conditioning |
| Exterior Finish | Brick |
| Flooring Type | Carpeted, Hardwood, Ceramic |
| Foundation Type | Block |
| Heating Fuel | Natural Gas |
| Heating Type | Forced Air |
| Size Interior | 1,500 - 2,000 Ft2 |
| Type | House |
| Utility Water | Municipal Water |
Parking
| Attached Garage | |
| Garage |
Land
| Acreage | No |
| Sewer | Sanitary Sewer |
| Size Depth | 150 Ft |
| Size Frontage | 60 Ft |
| Size Irregular | 60 X 150 Ft |
| Size Total Text | 60 X 150 Ft |
Rooms
| Level | Type | Length | Width | Dimensions |
|---|---|---|---|---|
| Second Level | Primary Bedroom | 4.51 m | 4.57 m | 4.51 m x 4.57 m |
| Second Level | Bedroom 2 | 3.65 m | 4.16 m | 3.65 m x 4.16 m |
| Second Level | Bedroom 3 | 3.35 m | 3.35 m | 3.35 m x 3.35 m |
| Main Level | Dining Room | 3.16 m | 3.41 m | 3.16 m x 3.41 m |
| Main Level | Family Room | 5.48 m | 4.16 m | 5.48 m x 4.16 m |
| Main Level | Kitchen | 4.43 m | 2.77 m | 4.43 m x 2.77 m |
| Ground Level | Bedroom 4 | 3.15 m | 3.2 m | 3.15 m x 3.2 m |
https://www.realtor.ca/real-estate/28984818/165-verobeach-boulevard-toronto-humbermede-humbermede
매물 문의
매물주소는 자동입력됩니다
