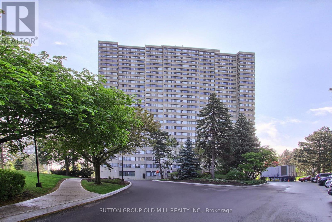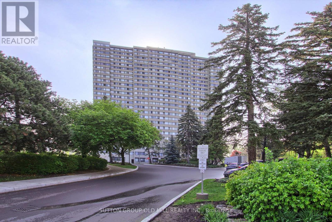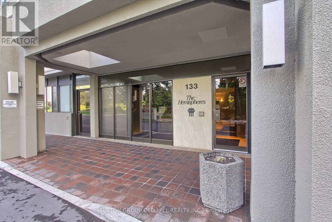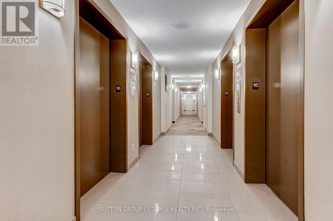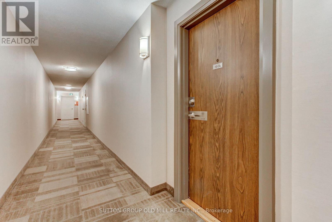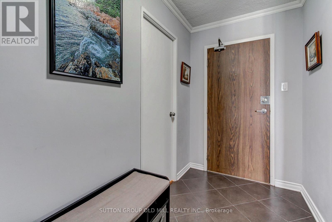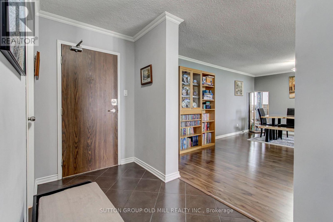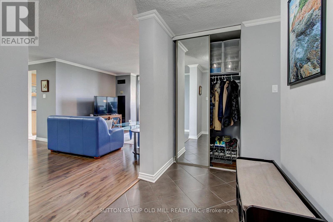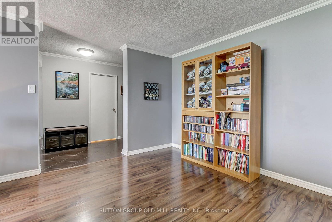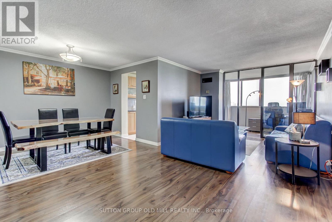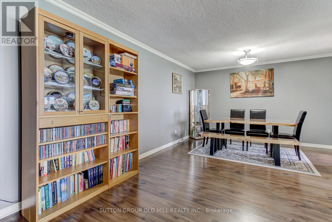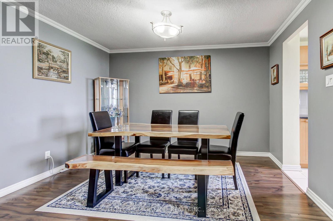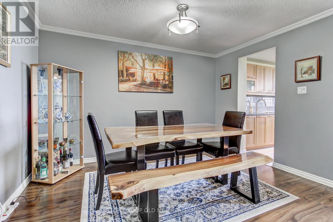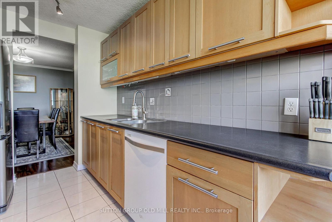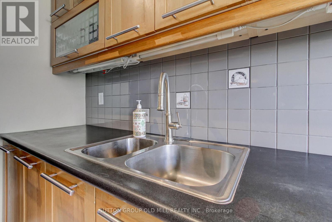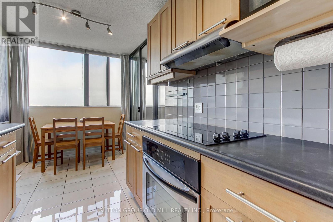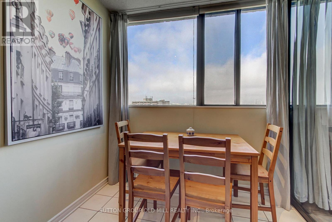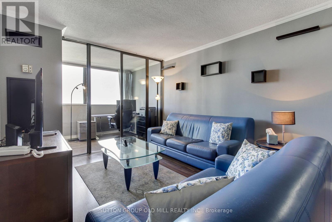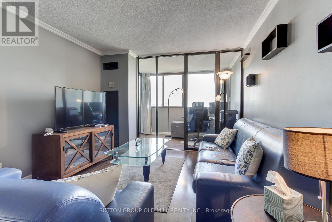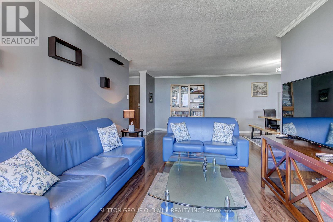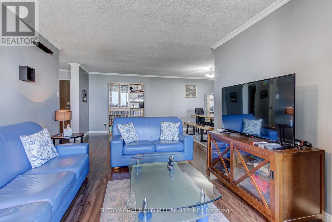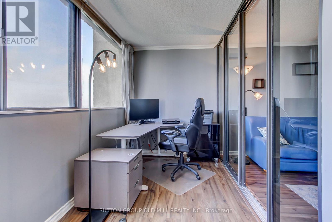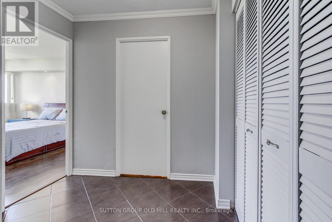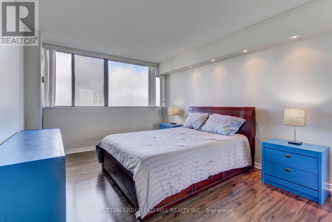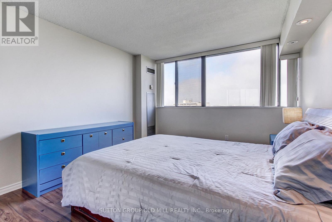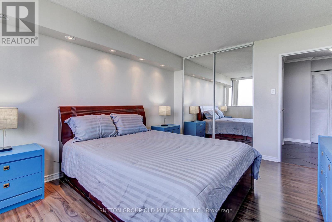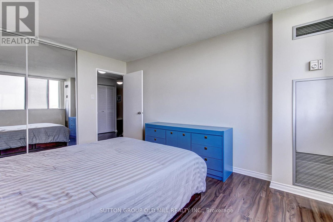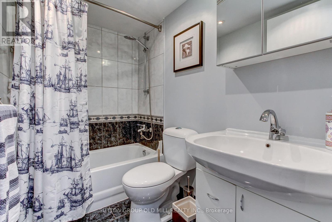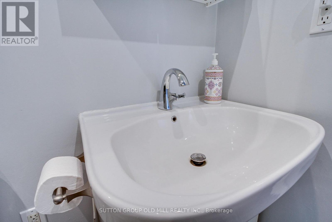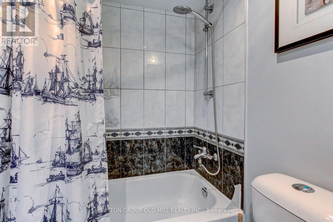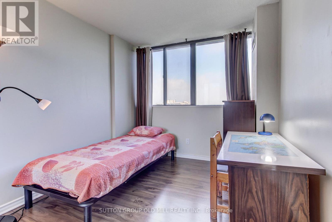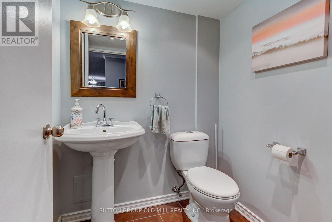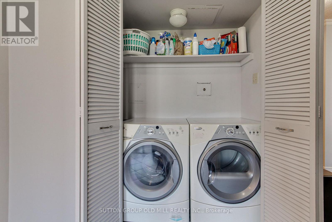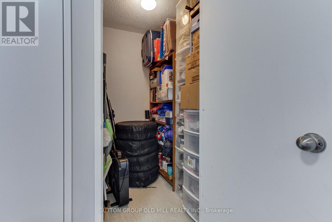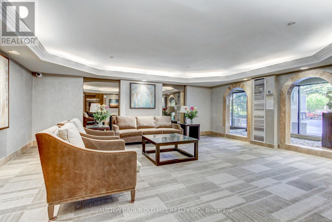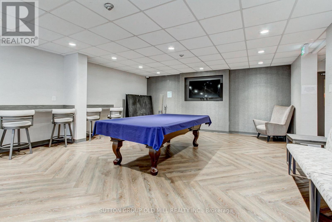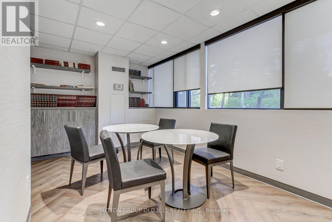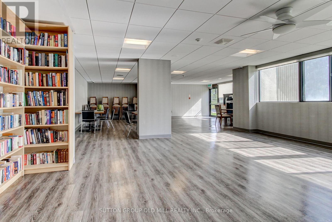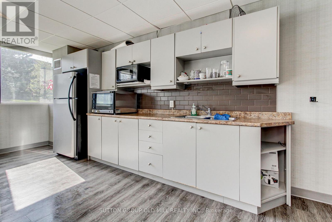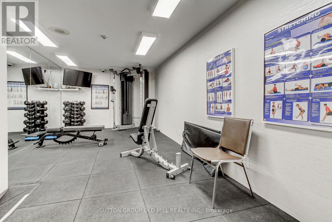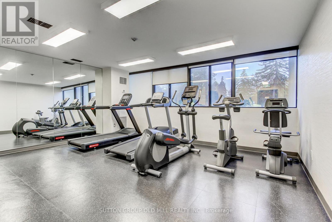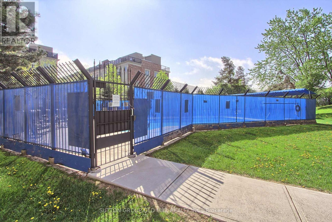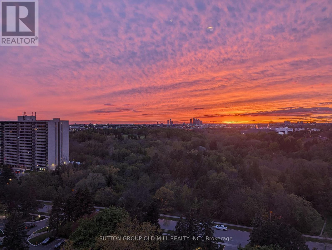1604 - 133 Torresdale Avenue Toronto, Ontario M2R 3T2
$549,900Maintenance, Cable TV, Common Area Maintenance, Heat, Electricity, Insurance, Parking, Water
$1,294.42 Monthly
Maintenance, Cable TV, Common Area Maintenance, Heat, Electricity, Insurance, Parking, Water
$1,294.42 MonthlyWelcome to The Hemisphere Condominiums! This is a spacious and inviting 2 bedrooms, 1,5 bathrooms plus solarium condo with stunning views. Move in ready. Laminate Floors Throughout. Generously-Sized Living & Dining Areas Creating An Open-Concept Vibe. Ensuite Laundry. Great For Young Family, Downsizer Or Your First Home! Walk To G. Ross Lord Park, Walking Trails And Sports Fields. Bus stop right by the building going to Finch Station. Amenities include a Gym / Exercise Room, Outdoor Pool, Concierge and a Party Room as well as a Meeting / Function Room, Games / Recreation Room, Sauna and an Enter Phone System. Included in your monthly condo maintenance fees are Cable TV, Air Conditioning, Common Element Maintenance, Heat, Hydro, Building Insurance and Water. (id:60063)
Property Details
| MLS® Number | C12386498 |
| Property Type | Single Family |
| Community Name | Westminster-Branson |
| Community Features | Pets Not Allowed |
| Features | Carpet Free, In Suite Laundry |
| Parking Space Total | 1 |
| Pool Type | Outdoor Pool |
Building
| Bathroom Total | 2 |
| Bedrooms Above Ground | 2 |
| Bedrooms Below Ground | 1 |
| Bedrooms Total | 3 |
| Age | 31 To 50 Years |
| Amenities | Exercise Centre, Party Room, Sauna |
| Appliances | Dishwasher, Dryer, Stove, Washer, Window Coverings, Refrigerator |
| Basement Type | None |
| Cooling Type | Central Air Conditioning |
| Exterior Finish | Concrete |
| Flooring Type | Ceramic, Laminate |
| Half Bath Total | 1 |
| Heating Fuel | Natural Gas |
| Heating Type | Forced Air |
| Size Interior | 1,000 - 1,199 Ft2 |
| Type | Apartment |
Parking
| Underground | |
| Garage |
Land
| Acreage | No |
Rooms
| Level | Type | Length | Width | Dimensions |
|---|---|---|---|---|
| Flat | Foyer | 3.29 m | 1.55 m | 3.29 m x 1.55 m |
| Flat | Living Room | 6.68 m | 3.35 m | 6.68 m x 3.35 m |
| Flat | Dining Room | 3.67 m | 2.49 m | 3.67 m x 2.49 m |
| Flat | Kitchen | 4.98 m | 1.99 m | 4.98 m x 1.99 m |
| Flat | Eating Area | 3.19 m | 1.69 m | 3.19 m x 1.69 m |
| Flat | Solarium | 3.45 m | 2.05 m | 3.45 m x 2.05 m |
| Flat | Primary Bedroom | 4.29 m | 3.35 m | 4.29 m x 3.35 m |
| Flat | Bedroom 2 | 3.09 m | 2.68 m | 3.09 m x 2.68 m |
매물 문의
매물주소는 자동입력됩니다
