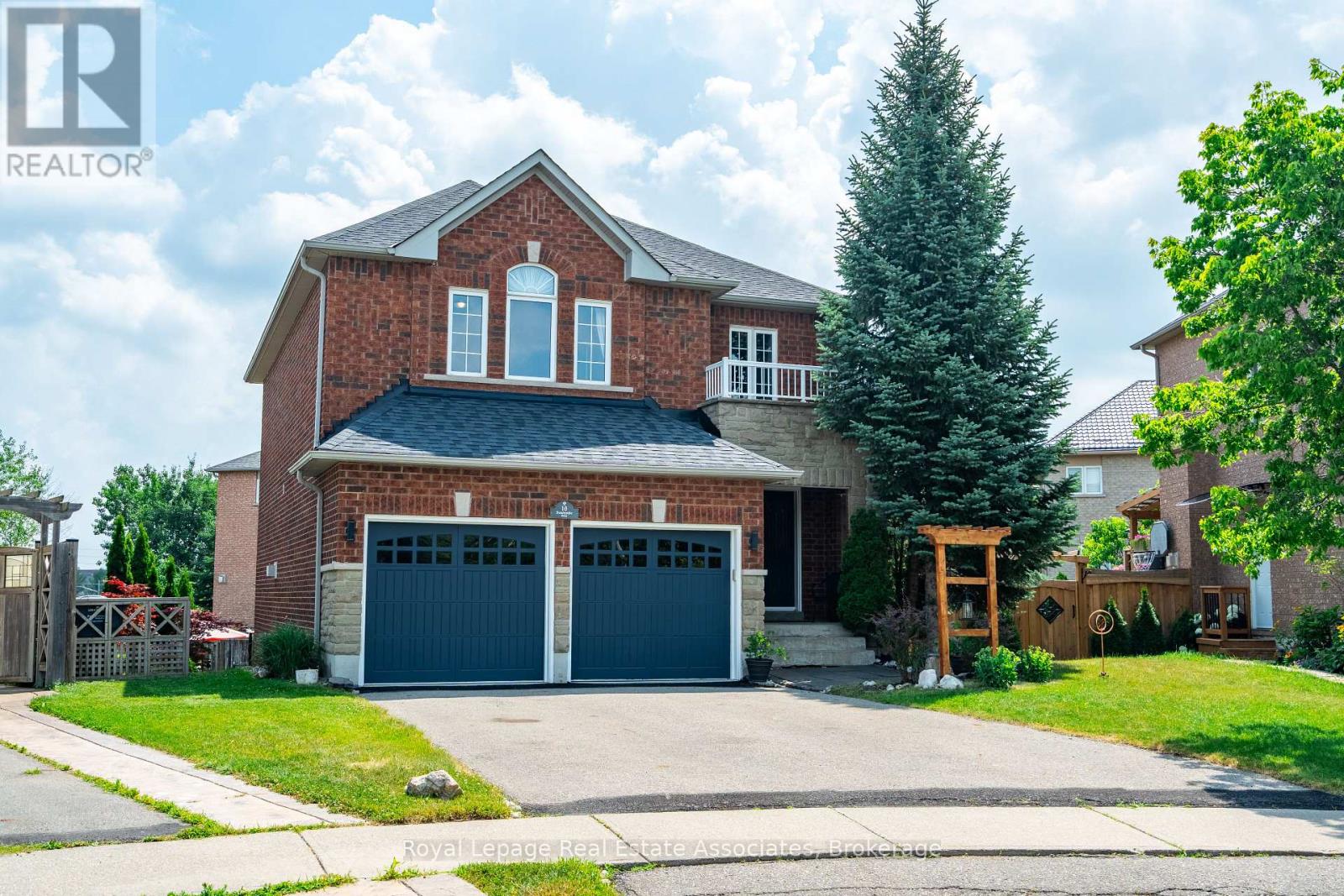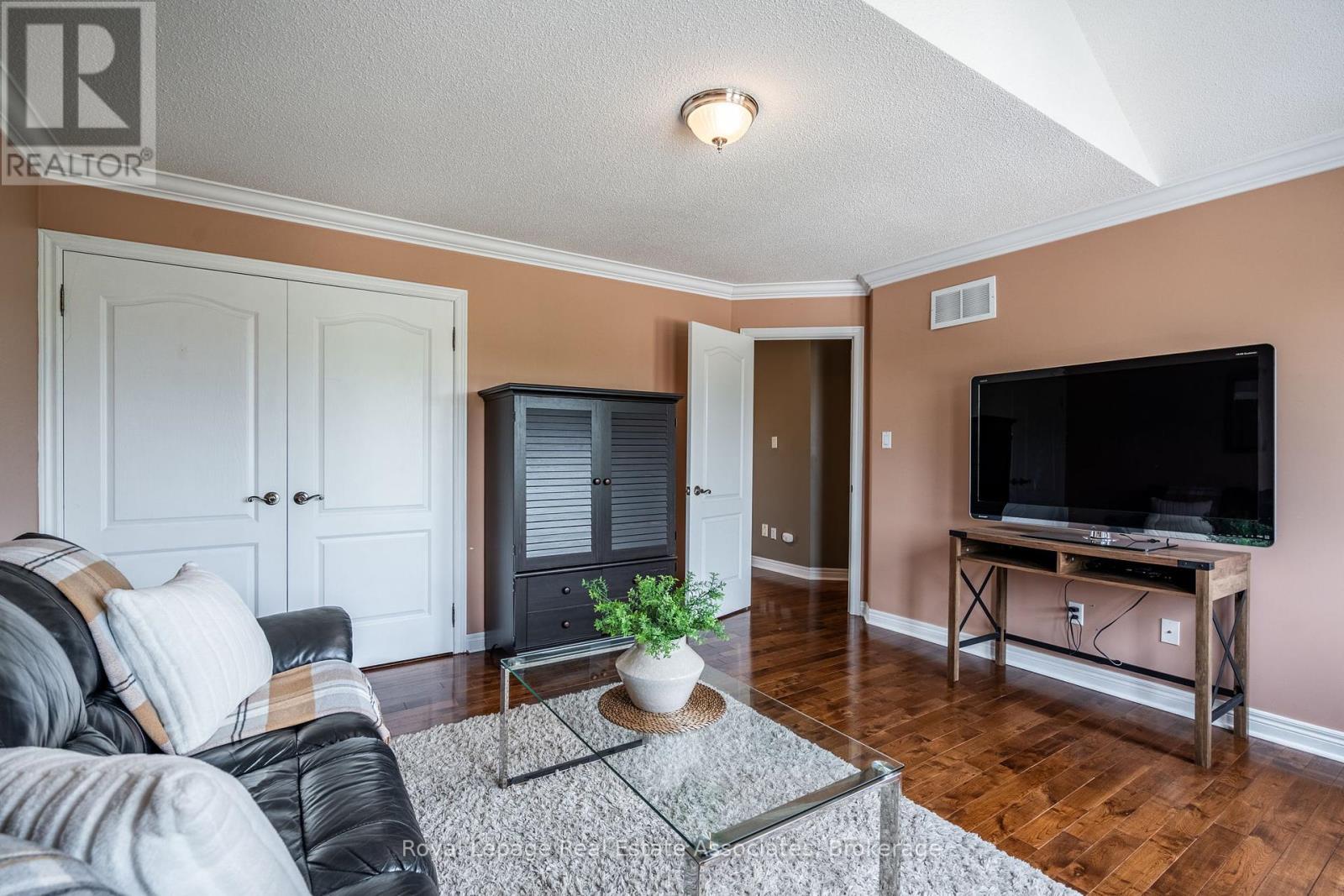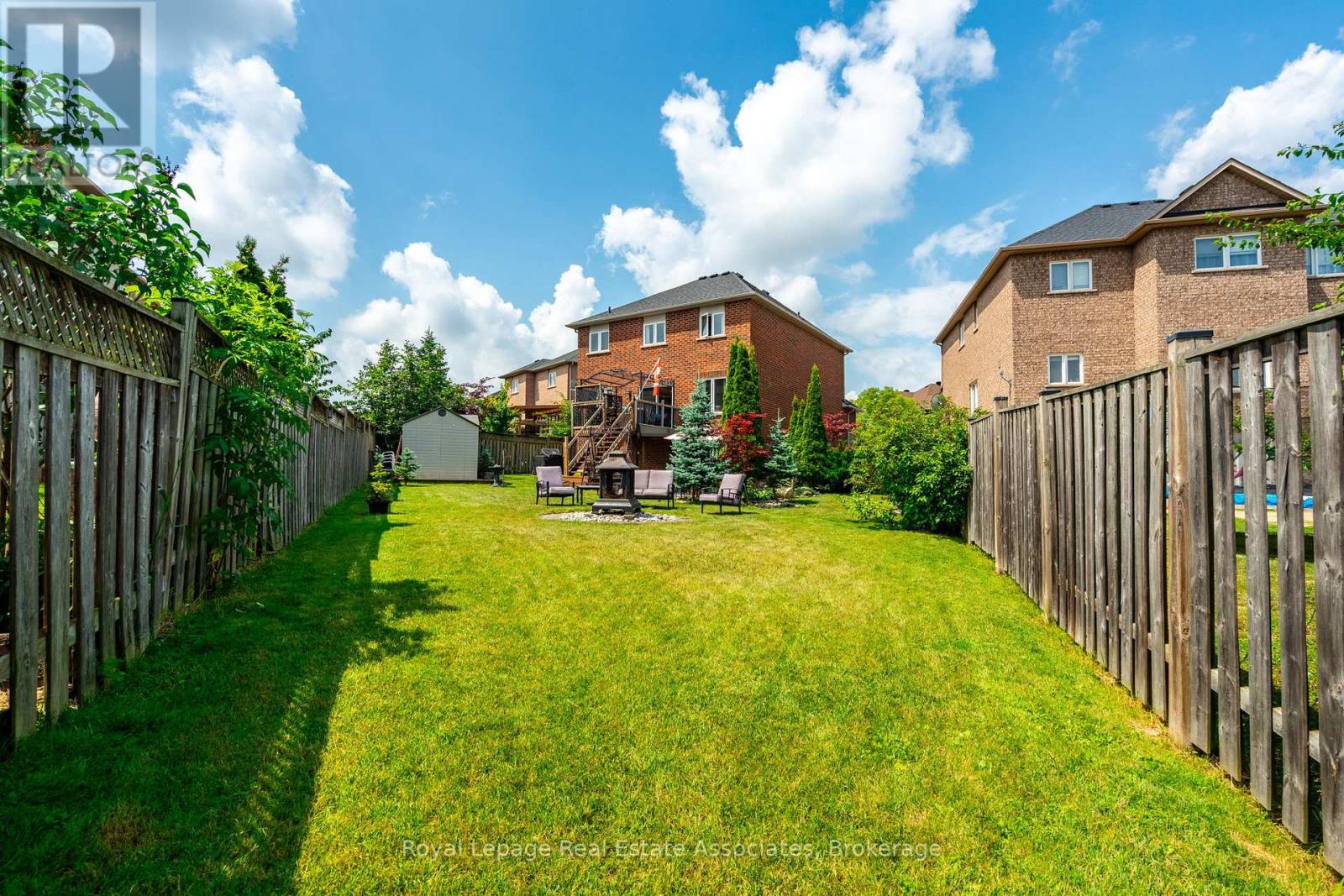4 Bedroom
3 Bathroom
2,000 - 2,500 ft2
Fireplace
Central Air Conditioning
Forced Air
Landscaped
$1,100,000
Welcome to 16 Sandyside Crescent, located in the sought-after Meadows of Fletchers Creek! This stunning 4 bedroom, 2.5bathroom home is filled with pride of ownership and nestled on a beautifully landscaped lot that backs onto a serene ravine with no rear neighbours. Step inside to Italian porcelain tiles that carry through the foyer, powder room, and into the chef-inspired kitchen. The living and dining areas feature rich hardwood flooring, perfect for both entertaining and relaxing. The upgraded kitchen is a showstopper with stainless steel appliances, quartz countertops, an undermount granite sink, and a stylish breakfast bar for extra seating. A new patio door leads to a raised deck overlooking the lush, private backyard oasis. Upstairs, you'll find four spacious bedrooms, including a serene primary suite with a spa-like ensuite. All bathrooms are thoughtfully finished with solid oak vanities. And there's more! The walkout basement is a hidden gem with endless possibilities. Whether you're envisioning an income-generating suite, space for multi-generational living, or a personalized retreat like a home gym, theatre, kids playroom, or chill pad, this space is ready for your vision. This is the one you've been waiting for. A perfect blend of style, comfort, and natural beauty! Kitchen updated '17, washer & dryer '19, appliances '20-21, laundry updated '23, windows '25, furnace &A/C ' 18, patio door '25 and roof '17. (id:60063)
Property Details
|
MLS® Number
|
W12440073 |
|
Property Type
|
Single Family |
|
Community Name
|
Fletcher's Meadow |
|
Amenities Near By
|
Park, Public Transit, Schools |
|
Community Features
|
Community Centre |
|
Equipment Type
|
Water Heater, Water Heater - Tankless |
|
Features
|
Ravine, Conservation/green Belt |
|
Parking Space Total
|
4 |
|
Rental Equipment Type
|
Water Heater, Water Heater - Tankless |
Building
|
Bathroom Total
|
3 |
|
Bedrooms Above Ground
|
4 |
|
Bedrooms Total
|
4 |
|
Age
|
16 To 30 Years |
|
Amenities
|
Fireplace(s) |
|
Appliances
|
Dryer, Microwave, Washer |
|
Basement Development
|
Unfinished |
|
Basement Features
|
Walk Out |
|
Basement Type
|
N/a (unfinished), N/a |
|
Construction Style Attachment
|
Detached |
|
Cooling Type
|
Central Air Conditioning |
|
Exterior Finish
|
Brick, Stone |
|
Fireplace Present
|
Yes |
|
Flooring Type
|
Tile, Hardwood |
|
Foundation Type
|
Unknown |
|
Half Bath Total
|
1 |
|
Heating Fuel
|
Natural Gas |
|
Heating Type
|
Forced Air |
|
Stories Total
|
2 |
|
Size Interior
|
2,000 - 2,500 Ft2 |
|
Type
|
House |
|
Utility Water
|
Municipal Water |
Parking
Land
|
Acreage
|
No |
|
Fence Type
|
Partially Fenced |
|
Land Amenities
|
Park, Public Transit, Schools |
|
Landscape Features
|
Landscaped |
|
Sewer
|
Sanitary Sewer |
|
Size Depth
|
105 Ft ,9 In |
|
Size Frontage
|
42 Ft ,7 In |
|
Size Irregular
|
42.6 X 105.8 Ft |
|
Size Total Text
|
42.6 X 105.8 Ft|under 1/2 Acre |
|
Zoning Description
|
R1c-1179 |
Rooms
| Level |
Type |
Length |
Width |
Dimensions |
|
Second Level |
Primary Bedroom |
5.77 m |
4.34 m |
5.77 m x 4.34 m |
|
Second Level |
Bedroom 2 |
3.66 m |
3.25 m |
3.66 m x 3.25 m |
|
Second Level |
Bedroom 3 |
4.09 m |
3.17 m |
4.09 m x 3.17 m |
|
Second Level |
Bedroom 4 |
4.52 m |
3.99 m |
4.52 m x 3.99 m |
|
Basement |
Other |
8.94 m |
10.97 m |
8.94 m x 10.97 m |
|
Basement |
Utility Room |
3.89 m |
2.77 m |
3.89 m x 2.77 m |
|
Main Level |
Foyer |
2.29 m |
3.68 m |
2.29 m x 3.68 m |
|
Main Level |
Dining Room |
3.51 m |
3.53 m |
3.51 m x 3.53 m |
|
Main Level |
Kitchen |
3.43 m |
3.48 m |
3.43 m x 3.48 m |
|
Main Level |
Eating Area |
2.36 m |
3.48 m |
2.36 m x 3.48 m |
|
Main Level |
Living Room |
3.05 m |
5.49 m |
3.05 m x 5.49 m |
|
Main Level |
Laundry Room |
1.96 m |
2.16 m |
1.96 m x 2.16 m |
Utilities
|
Cable
|
Available |
|
Electricity
|
Available |
|
Sewer
|
Installed |
https://www.realtor.ca/real-estate/28941442/16-sandyside-crescent-brampton-fletchers-meadow-fletchers-meadow

















































