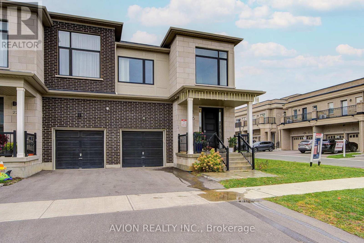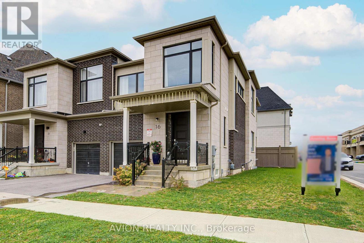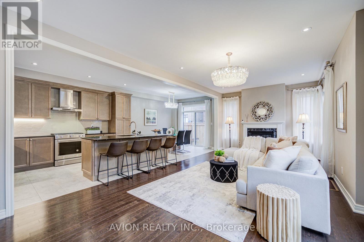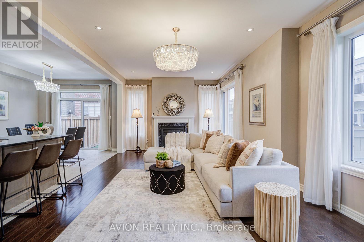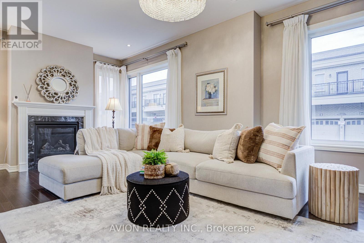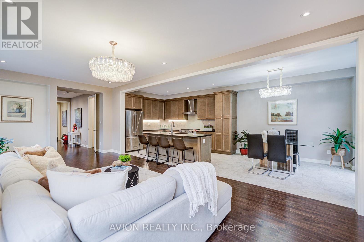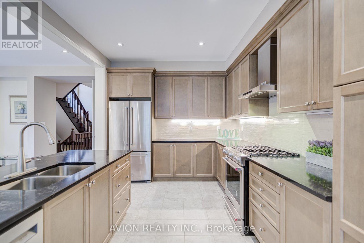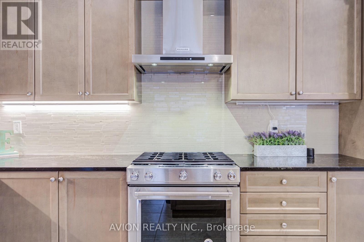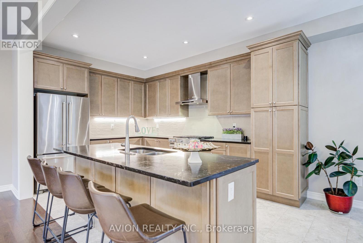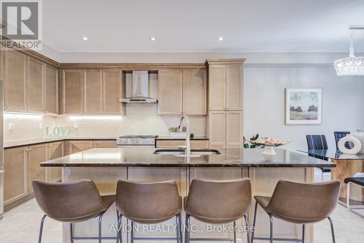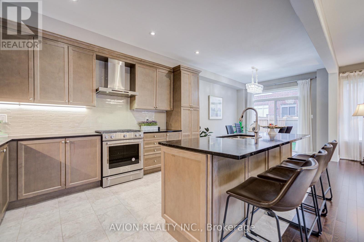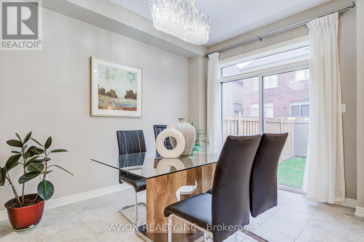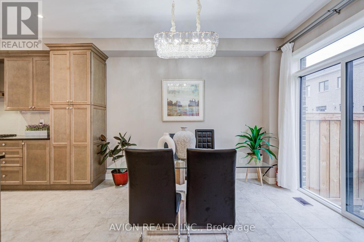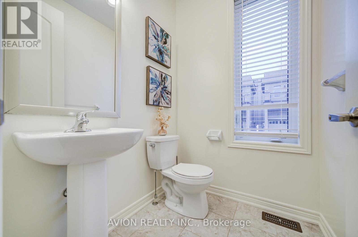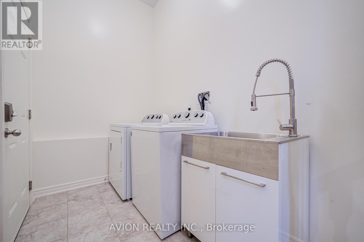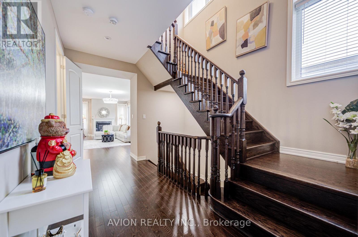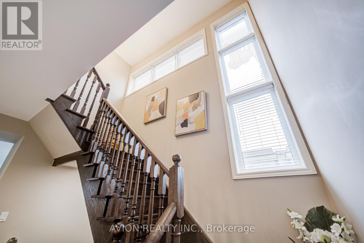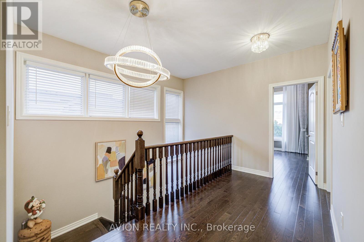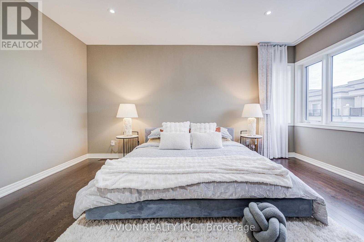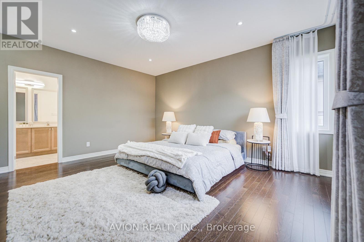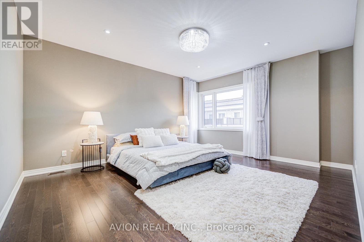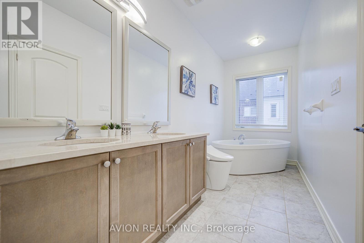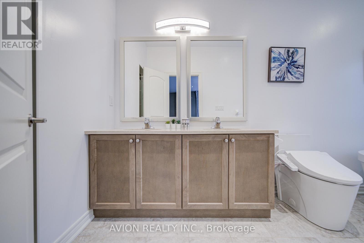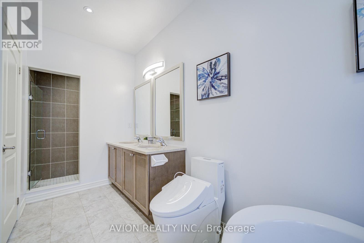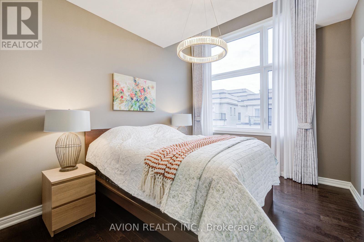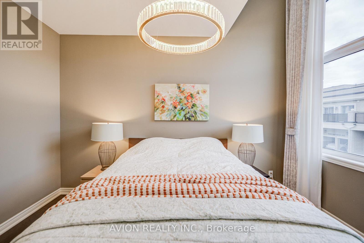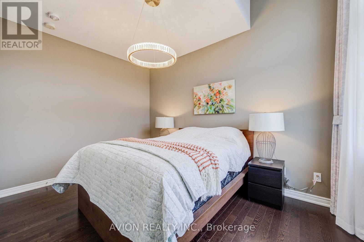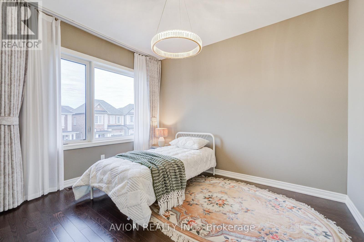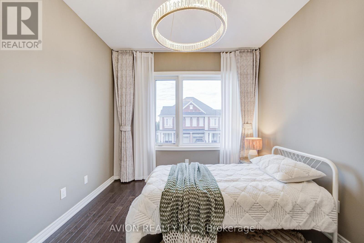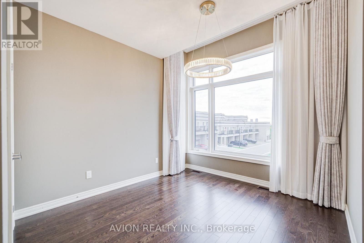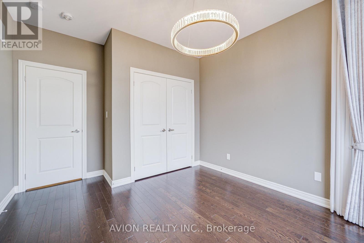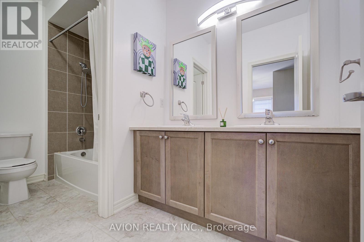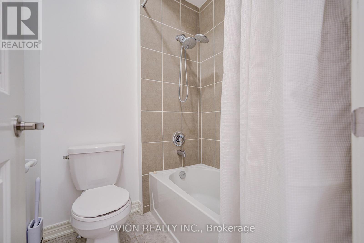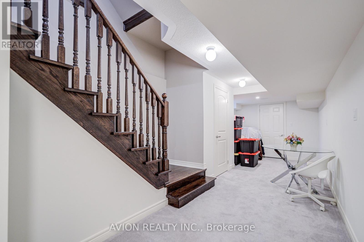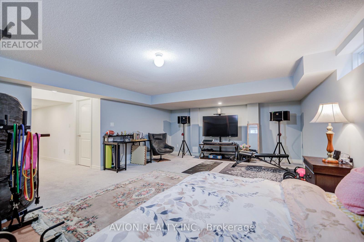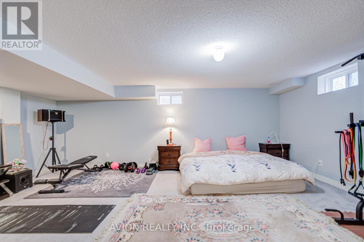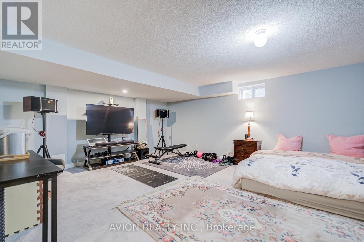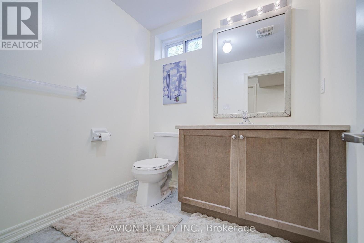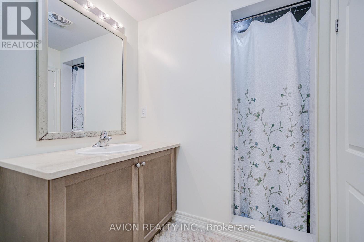5 Bedroom
4 Bathroom
2,000 - 2,500 ft2
Fireplace
Central Air Conditioning
Forced Air
$1,779,000
Lucky Number 16! Modern Luxury Home the Prestigious Observatory Community! Open concept floor plan with ample sunshine. This beautiful home features hardwood flooring throughout, a sleek modern kitchen with stainless-steel appliances, and an open-concept living and dining area filled with natural light. Bayview Secondary School district! Conveniently located close to highways, shopping plazas, and just a 1-minute walk to YRT express bus. The fully finished basement includes a 3-piece bathroom. Enjoy direct indoor access to the garage and a spacious backyard perfect for entertaining or play.Extras: All existing light fixtures; stainless-steel fridge, gas stove/oven, range hood, dishwasher, and microwave; washer and dryer (id:60063)
Property Details
|
MLS® Number
|
N12476354 |
|
Property Type
|
Single Family |
|
Community Name
|
Observatory |
|
Equipment Type
|
Water Heater |
|
Parking Space Total
|
2 |
|
Rental Equipment Type
|
Water Heater |
Building
|
Bathroom Total
|
4 |
|
Bedrooms Above Ground
|
4 |
|
Bedrooms Below Ground
|
1 |
|
Bedrooms Total
|
5 |
|
Age
|
0 To 5 Years |
|
Appliances
|
Dishwasher, Dryer, Microwave, Oven, Hood Fan, Stove, Washer, Refrigerator |
|
Basement Development
|
Finished |
|
Basement Type
|
N/a (finished) |
|
Construction Style Attachment
|
Semi-detached |
|
Cooling Type
|
Central Air Conditioning |
|
Exterior Finish
|
Brick |
|
Fireplace Present
|
Yes |
|
Flooring Type
|
Hardwood, Porcelain Tile |
|
Foundation Type
|
Brick |
|
Half Bath Total
|
1 |
|
Heating Fuel
|
Natural Gas |
|
Heating Type
|
Forced Air |
|
Stories Total
|
2 |
|
Size Interior
|
2,000 - 2,500 Ft2 |
|
Type
|
House |
|
Utility Water
|
Municipal Water |
Parking
Land
|
Acreage
|
No |
|
Sewer
|
Sanitary Sewer |
|
Size Depth
|
98 Ft ,6 In |
|
Size Frontage
|
37 Ft ,2 In |
|
Size Irregular
|
37.2 X 98.5 Ft |
|
Size Total Text
|
37.2 X 98.5 Ft |
Rooms
| Level |
Type |
Length |
Width |
Dimensions |
|
Second Level |
Primary Bedroom |
17.5 m |
14 m |
17.5 m x 14 m |
|
Second Level |
Bedroom 2 |
13.3 m |
10 m |
13.3 m x 10 m |
|
Second Level |
Bedroom 3 |
13.6 m |
10.11 m |
13.6 m x 10.11 m |
|
Second Level |
Bedroom 4 |
12 m |
10.6 m |
12 m x 10.6 m |
|
Basement |
Great Room |
21.9 m |
16.3 m |
21.9 m x 16.3 m |
|
Lower Level |
Laundry Room |
10.5 m |
5.4 m |
10.5 m x 5.4 m |
|
Main Level |
Living Room |
15.11 m |
13.4 m |
15.11 m x 13.4 m |
|
Main Level |
Family Room |
9.11 m |
13.4 m |
9.11 m x 13.4 m |
|
Main Level |
Dining Room |
11.1 m |
10.2 m |
11.1 m x 10.2 m |
|
Main Level |
Kitchen |
14.2 m |
10.2 m |
14.2 m x 10.2 m |
https://www.realtor.ca/real-estate/29020038/16-callisto-lane-richmond-hill-observatory-observatory
