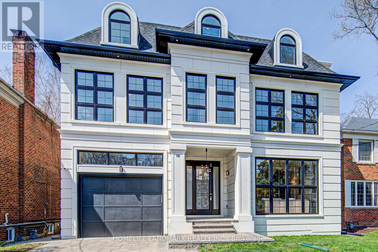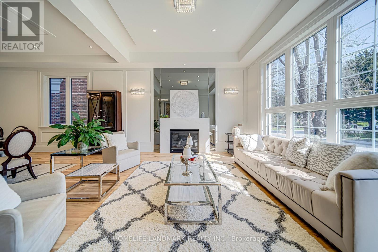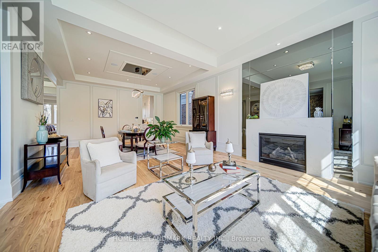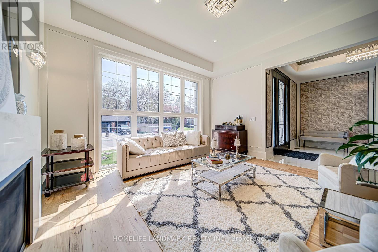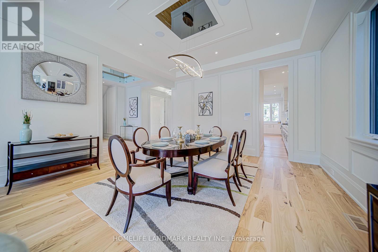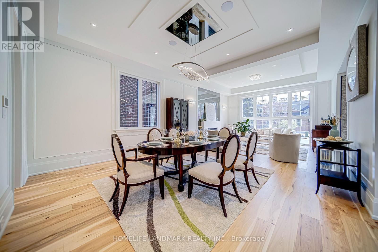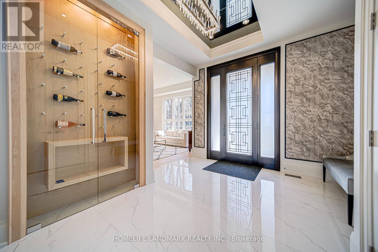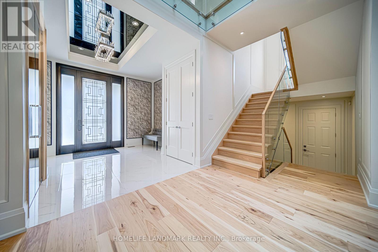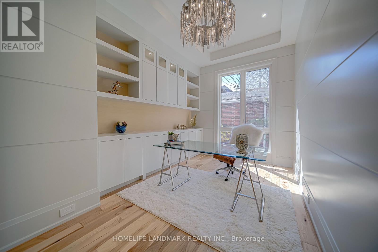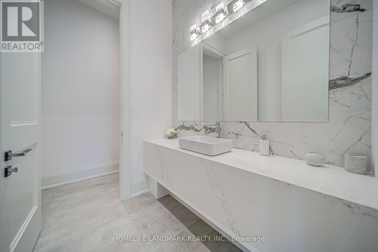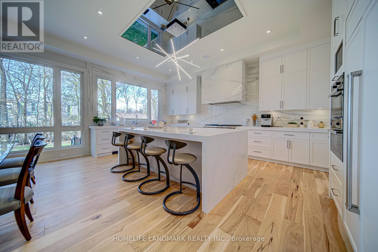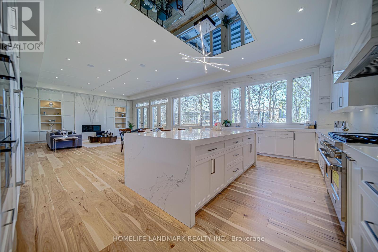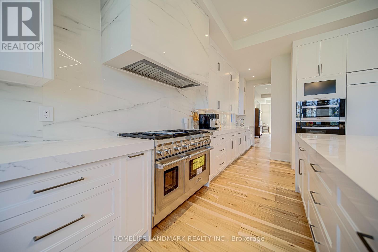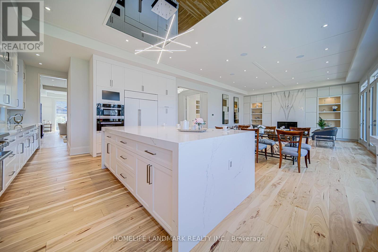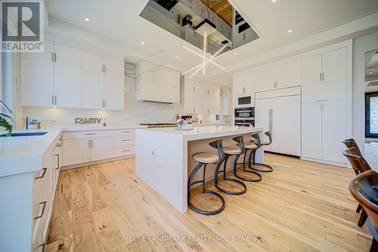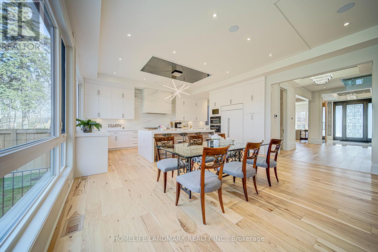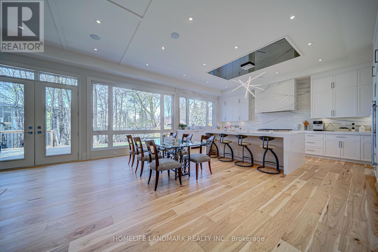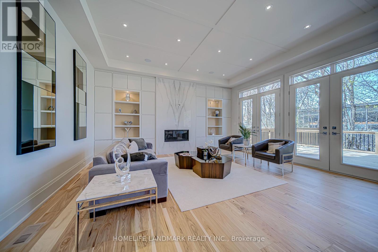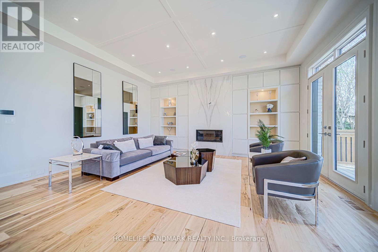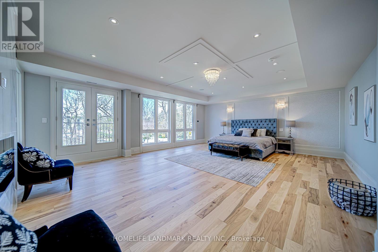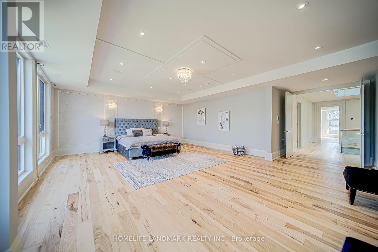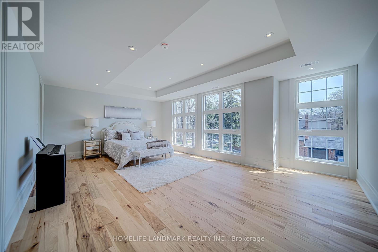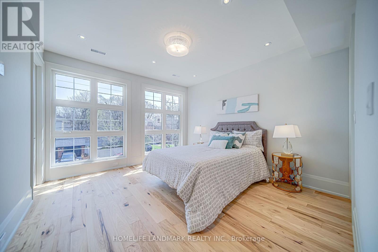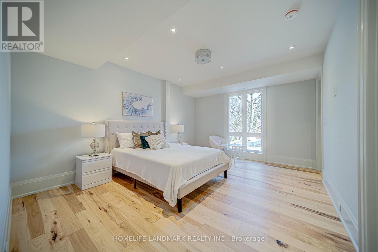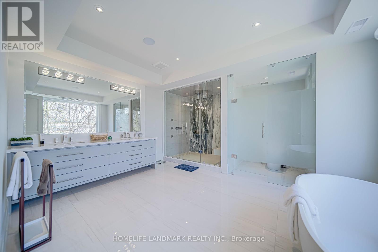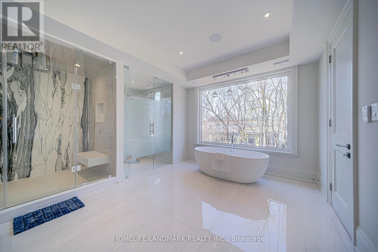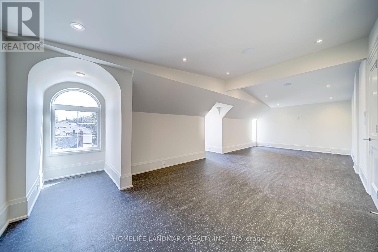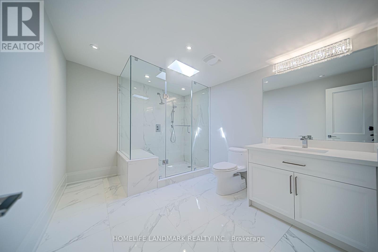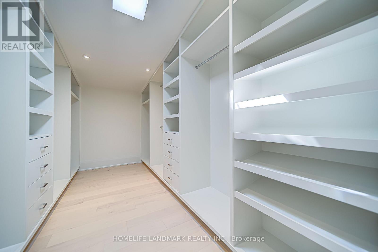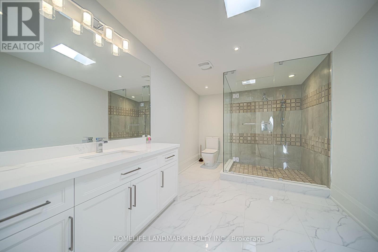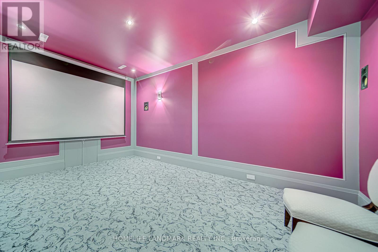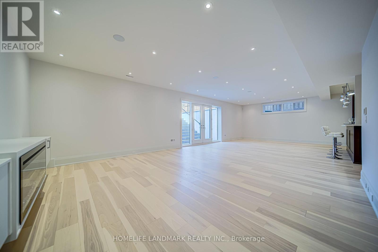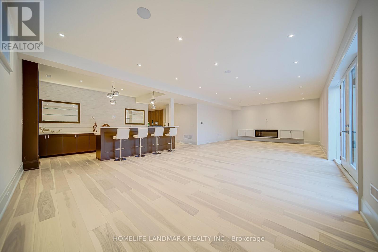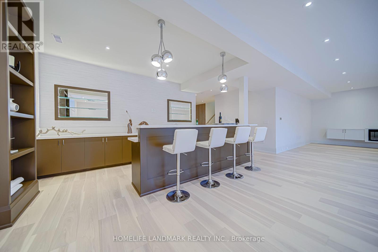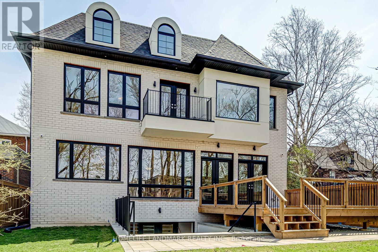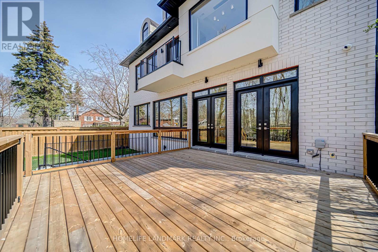154 Glen Cedar Road Toronto, Ontario M6C 3G5
6 Bedroom
9 Bathroom
3,500 - 5,000 ft2
Fireplace
Central Air Conditioning, Air Exchanger, Ventilation System
Forced Air
$5,975,000
LA To Be Present For All Showings. Attach Sch B And 801 To Offers. Pls 6 hrs Notice For Showings. Min 5% Deposit Req. Thanks for Interest and Showing! (id:60063)
Property Details
| MLS® Number | C12415693 |
| Property Type | Single Family |
| Community Name | Humewood-Cedarvale |
| Equipment Type | Water Heater, Furnace |
| Features | Sump Pump |
| Parking Space Total | 6 |
| Rental Equipment Type | Water Heater, Furnace |
Building
| Bathroom Total | 9 |
| Bedrooms Above Ground | 5 |
| Bedrooms Below Ground | 1 |
| Bedrooms Total | 6 |
| Amenities | Separate Heating Controls |
| Appliances | Oven - Built-in, Central Vacuum |
| Basement Development | Finished |
| Basement Features | Walk Out |
| Basement Type | N/a (finished) |
| Construction Style Attachment | Detached |
| Cooling Type | Central Air Conditioning, Air Exchanger, Ventilation System |
| Exterior Finish | Brick, Concrete Block |
| Fireplace Present | Yes |
| Foundation Type | Insulated Concrete Forms, Concrete |
| Heating Fuel | Natural Gas |
| Heating Type | Forced Air |
| Stories Total | 3 |
| Size Interior | 3,500 - 5,000 Ft2 |
| Type | House |
| Utility Water | Municipal Water |
Parking
| Garage |
Land
| Acreage | No |
| Sewer | Sanitary Sewer |
| Size Depth | 125 Ft |
| Size Frontage | 50 Ft ,8 In |
| Size Irregular | 50.7 X 125 Ft |
| Size Total Text | 50.7 X 125 Ft |
Rooms
| Level | Type | Length | Width | Dimensions |
|---|---|---|---|---|
| Second Level | Bedroom | 12.8 m | 6.4 m | 12.8 m x 6.4 m |
| Ground Level | Living Room | 4.21 m | 4.87 m | 4.21 m x 4.87 m |
| Ground Level | Dining Room | 4.72 m | 4.87 m | 4.72 m x 4.87 m |
| Ground Level | Foyer | 3.91 m | 3.81 m | 3.91 m x 3.81 m |
| Ground Level | Library | 4.97 m | 3.41 m | 4.97 m x 3.41 m |
| Ground Level | Family Room | 6.4 m | 5.28 m | 6.4 m x 5.28 m |
| Ground Level | Kitchen | 6.4 m | 3.51 m | 6.4 m x 3.51 m |
매물 문의
매물주소는 자동입력됩니다
