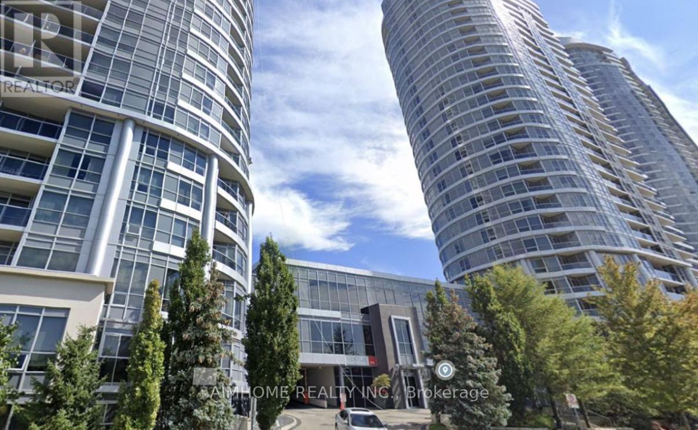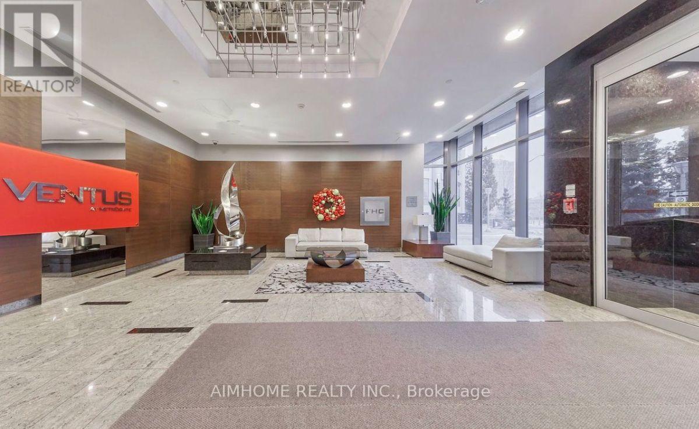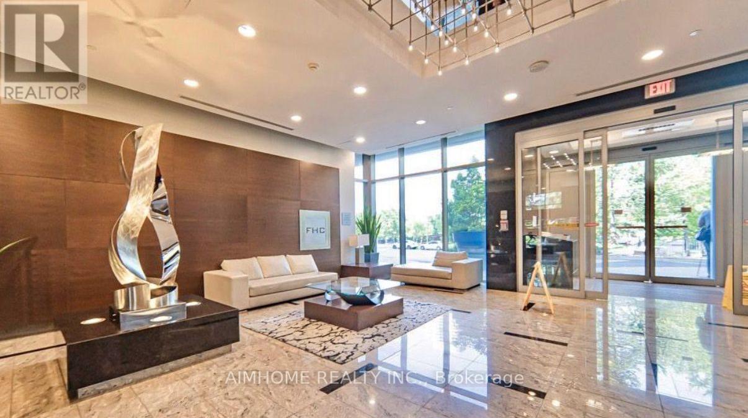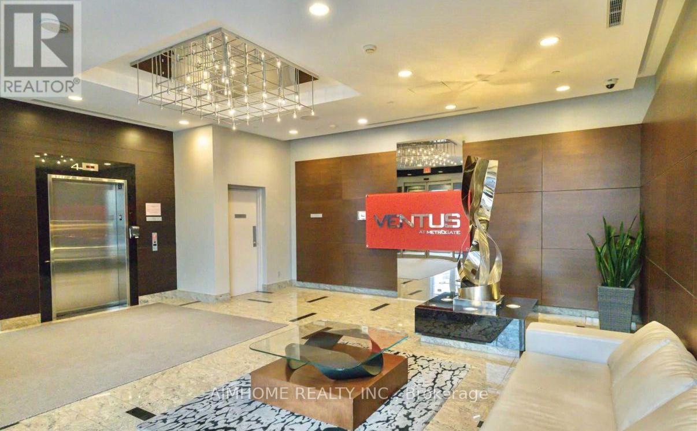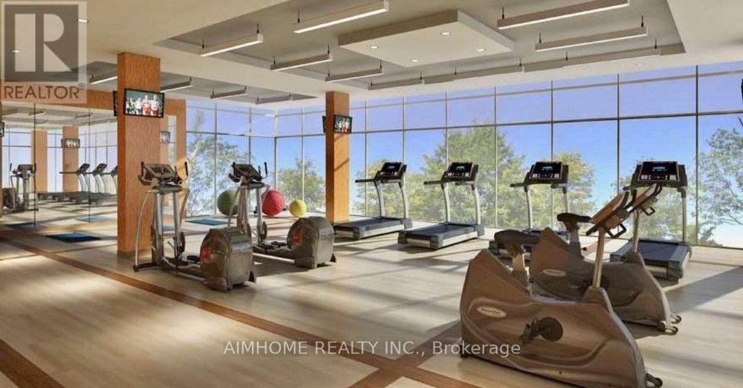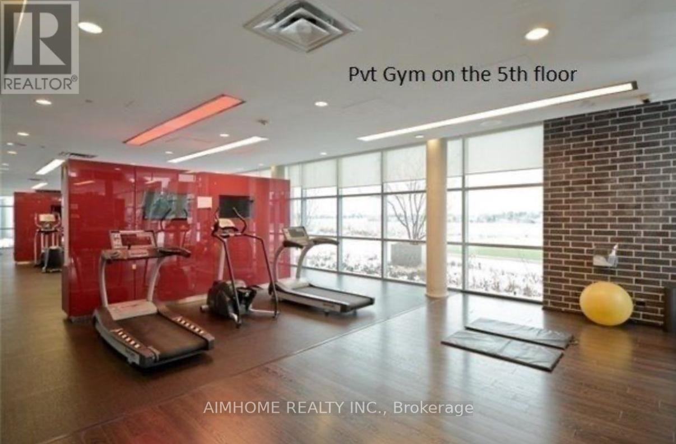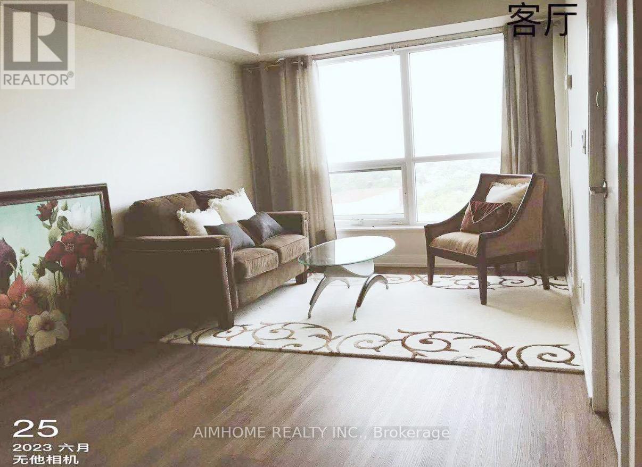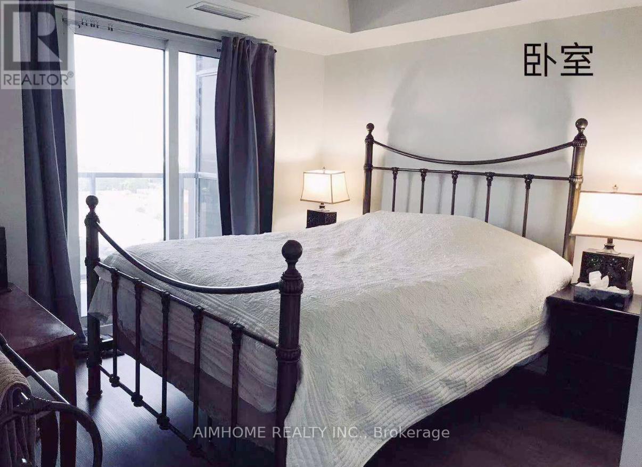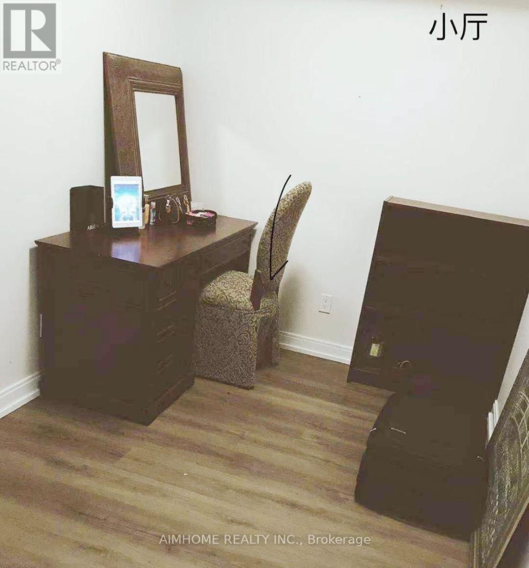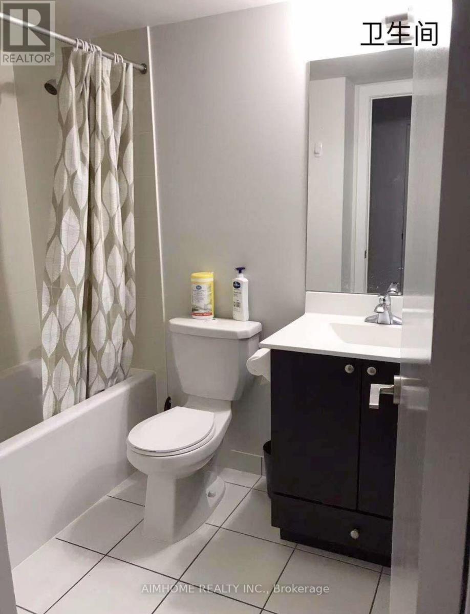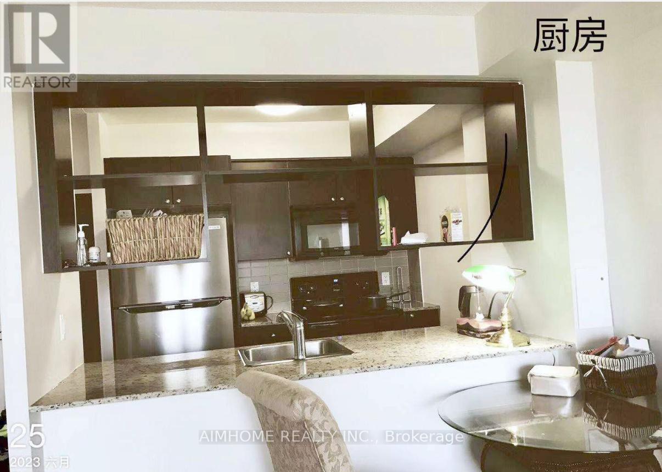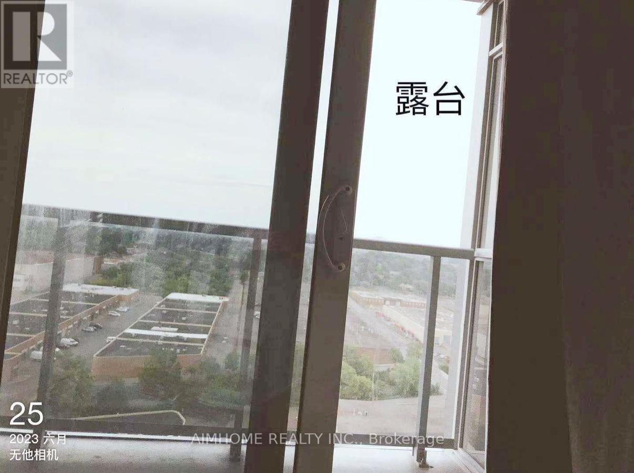1512 - 181 Village Green Square Toronto, Ontario M1S 0K6
2 Bedroom
1 Bathroom
600 - 699 ft2
Central Air Conditioning
Forced Air
$495,990Maintenance, Water, Common Area Maintenance, Parking
$508.80 Monthly
Maintenance, Water, Common Area Maintenance, Parking
$508.80 MonthlyAward Winning Green Building Built by Tridel. Bright & Spacious 1 bedroom+ den , Den can be Second Bedroom, 9' Cieling heights, Approx 625 sq ft of living space with lot of Sunnlight. Includes 1 underground parking. Modern Kitchen with Granite countertop, custom Cabinets, Modern Light fixtures, Laminate flooring . Excellent facilities: 24 hrs Concierge , Gym, Party room & Sauna . 2 Mins away to HWY 401, TTC Subway and RT Transit. Close to Scarborough Twon Center ,Kennedy Commons and much more.. (id:60063)
Property Details
| MLS® Number | E12482554 |
| Property Type | Single Family |
| Community Name | Agincourt South-Malvern West |
| Community Features | Pets Allowed With Restrictions |
| Features | Balcony, Carpet Free |
| Parking Space Total | 1 |
Building
| Bathroom Total | 1 |
| Bedrooms Above Ground | 1 |
| Bedrooms Below Ground | 1 |
| Bedrooms Total | 2 |
| Appliances | Dishwasher, Dryer, Stove, Washer |
| Basement Type | None |
| Cooling Type | Central Air Conditioning |
| Exterior Finish | Concrete |
| Flooring Type | Laminate, Ceramic |
| Heating Fuel | Natural Gas |
| Heating Type | Forced Air |
| Size Interior | 600 - 699 Ft2 |
| Type | Apartment |
Parking
| Underground | |
| Garage |
Land
| Acreage | No |
Rooms
| Level | Type | Length | Width | Dimensions |
|---|---|---|---|---|
| Main Level | Living Room | 4.95 m | 3.1 m | 4.95 m x 3.1 m |
| Main Level | Dining Room | 4.95 m | 3.1 m | 4.95 m x 3.1 m |
| Main Level | Kitchen | 2.6 m | 2.5 m | 2.6 m x 2.5 m |
| Main Level | Primary Bedroom | 3.5 m | 3.2 m | 3.5 m x 3.2 m |
| Main Level | Den | 2.9 m | 2.4 m | 2.9 m x 2.4 m |
매물 문의
매물주소는 자동입력됩니다
