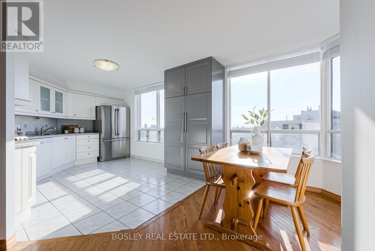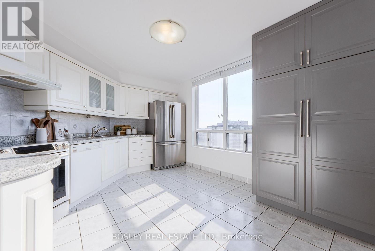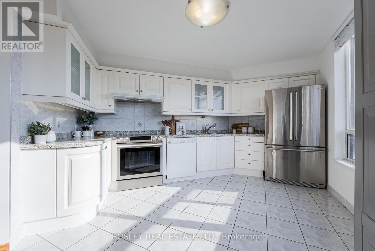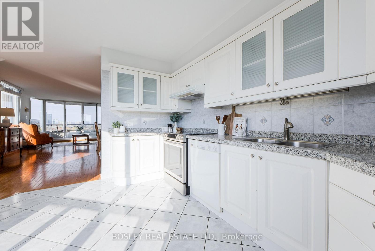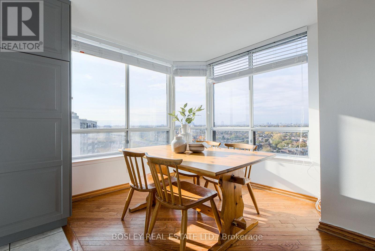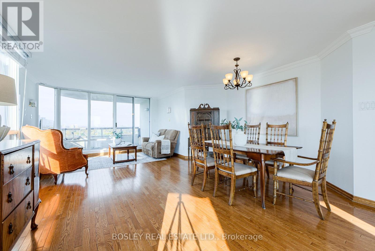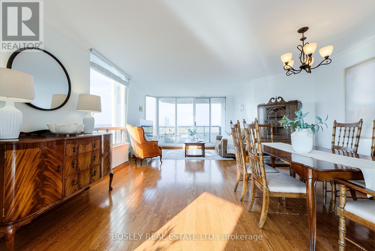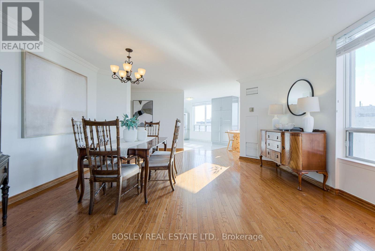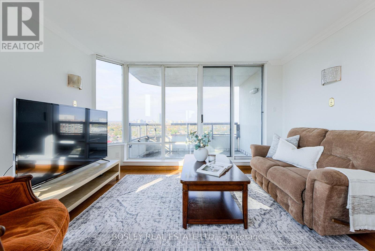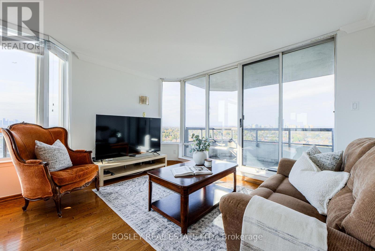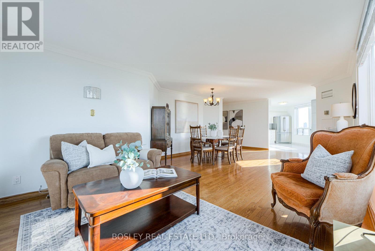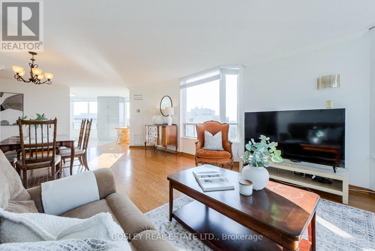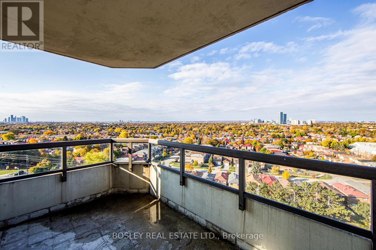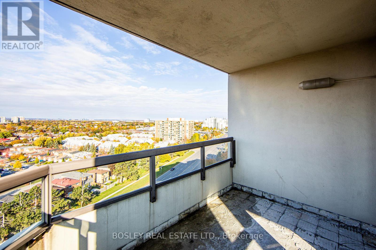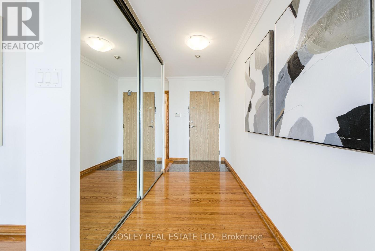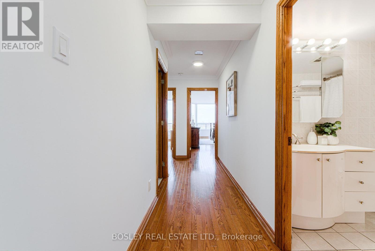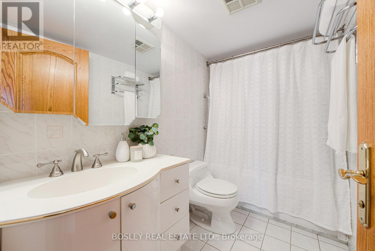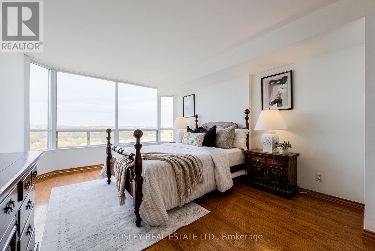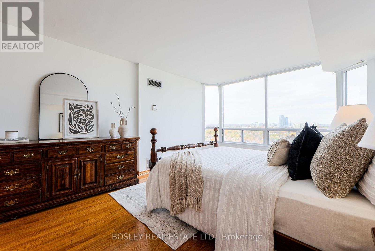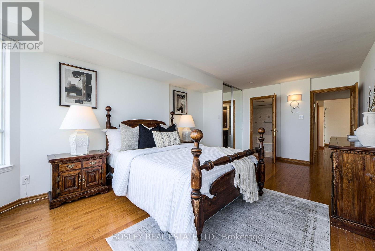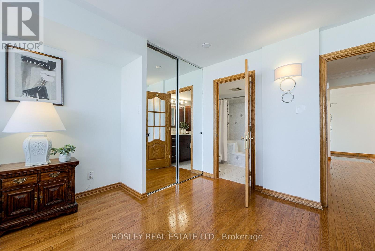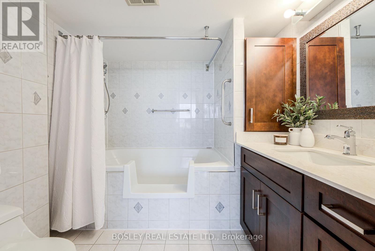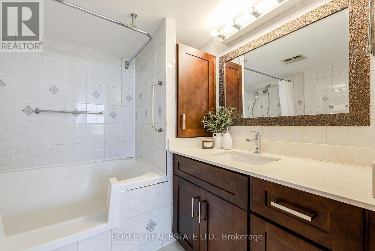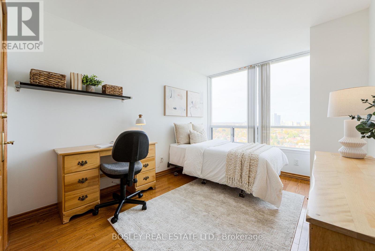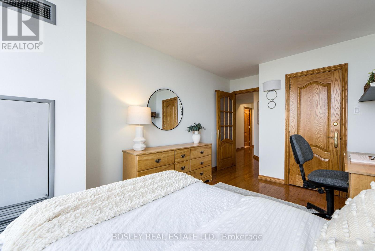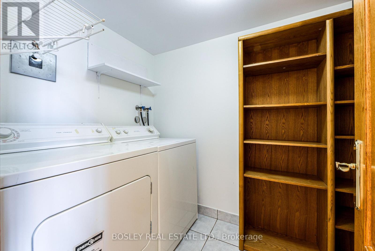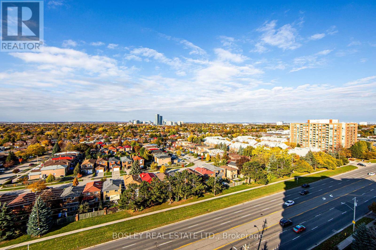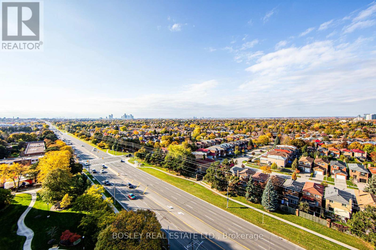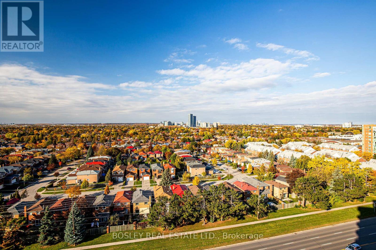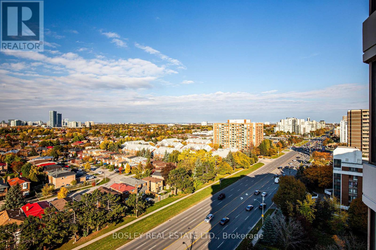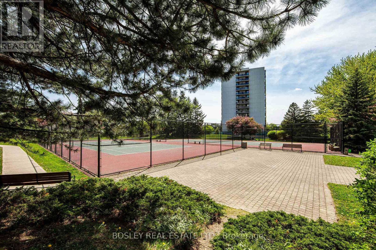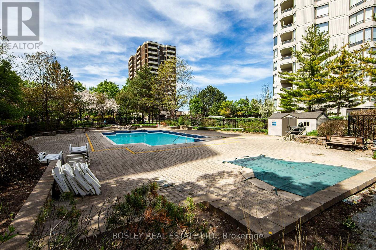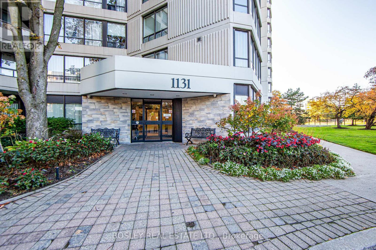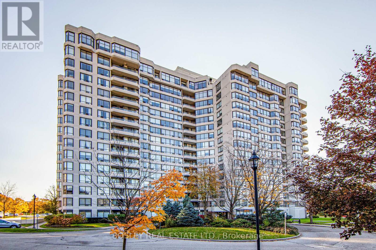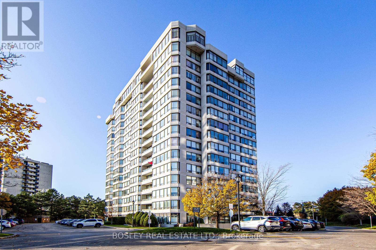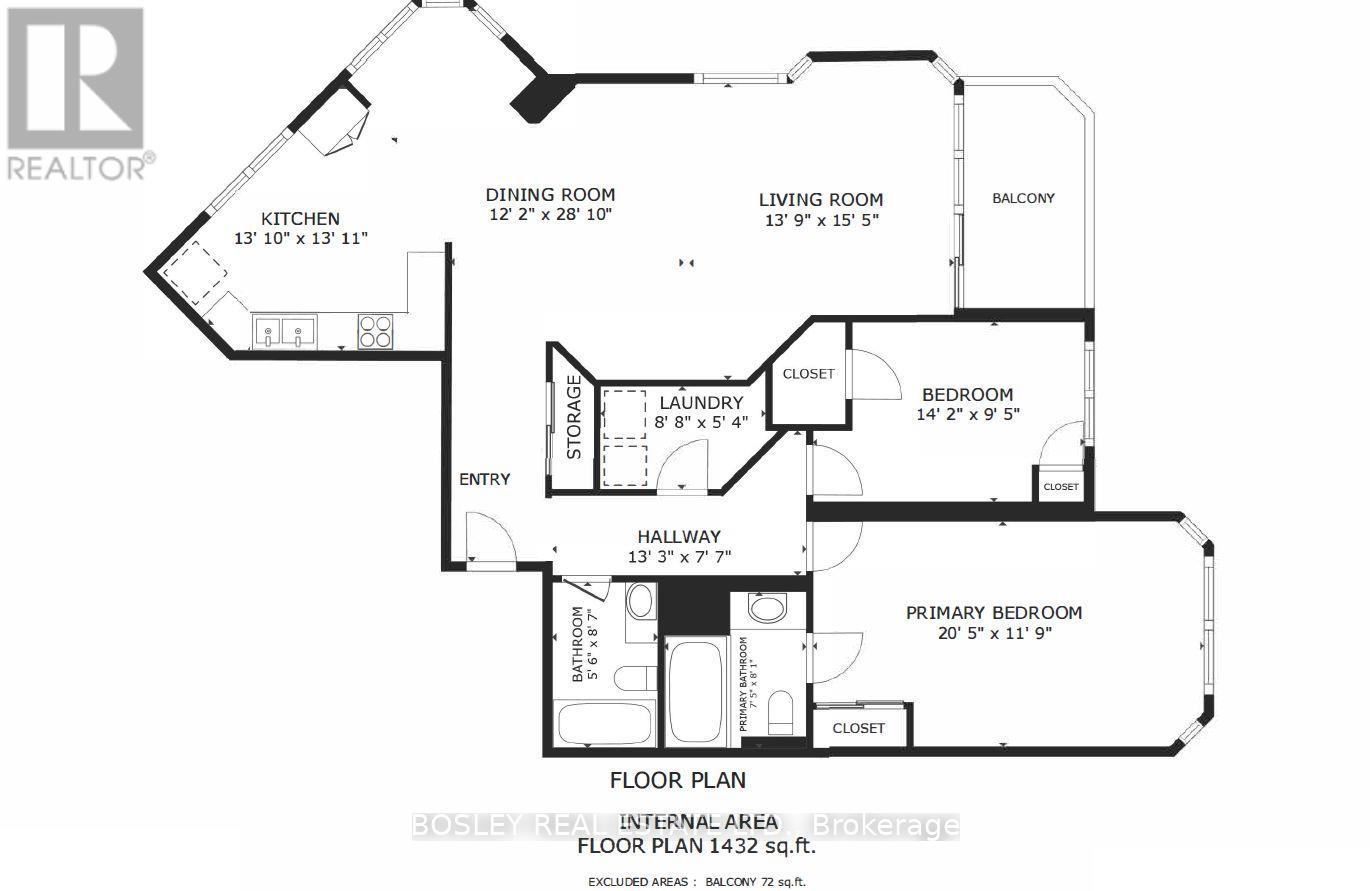2 Bedroom
2 Bathroom
1,400 - 1,599 ft2
Outdoor Pool
Central Air Conditioning
Coil Fan
$625,000Maintenance, Heat, Electricity, Common Area Maintenance, Cable TV, Insurance, Parking, Water
$1,361 Monthly
Welcome to your new home in the sky at the exceptional Primrose Condominiums! This bright and spacious 2 bedroom, 2 full bathroom suite offers panoramic 180 views that capture both sunrise and sunset along with the stunning northern skyline. Expansive windows fill the space with natural light, creating an uplifting, airy atmosphere and breathtaking views from every room. Refined details like gleaming hardwood floors, crown moulding, smooth ceilings, and elegant wall sconces bring warmth and character. The updated kitchen is large and inviting, featuring space for a full eat-in table plus a separate dining area - a rare luxury in condo living. The layout is well-appointed with 1432 square feet plus a private balcony, making the suite a truly livable space. Both bedrooms are generously sized with ample closet space. All utilities are included (even cable TV), meaning no separate hydro, water, or gas bills - just effortless, worry-free living. A tandem parking spot fits 2 cars for added convenience. Primrose Condominiums reflects genuine pride of ownership, with tastefully renovated hallways, elevators, and an elegant lobby. Resort-style amenities include an outdoor pool, tennis court, sauna, gym, and gated security entrance - offering comfort, safety, and a truly elevated lifestyle. Located steps from public transit (TTC and YRT), diverse food options, schools (Rockford PS and Fisherville Sr PS), shopping, parks, green space and everyday conveniences, this location can't be beat. Whether you are a downsizer or growing family, this suite combines space, light and comfort. Make #1511 your home, sweet home! (id:60063)
Property Details
|
MLS® Number
|
C12516382 |
|
Property Type
|
Single Family |
|
Community Name
|
Westminster-Branson |
|
Amenities Near By
|
Park, Place Of Worship, Public Transit, Schools |
|
Community Features
|
Pets Allowed With Restrictions |
|
Features
|
Carpet Free |
|
Parking Space Total
|
2 |
|
Pool Type
|
Outdoor Pool |
|
Structure
|
Tennis Court |
|
View Type
|
View, City View |
Building
|
Bathroom Total
|
2 |
|
Bedrooms Above Ground
|
2 |
|
Bedrooms Total
|
2 |
|
Amenities
|
Exercise Centre, Sauna, Visitor Parking, Separate Heating Controls |
|
Appliances
|
Intercom, Dishwasher, Dryer, Hood Fan, Stove, Washer, Window Coverings, Refrigerator |
|
Basement Type
|
None |
|
Cooling Type
|
Central Air Conditioning |
|
Exterior Finish
|
Concrete |
|
Fire Protection
|
Security Guard, Security System |
|
Flooring Type
|
Hardwood, Tile |
|
Heating Fuel
|
Natural Gas |
|
Heating Type
|
Coil Fan |
|
Size Interior
|
1,400 - 1,599 Ft2 |
|
Type
|
Apartment |
Parking
Land
|
Acreage
|
No |
|
Land Amenities
|
Park, Place Of Worship, Public Transit, Schools |
Rooms
| Level |
Type |
Length |
Width |
Dimensions |
|
Flat |
Kitchen |
4.25 m |
4.22 m |
4.25 m x 4.22 m |
|
Flat |
Eating Area |
1.83 m |
2.61 m |
1.83 m x 2.61 m |
|
Flat |
Dining Room |
4.7 m |
3.71 m |
4.7 m x 3.71 m |
|
Flat |
Living Room |
4.7 m |
4.2 m |
4.7 m x 4.2 m |
|
Flat |
Primary Bedroom |
6.22 m |
3.58 m |
6.22 m x 3.58 m |
|
Flat |
Bedroom 2 |
4.32 m |
2.87 m |
4.32 m x 2.87 m |
|
Flat |
Laundry Room |
2.64 m |
1.63 m |
2.64 m x 1.63 m |
|
Flat |
Other |
3.4 m |
1.98 m |
3.4 m x 1.98 m |
https://www.realtor.ca/real-estate/29074685/1511-1131-steeles-avenue-w-toronto-westminster-branson-westminster-branson
