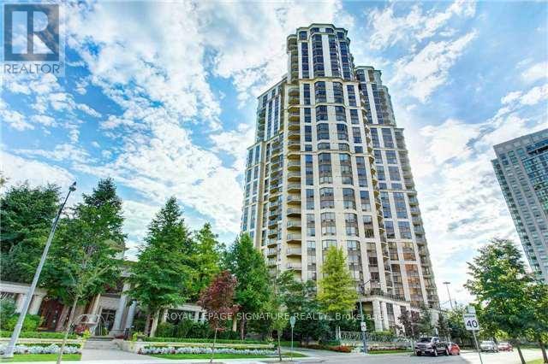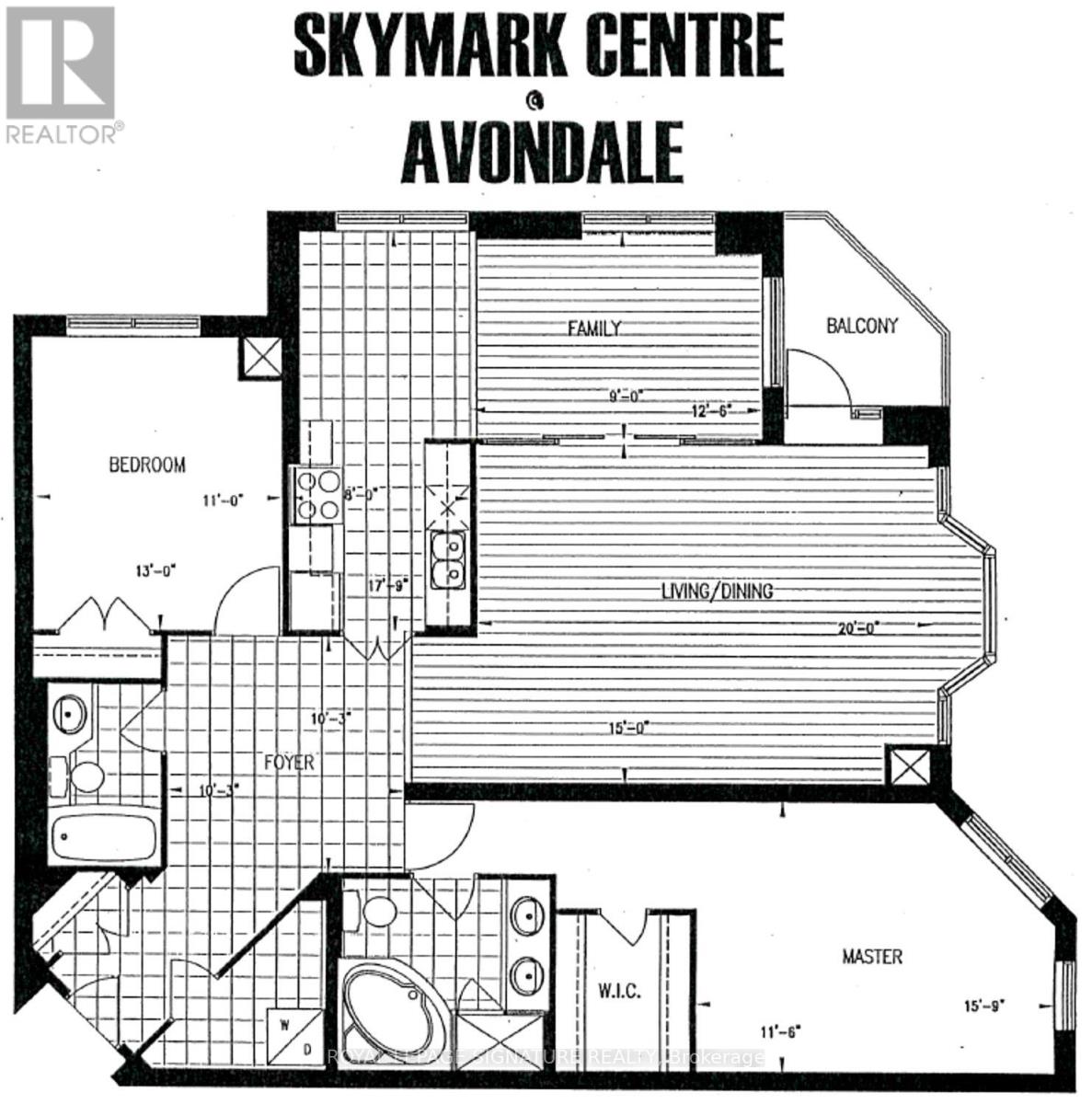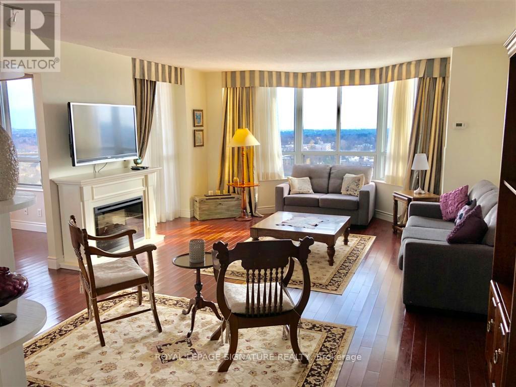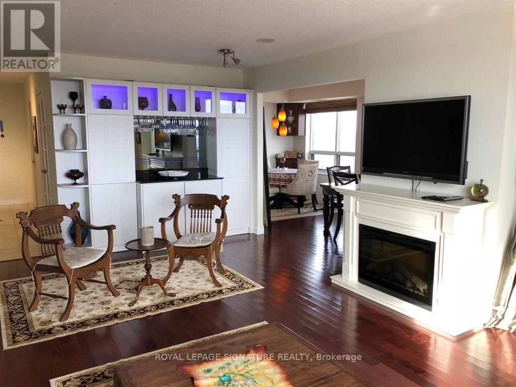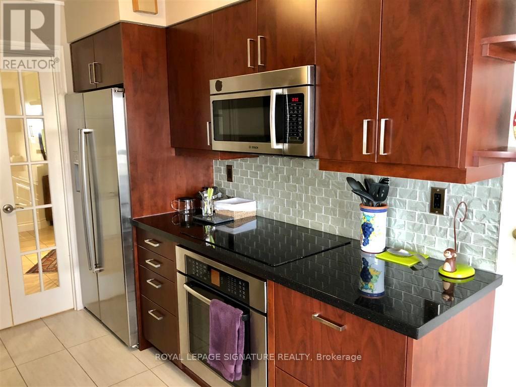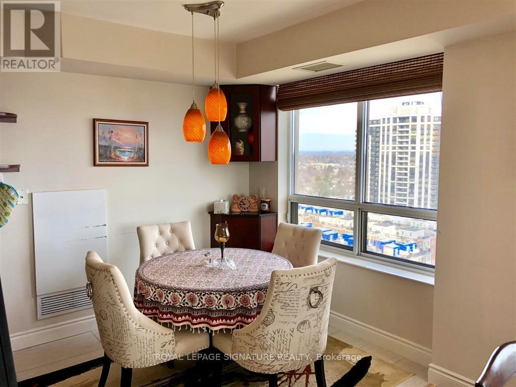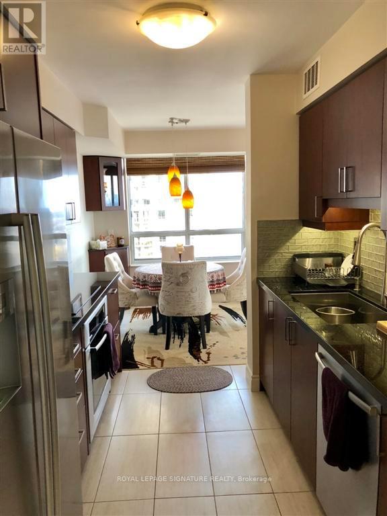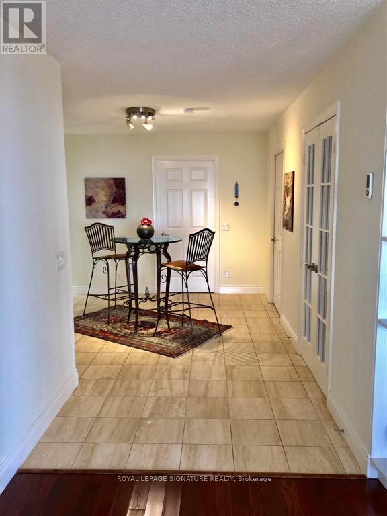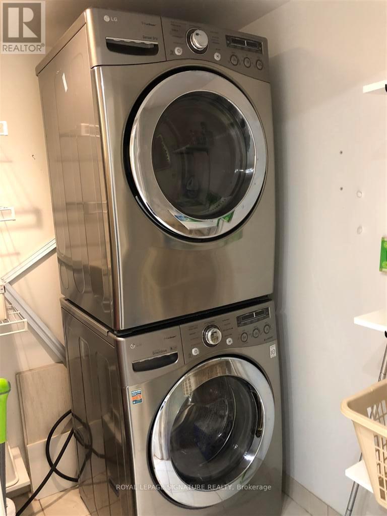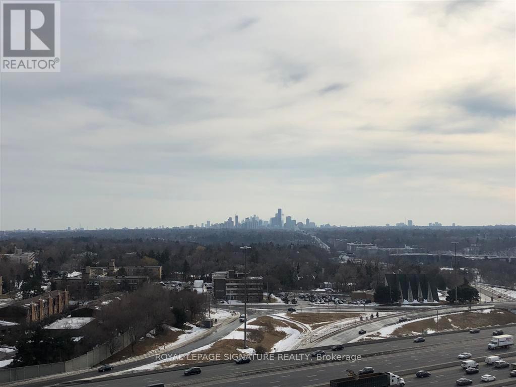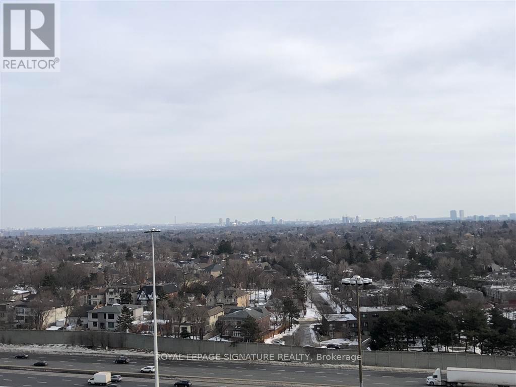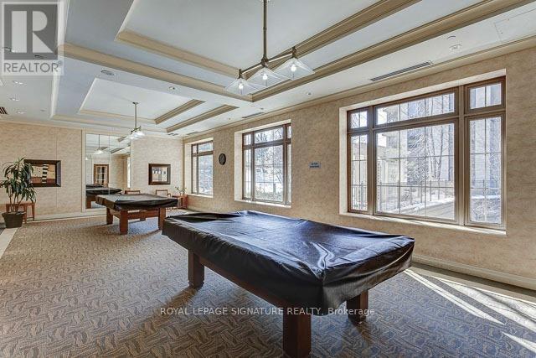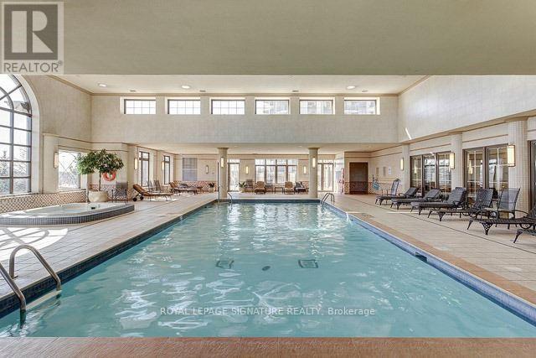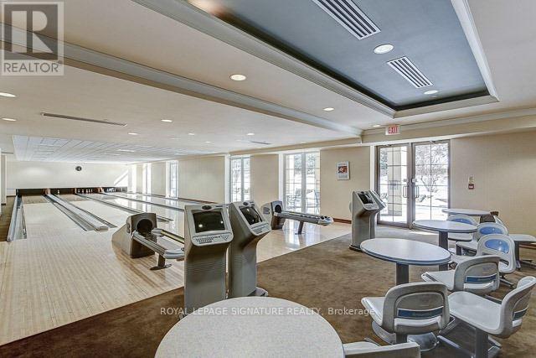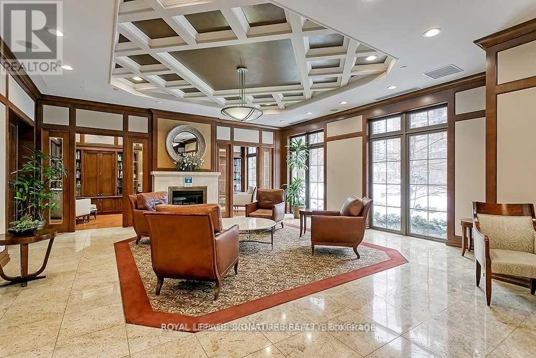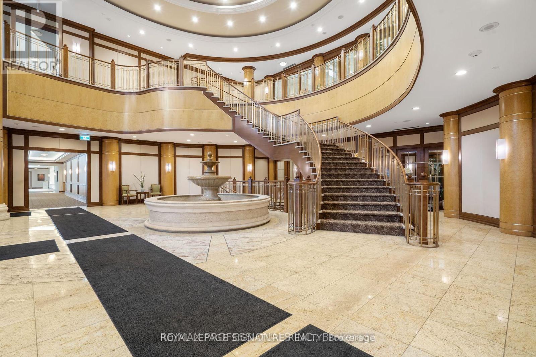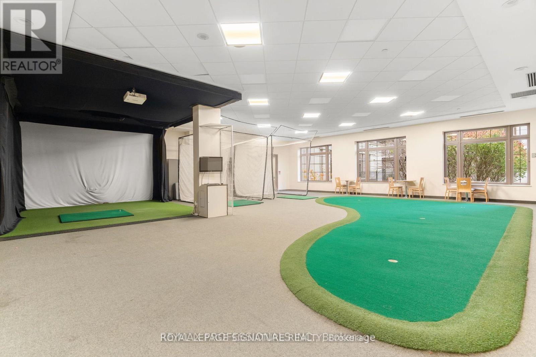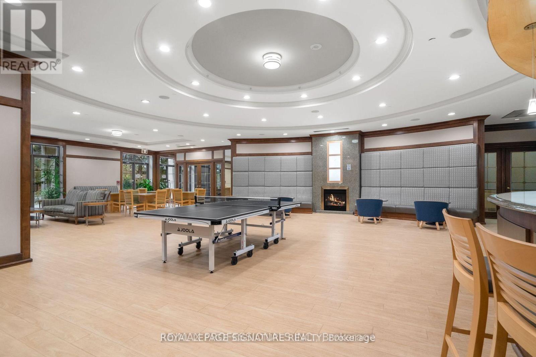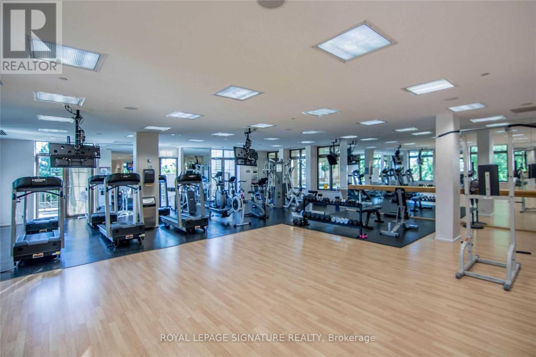1507 - 78 Harrison Garden Boulevard Toronto, Ontario M2N 7E2
3 Bedroom
2 Bathroom
1,400 - 1,599 ft2
Fireplace
Indoor Pool
Central Air Conditioning
Forced Air
$975,000Maintenance, Heat, Water, Common Area Maintenance, Insurance
$1,384.78 Monthly
Maintenance, Heat, Water, Common Area Maintenance, Insurance
$1,384.78 MonthlyLovely Family Size Suite Over 1500 Sqft + Balcony. Renovated Kitchen And Bathrooms, Upgraded Living/Dining Flooring, Built-In Bar And More. Desirable Floorplan And S-P-A-C-I-O-U-S Room Sizes. 2 Parking Spots side-by-side & Locker Incl. Excellent Building Amenities Gym, Swimming Pool, Hot Tub, Party Rm, Lounge, Library, Cards Rm, Billiards Rm, Boardroom, Putting Green, Bowling Alley. Visitor Parking Available. (id:60063)
Property Details
| MLS® Number | C12418363 |
| Property Type | Single Family |
| Community Name | Willowdale East |
| Amenities Near By | Hospital, Public Transit, Schools |
| Community Features | Pets Allowed With Restrictions, Community Centre |
| Features | Balcony |
| Parking Space Total | 2 |
| Pool Type | Indoor Pool |
| View Type | View, City View |
Building
| Bathroom Total | 2 |
| Bedrooms Above Ground | 2 |
| Bedrooms Below Ground | 1 |
| Bedrooms Total | 3 |
| Amenities | Security/concierge, Exercise Centre, Party Room, Visitor Parking, Recreation Centre, Fireplace(s), Storage - Locker |
| Appliances | Blinds, Dishwasher, Dryer, Microwave, Stove, Washer, Refrigerator |
| Basement Type | None |
| Cooling Type | Central Air Conditioning |
| Exterior Finish | Concrete |
| Fireplace Present | Yes |
| Flooring Type | Hardwood, Ceramic, Marble |
| Heating Fuel | Natural Gas |
| Heating Type | Forced Air |
| Size Interior | 1,400 - 1,599 Ft2 |
| Type | Apartment |
Parking
| Underground | |
| Garage |
Land
| Acreage | No |
| Land Amenities | Hospital, Public Transit, Schools |
Rooms
| Level | Type | Length | Width | Dimensions |
|---|---|---|---|---|
| Main Level | Living Room | 6.1 m | 4.8 m | 6.1 m x 4.8 m |
| Main Level | Dining Room | 6.1 m | 4.8 m | 6.1 m x 4.8 m |
| Main Level | Kitchen | 2.5 m | 2.43 m | 2.5 m x 2.43 m |
| Main Level | Eating Area | 2.5 m | 2.43 m | 2.5 m x 2.43 m |
| Main Level | Primary Bedroom | 4.85 m | 3.55 m | 4.85 m x 3.55 m |
| Main Level | Bedroom 2 | 4 m | 3.35 m | 4 m x 3.35 m |
| Main Level | Den | 3.84 m | 2.75 m | 3.84 m x 2.75 m |
| Main Level | Foyer | 3.14 m | 3.14 m | 3.14 m x 3.14 m |
매물 문의
매물주소는 자동입력됩니다
