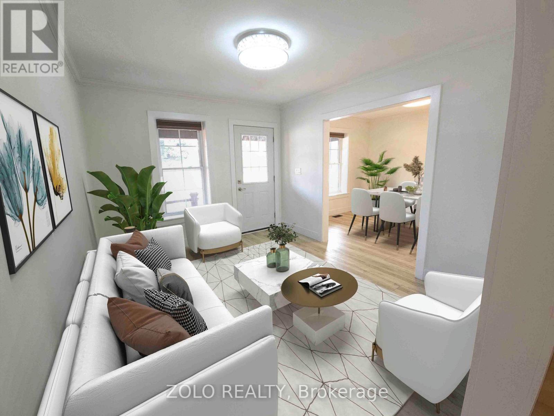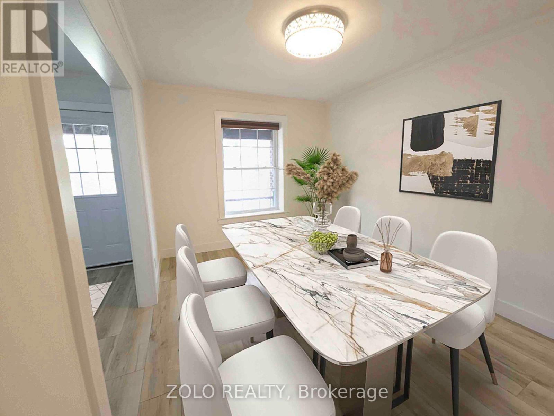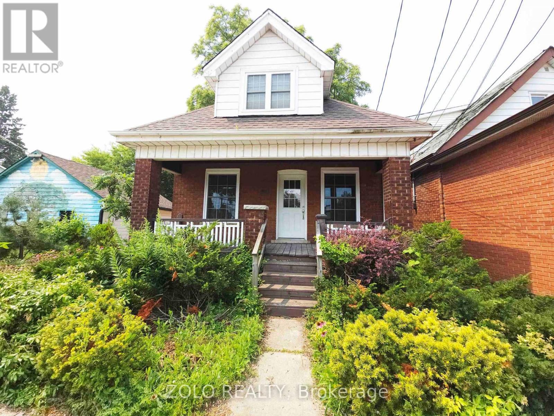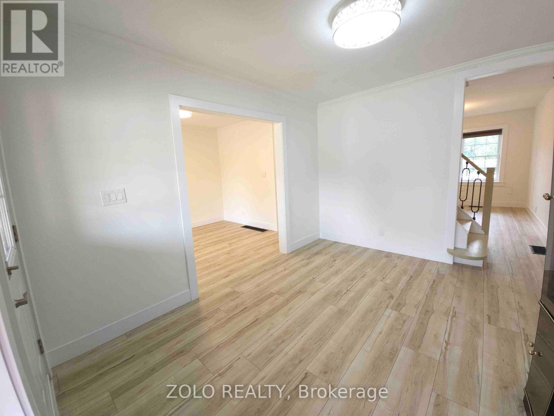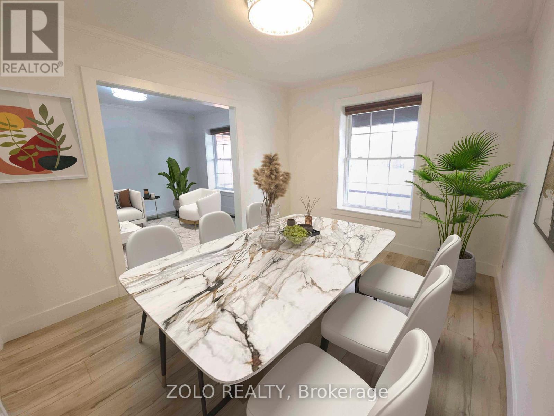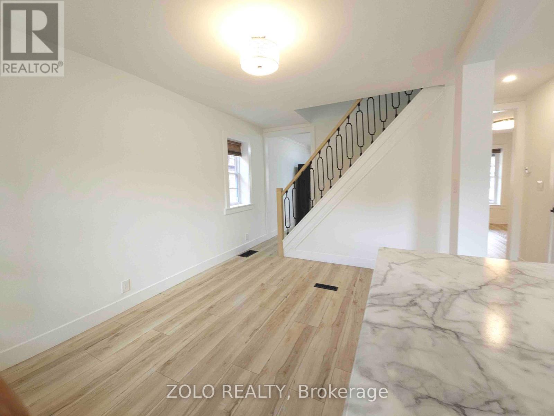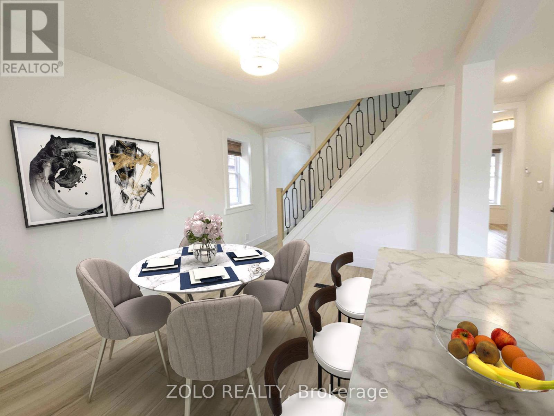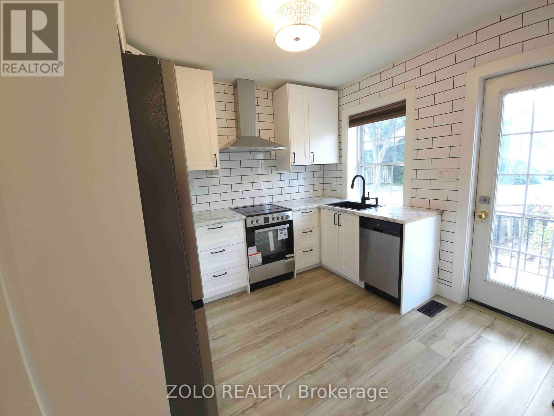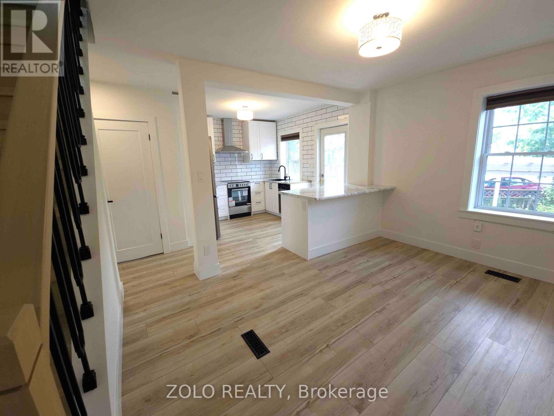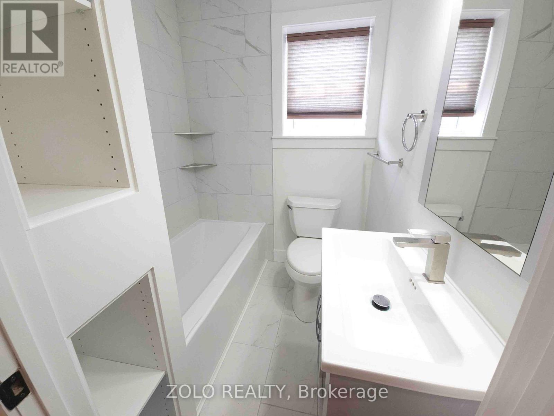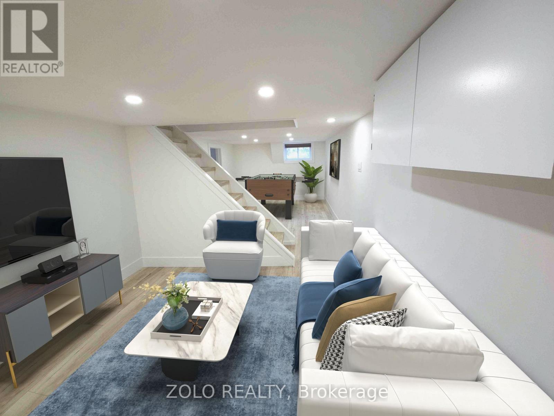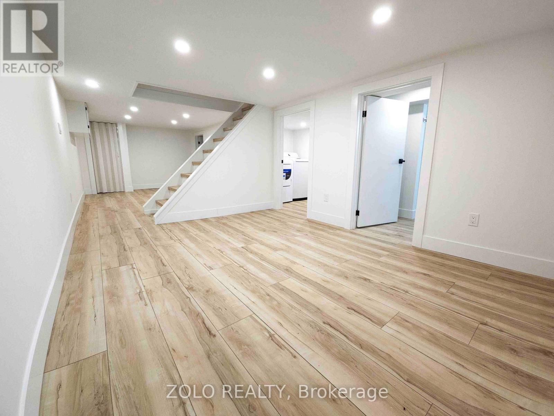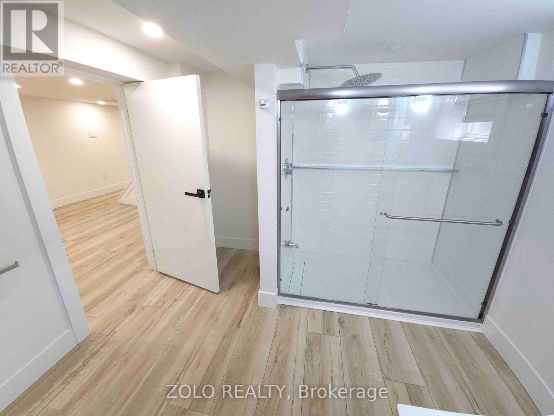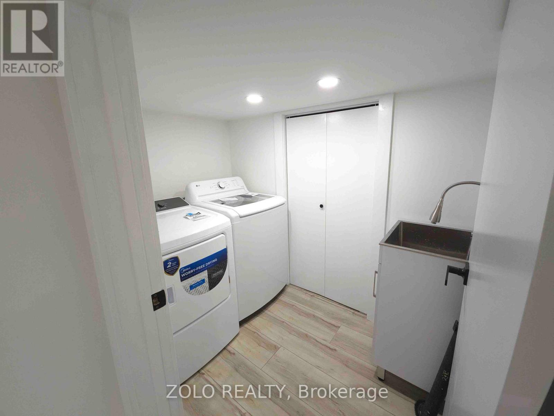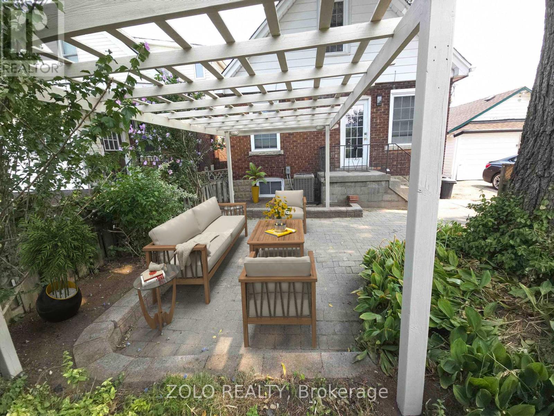3 Bedroom
2 Bathroom
700 - 1,100 ft2
Central Air Conditioning
Forced Air
$629,990
Welcome to 1504 King St. E. This is a C2 Zoning Property in a Residential Neighbourhood with Commercial Zoning. Perfect for a Live-Work Or Investment Property. Fully Renovated From Top To Bottom. 3 Bedrooms + 2 Full Washrooms Detached with Detached Double Garage. Over $200K Spent On This Reno. Waiting For People Who Appreciate New Properties. Outstanding Street Exposure!! Great Backyard To Host Gatherings, BBQs, Parties, Or Relaxing. Lots Of Potential In This Perfect Spot. Beautiful Front Porch. On Major Streets. Public Transportation At The Front Of The House. Close to shopping, Restaurants, Schools, And A Hospital. Hamilton Downtown Is 10 min. Away. (id:60063)
Property Details
|
MLS® Number
|
X12412340 |
|
Property Type
|
Single Family |
|
Neigbourhood
|
Delta East |
|
Community Name
|
Delta |
|
Equipment Type
|
Water Heater |
|
Features
|
Carpet Free |
|
Parking Space Total
|
4 |
|
Rental Equipment Type
|
Water Heater |
Building
|
Bathroom Total
|
2 |
|
Bedrooms Above Ground
|
2 |
|
Bedrooms Below Ground
|
1 |
|
Bedrooms Total
|
3 |
|
Basement Development
|
Finished |
|
Basement Type
|
N/a (finished) |
|
Construction Style Attachment
|
Detached |
|
Cooling Type
|
Central Air Conditioning |
|
Exterior Finish
|
Brick |
|
Flooring Type
|
Laminate |
|
Foundation Type
|
Block |
|
Heating Fuel
|
Natural Gas |
|
Heating Type
|
Forced Air |
|
Stories Total
|
2 |
|
Size Interior
|
700 - 1,100 Ft2 |
|
Type
|
House |
|
Utility Water
|
Municipal Water |
Parking
Land
|
Acreage
|
No |
|
Sewer
|
Sanitary Sewer |
|
Size Depth
|
76 Ft ,2 In |
|
Size Frontage
|
88 Ft ,8 In |
|
Size Irregular
|
88.7 X 76.2 Ft ; 76.15 Ft X 118.01 Ft X 88.68 Ft |
|
Size Total Text
|
88.7 X 76.2 Ft ; 76.15 Ft X 118.01 Ft X 88.68 Ft |
|
Zoning Description
|
C2 Neighbourhood Commercial |
Rooms
| Level |
Type |
Length |
Width |
Dimensions |
|
Second Level |
Primary Bedroom |
4.83 m |
3.56 m |
4.83 m x 3.56 m |
|
Second Level |
Bedroom 2 |
3.17 m |
3.53 m |
3.17 m x 3.53 m |
|
Basement |
Great Room |
8.53 m |
2.75 m |
8.53 m x 2.75 m |
|
Basement |
Bedroom 3 |
3.36 m |
3.1 m |
3.36 m x 3.1 m |
|
Basement |
Laundry Room |
2.8 m |
1.9 m |
2.8 m x 1.9 m |
|
Main Level |
Living Room |
3.15 m |
3.81 m |
3.15 m x 3.81 m |
|
Main Level |
Dining Room |
2.95 m |
3.76 m |
2.95 m x 3.76 m |
|
Main Level |
Kitchen |
3.2 m |
3.49 m |
3.2 m x 3.49 m |
|
Main Level |
Family Room |
3.4 m |
4.8 m |
3.4 m x 4.8 m |
https://www.realtor.ca/real-estate/28882026/1504-king-street-e-hamilton-delta-delta
