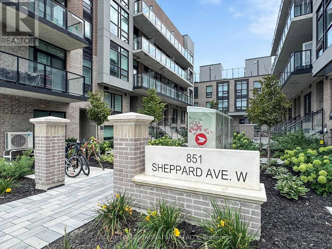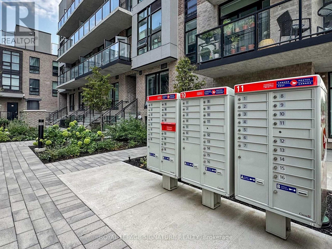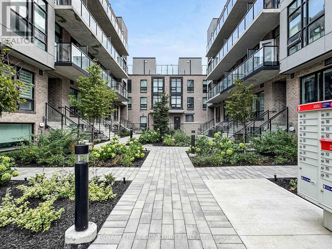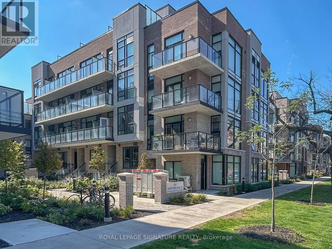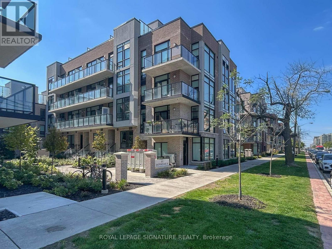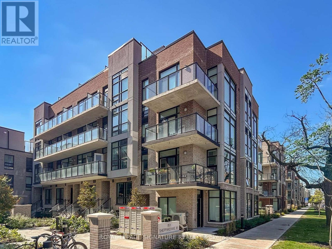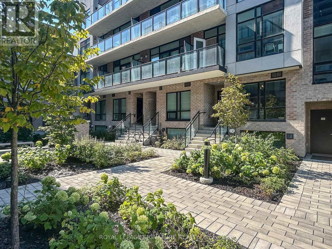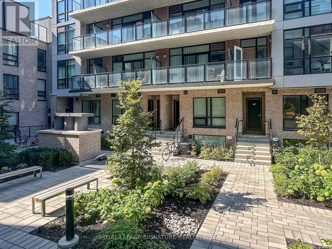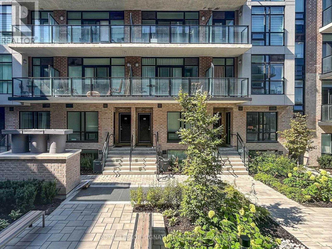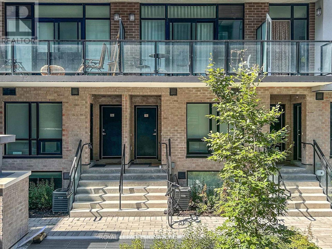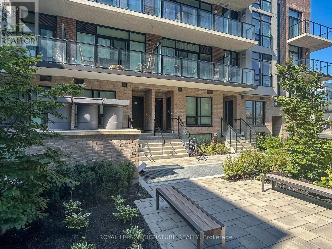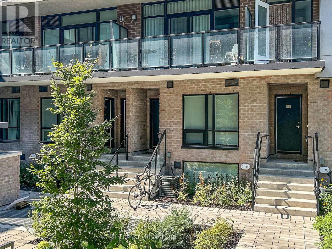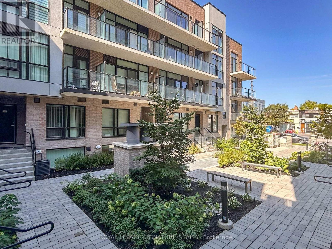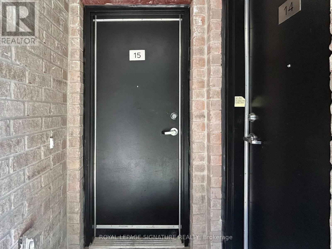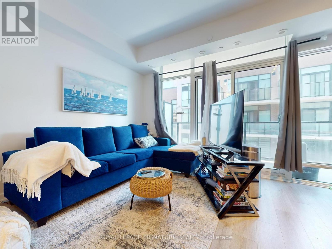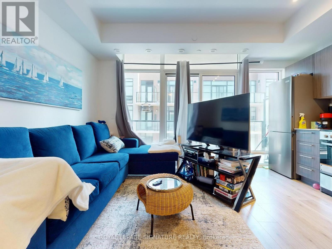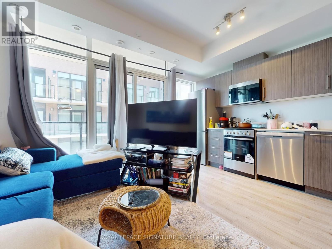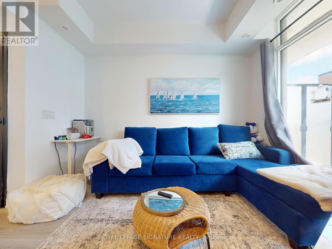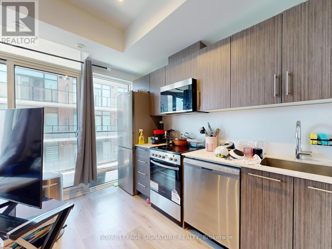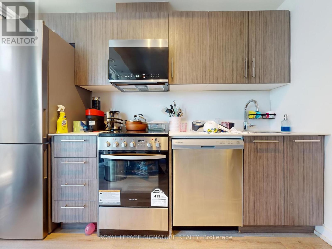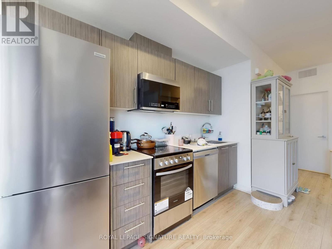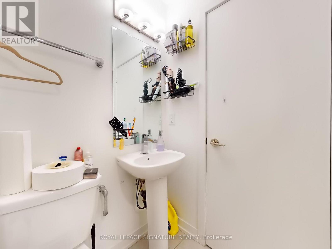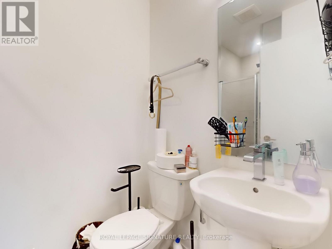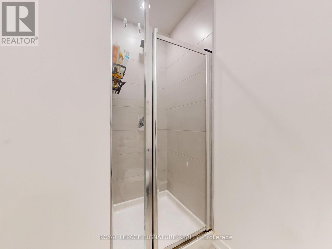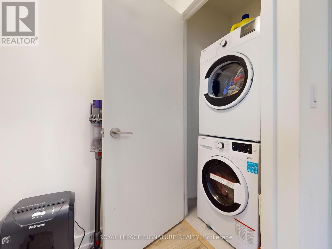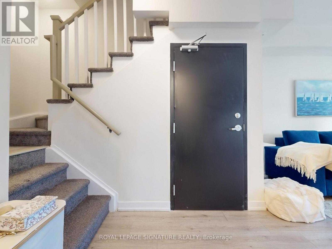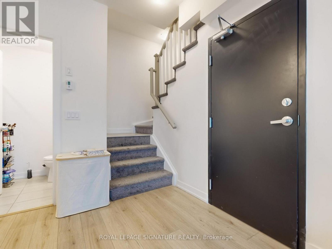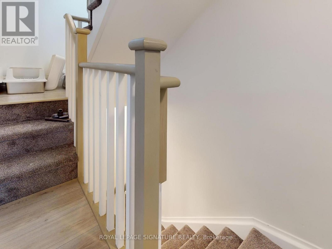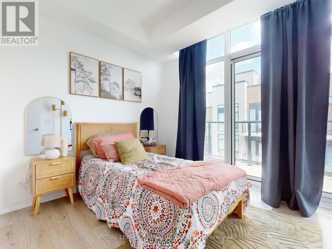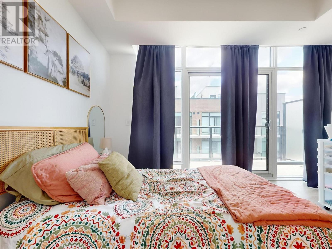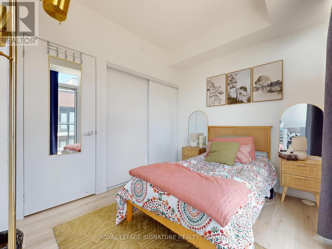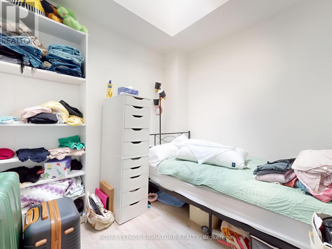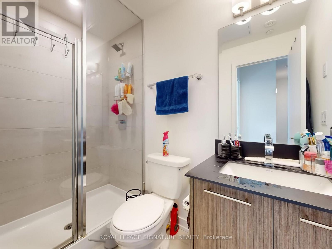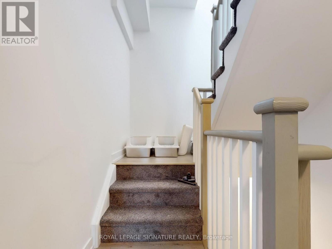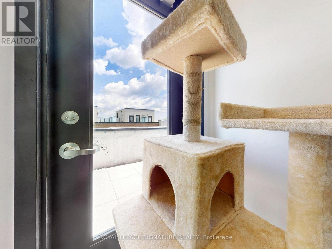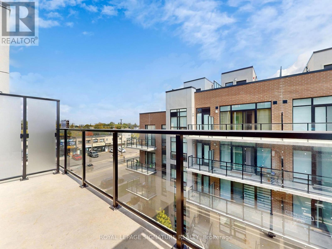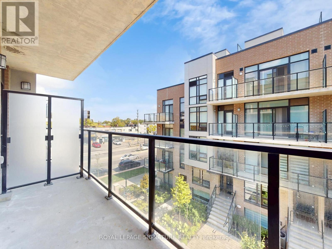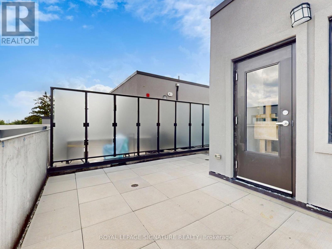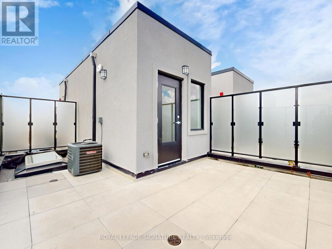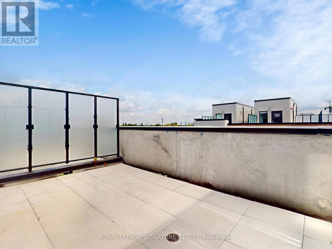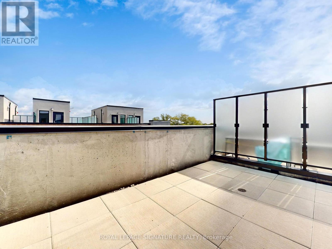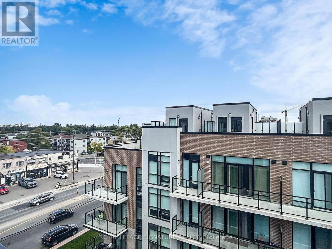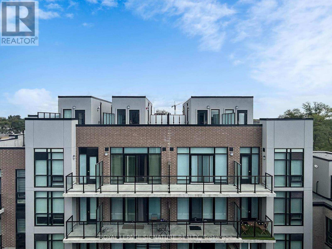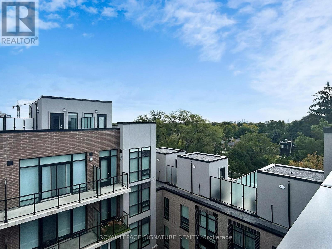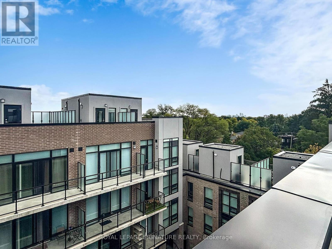15 - 851 Sheppard Avenue W Toronto, Ontario M3H 0G2
2 Bedroom
2 Bathroom
1,000 - 1,199 ft2
Central Air Conditioning
Forced Air
$629,000Maintenance, Common Area Maintenance, Insurance, Parking
$293 Monthly
Maintenance, Common Area Maintenance, Insurance, Parking
$293 MonthlyGreenwich Townhomes in Beautiful Clanton Park. Only 2 years old. Very Low Maintenance fees! 1060 sq.ft, Floor-to ceiling windows, 2 Balconies + a Large Rooftop Terrace, 1 Underground Parking and Locker. 5 min walk to Sheppard West Subway, Easy Access to Hwy 401 via Allen Road, Mins from Yorkdale mall and Costco. Around the Corner from Earl Bales Park. (id:60063)
Property Details
| MLS® Number | C12406160 |
| Property Type | Single Family |
| Community Name | Clanton Park |
| Amenities Near By | Place Of Worship, Public Transit, Schools |
| Community Features | Pet Restrictions |
| Parking Space Total | 1 |
| Structure | Deck |
Building
| Bathroom Total | 2 |
| Bedrooms Above Ground | 2 |
| Bedrooms Total | 2 |
| Amenities | Storage - Locker |
| Appliances | Water Meter, Dishwasher, Dryer, Microwave, Stove, Washer, Refrigerator |
| Cooling Type | Central Air Conditioning |
| Exterior Finish | Brick |
| Flooring Type | Laminate |
| Heating Fuel | Natural Gas |
| Heating Type | Forced Air |
| Stories Total | 2 |
| Size Interior | 1,000 - 1,199 Ft2 |
| Type | Row / Townhouse |
Parking
| Underground | |
| Garage |
Land
| Acreage | No |
| Land Amenities | Place Of Worship, Public Transit, Schools |
Rooms
| Level | Type | Length | Width | Dimensions |
|---|---|---|---|---|
| Second Level | Primary Bedroom | 4.5 m | 2.79 m | 4.5 m x 2.79 m |
| Second Level | Bedroom 2 | 2.51 m | 2.31 m | 2.51 m x 2.31 m |
| Main Level | Living Room | 3.45 m | 2.59 m | 3.45 m x 2.59 m |
| Main Level | Dining Room | 3.45 m | 2.59 m | 3.45 m x 2.59 m |
| Main Level | Kitchen | 2.59 m | 1.73 m | 2.59 m x 1.73 m |
매물 문의
매물주소는 자동입력됩니다
