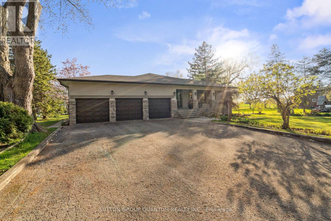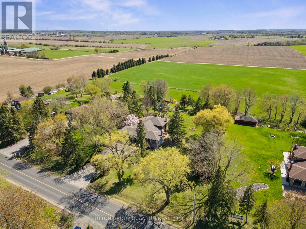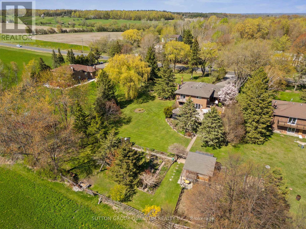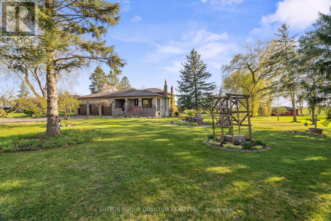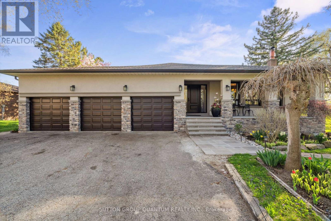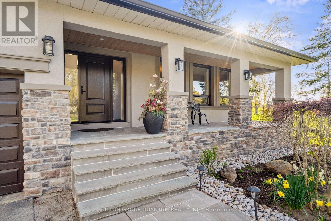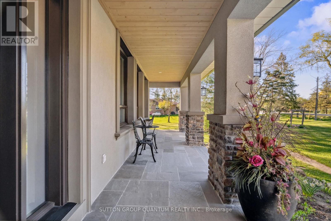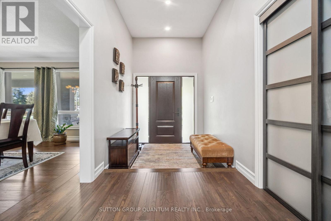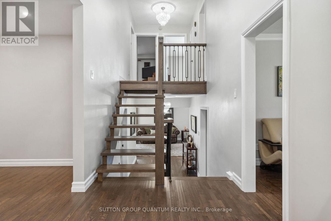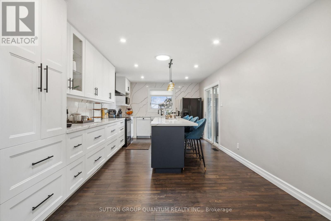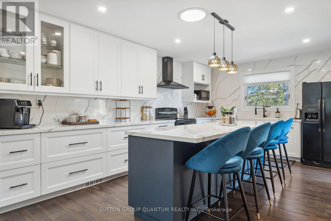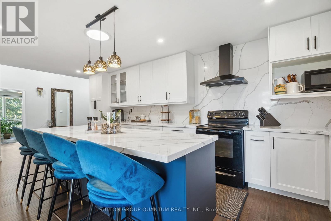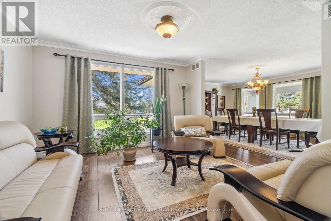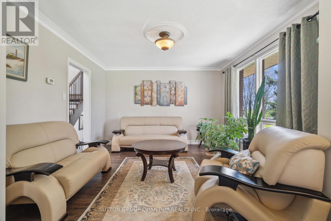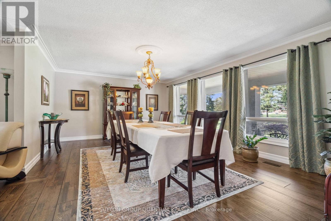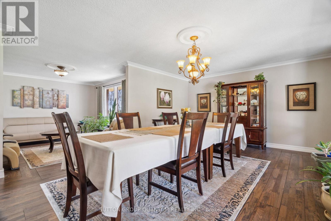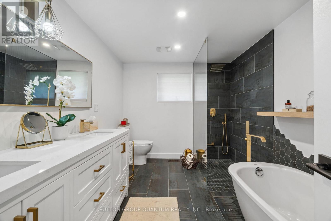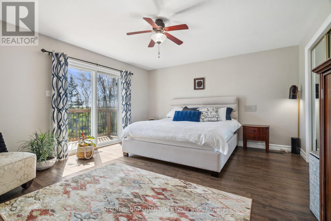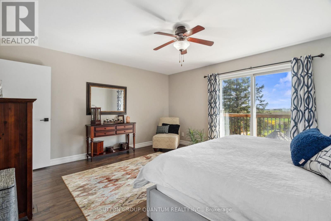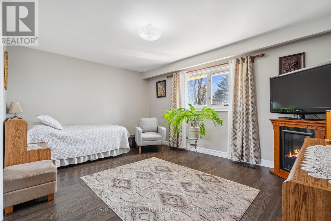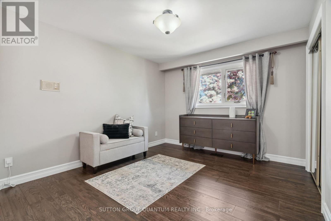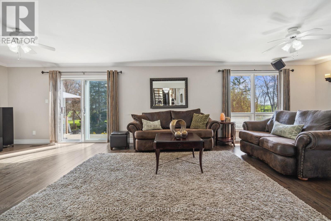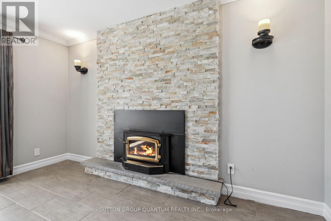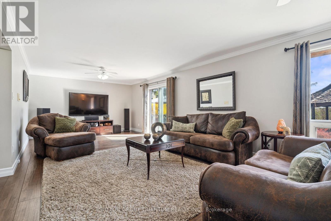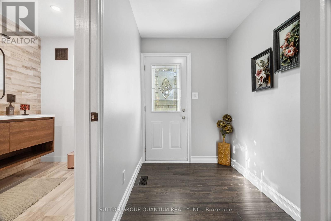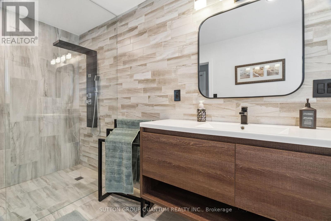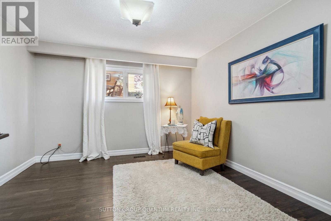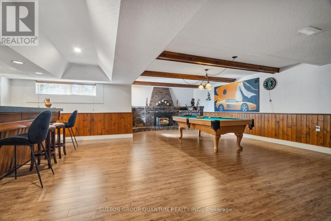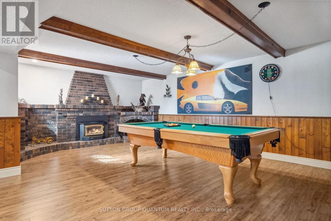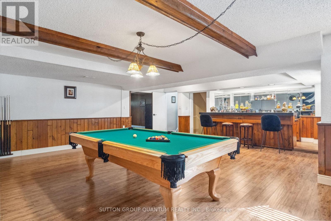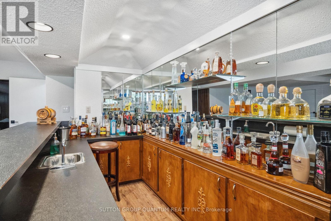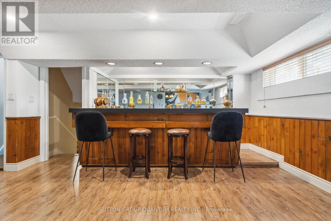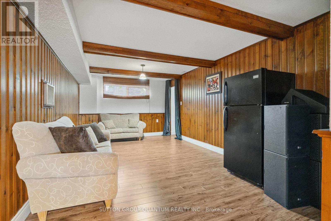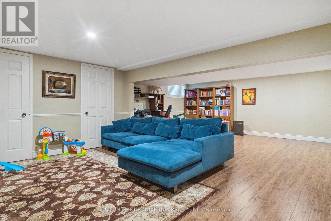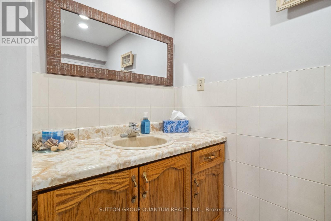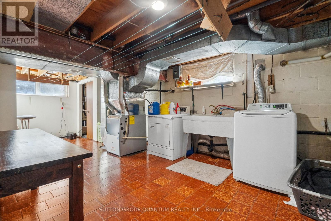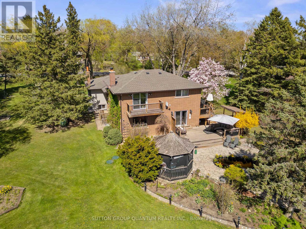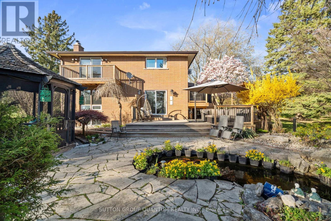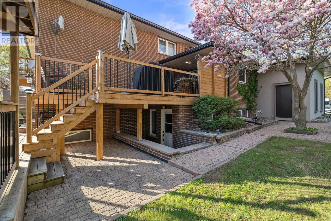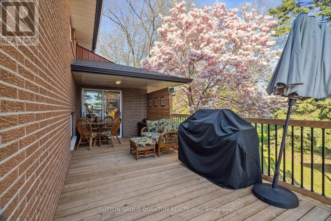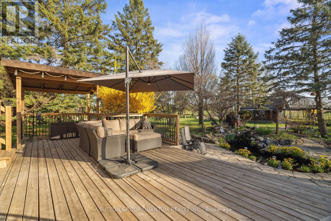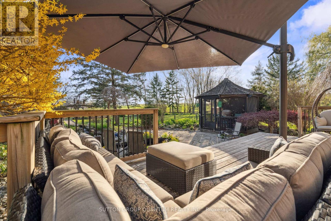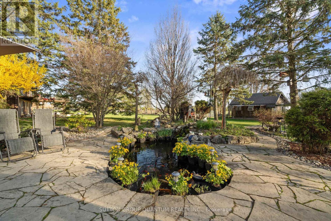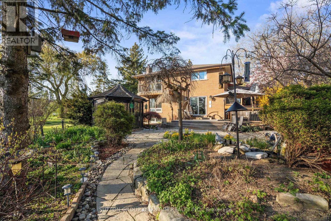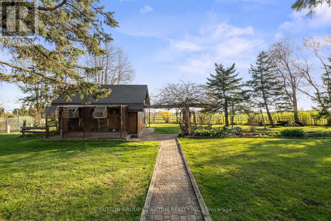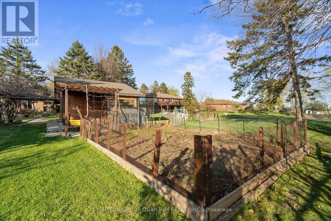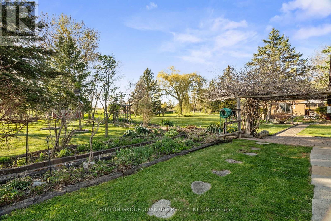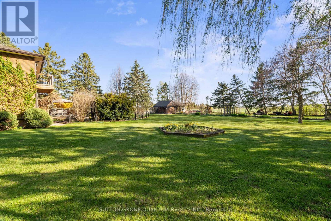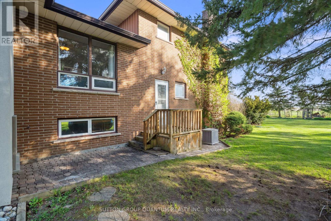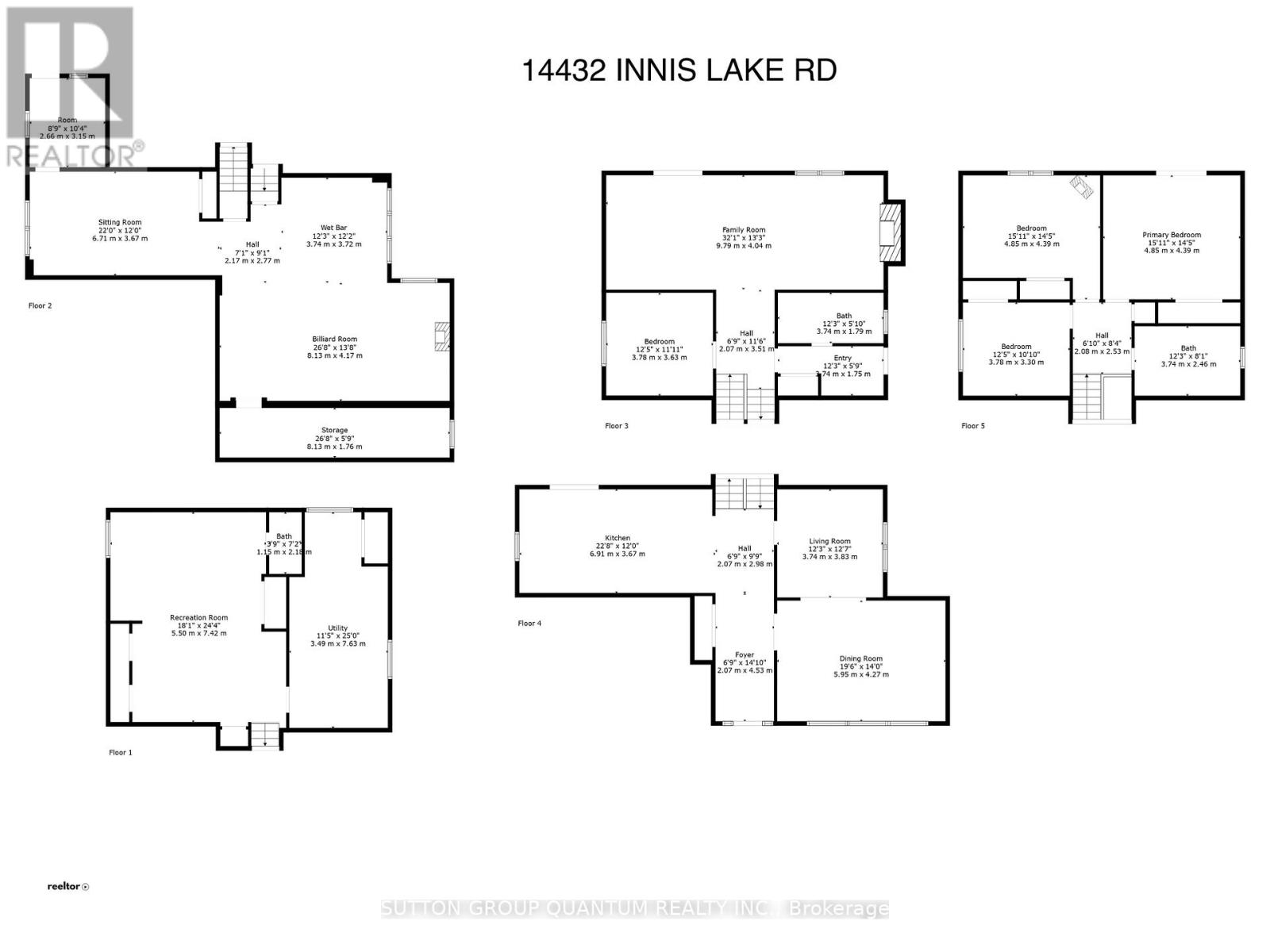14432 Innis Lake Road Caledon, Ontario L7C 2Y7
$1,847,000
1 Acre Lot, 11 Car Parking, 4,500 Sqft Of Luxury Living, Multiple Levels/ Entrances & A Backyard Oasis- This Is Caledon Estate Living! Welcome To 14432 Innis Lake Road- A Stunning, Fully Updated, All-Brick 5 Level Backsplit Nestled On An Acre Of Beautifully Landscaped Land Backing Onto Scenic Farmland. This Bright & Expansive Home Features Approximately 4,500 SqFt Of Well-Designed Living Space, Perfect For Large Families Or Multigenerational Living W Multiple Living-Levels & Entrances. The Main Level: An Elegant Living/Dining Area Perfect For Family Gatherings That Leads To A Chefs Kitchen With An Oversized Island & Walk Out To The Outdoor Deck. The Upper Level: Boasts Three Large Bedrooms, A Luxurious 5-Piece Bath With A Freestanding Tub & Curbless Shower, And Private Balcony Off The Primary Suite. The Walkout Level: Features A Cozy Family Room With Wood Burning Fireplace, An Additional Bedroom, A Modern 3 Pc Bath & A WalkOut To the Backyard Plus A Private Side Entrance. The 2-Level Basement- Is An Entertainment Haven With A Wet Bar, Billiards Lounge, Second Fireplace, A 2nd Kitchen Rough-In, A 2-Piece Bath, Additional Rec Area, Plus A Separate Entrance Leading To This Level. Let's Not Forget The Amazing Exterior Features Including: A Triple-Car Garage, An Expansive 11-Car Driveway, Multiple Decks, A Gazebo, Koi Pond, And A Versatile Workshop/Coop. Have Peace Of Mind With Recent Upgrades of The Roof, Furnace & AC. Located In Sought-After Rural Caledon, This Remarkable Estate Delivers Luxury, Functionality, And Privacy. A Must See Property! (id:60063)
Open House
This property has open houses!
1:00 pm
Ends at:4:00 pm
Property Details
| MLS® Number | W12485594 |
| Property Type | Single Family |
| Community Name | Rural Caledon |
| Equipment Type | Water Heater |
| Features | Gazebo, Sump Pump |
| Parking Space Total | 11 |
| Rental Equipment Type | Water Heater |
Building
| Bathroom Total | 3 |
| Bedrooms Above Ground | 4 |
| Bedrooms Total | 4 |
| Amenities | Fireplace(s) |
| Appliances | Garage Door Opener Remote(s), Water Softener, Central Vacuum, All, Dishwasher, Dryer, Hood Fan, Stove, Washer, Window Coverings, Refrigerator |
| Basement Development | Finished |
| Basement Features | Separate Entrance |
| Basement Type | N/a (finished), N/a |
| Construction Style Attachment | Detached |
| Construction Style Split Level | Backsplit |
| Cooling Type | Central Air Conditioning |
| Exterior Finish | Brick |
| Fireplace Present | Yes |
| Fireplace Total | 2 |
| Foundation Type | Unknown |
| Half Bath Total | 1 |
| Heating Fuel | Propane |
| Heating Type | Forced Air |
| Size Interior | 2,500 - 3,000 Ft2 |
| Type | House |
Parking
| Garage |
Land
| Acreage | No |
| Sewer | Septic System |
| Size Depth | 292 Ft ,1 In |
| Size Frontage | 150 Ft |
| Size Irregular | 150 X 292.1 Ft |
| Size Total Text | 150 X 292.1 Ft|1/2 - 1.99 Acres |
Rooms
| Level | Type | Length | Width | Dimensions |
|---|---|---|---|---|
| Second Level | Bedroom | 4.85 m | 4.39 m | 4.85 m x 4.39 m |
| Second Level | Bedroom 2 | 4.85 m | 4.39 m | 4.85 m x 4.39 m |
| Second Level | Bedroom 3 | 3.78 m | 3.3 m | 3.78 m x 3.3 m |
| Basement | Recreational, Games Room | 5.5 m | 7.42 m | 5.5 m x 7.42 m |
| Lower Level | Games Room | 26.8 m | 13.8 m | 26.8 m x 13.8 m |
| Lower Level | Sitting Room | 6.71 m | 3.67 m | 6.71 m x 3.67 m |
| Main Level | Dining Room | 5.95 m | 3 m | 5.95 m x 3 m |
| Main Level | Living Room | 3.74 m | 3.83 m | 3.74 m x 3.83 m |
| Main Level | Kitchen | 6.91 m | 3.67 m | 6.91 m x 3.67 m |
| In Between | Bedroom 4 | 3.78 m | 3.63 m | 3.78 m x 3.63 m |
| In Between | Family Room | 9.79 m | 4.04 m | 9.79 m x 4.04 m |
https://www.realtor.ca/real-estate/29039628/14432-innis-lake-road-caledon-rural-caledon
매물 문의
매물주소는 자동입력됩니다
