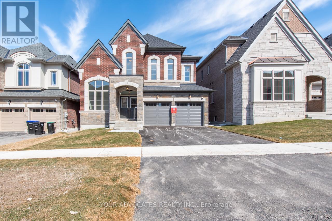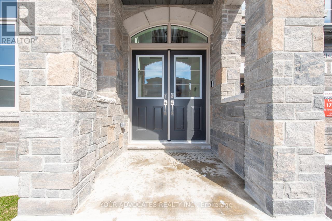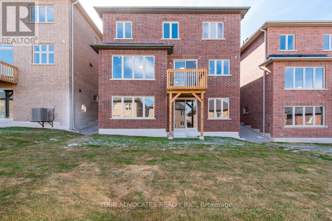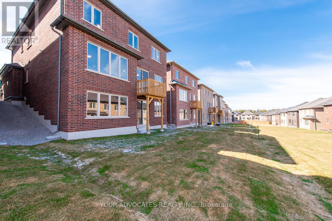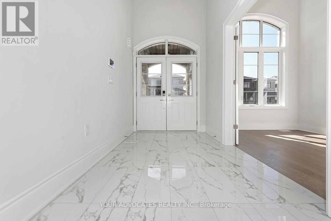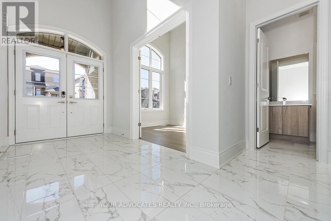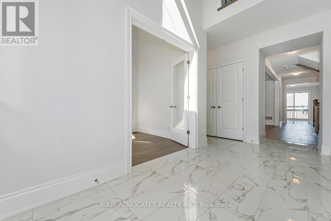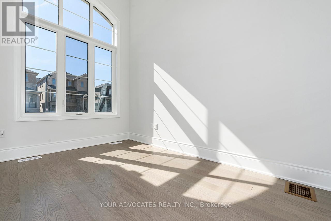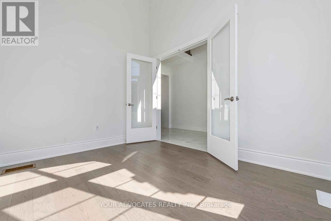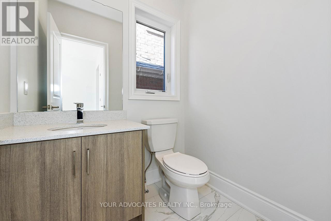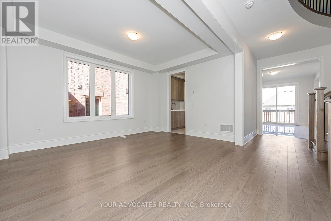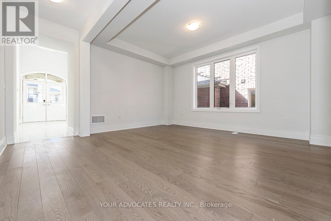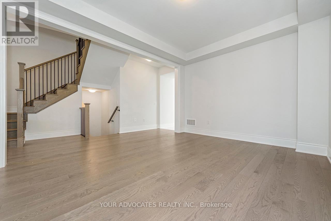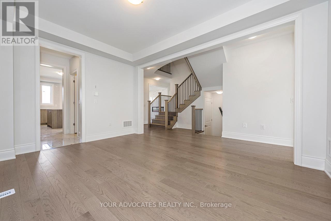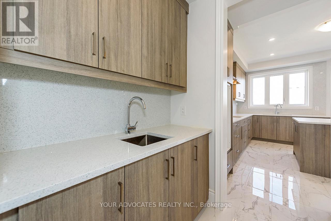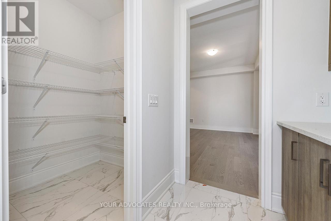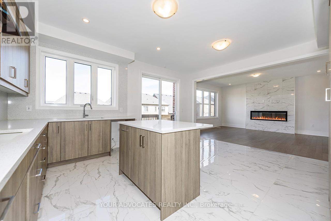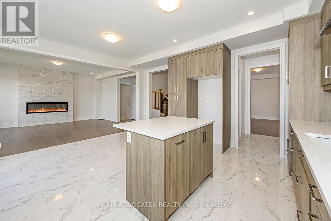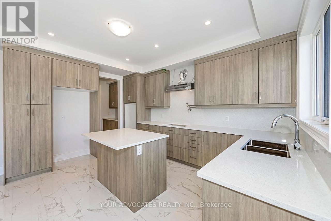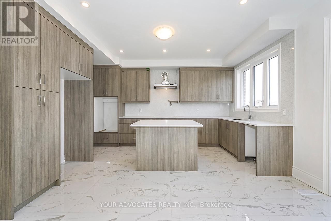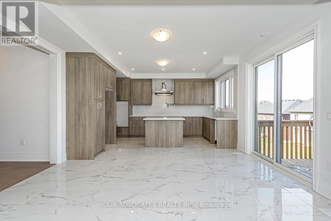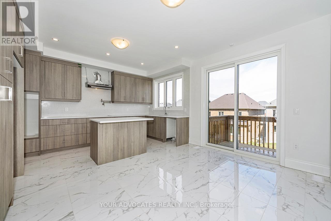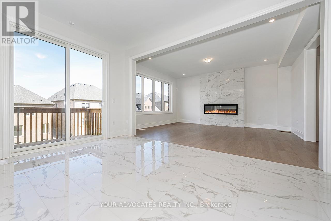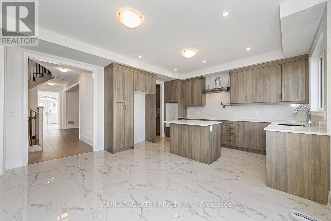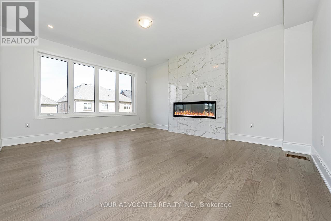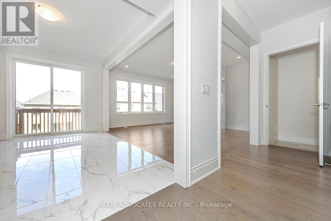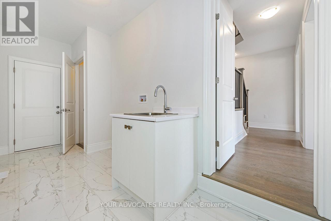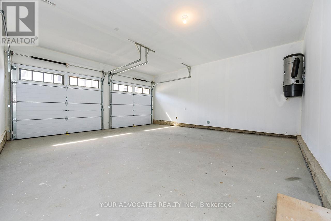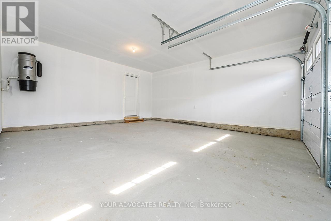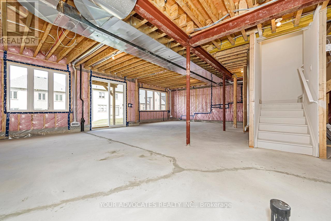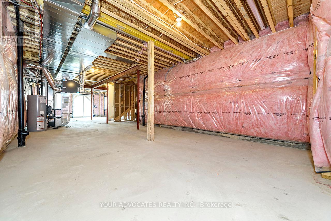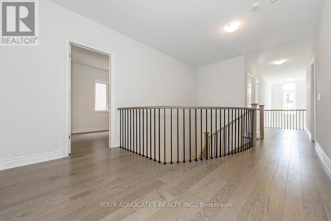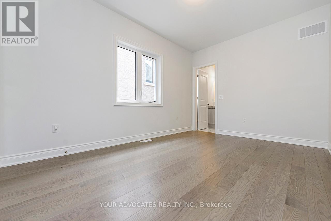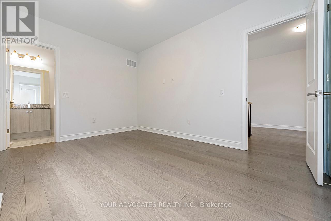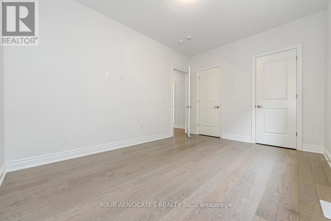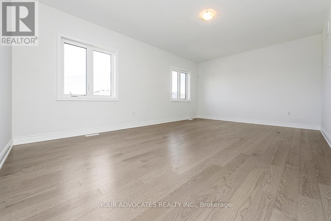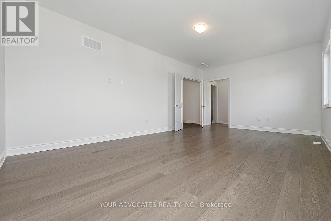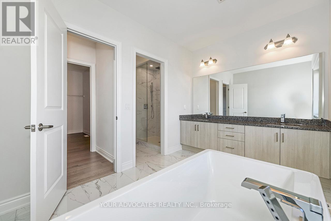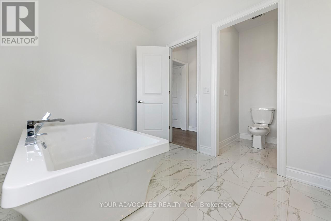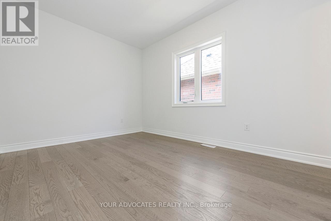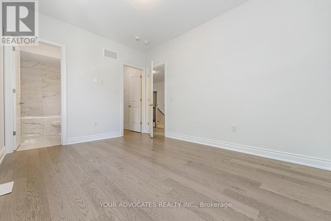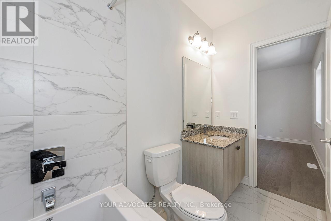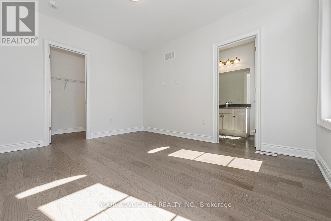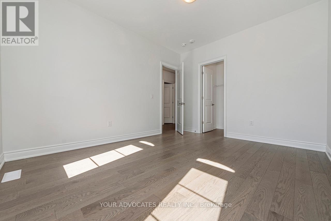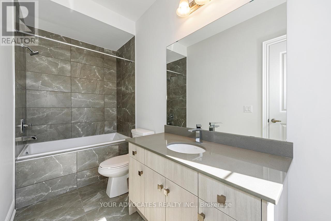142 Rowe Street Bradford West Gwillimbury, Ontario L3Z 4M9
4 Bedroom
5 Bathroom
3,000 - 3,500 ft2
Fireplace
None
Forced Air
$1,369,990
Brand new and never lived in, this executive detached home in sought-after Bond Head sits on a premium lot with a walk-out basement, offering endless potential for extended living space. Designed with luxury in mind, enjoy 9 ceilings and smooth ceilings throughout, paired with rich hardwood flooring on all levels. The thoughtfully laid-out floor plan features 4 spacious bedrooms, each with its own private ensuite, including a spa-like primary retreat for ultimate relaxation. The upgraded kitchen is perfect for everyday living and entertaining with a upgraded walk-in pantry and servery. Central vacuum included. A perfect blend of comfort, style, and functionality -- ready for your family to move in and make it home. (id:60063)
Property Details
| MLS® Number | N12235009 |
| Property Type | Single Family |
| Community Name | Bond Head |
| Parking Space Total | 4 |
Building
| Bathroom Total | 5 |
| Bedrooms Above Ground | 4 |
| Bedrooms Total | 4 |
| Age | New Building |
| Amenities | Fireplace(s) |
| Basement Development | Unfinished |
| Basement Features | Walk Out |
| Basement Type | N/a (unfinished), N/a |
| Construction Style Attachment | Detached |
| Cooling Type | None |
| Exterior Finish | Brick, Stone |
| Fireplace Present | Yes |
| Foundation Type | Poured Concrete |
| Half Bath Total | 1 |
| Heating Fuel | Natural Gas |
| Heating Type | Forced Air |
| Stories Total | 2 |
| Size Interior | 3,000 - 3,500 Ft2 |
| Type | House |
| Utility Water | Municipal Water |
Parking
| Garage |
Land
| Acreage | No |
| Sewer | Sanitary Sewer |
| Size Depth | 104 Ft |
| Size Frontage | 42 Ft |
| Size Irregular | 42 X 104 Ft |
| Size Total Text | 42 X 104 Ft |
매물 문의
매물주소는 자동입력됩니다
