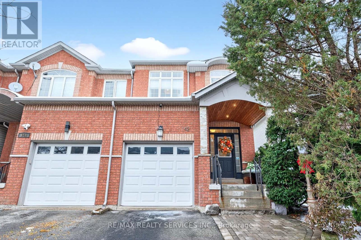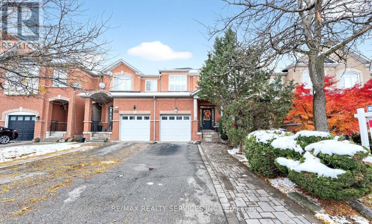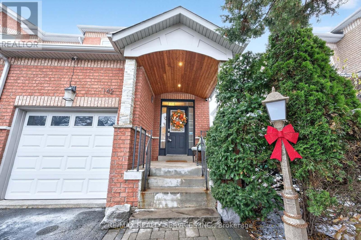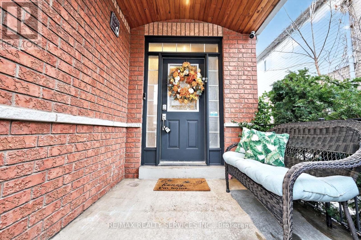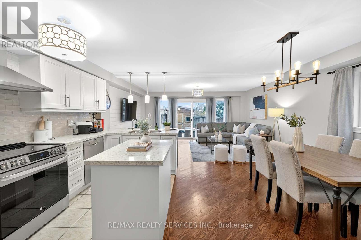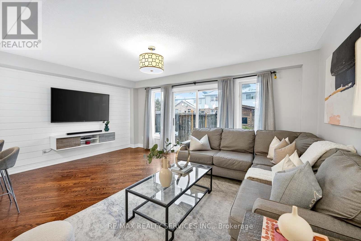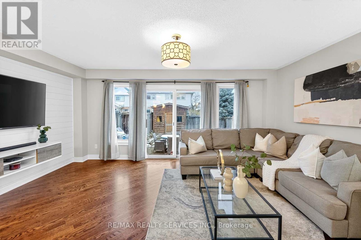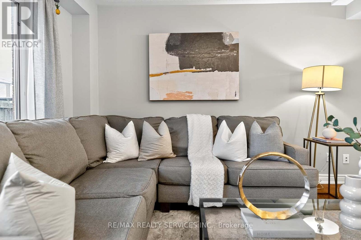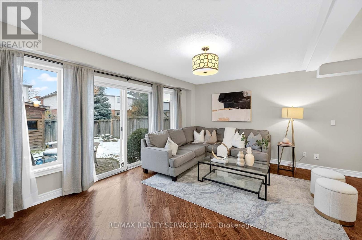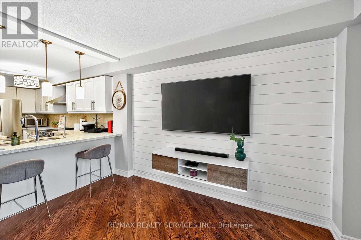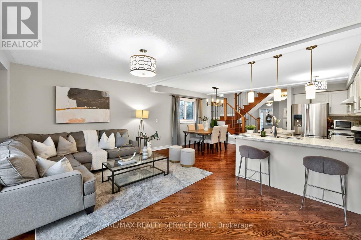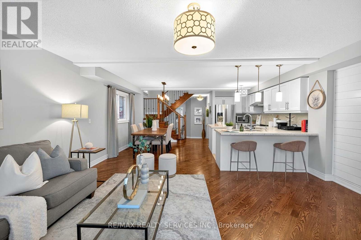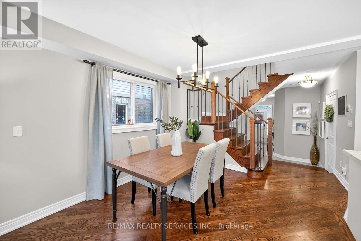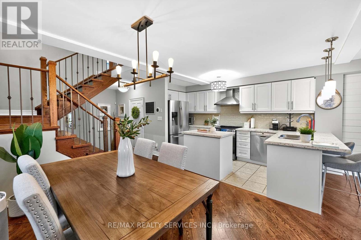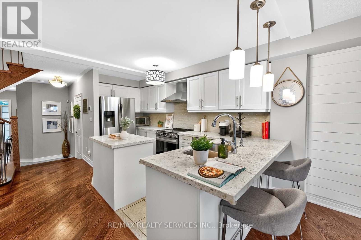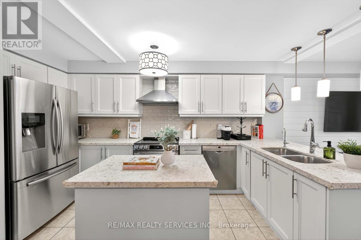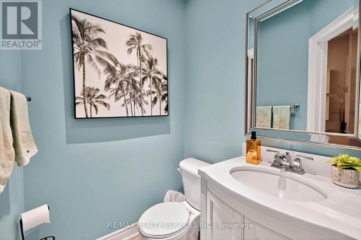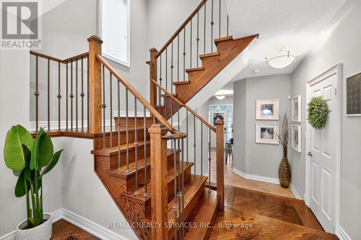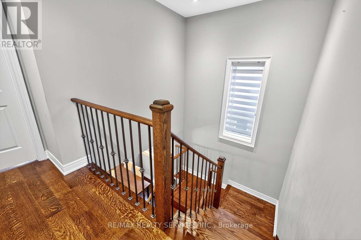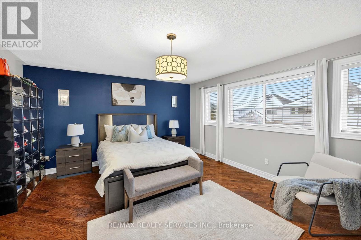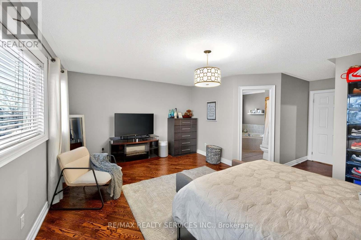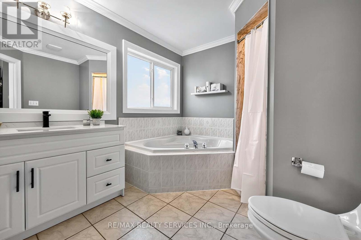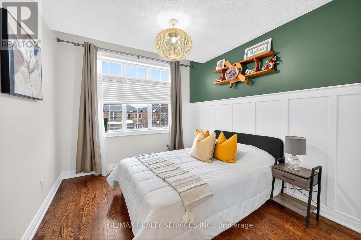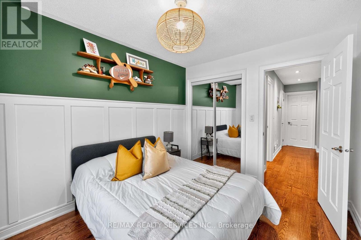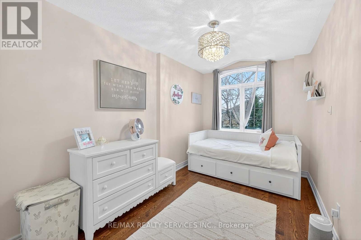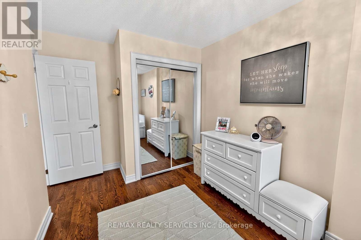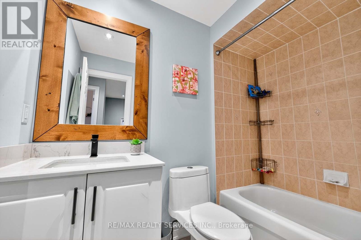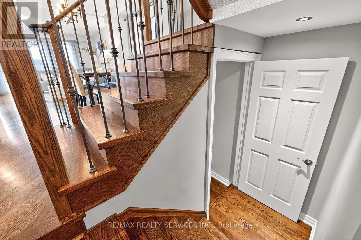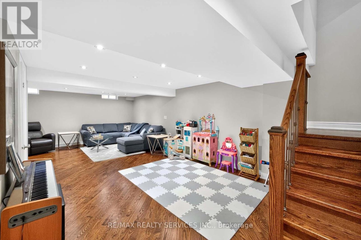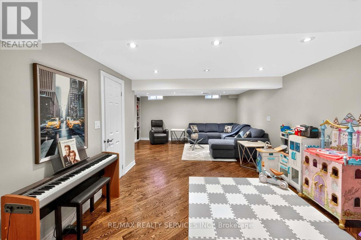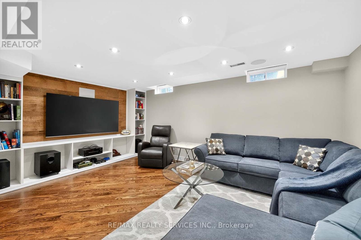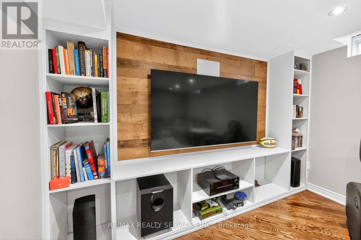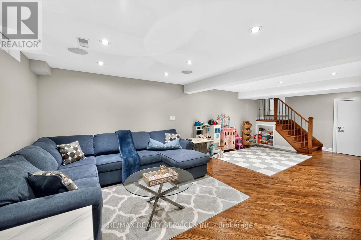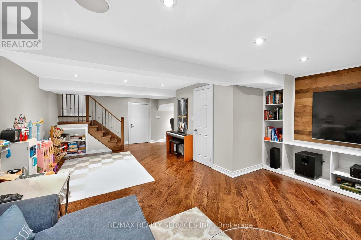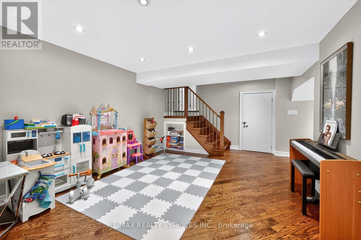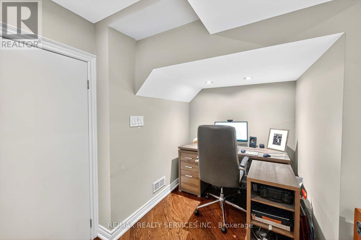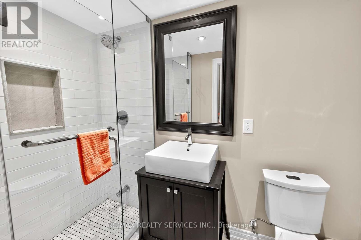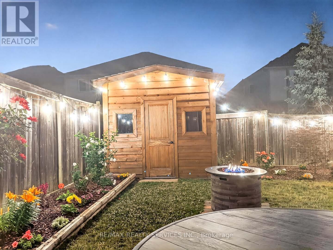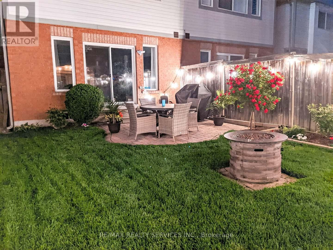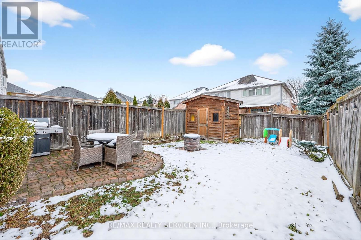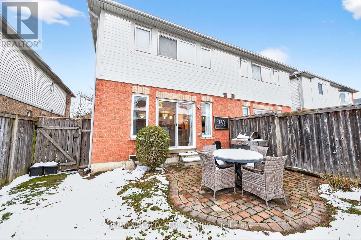4 Bedroom
4 Bathroom
1,500 - 2,000 ft2
Central Air Conditioning
Forced Air
$929,900
Executive 3-Bedroom Semi In The Heart Of Fletcher's Meadow With No Sidewalks And A Professionally Finished Basement! Featuring An Open-Concept Layout With Hardwood Flooring Throughout, An Upgraded Kitchen With Newer Stainless Steel Appliances (2023), And Freshly Painted Interiors Including A Designer Feature Wall And Built-In Surround Sound Speakers. Step Outside To A Private Backyard Oasis Complete With Patio, Exterior Lighting, And Storage Shed-Perfect For Relaxing Or Entertaining. Upstairs Offers 3 Spacious Bedrooms And 2 Upgraded Bathrooms With Brand New Vanities. The Finished Basement With A Full Bath Provides Versatile Space For Recreation, Guests, Or Future Rental Potential. Furnace & A/C Replaced In 2022! Close To Schools, Parks, Shopping, And Transit - This Home Combines Style, Comfort, And Investment Opportunity In One Exceptional Package. (id:60063)
Property Details
|
MLS® Number
|
W12539212 |
|
Property Type
|
Single Family |
|
Community Name
|
Fletcher's Meadow |
|
Parking Space Total
|
4 |
Building
|
Bathroom Total
|
4 |
|
Bedrooms Above Ground
|
3 |
|
Bedrooms Below Ground
|
1 |
|
Bedrooms Total
|
4 |
|
Appliances
|
Central Vacuum, Water Softener, Water Heater, Dishwasher, Alarm System, Stove, Washer |
|
Basement Development
|
Finished |
|
Basement Type
|
N/a (finished) |
|
Construction Style Attachment
|
Semi-detached |
|
Cooling Type
|
Central Air Conditioning |
|
Exterior Finish
|
Brick |
|
Flooring Type
|
Hardwood, Ceramic |
|
Foundation Type
|
Poured Concrete |
|
Half Bath Total
|
1 |
|
Heating Fuel
|
Natural Gas |
|
Heating Type
|
Forced Air |
|
Stories Total
|
2 |
|
Size Interior
|
1,500 - 2,000 Ft2 |
|
Type
|
House |
|
Utility Water
|
Municipal Water |
Parking
Land
|
Acreage
|
No |
|
Sewer
|
Sanitary Sewer |
|
Size Depth
|
115 Ft ,6 In |
|
Size Frontage
|
24 Ft ,10 In |
|
Size Irregular
|
24.9 X 115.5 Ft |
|
Size Total Text
|
24.9 X 115.5 Ft |
Rooms
| Level |
Type |
Length |
Width |
Dimensions |
|
Second Level |
Primary Bedroom |
5.45 m |
3.46 m |
5.45 m x 3.46 m |
|
Second Level |
Bedroom 2 |
4.6 m |
2.48 m |
4.6 m x 2.48 m |
|
Second Level |
Bedroom 3 |
3.4 m |
2.83 m |
3.4 m x 2.83 m |
|
Basement |
Recreational, Games Room |
8.2 m |
5.15 m |
8.2 m x 5.15 m |
|
Main Level |
Living Room |
5.31 m |
3.9 m |
5.31 m x 3.9 m |
|
Main Level |
Dining Room |
3.3 m |
3.2 m |
3.3 m x 3.2 m |
|
Main Level |
Kitchen |
4.15 m |
2.1 m |
4.15 m x 2.1 m |
|
Main Level |
Laundry Room |
2.45 m |
1.7 m |
2.45 m x 1.7 m |
|
Main Level |
Foyer |
3.16 m |
2.14 m |
3.16 m x 2.14 m |
https://www.realtor.ca/real-estate/29097396/142-marycroft-court-brampton-fletchers-meadow-fletchers-meadow
