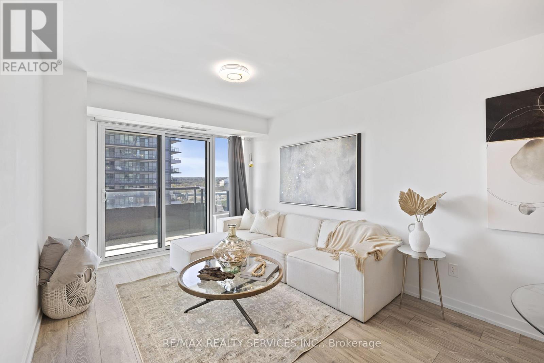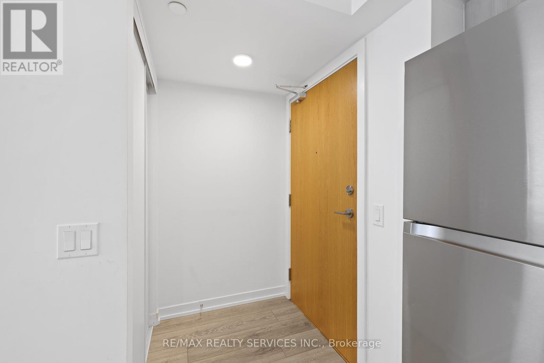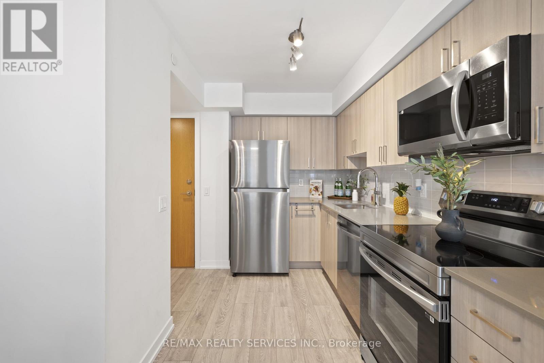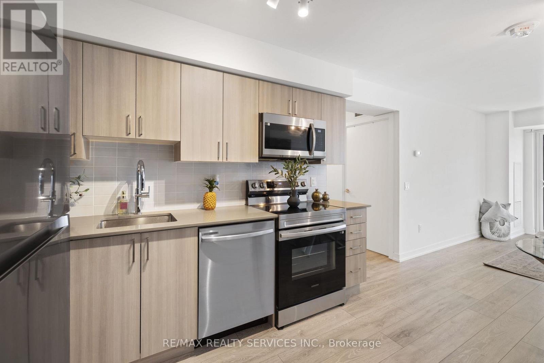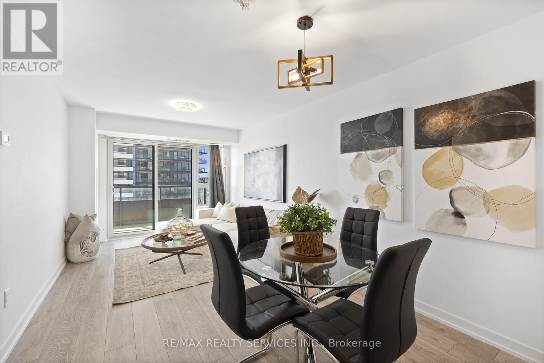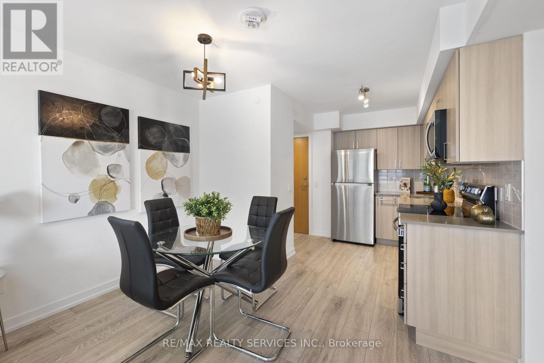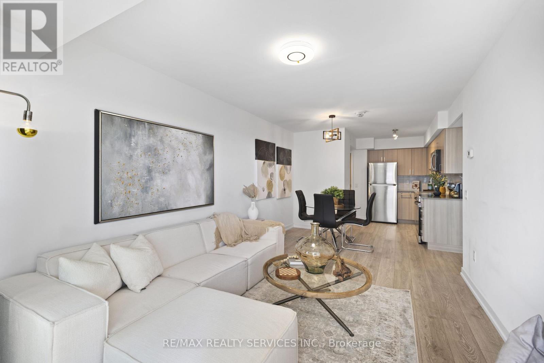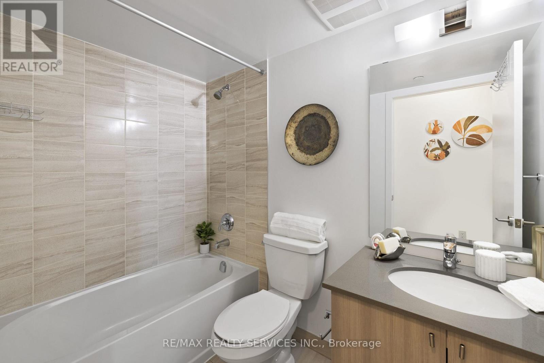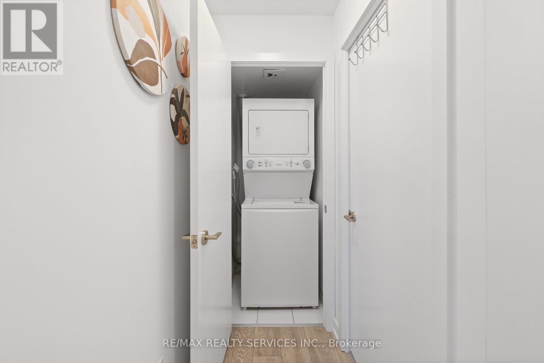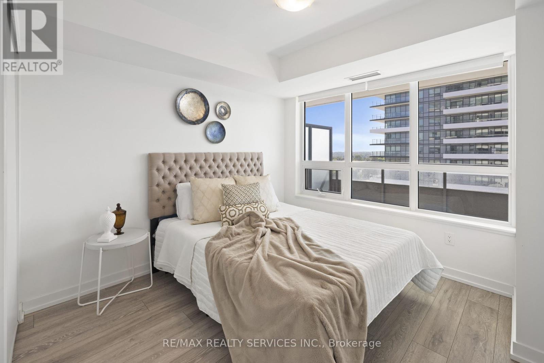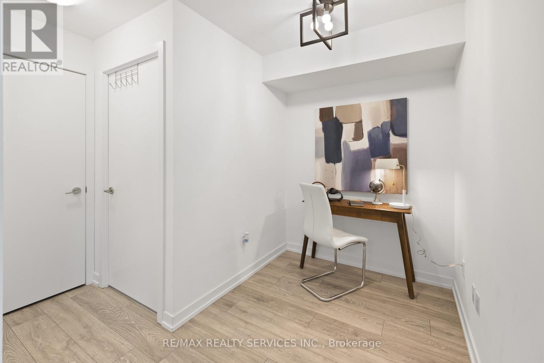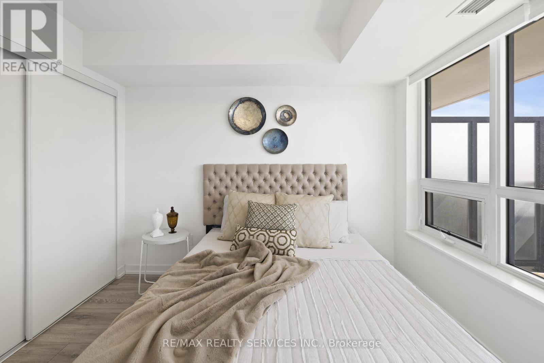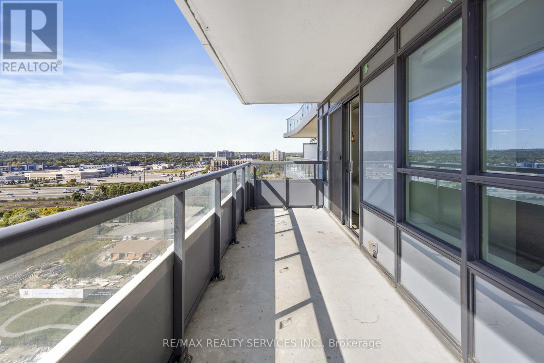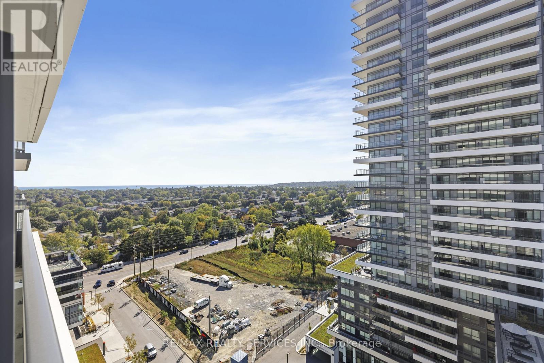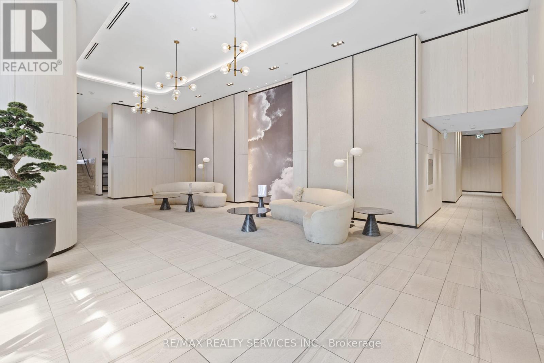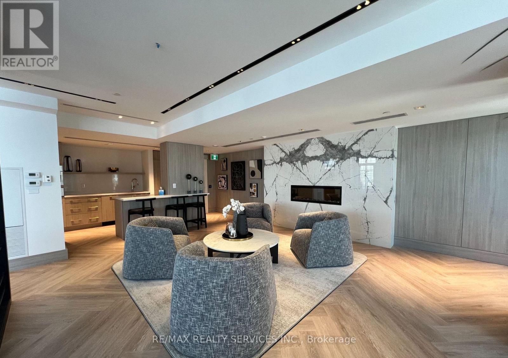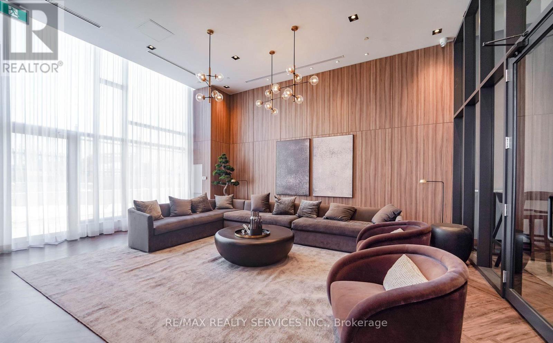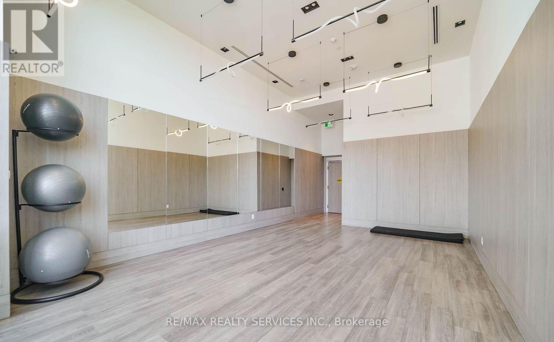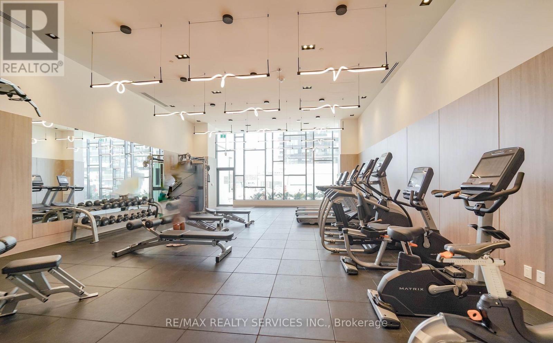1406 - 1455 Celebration Drive Pickering, Ontario L1W 0C3
$515,000Maintenance, Heat, Cable TV, Common Area Maintenance, Insurance, Parking
$484.80 Monthly
Maintenance, Heat, Cable TV, Common Area Maintenance, Insurance, Parking
$484.80 MonthlyRare Find in Pickering! This 1 + den condo comes with both parking and a locker, making it a standout opportunity. Enjoy a practical open layout with laminate flooring throughout, plus lake views right from your unit. The large balcony offers a perfect spot to unwind and enjoy your morning coffee - or to entertain. Just a 2-minute walk to Pickering GO and Pickering Town Centre, this location can't be beat! Building amenities include a 24-hr concierge, rooftop pool, gym with yoga studio, party & games rooms, guest suite, BBQ area, and landscaped outdoor spaces. Internet & heat are included in condo fees. Perfect for first-time buyers or investors looking for modern living with convenience at your doorstep (id:60063)
Property Details
| MLS® Number | E12409282 |
| Property Type | Single Family |
| Community Name | Bay Ridges |
| Amenities Near By | Public Transit |
| Community Features | Pets Allowed With Restrictions |
| Features | Elevator, Balcony, Carpet Free |
| Parking Space Total | 1 |
| View Type | View |
Building
| Bathroom Total | 1 |
| Bedrooms Above Ground | 1 |
| Bedrooms Below Ground | 1 |
| Bedrooms Total | 2 |
| Age | 0 To 5 Years |
| Amenities | Security/concierge, Exercise Centre, Recreation Centre, Separate Heating Controls, Storage - Locker |
| Appliances | Dishwasher, Dryer, Microwave, Stove, Washer, Refrigerator |
| Basement Type | None |
| Cooling Type | Central Air Conditioning |
| Exterior Finish | Brick |
| Flooring Type | Laminate |
| Heating Fuel | Natural Gas |
| Heating Type | Coil Fan |
| Size Interior | 500 - 599 Ft2 |
| Type | Apartment |
Parking
| Underground | |
| Garage |
Land
| Acreage | No |
| Land Amenities | Public Transit |
Rooms
| Level | Type | Length | Width | Dimensions |
|---|---|---|---|---|
| Main Level | Kitchen | 8.43 m | 6.53 m | 8.43 m x 6.53 m |
| Main Level | Living Room | 10.5 m | 10.1 m | 10.5 m x 10.1 m |
| Main Level | Dining Room | 10.7 m | 7.45 m | 10.7 m x 7.45 m |
| Main Level | Den | 5.94 m | 5.91 m | 5.94 m x 5.91 m |
매물 문의
매물주소는 자동입력됩니다
