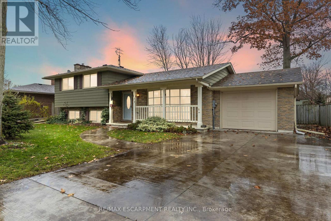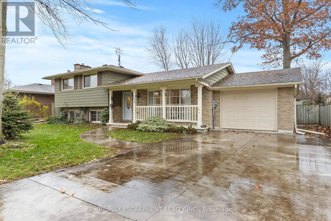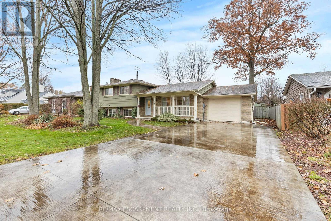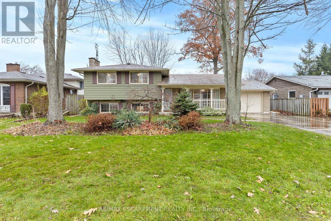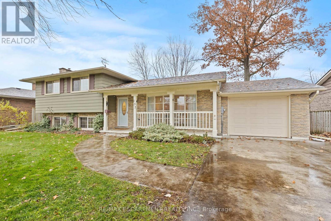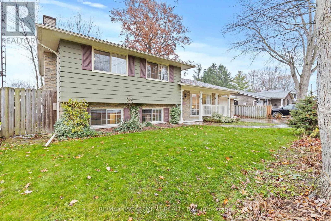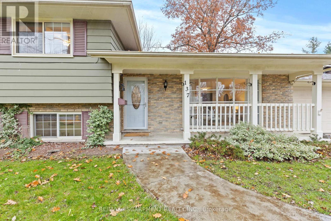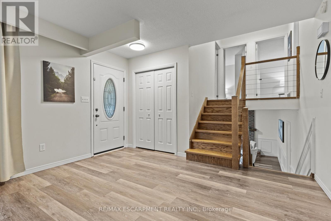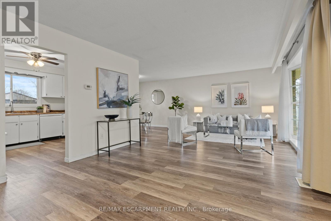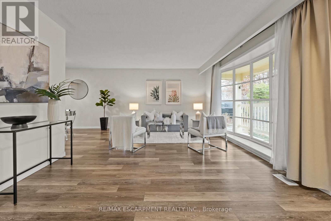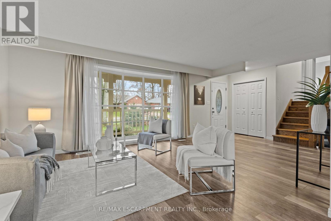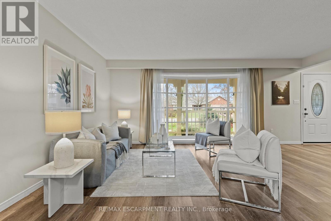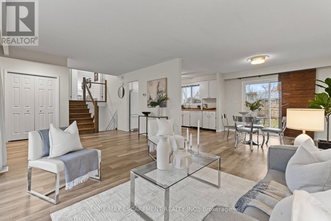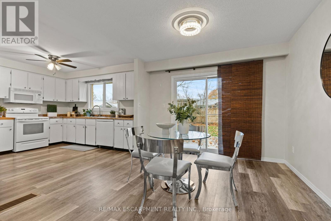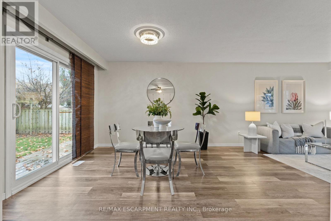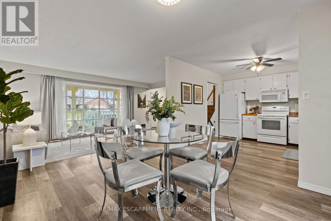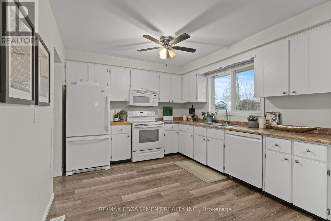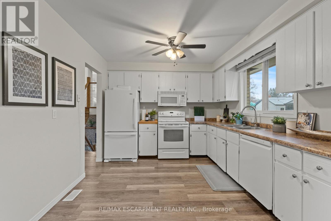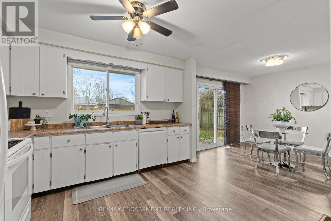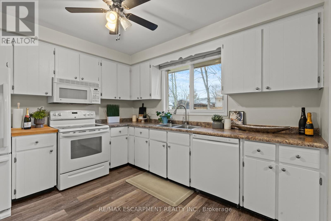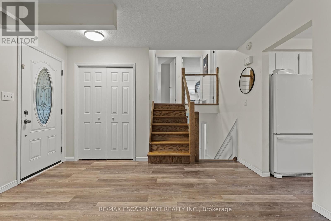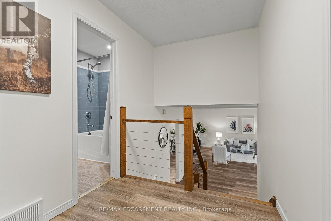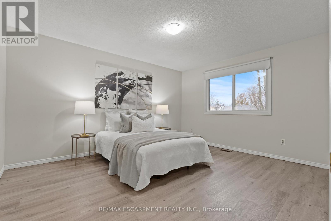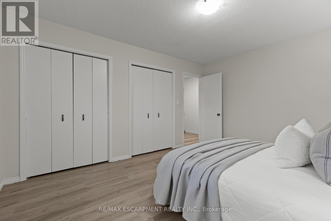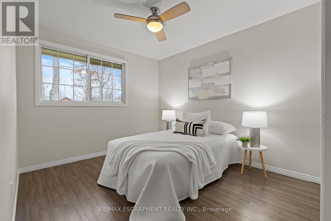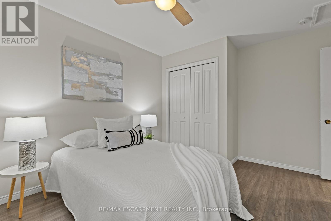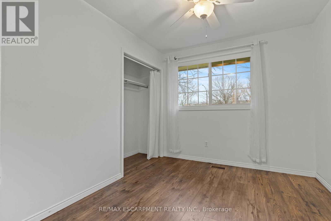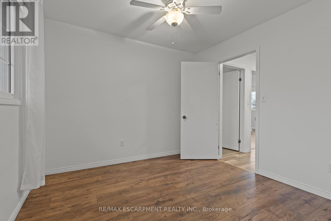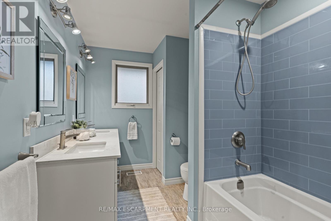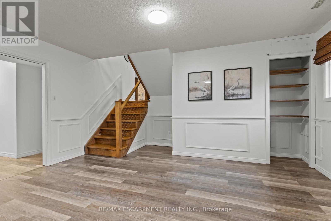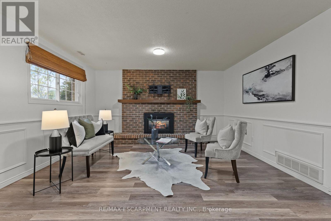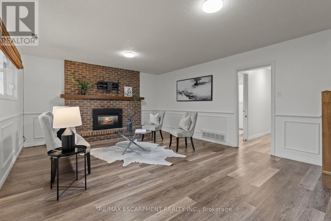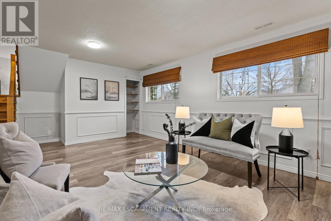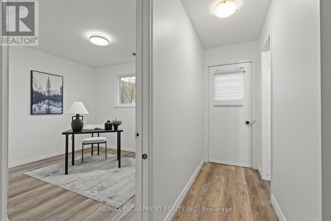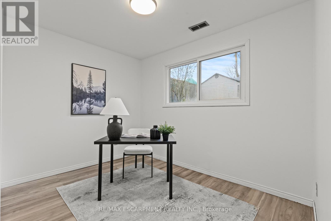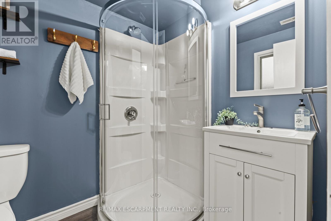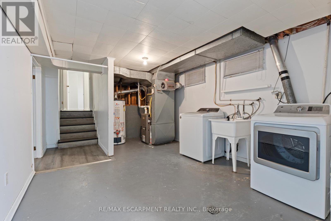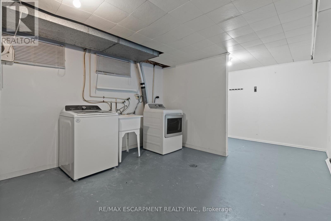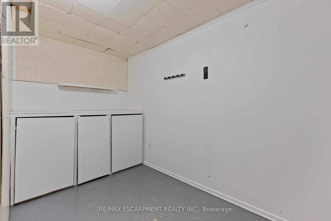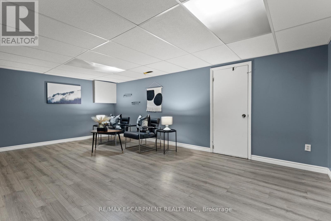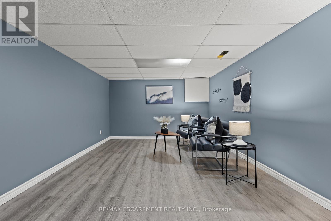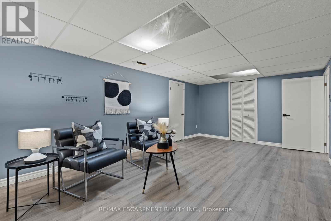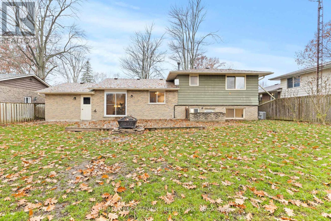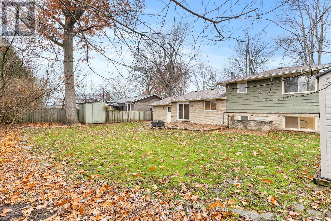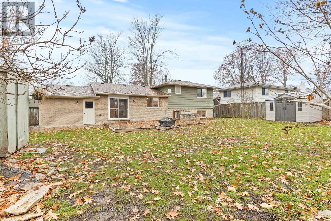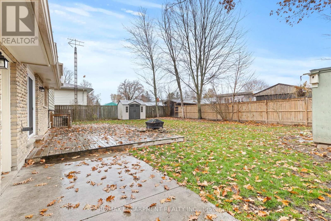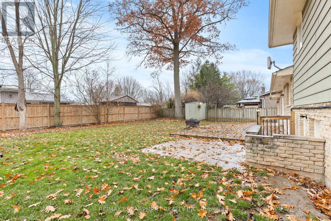4 Bedroom
2 Bathroom
1,100 - 1,500 ft2
Fireplace
Central Air Conditioning
Forced Air
$679,000
Welcome to this lovely 4-level sidesplit nestled in one of Dunnville's most beautiful and family-friendly neighbourhoods. This carpet-free home offers a bright and functional layout featuring 3 spacious bedrooms, 2 full bathrooms, and a versatile bonus room-perfect for a home office, playroom, or hobby space. The large front and backyard provide plenty of room for outdoor enjoyment, gardening, and entertaining, while the separate entrance adds convenience and potential for a private in-law or multigenerational setup. A generous driveway offers ample parking for multiple vehicles. Located close to schools, shopping, parks, and everyday amenities, this charming property combines comfort, space, and an ideal location. A wonderful opportunity to call this sought-after Dunnville home your own! (id:60063)
Property Details
|
MLS® Number
|
X12579120 |
|
Property Type
|
Single Family |
|
Community Name
|
Dunnville |
|
Equipment Type
|
Water Heater |
|
Parking Space Total
|
7 |
|
Rental Equipment Type
|
Water Heater |
Building
|
Bathroom Total
|
2 |
|
Bedrooms Above Ground
|
3 |
|
Bedrooms Below Ground
|
1 |
|
Bedrooms Total
|
4 |
|
Age
|
31 To 50 Years |
|
Amenities
|
Fireplace(s) |
|
Appliances
|
Dishwasher, Dryer, Garage Door Opener, Stove, Washer, Window Coverings, Refrigerator |
|
Basement Features
|
Separate Entrance |
|
Basement Type
|
Full |
|
Construction Style Attachment
|
Detached |
|
Construction Style Split Level
|
Sidesplit |
|
Cooling Type
|
Central Air Conditioning |
|
Exterior Finish
|
Aluminum Siding, Brick |
|
Fireplace Present
|
Yes |
|
Foundation Type
|
Poured Concrete |
|
Heating Fuel
|
Natural Gas |
|
Heating Type
|
Forced Air |
|
Size Interior
|
1,100 - 1,500 Ft2 |
|
Type
|
House |
|
Utility Water
|
Municipal Water |
Parking
Land
|
Acreage
|
No |
|
Sewer
|
Sanitary Sewer |
|
Size Depth
|
110 Ft ,10 In |
|
Size Frontage
|
69 Ft ,3 In |
|
Size Irregular
|
69.3 X 110.9 Ft |
|
Size Total Text
|
69.3 X 110.9 Ft|under 1/2 Acre |
Rooms
| Level |
Type |
Length |
Width |
Dimensions |
|
Lower Level |
Family Room |
7.01 m |
4.37 m |
7.01 m x 4.37 m |
|
Lower Level |
Bedroom |
3.28 m |
3.07 m |
3.28 m x 3.07 m |
|
Lower Level |
Bathroom |
|
|
Measurements not available |
|
Main Level |
Living Room |
7.92 m |
4.17 m |
7.92 m x 4.17 m |
|
Main Level |
Dining Room |
3.23 m |
3.12 m |
3.23 m x 3.12 m |
|
Main Level |
Kitchen |
3.4 m |
3.15 m |
3.4 m x 3.15 m |
|
Upper Level |
Primary Bedroom |
3.61 m |
4.19 m |
3.61 m x 4.19 m |
|
Upper Level |
Bedroom 2 |
3.02 m |
4.04 m |
3.02 m x 4.04 m |
|
Upper Level |
Bedroom 3 |
2.67 m |
3.15 m |
2.67 m x 3.15 m |
|
Upper Level |
Bathroom |
|
|
Measurements not available |
https://www.realtor.ca/real-estate/29139463/137-brookfield-boulevard-haldimand-dunnville-dunnville
