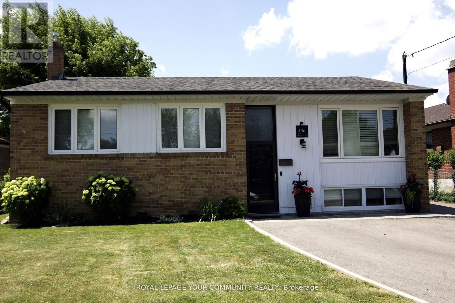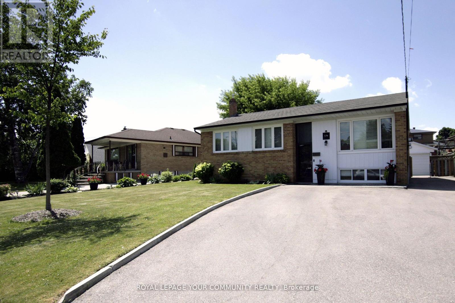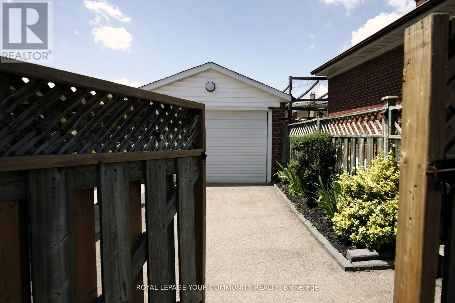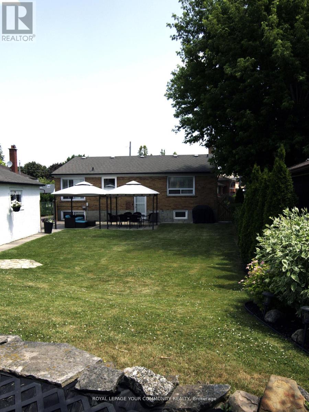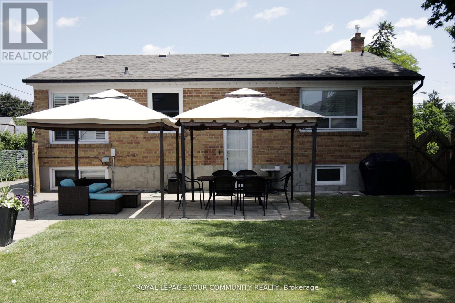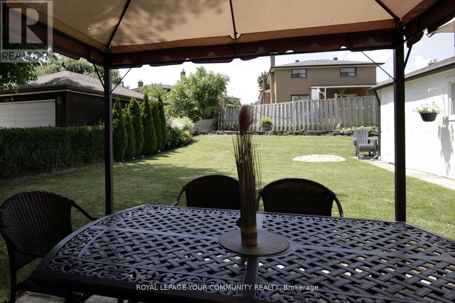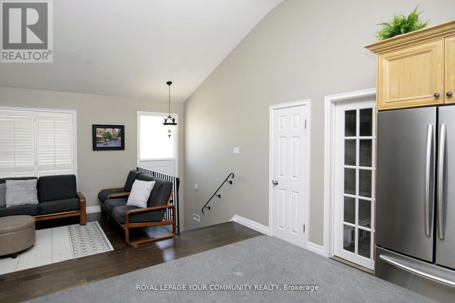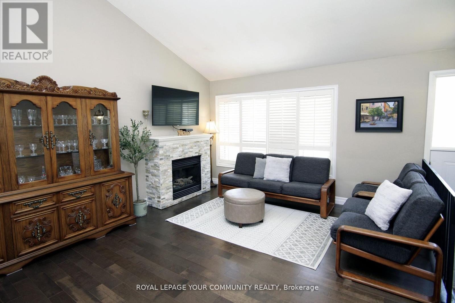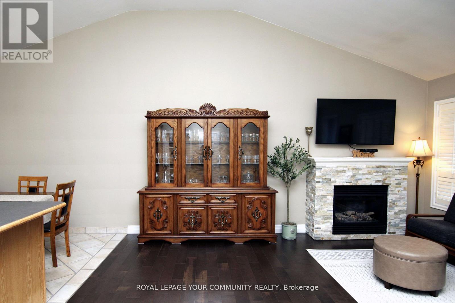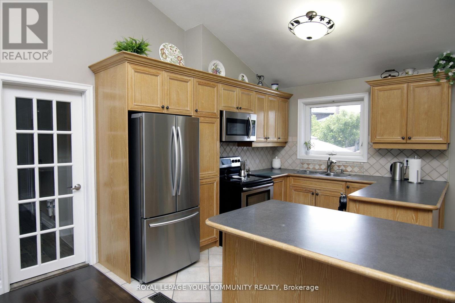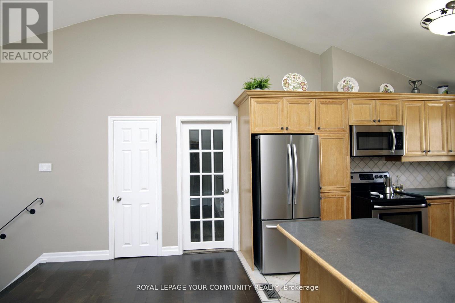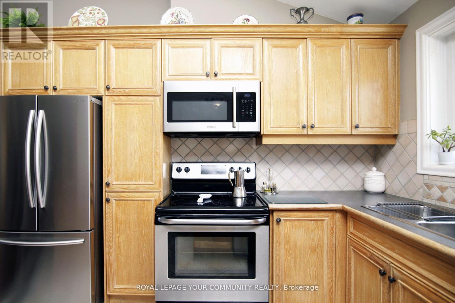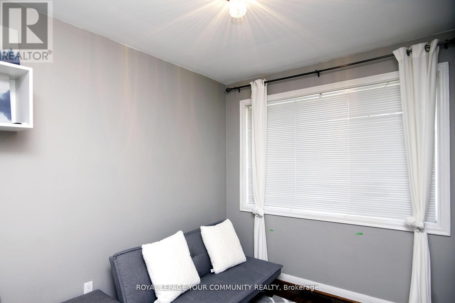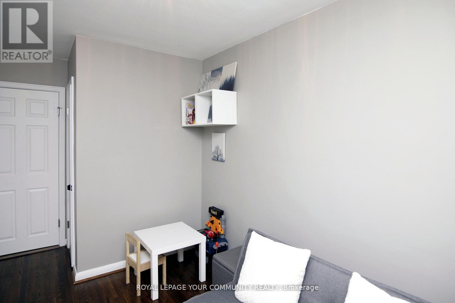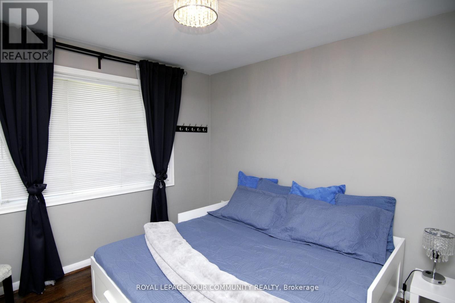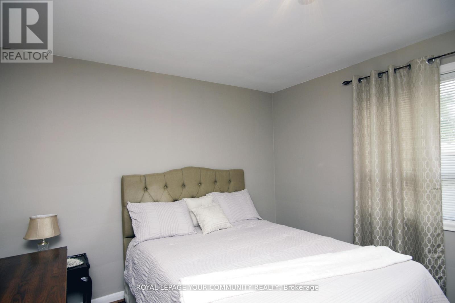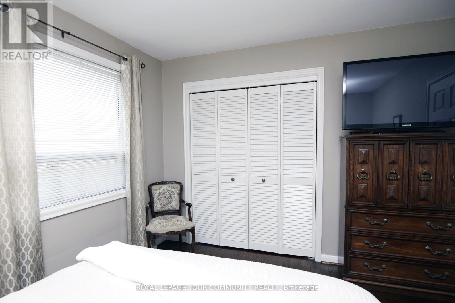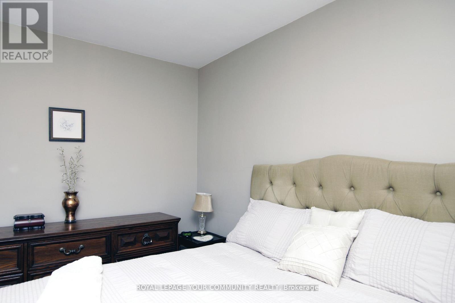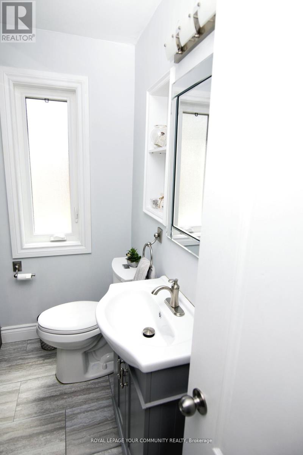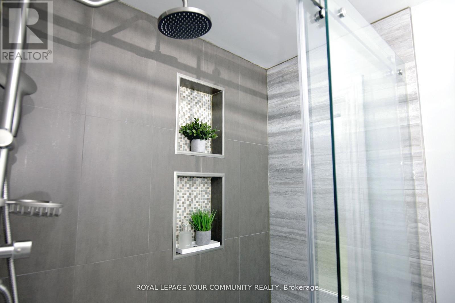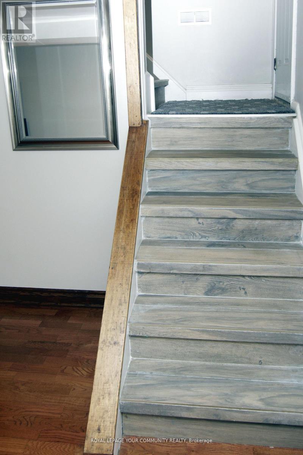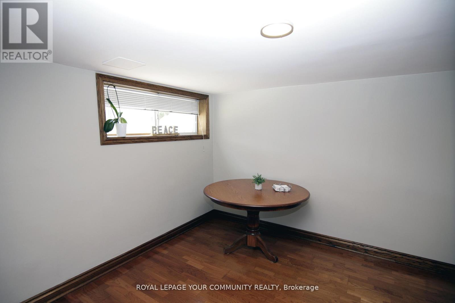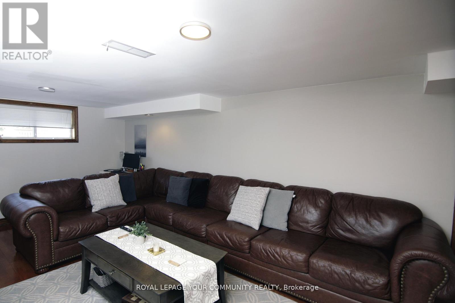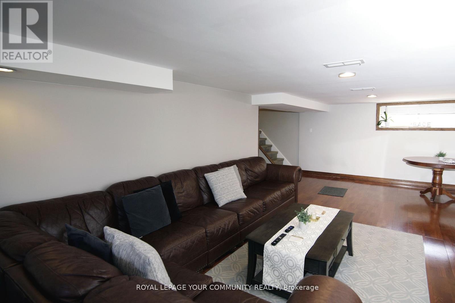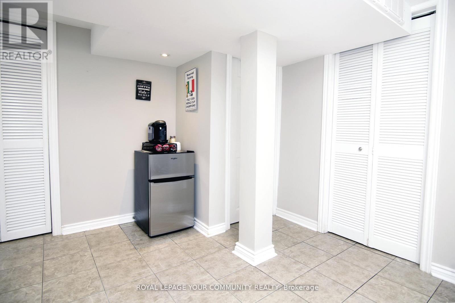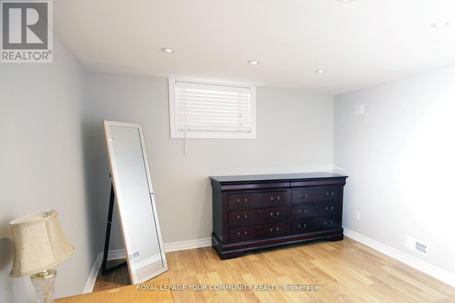4 Bedroom
2 Bathroom
1,100 - 1,500 ft2
Bungalow
Fireplace
Central Air Conditioning
Forced Air
$1,068,000
Welcome to this charming three bedroom bungalow, nestled on a premium oversized lot, in a very desirable neighborhood. This well maintained home offers a perfect blend of comfort and convenience. Featuring a bright and spacious living area, ideal for both relaxing and entertaining. The bedrooms allow ample space for family and guests, while the backyard offers endless possibilities for gardening, play and future expansion. Just minutes from public transit and major highways, that makes commuting effortless. Families will appreciate the proximity to top rated schools, community centers, parks and everyday amenities. Whether you're a first time buyer, downsizing or an investor, this property delivers exceptional value in a highly sought after location. A true opportunity to create your dream home in a welcoming community. (id:60063)
Property Details
|
MLS® Number
|
W12544696 |
|
Property Type
|
Single Family |
|
Community Name
|
Humberlea-Pelmo Park W5 |
|
Equipment Type
|
Water Heater |
|
Parking Space Total
|
8 |
|
Rental Equipment Type
|
Water Heater |
Building
|
Bathroom Total
|
2 |
|
Bedrooms Above Ground
|
3 |
|
Bedrooms Below Ground
|
1 |
|
Bedrooms Total
|
4 |
|
Architectural Style
|
Bungalow |
|
Basement Development
|
Finished |
|
Basement Type
|
N/a (finished) |
|
Construction Style Attachment
|
Detached |
|
Cooling Type
|
Central Air Conditioning |
|
Exterior Finish
|
Brick |
|
Fireplace Present
|
Yes |
|
Foundation Type
|
Block |
|
Heating Fuel
|
Natural Gas |
|
Heating Type
|
Forced Air |
|
Stories Total
|
1 |
|
Size Interior
|
1,100 - 1,500 Ft2 |
|
Type
|
House |
|
Utility Water
|
Municipal Water |
Parking
Land
|
Acreage
|
No |
|
Sewer
|
Sanitary Sewer |
|
Size Depth
|
134 Ft ,1 In |
|
Size Frontage
|
58 Ft ,4 In |
|
Size Irregular
|
58.4 X 134.1 Ft |
|
Size Total Text
|
58.4 X 134.1 Ft |
Rooms
| Level |
Type |
Length |
Width |
Dimensions |
|
Main Level |
Living Room |
5.2 m |
3 m |
5.2 m x 3 m |
|
Main Level |
Kitchen |
5.2 m |
3.4 m |
5.2 m x 3.4 m |
|
Main Level |
Dining Room |
5.2 m |
2.1 m |
5.2 m x 2.1 m |
|
Main Level |
Primary Bedroom |
3.9 m |
3.3 m |
3.9 m x 3.3 m |
|
Main Level |
Bedroom 2 |
4.3 m |
3.3 m |
4.3 m x 3.3 m |
|
Main Level |
Bedroom 3 |
4.3 m |
2.4 m |
4.3 m x 2.4 m |
|
Main Level |
Bathroom |
2.2 m |
2 m |
2.2 m x 2 m |
https://www.realtor.ca/real-estate/29103540/136-strathburn-boulevard-toronto-humberlea-pelmo-park-humberlea-pelmo-park-w5
