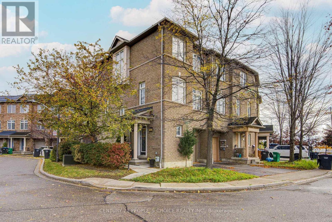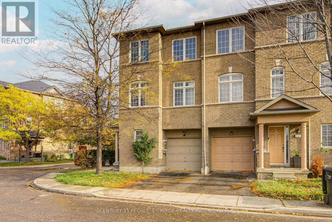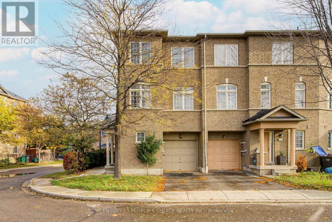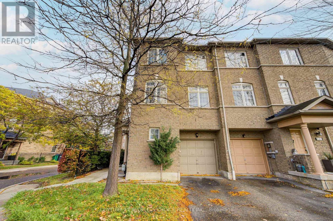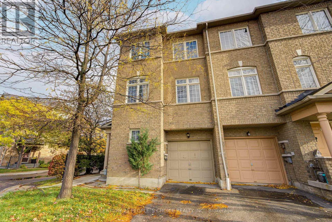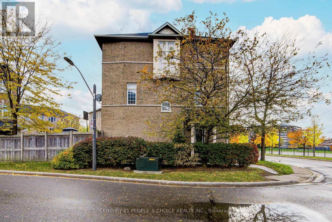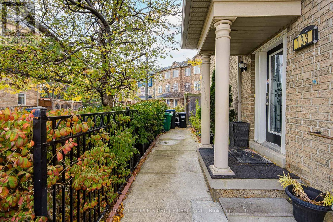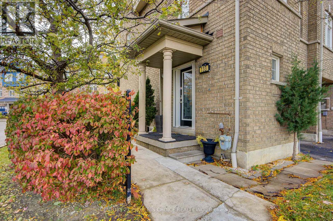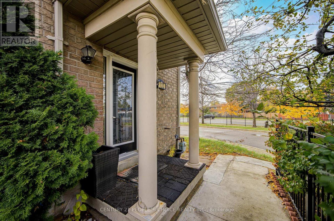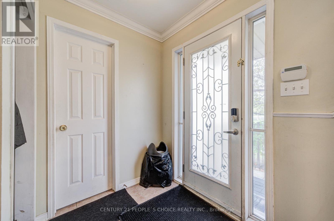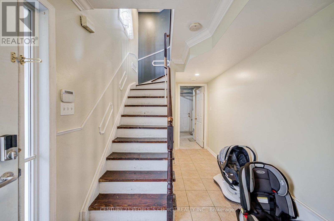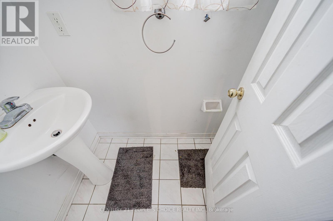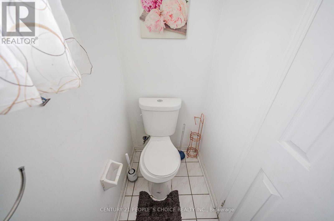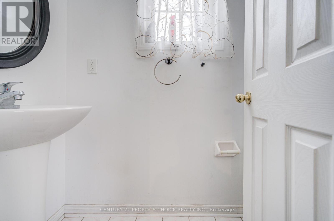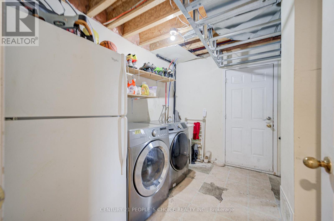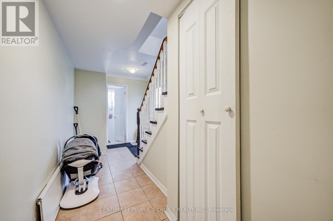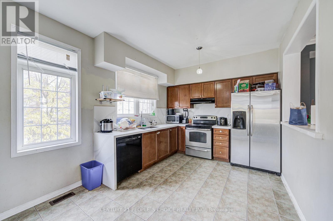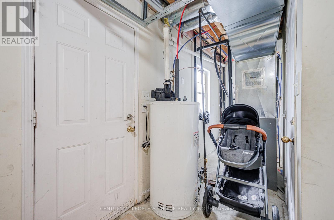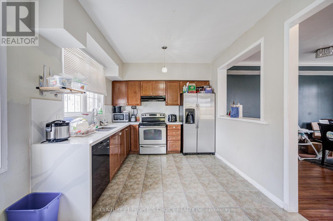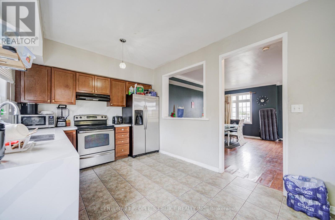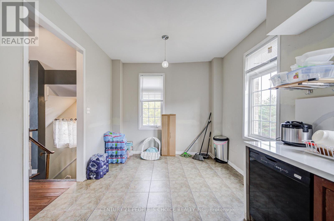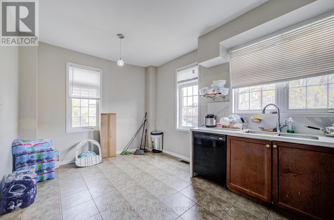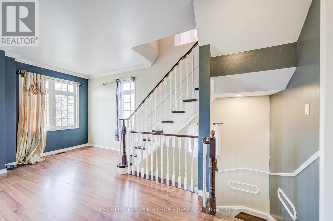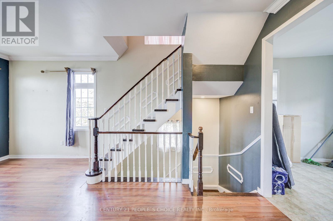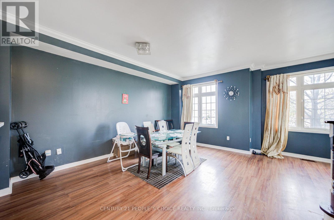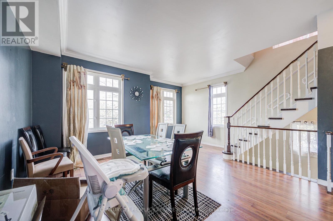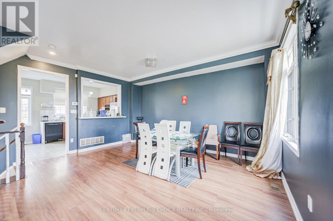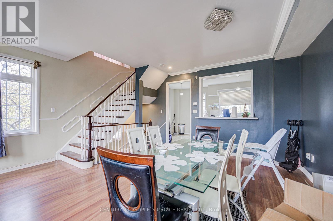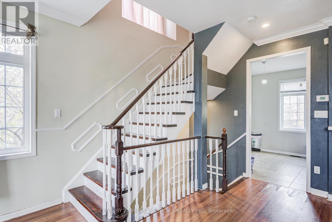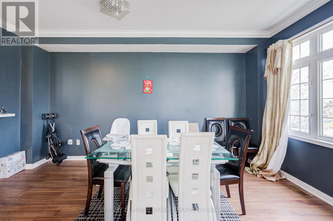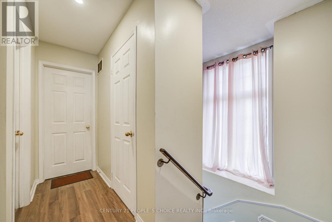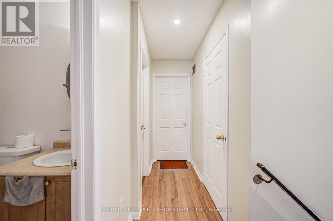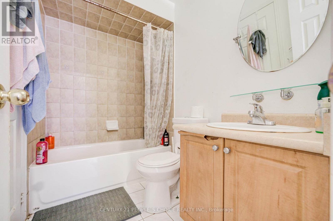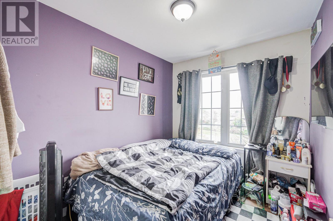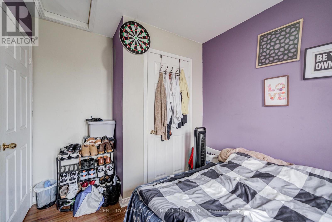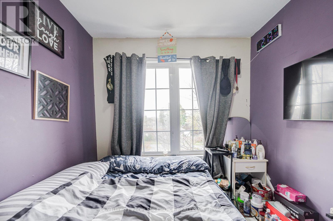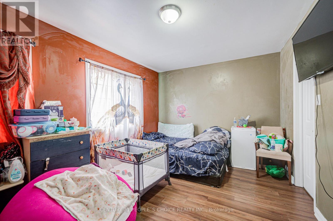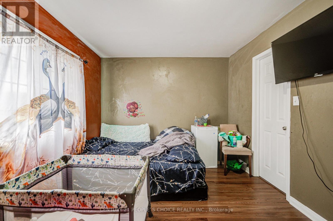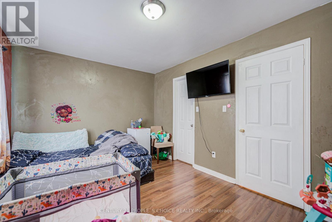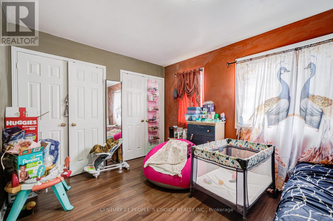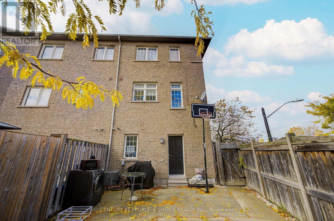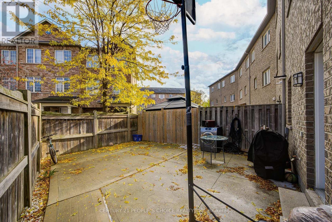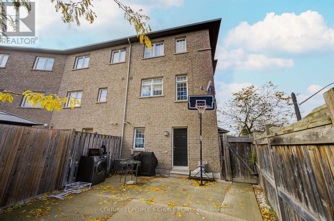133 - 7035 Rexwood Road Mississauga, Ontario L4T 1N1
3 Bedroom
2 Bathroom
1,000 - 1,199 ft2
Central Air Conditioning
Forced Air
$799,900Maintenance, Common Area Maintenance, Parking
$100.99 Monthly
Maintenance, Common Area Maintenance, Parking
$100.99 MonthlyPremium Corner Lot Townhome - Feels Like a Semi! Well-maintained 3-bedroom home featuring laminate floors throughout - no carpet anywhere! Bright and spacious open-concept living and dining areas with an abundance of natural light. Large eat-in kitchen perfect for family meals. Situated in a safe, family-friendly neighbourhood, just steps to TTC, Mississauga, and Brampton transit. Easy access to Hwy 427, 401, 27, and 407. Close to all amenities including Humber College, Woodbine Mall, Walmart, schools, and parks. A perfect combination of comfort, convenience, and location! (id:60063)
Property Details
| MLS® Number | W12506314 |
| Property Type | Single Family |
| Neigbourhood | Malton |
| Community Name | Malton |
| Amenities Near By | Hospital, Park, Place Of Worship, Public Transit, Schools |
| Community Features | Pets Allowed With Restrictions |
| Equipment Type | Water Heater |
| Features | In Suite Laundry |
| Parking Space Total | 2 |
| Rental Equipment Type | Water Heater |
Building
| Bathroom Total | 2 |
| Bedrooms Above Ground | 3 |
| Bedrooms Total | 3 |
| Age | 16 To 30 Years |
| Amenities | Visitor Parking |
| Basement Type | None |
| Cooling Type | Central Air Conditioning |
| Exterior Finish | Brick |
| Flooring Type | Ceramic, Laminate |
| Half Bath Total | 1 |
| Heating Fuel | Natural Gas |
| Heating Type | Forced Air |
| Stories Total | 3 |
| Size Interior | 1,000 - 1,199 Ft2 |
| Type | Row / Townhouse |
Parking
| Garage |
Land
| Acreage | No |
| Land Amenities | Hospital, Park, Place Of Worship, Public Transit, Schools |
| Zoning Description | Residential |
Rooms
| Level | Type | Length | Width | Dimensions |
|---|---|---|---|---|
| Second Level | Kitchen | 5.19 m | 3.05 m | 5.19 m x 3.05 m |
| Second Level | Living Room | 5.19 m | 4.9 m | 5.19 m x 4.9 m |
| Second Level | Dining Room | 5.19 m | 4.9 m | 5.19 m x 4.9 m |
| Third Level | Primary Bedroom | 4.32 m | 3.04 m | 4.32 m x 3.04 m |
| Third Level | Bedroom 2 | 2.61 m | 2.43 m | 2.61 m x 2.43 m |
| Third Level | Bedroom 3 | 2.43 m | 2.75 m | 2.43 m x 2.75 m |
https://www.realtor.ca/real-estate/29064200/133-7035-rexwood-road-mississauga-malton-malton
매물 문의
매물주소는 자동입력됩니다
