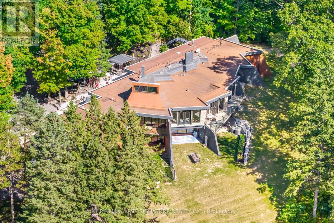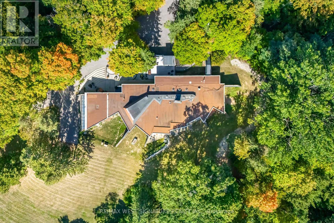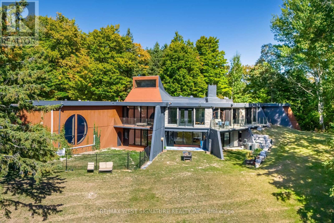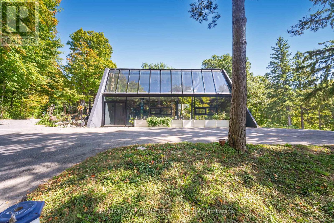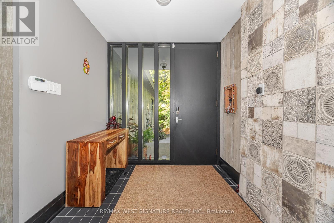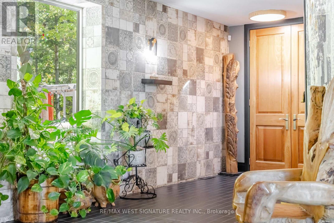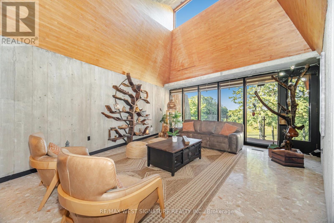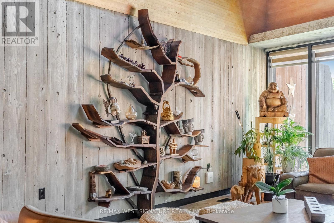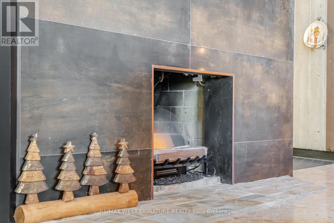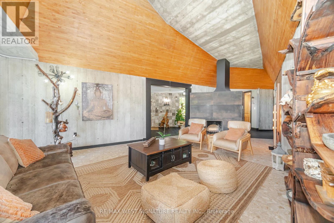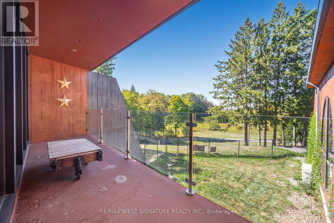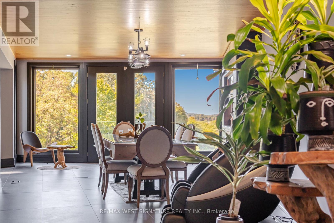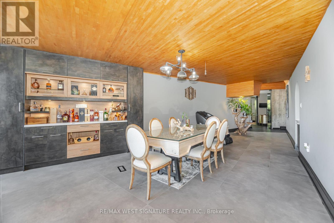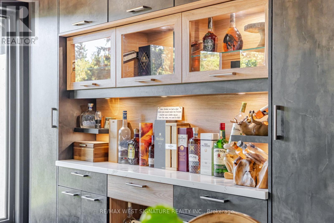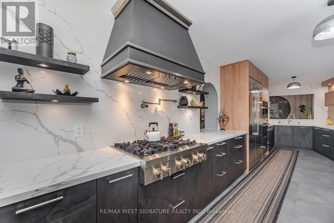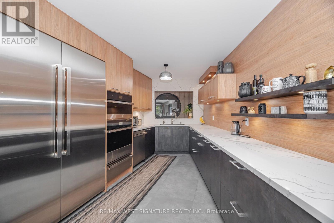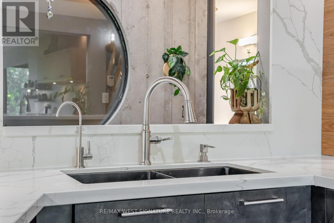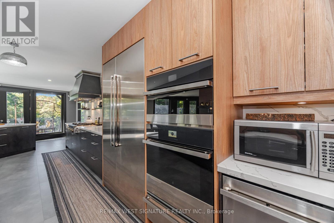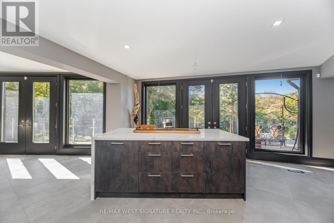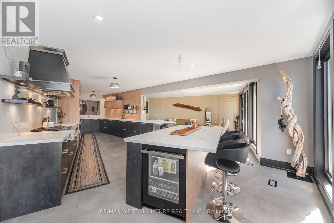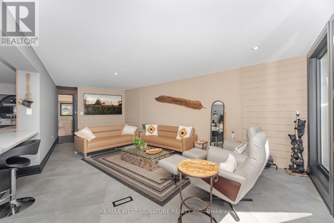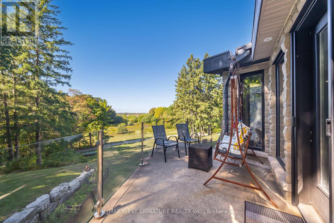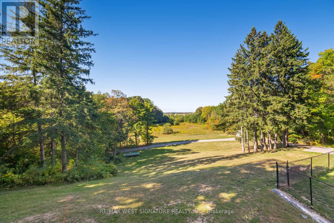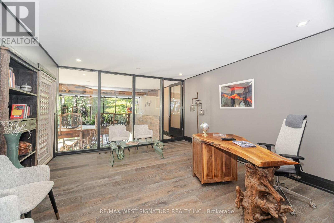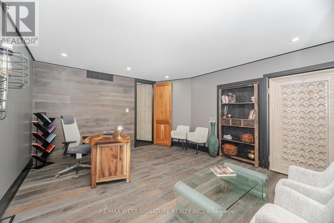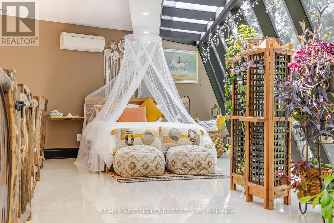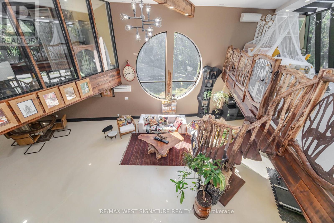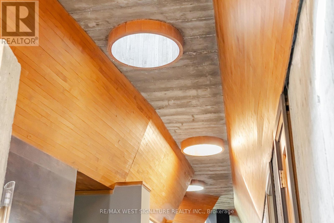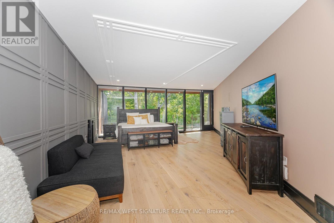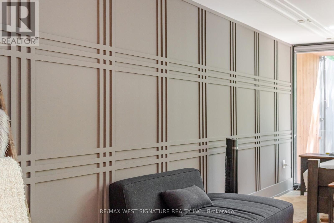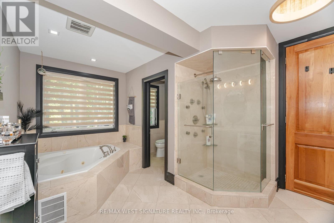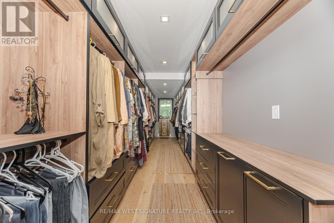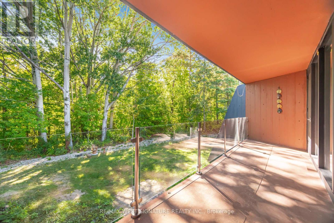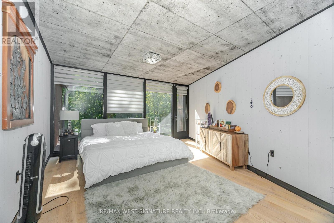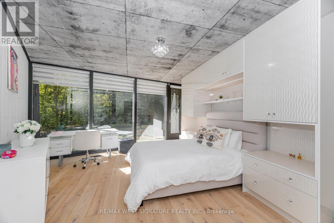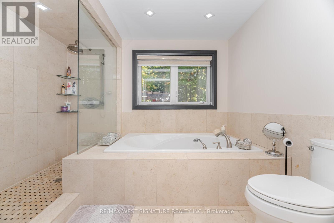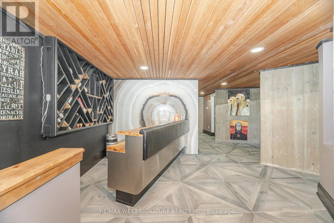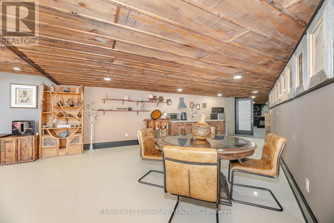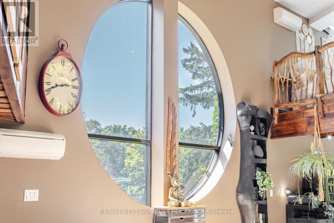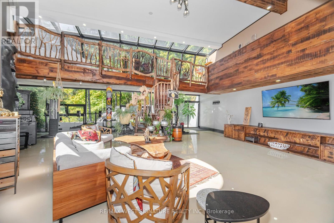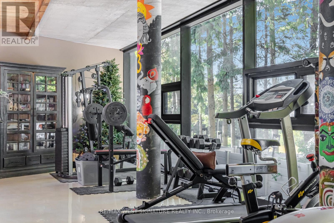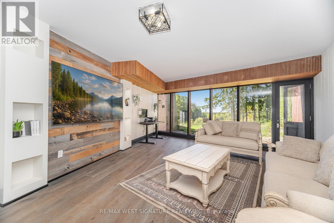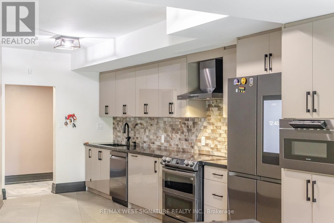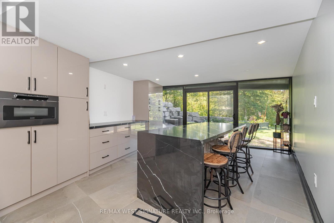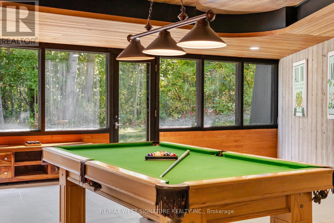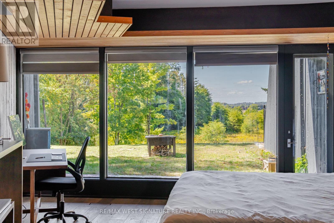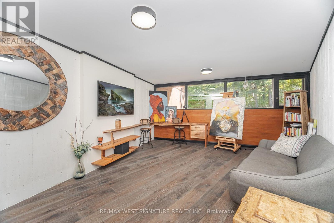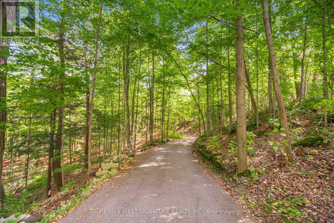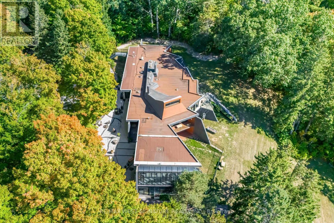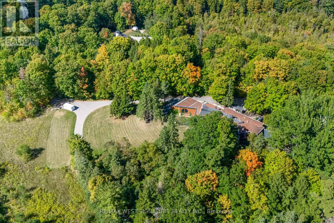6 Bedroom
6 Bathroom
3,500 - 5,000 ft2
Bungalow
Fireplace
Central Air Conditioning
Forced Air
$4,890,000
A long winding tree lined drive leads to the architecturally significant " SUN DIAL HOUSE" This one of a kind modernistic home built with concrete + glass is inspired by design icons Frank Lloyd Wright and Le Corbusier. Sitting on a private 17 Acre property with 2 ponds, forest and open land ideal for Equestrian or vineyard! Home is completely renovated from top to btm and has approx 10,000 sf of sheer opulence for the discerning buyer looking for a statement home in the milddle of the bridle path of King. Multiple walkouts to private terraces, soaring ceilings, radiant in-floor heating and picture views abound. Perfect retreat for a large multiple generational family. A special estate property with interesting provenance and superb location close to the finest private schools, equestrian farms, GO train + more! (id:60063)
Property Details
|
MLS® Number
|
N12420718 |
|
Property Type
|
Single Family |
|
Community Name
|
Rural King |
|
Equipment Type
|
Propane Tank |
|
Features
|
Carpet Free, Atrium/sunroom, In-law Suite, Sauna |
|
Parking Space Total
|
15 |
|
Rental Equipment Type
|
Propane Tank |
Building
|
Bathroom Total
|
6 |
|
Bedrooms Above Ground
|
3 |
|
Bedrooms Below Ground
|
3 |
|
Bedrooms Total
|
6 |
|
Appliances
|
Sauna, Water Treatment, Window Coverings |
|
Architectural Style
|
Bungalow |
|
Basement Development
|
Finished |
|
Basement Type
|
N/a (finished) |
|
Construction Status
|
Insulation Upgraded |
|
Construction Style Attachment
|
Detached |
|
Cooling Type
|
Central Air Conditioning |
|
Exterior Finish
|
Concrete |
|
Fireplace Present
|
Yes |
|
Flooring Type
|
Hardwood, Porcelain Tile |
|
Half Bath Total
|
1 |
|
Heating Fuel
|
Propane |
|
Heating Type
|
Forced Air |
|
Stories Total
|
1 |
|
Size Interior
|
3,500 - 5,000 Ft2 |
|
Type
|
House |
Parking
Land
|
Acreage
|
No |
|
Sewer
|
Septic System |
|
Size Irregular
|
424.5 X 1734 Acre |
|
Size Total Text
|
424.5 X 1734 Acre |
Rooms
| Level |
Type |
Length |
Width |
Dimensions |
|
Lower Level |
Family Room |
7.86 m |
4.52 m |
7.86 m x 4.52 m |
|
Lower Level |
Bedroom |
6.43 m |
3.88 m |
6.43 m x 3.88 m |
|
Lower Level |
Bedroom |
5.88 m |
4.08 m |
5.88 m x 4.08 m |
|
Lower Level |
Kitchen |
10.1 m |
3.7 m |
10.1 m x 3.7 m |
|
Lower Level |
Great Room |
7.14 m |
13 m |
7.14 m x 13 m |
|
Lower Level |
Games Room |
8.86 m |
5.79 m |
8.86 m x 5.79 m |
|
Lower Level |
Other |
6.06 m |
3.84 m |
6.06 m x 3.84 m |
|
Main Level |
Living Room |
7.18 m |
4.33 m |
7.18 m x 4.33 m |
|
Main Level |
Dining Room |
9.61 m |
3.49 m |
9.61 m x 3.49 m |
|
Main Level |
Office |
4.82 m |
4.26 m |
4.82 m x 4.26 m |
|
Main Level |
Loft |
9.25 m |
3.02 m |
9.25 m x 3.02 m |
|
Main Level |
Great Room |
7.53 m |
4.24 m |
7.53 m x 4.24 m |
|
Main Level |
Kitchen |
6.78 m |
4.05 m |
6.78 m x 4.05 m |
|
Main Level |
Eating Area |
4.94 m |
4.44 m |
4.94 m x 4.44 m |
|
Main Level |
Primary Bedroom |
77.3 m |
4.53 m |
77.3 m x 4.53 m |
|
Main Level |
Bedroom 2 |
5 m |
4.09 m |
5 m x 4.09 m |
|
Main Level |
Bedroom 3 |
5.43 m |
3.57 m |
5.43 m x 3.57 m |
https://www.realtor.ca/real-estate/28900029/13280-7th-concession-king-rural-king
