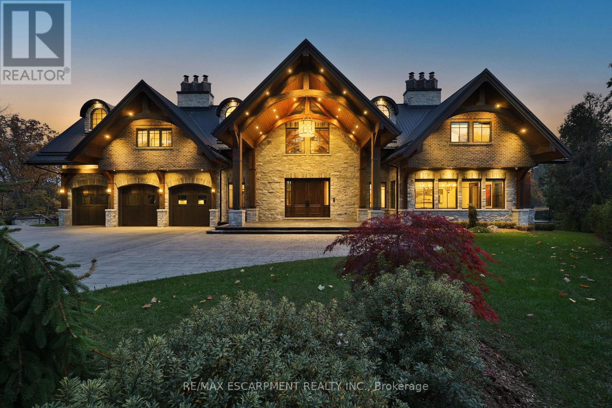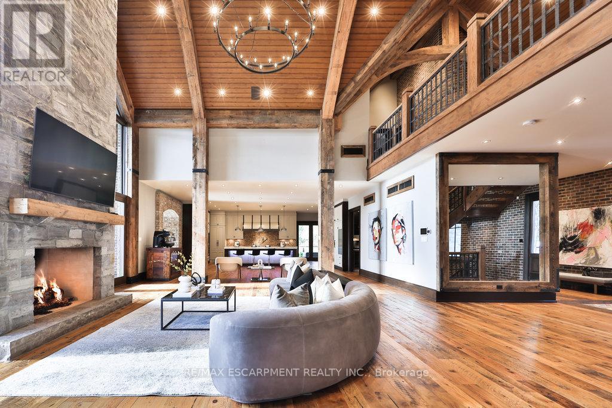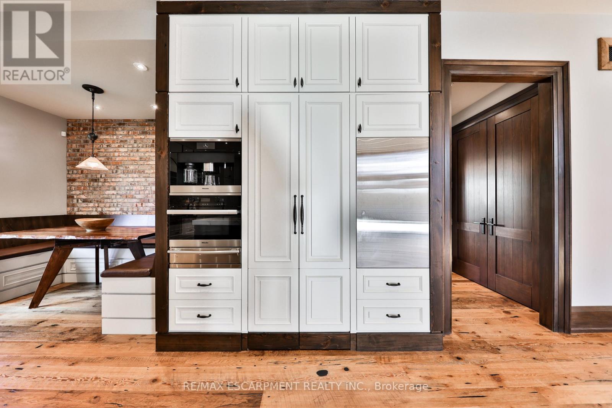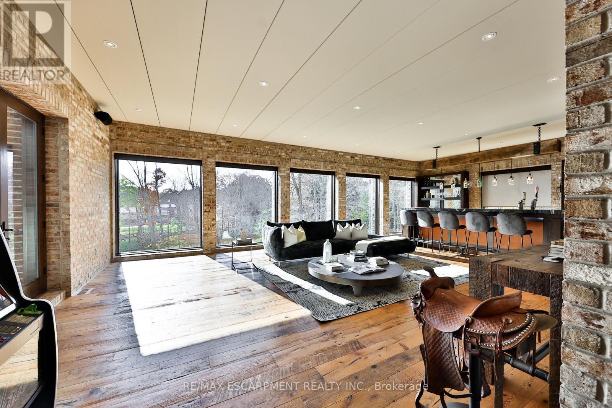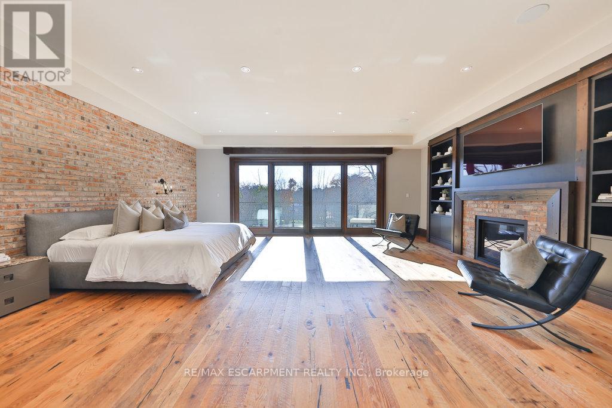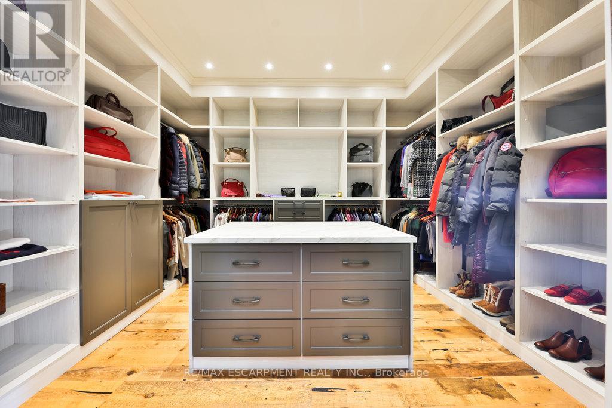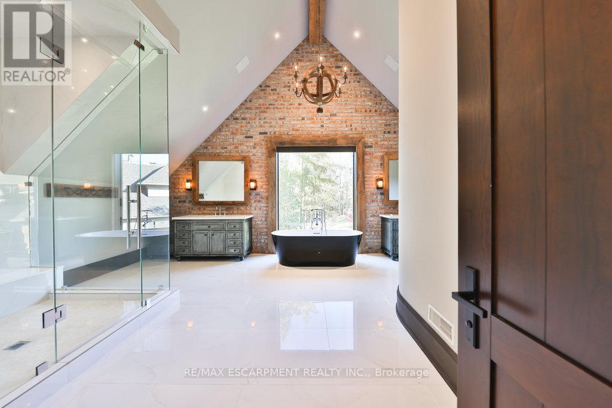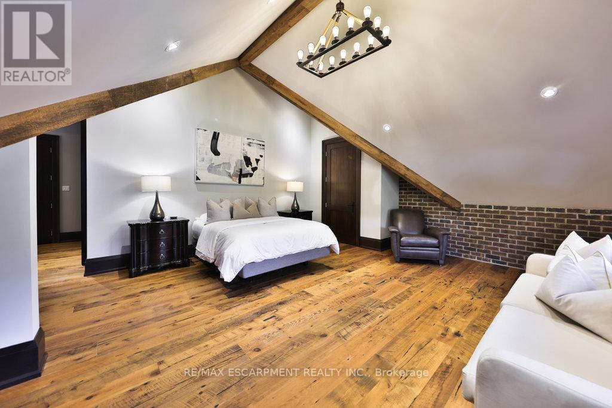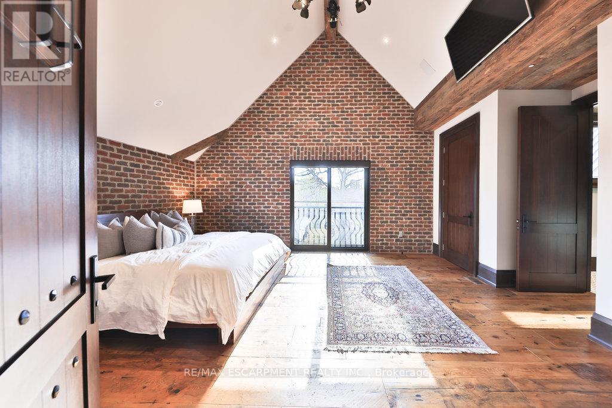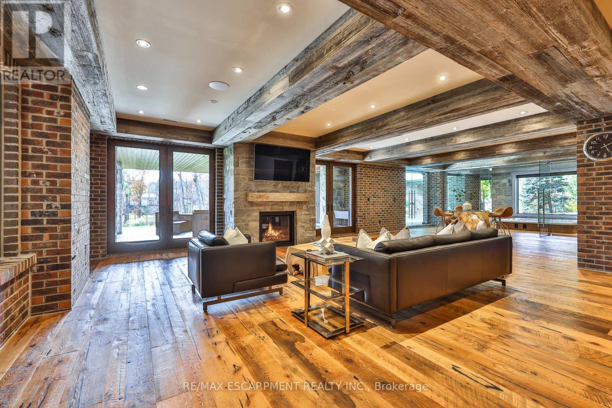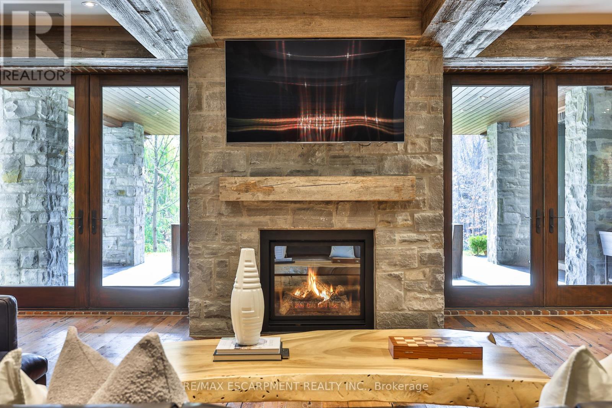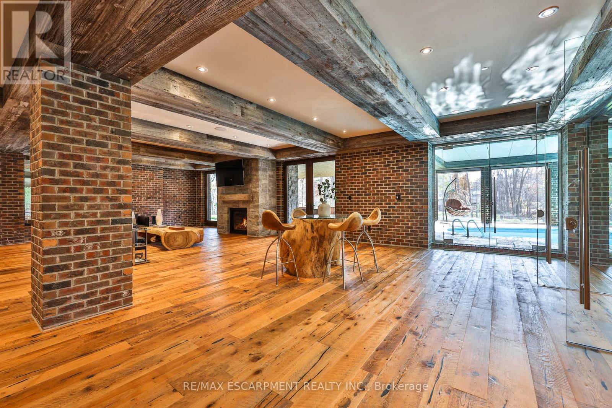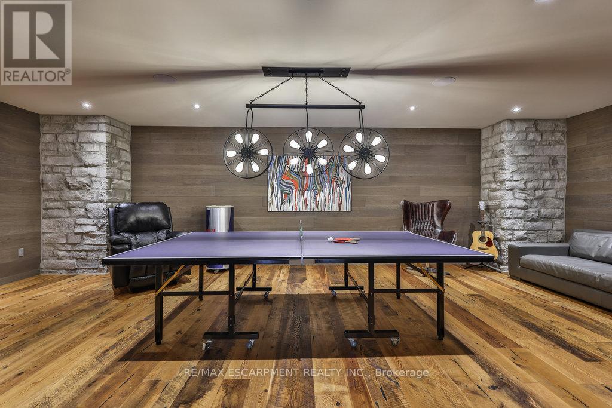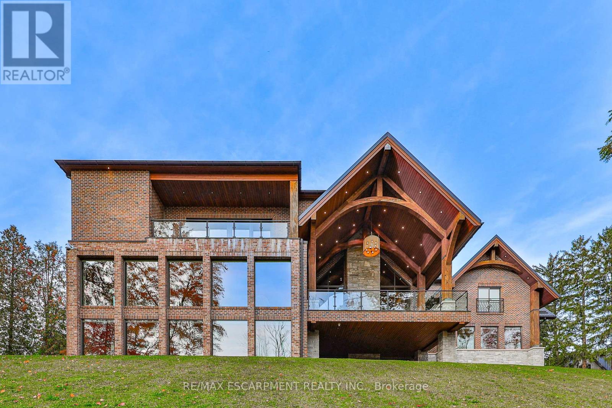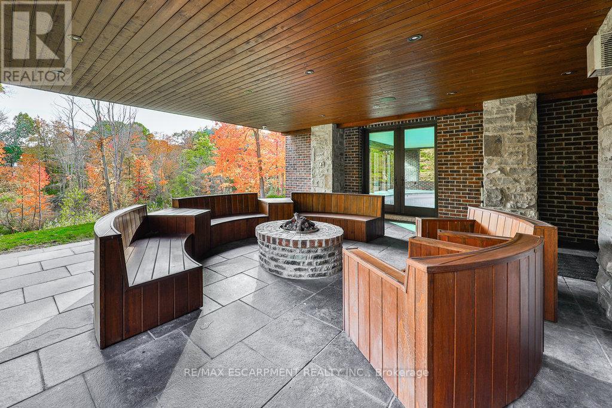5 Bedroom
7 Bathroom
Fireplace
Indoor Pool
Central Air Conditioning
Forced Air
Acreage
$11,999,888
Indulge in opulence at 1300 Oak Lane, a 2018 masterpiece in the heart of Lorne Park, spanning 13,000+ sq ft on 4.5 acres with private walking trail. This 5 bedrooms, 7 bathrooms masterpiece is a testament to meticulous craftsmanship and sophisticated design. The family room, adorned with 27-ft ceilings and a floor to ceiling stone surround gas fireplace, exudes warmth and provides a sanctuary enveloped by private surroundings.Experience the luxurious warmth and charm of this rustic home with gleaming reclaimed barn wood flooring throughout this home.Adding to the ambiance is a convenient servery with a passthrough to the kitchen, which infuses the space with even more character and interest.Experience the epitome of culinary excellence and luxury in this stunning chef's kitchen, where function and style meet. Boasting high-quality stain- less-steel appliances, stunning quartz countertops, and custom Cameo cabinetry, this kitchen is every chef's dream.**** EXTRAS **** Drive into your garage and take a ride down the car elevator to the lower level garage, equipped with a central vacuum, hot and cold water to fully detail your car. Dip in the indoor pool or relax in the hot tub or sauna after the gym. (id:54838)
Property Details
|
MLS® Number
|
W7319384 |
|
Property Type
|
Single Family |
|
Community Name
|
Lorne Park |
|
Amenities Near By
|
Park |
|
Features
|
Cul-de-sac, Conservation/green Belt |
|
Parking Space Total
|
13 |
|
Pool Type
|
Indoor Pool |
Building
|
Bathroom Total
|
7 |
|
Bedrooms Above Ground
|
5 |
|
Bedrooms Total
|
5 |
|
Basement Development
|
Finished |
|
Basement Features
|
Walk Out |
|
Basement Type
|
Full (finished) |
|
Construction Style Attachment
|
Detached |
|
Cooling Type
|
Central Air Conditioning |
|
Exterior Finish
|
Brick, Stone |
|
Fireplace Present
|
Yes |
|
Heating Fuel
|
Natural Gas |
|
Heating Type
|
Forced Air |
|
Stories Total
|
2 |
|
Type
|
House |
Parking
Land
|
Acreage
|
Yes |
|
Land Amenities
|
Park |
|
Size Irregular
|
349.64 X 632.73 Ft |
|
Size Total Text
|
349.64 X 632.73 Ft|2 - 4.99 Acres |
Rooms
| Level |
Type |
Length |
Width |
Dimensions |
|
Second Level |
Primary Bedroom |
6.08 m |
7.26 m |
6.08 m x 7.26 m |
|
Second Level |
Bedroom 2 |
5.92 m |
6.04 m |
5.92 m x 6.04 m |
|
Second Level |
Bedroom 3 |
7.2 m |
8.26 m |
7.2 m x 8.26 m |
|
Second Level |
Bedroom 4 |
4.81 m |
6.36 m |
4.81 m x 6.36 m |
|
Lower Level |
Great Room |
11.97 m |
12.31 m |
11.97 m x 12.31 m |
|
Lower Level |
Recreational, Games Room |
4.1 m |
9.63 m |
4.1 m x 9.63 m |
|
Lower Level |
Workshop |
11.38 m |
7.18 m |
11.38 m x 7.18 m |
|
Lower Level |
Exercise Room |
4.74 m |
6.29 m |
4.74 m x 6.29 m |
|
Main Level |
Living Room |
7.36 m |
11.24 m |
7.36 m x 11.24 m |
|
Main Level |
Dining Room |
5.06 m |
6.73 m |
5.06 m x 6.73 m |
|
Main Level |
Family Room |
6.21 m |
7.7 m |
6.21 m x 7.7 m |
|
Main Level |
Kitchen |
9.11 m |
4.4 m |
9.11 m x 4.4 m |
Utilities
|
Sewer
|
Installed |
|
Natural Gas
|
Installed |
|
Electricity
|
Installed |
|
Cable
|
Installed |
https://www.realtor.ca/real-estate/26307563/1300-oak-lane-mississauga-lorne-park
