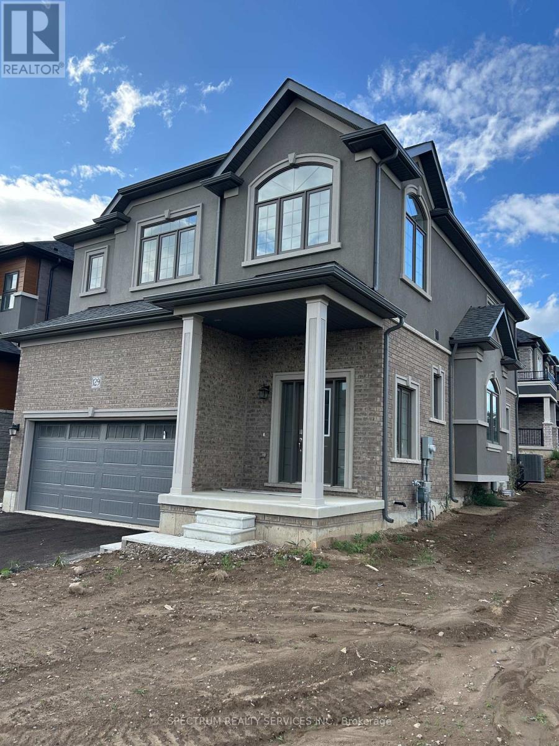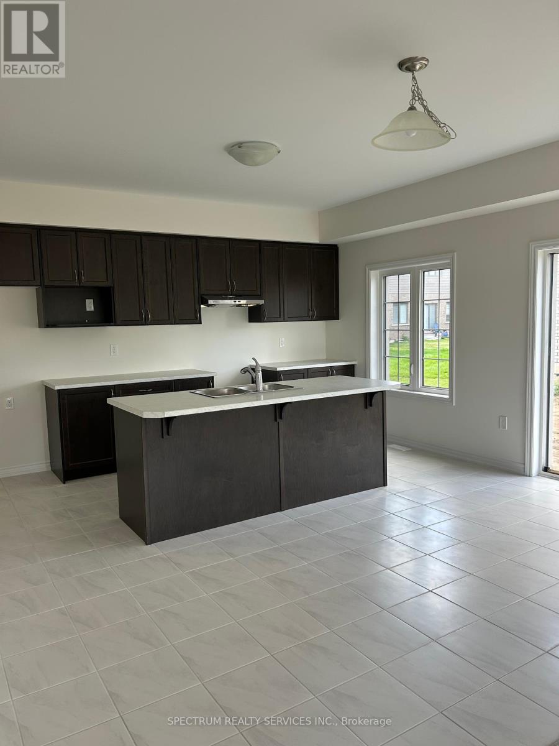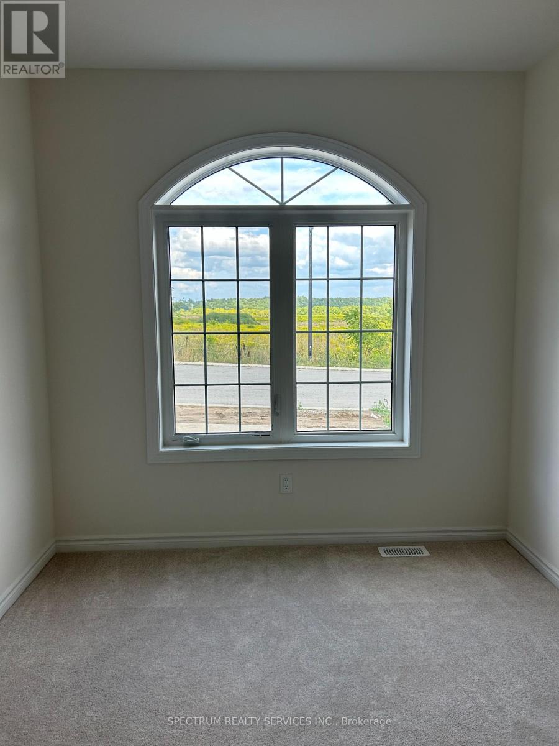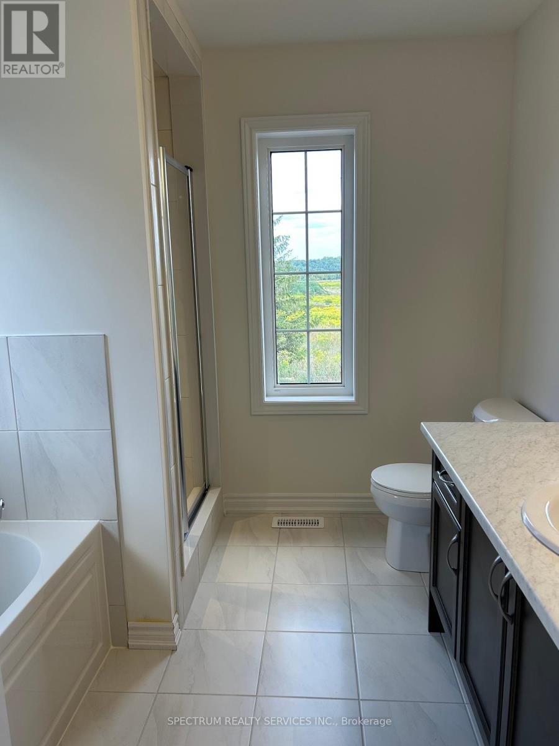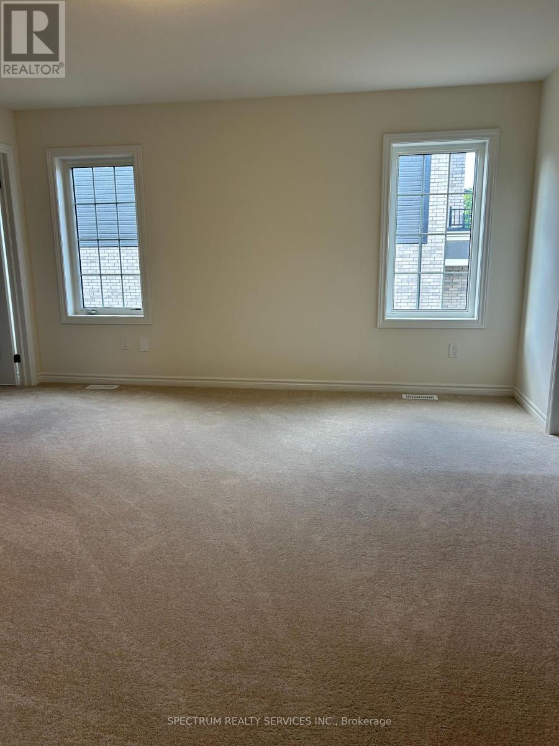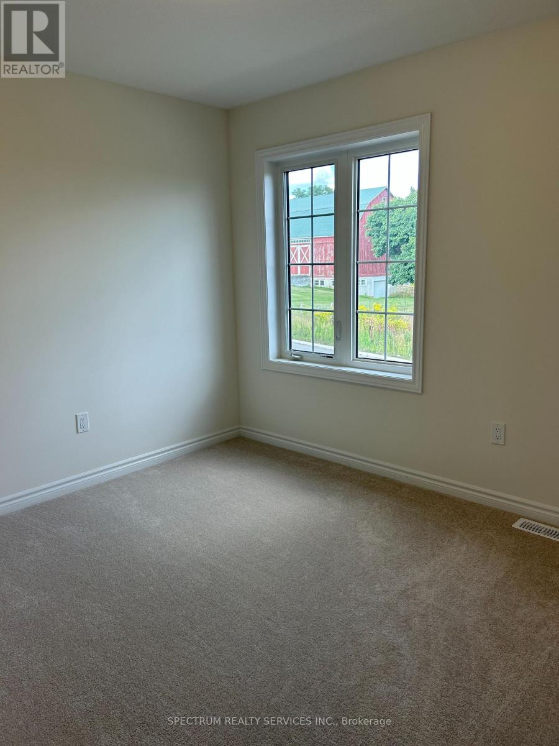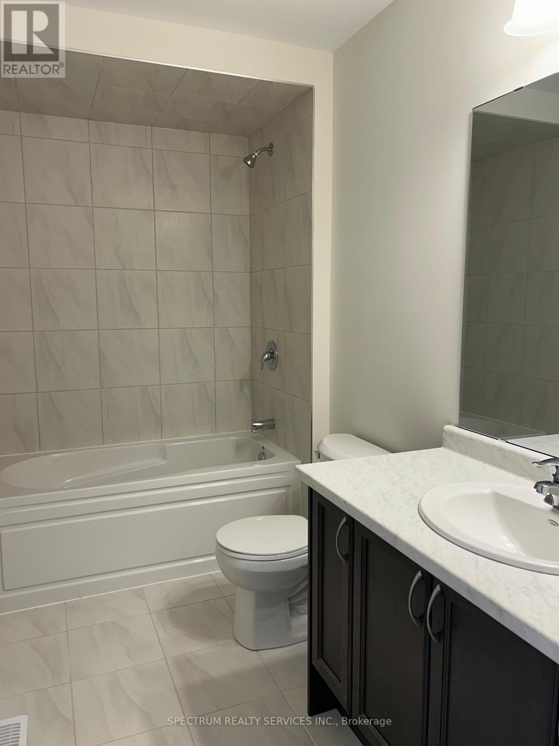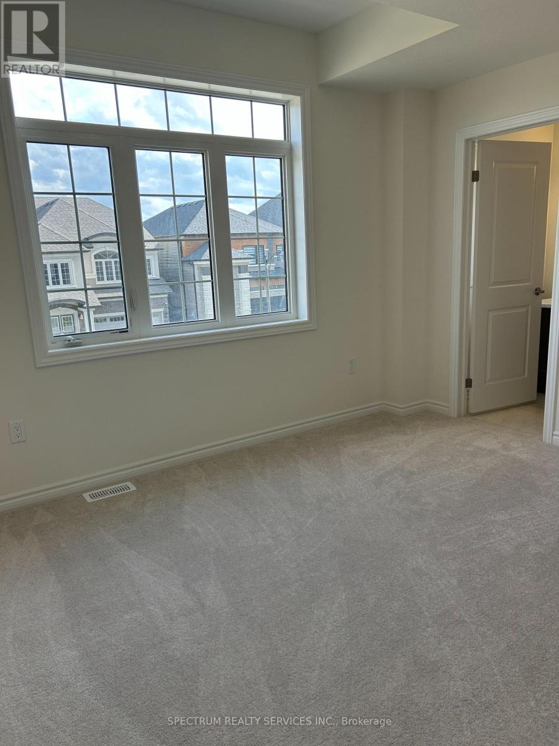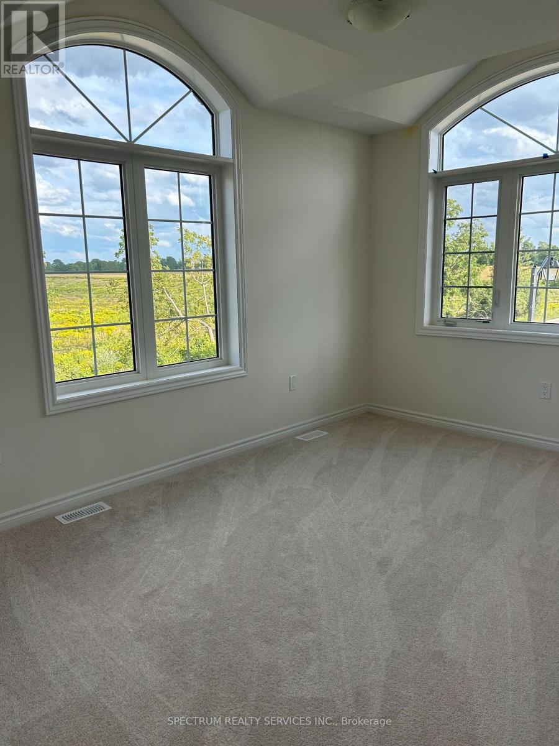129 Hitchman Street Brant, Ontario N3L 0N6
3 Bedroom
4 Bathroom
2,000 - 2,500 ft2
Central Air Conditioning
Forced Air
$849,990
Newly Built LIV Communities Scenic Ridge East, Boughton 13, Elev A, Featuring 4 Bedrooms, 3.5 Bathrooms, 9ft Ceilings on 1st Floor, Kitchen Island W/ Breakfast Bar, Dining Room, 2nd Floor Laundry, Master Ensuite, Walk-In Closet. Air Conditioning, Pot Lights, 200 amp Service and more!! (id:60063)
Property Details
| MLS® Number | X12404958 |
| Property Type | Single Family |
| Community Name | Paris |
| Parking Space Total | 4 |
Building
| Bathroom Total | 4 |
| Bedrooms Above Ground | 3 |
| Bedrooms Total | 3 |
| Appliances | Water Heater |
| Basement Development | Unfinished |
| Basement Type | N/a (unfinished) |
| Construction Style Attachment | Detached |
| Cooling Type | Central Air Conditioning |
| Exterior Finish | Brick, Stucco |
| Fire Protection | Smoke Detectors, Alarm System |
| Foundation Type | Poured Concrete |
| Half Bath Total | 1 |
| Heating Fuel | Natural Gas |
| Heating Type | Forced Air |
| Stories Total | 2 |
| Size Interior | 2,000 - 2,500 Ft2 |
| Type | House |
| Utility Water | Municipal Water |
Parking
| Attached Garage | |
| Garage |
Land
| Acreage | No |
| Sewer | Sanitary Sewer |
| Size Depth | 78 Ft ,10 In |
| Size Frontage | 50 Ft ,1 In |
| Size Irregular | 50.1 X 78.9 Ft |
| Size Total Text | 50.1 X 78.9 Ft |
Rooms
| Level | Type | Length | Width | Dimensions |
|---|---|---|---|---|
| Second Level | Laundry Room | Measurements not available | ||
| Second Level | Primary Bedroom | 4.33 m | 4.73 m | 4.33 m x 4.73 m |
| Second Level | Bedroom 2 | 5.6 m | 3.17 m | 5.6 m x 3.17 m |
| Second Level | Bedroom 3 | 2.99 m | 3.9 m | 2.99 m x 3.9 m |
| Second Level | Bedroom 4 | 3.05 m | 3.05 m | 3.05 m x 3.05 m |
| Second Level | Bathroom | Measurements not available | ||
| Ground Level | Great Room | 3.53 m | 4.27 m | 3.53 m x 4.27 m |
| Ground Level | Eating Area | 2.43 m | 4.6 m | 2.43 m x 4.6 m |
| Ground Level | Kitchen | 2.62 m | 4.6 m | 2.62 m x 4.6 m |
| Ground Level | Dining Room | 4.08 m | 3.05 m | 4.08 m x 3.05 m |
| Ground Level | Bathroom | Measurements not available |
https://www.realtor.ca/real-estate/28865597/129-hitchman-street-brant-paris-paris
매물 문의
매물주소는 자동입력됩니다
