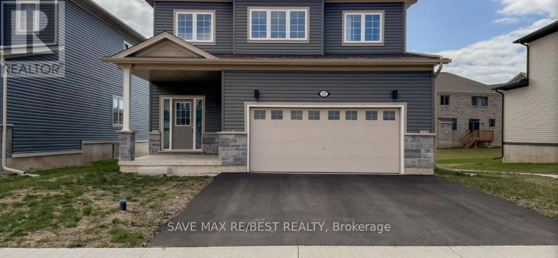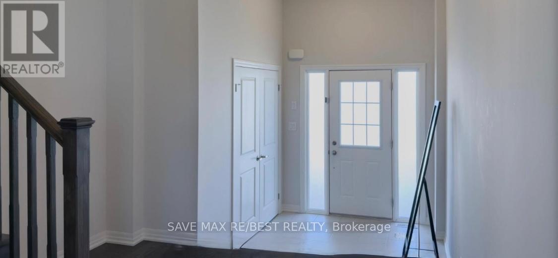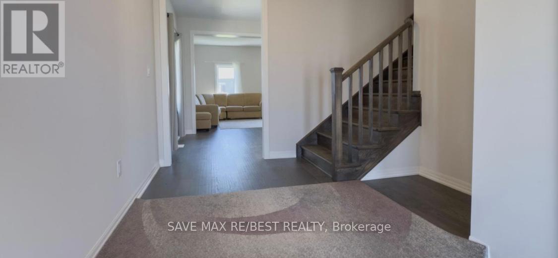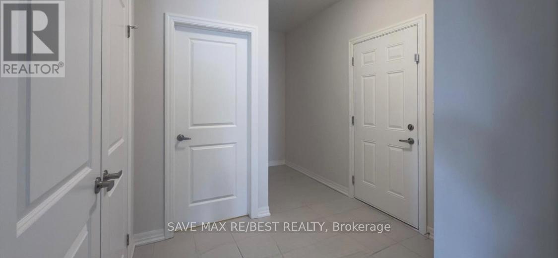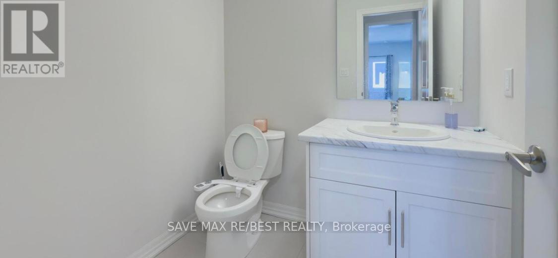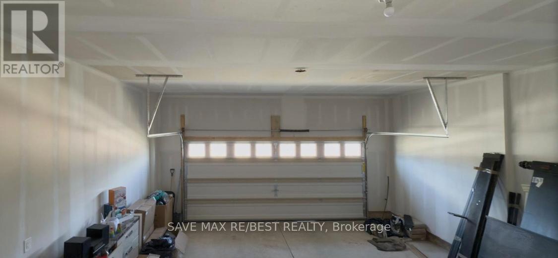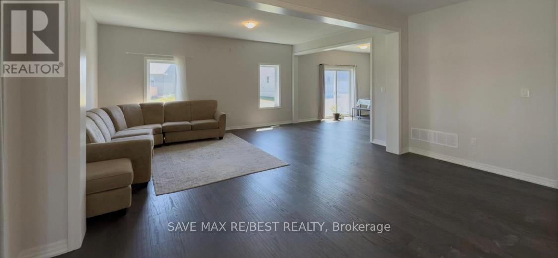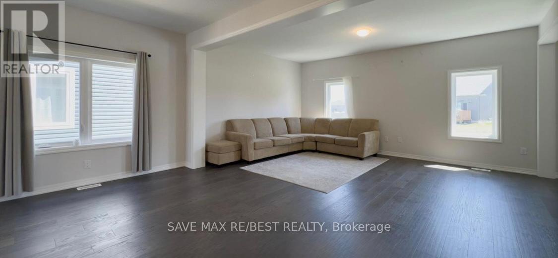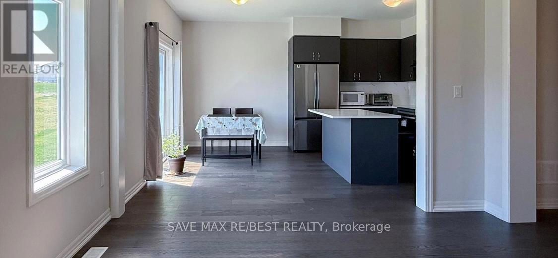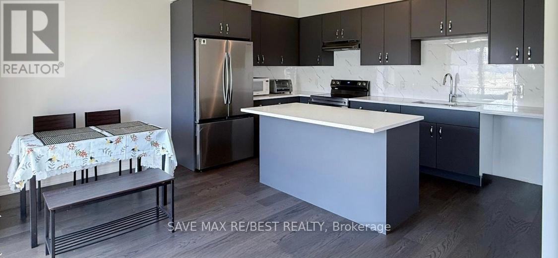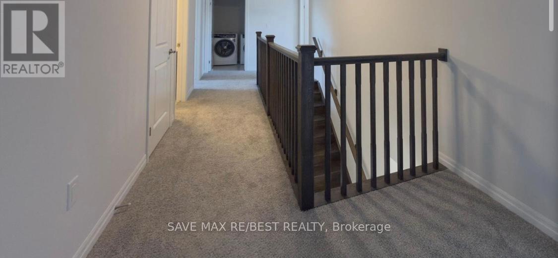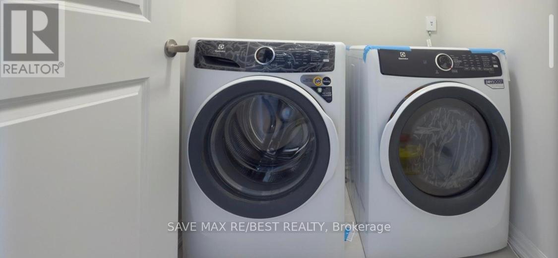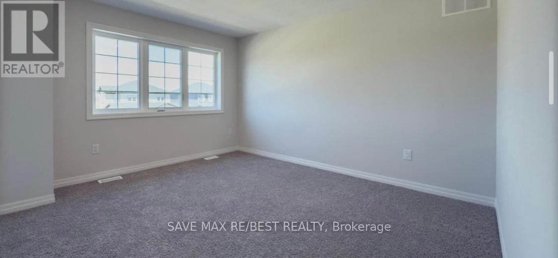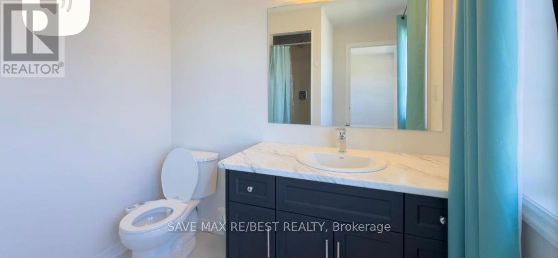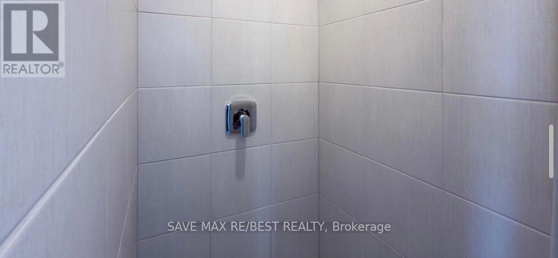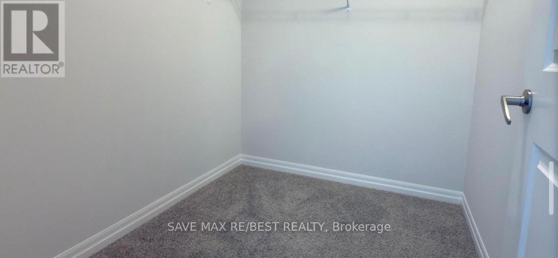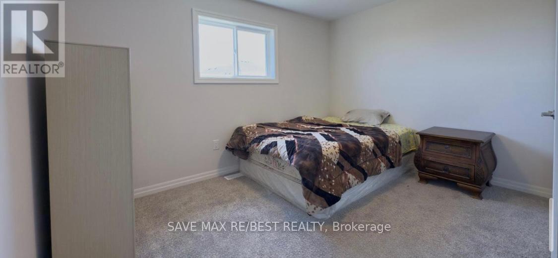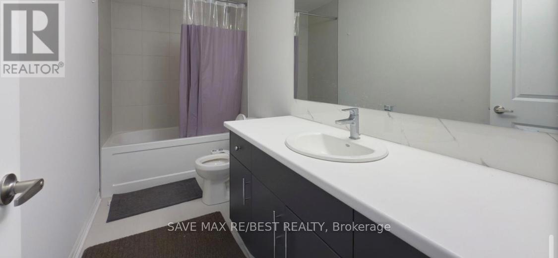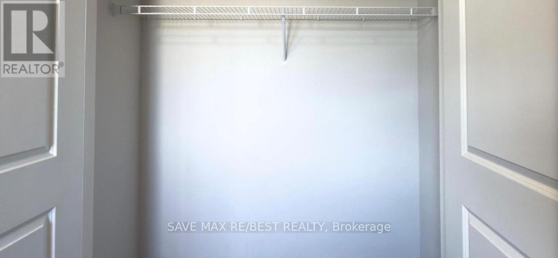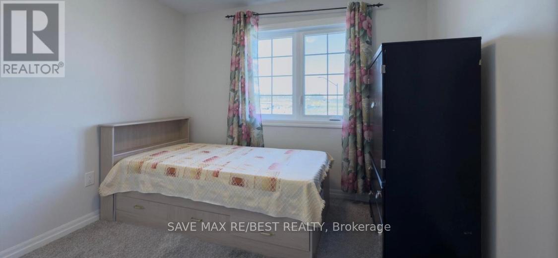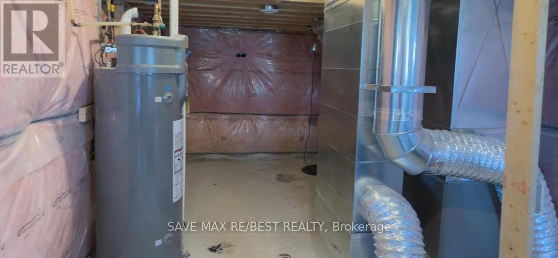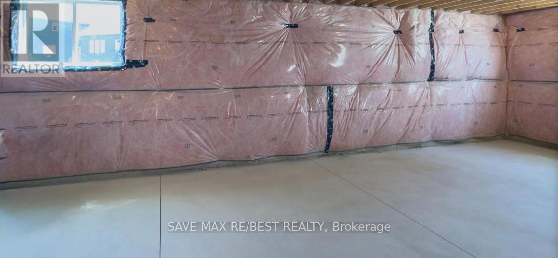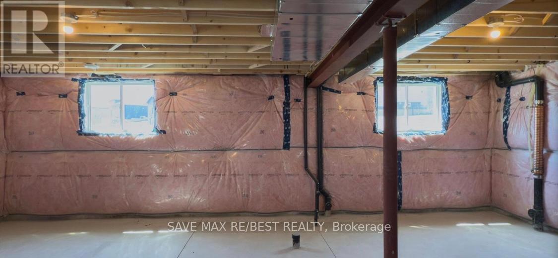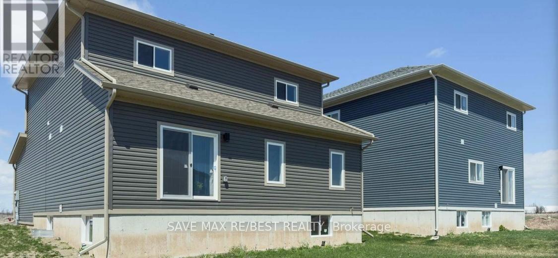127 Hillcrest Road Port Colborne, Ontario L3K 6E6
4 Bedroom
3 Bathroom
2,000 - 2,500 ft2
Central Air Conditioning
Forced Air
$979,000
Welcome to this stunning and beautiful two story detached house, perfect for any size of family, featuring 4 spacious bedrooms, 3 bathrooms and an open-concept layout perfect for your daily needs. The kitchen features quartz countertops, a tile backsplash, and stainless steel appliances. Enjoy the convenience of a laundry room on the second floor, Complete house has big windows, which bring in lots of natural light. Basement has a spacious layout with lots of natural lights. This beautiful house is located on a quiet, family-friendly neighborhood, close to schools, shopping, restaurants, parks, the beach, and highways. This is a kind of house you can always dream as your ideal home. (id:60063)
Property Details
| MLS® Number | X12413077 |
| Property Type | Single Family |
| Community Name | 877 - Main Street |
| Equipment Type | Water Heater |
| Features | Sump Pump |
| Parking Space Total | 4 |
| Rental Equipment Type | Water Heater |
Building
| Bathroom Total | 3 |
| Bedrooms Above Ground | 4 |
| Bedrooms Total | 4 |
| Appliances | Water Heater, Dishwasher, Dryer, Stove, Washer, Refrigerator |
| Basement Development | Unfinished |
| Basement Type | N/a (unfinished) |
| Construction Style Attachment | Detached |
| Cooling Type | Central Air Conditioning |
| Exterior Finish | Vinyl Siding |
| Foundation Type | Concrete |
| Half Bath Total | 1 |
| Heating Fuel | Natural Gas |
| Heating Type | Forced Air |
| Stories Total | 2 |
| Size Interior | 2,000 - 2,500 Ft2 |
| Type | House |
| Utility Water | Municipal Water |
Parking
| Attached Garage | |
| Garage |
Land
| Acreage | No |
| Sewer | Sanitary Sewer |
| Size Depth | 111 Ft ,10 In |
| Size Frontage | 49 Ft ,4 In |
| Size Irregular | 49.4 X 111.9 Ft |
| Size Total Text | 49.4 X 111.9 Ft |
Rooms
| Level | Type | Length | Width | Dimensions |
|---|---|---|---|---|
| Second Level | Primary Bedroom | 3.5 m | 3.6 m | 3.5 m x 3.6 m |
| Second Level | Bedroom 2 | 3.65 m | 3.37 m | 3.65 m x 3.37 m |
| Second Level | Bedroom 3 | 4.01 m | 3.37 m | 4.01 m x 3.37 m |
| Second Level | Bedroom 4 | 3.04 m | 3.6 m | 3.04 m x 3.6 m |
| Main Level | Living Room | 4.93 m | 3.03 m | 4.93 m x 3.03 m |
| Main Level | Dining Room | 4.93 m | 3.03 m | 4.93 m x 3.03 m |
| Main Level | Kitchen | 4.34 m | 2.51 m | 4.34 m x 2.51 m |
매물 문의
매물주소는 자동입력됩니다
