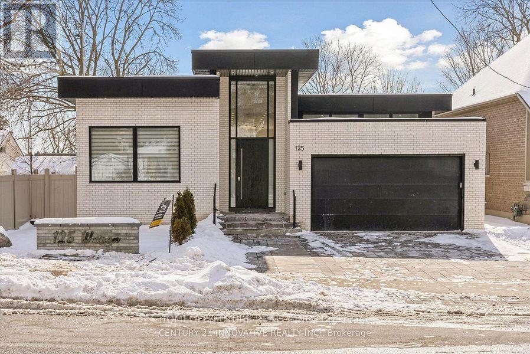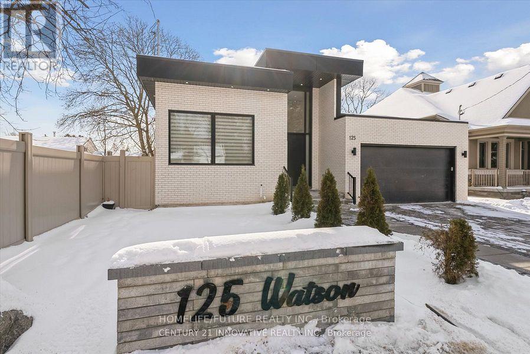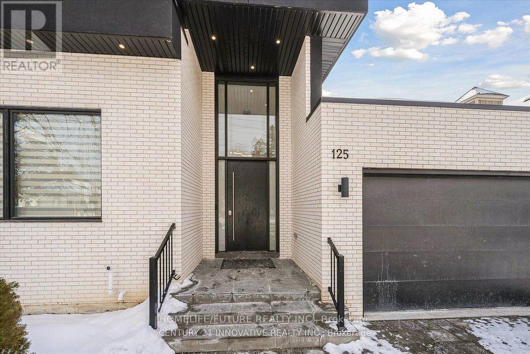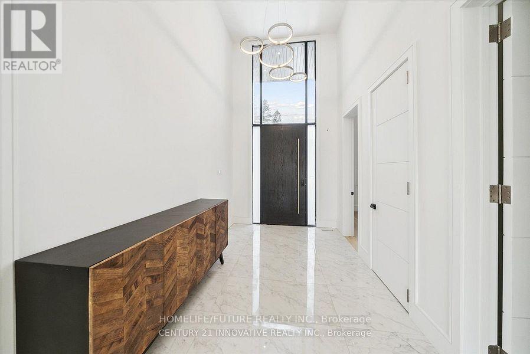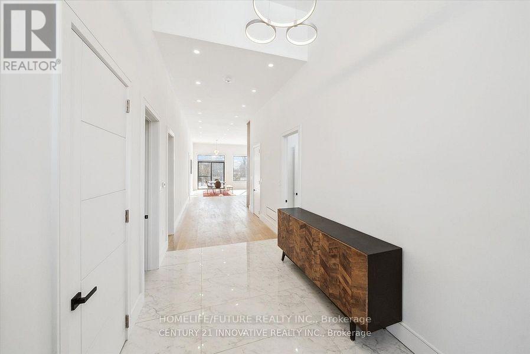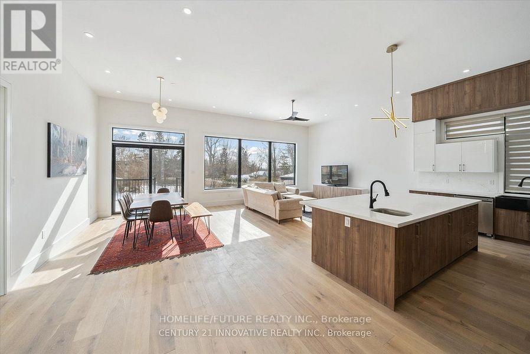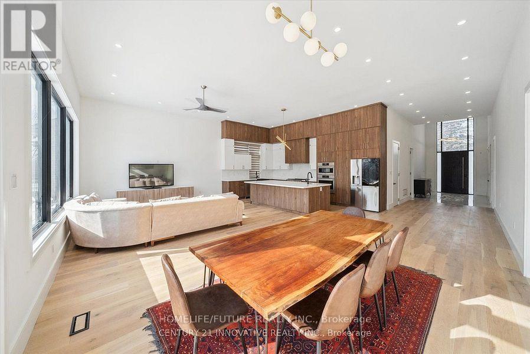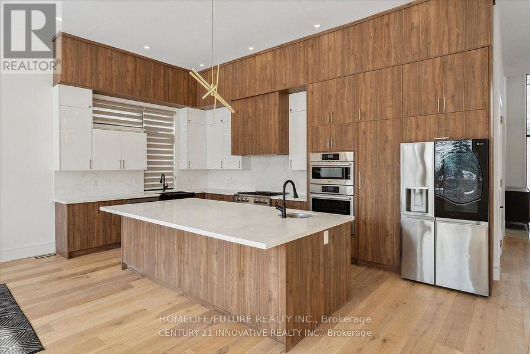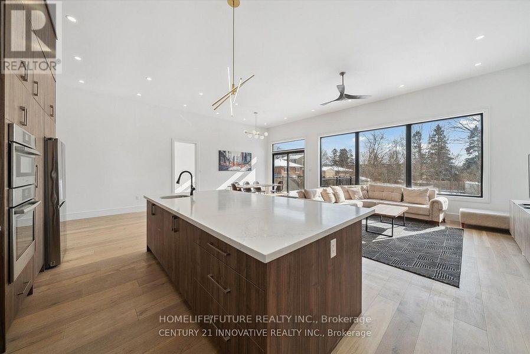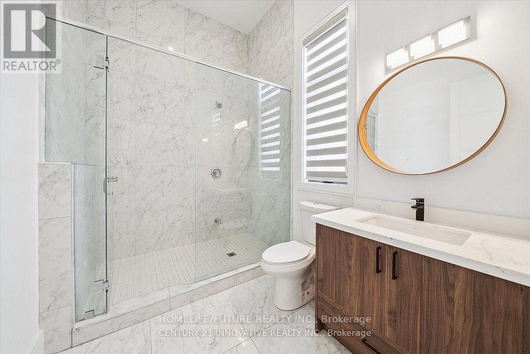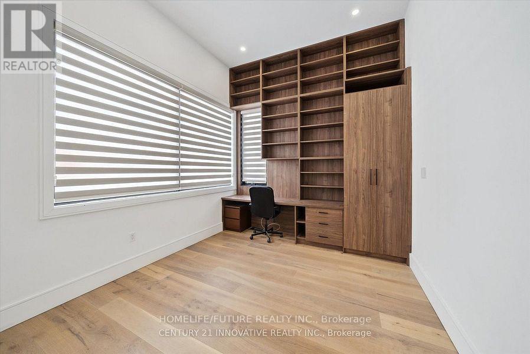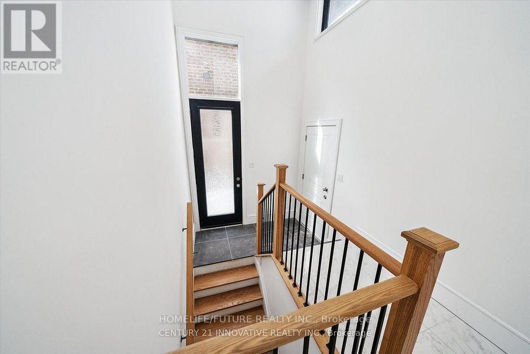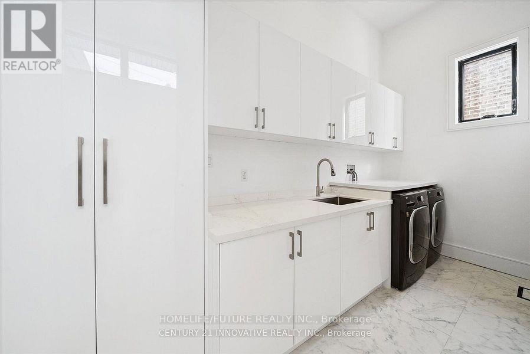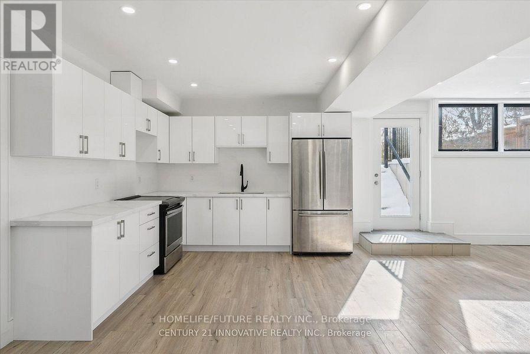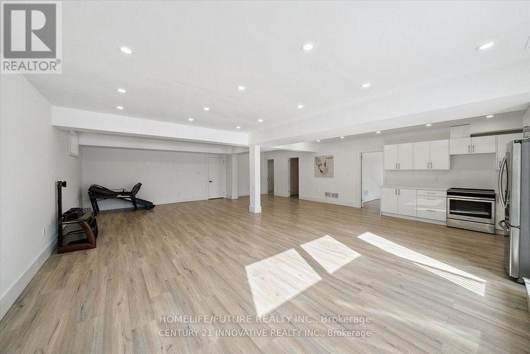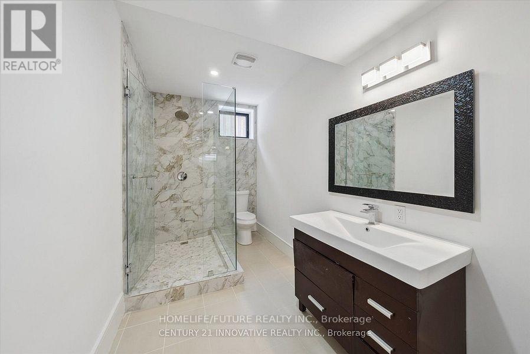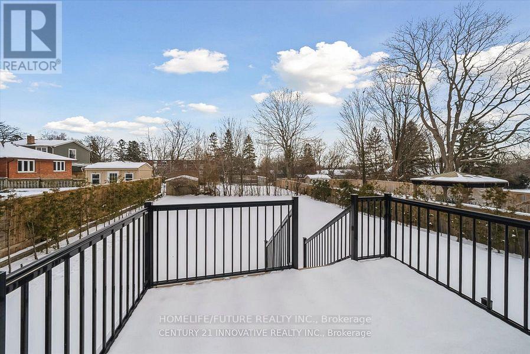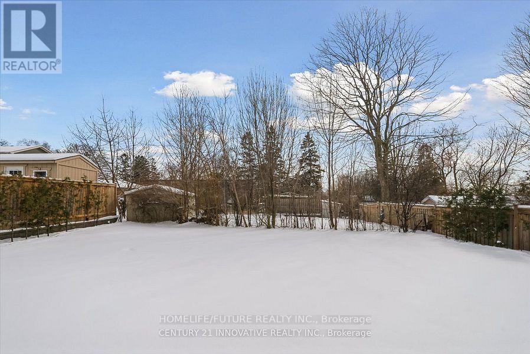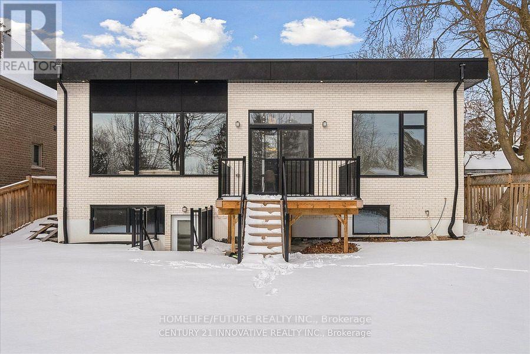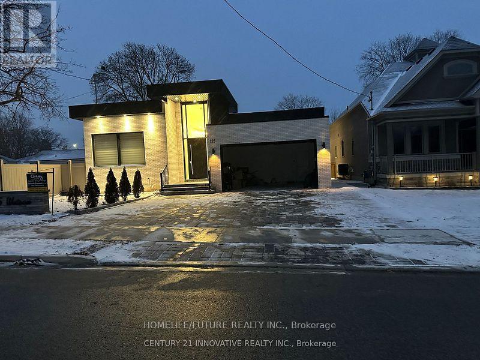6 Bedroom
5 Bathroom
2,000 - 2,500 ft2
Bungalow
Central Air Conditioning
Forced Air
$1,300,000
Discover Modern Elegance In This Stunning Bungalow, Less Than Three Years Old, Ideally LocatedJust A Short Walk From The Whitby Waterfront And Adjacent To A Vibrant Playground. Total LivingSpace 3,400 Square Feet, This Architectural Gem Features An Open-Concept Design With 12-FootCeilings Throughout The Main Floor And A Magnificent 16-Foot Entrance Foyer. The DesignerKitchen Is Equipped With Stainless Steel Appliances And Seamlessly Integrates With ExpansiveLiving Areas, Perfect For Both Entertaining And Everyday Family Life. The Main Floor OffersThree Spacious Bedrooms, Each With A Full Bathroom, Ensuring Comfort And Privacy. AbundantNatural Light Floods In Through Large Windows, Enhancing The Contemporary Finishes. TheVersatile Basement, Accessible Through Side And Rear Entrances, Is Ready To Host Two SeparateIn-Law Suites, Ideal For Extended Family Or Potential For Rental Income. The Seller CannotGuarantee The Retrofit Of The Basement Apartment. It Conveniently Close To The 401 Ramp And TheGO Train, This Home Offers Easy Access For Commuters. Situated In One Of Whitby's MostDesirable Neighbourhoods, This Modern Bungalow Is More Than Just A Home; Its A LifestyleOpportunity Waiting To Be Embraced. (id:60063)
Property Details
|
MLS® Number
|
E12576304 |
|
Property Type
|
Single Family |
|
Neigbourhood
|
Port Whitby |
|
Community Name
|
Port Whitby |
|
Amenities Near By
|
Hospital, Park, Schools |
|
Equipment Type
|
Water Heater |
|
Parking Space Total
|
6 |
|
Rental Equipment Type
|
Water Heater |
|
Structure
|
Deck, Porch |
Building
|
Bathroom Total
|
5 |
|
Bedrooms Above Ground
|
3 |
|
Bedrooms Below Ground
|
3 |
|
Bedrooms Total
|
6 |
|
Age
|
0 To 5 Years |
|
Appliances
|
Garage Door Opener Remote(s), Oven - Built-in, Cooktop, Dishwasher, Dryer, Garage Door Opener, Microwave, Oven, Stove, Washer, Window Coverings, Refrigerator |
|
Architectural Style
|
Bungalow |
|
Basement Features
|
Separate Entrance |
|
Basement Type
|
N/a |
|
Construction Style Attachment
|
Detached |
|
Cooling Type
|
Central Air Conditioning |
|
Exterior Finish
|
Brick |
|
Fire Protection
|
Smoke Detectors |
|
Flooring Type
|
Hardwood, Laminate, Ceramic |
|
Foundation Type
|
Poured Concrete |
|
Heating Fuel
|
Natural Gas |
|
Heating Type
|
Forced Air |
|
Stories Total
|
1 |
|
Size Interior
|
2,000 - 2,500 Ft2 |
|
Type
|
House |
|
Utility Water
|
Municipal Water |
Parking
Land
|
Acreage
|
No |
|
Land Amenities
|
Hospital, Park, Schools |
|
Sewer
|
Sanitary Sewer |
|
Size Depth
|
150 Ft |
|
Size Frontage
|
50 Ft |
|
Size Irregular
|
50 X 150 Ft |
|
Size Total Text
|
50 X 150 Ft|under 1/2 Acre |
|
Zoning Description
|
Single Family Detached |
Rooms
| Level |
Type |
Length |
Width |
Dimensions |
|
Basement |
Bedroom |
4.03 m |
3.6 m |
4.03 m x 3.6 m |
|
Basement |
Recreational, Games Room |
9.67 m |
7.84 m |
9.67 m x 7.84 m |
|
Basement |
Kitchen |
3.83 m |
3.38 m |
3.83 m x 3.38 m |
|
Basement |
Bedroom 4 |
4.08 m |
3.52 m |
4.08 m x 3.52 m |
|
Basement |
Bedroom 5 |
4.42 m |
4.06 m |
4.42 m x 4.06 m |
|
Main Level |
Living Room |
4.95 m |
4.23 m |
4.95 m x 4.23 m |
|
Main Level |
Dining Room |
4.56 m |
3.62 m |
4.56 m x 3.62 m |
|
Main Level |
Kitchen |
4.23 m |
2.88 m |
4.23 m x 2.88 m |
|
Main Level |
Primary Bedroom |
4.74 m |
3.95 m |
4.74 m x 3.95 m |
|
Main Level |
Bedroom 2 |
3.92 m |
3.2 m |
3.92 m x 3.2 m |
|
Main Level |
Bedroom 3 |
3.92 m |
2.85 m |
3.92 m x 2.85 m |
https://www.realtor.ca/real-estate/29136497/125-watson-street-e-whitby-port-whitby-port-whitby
