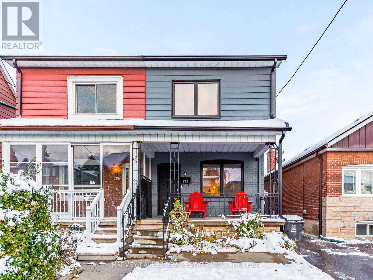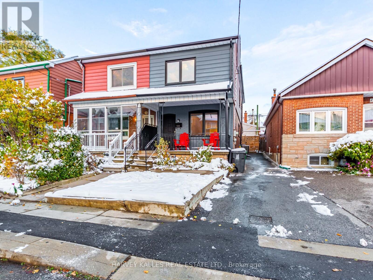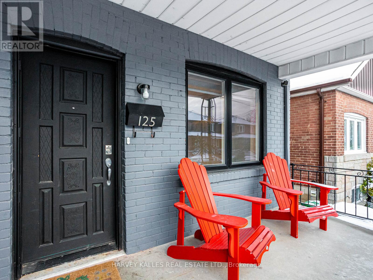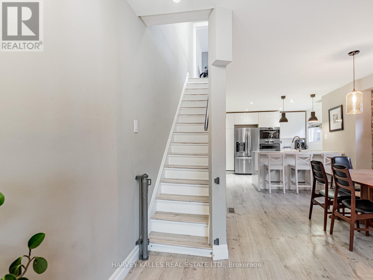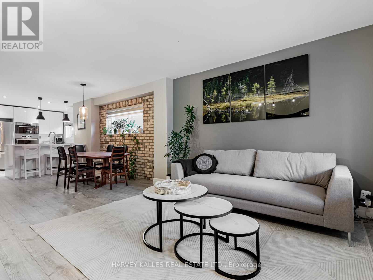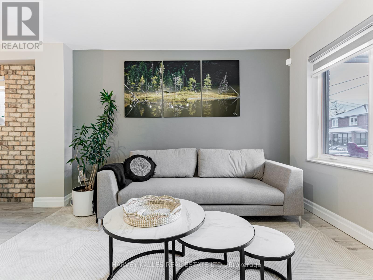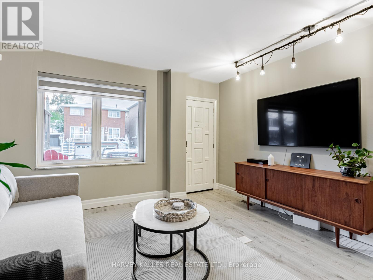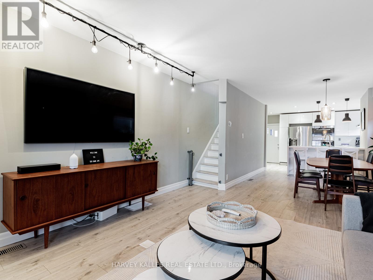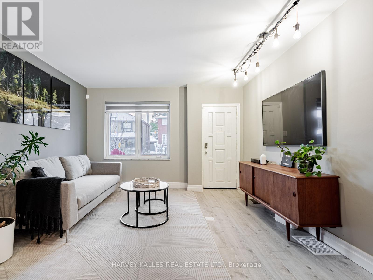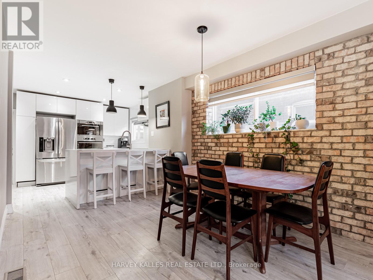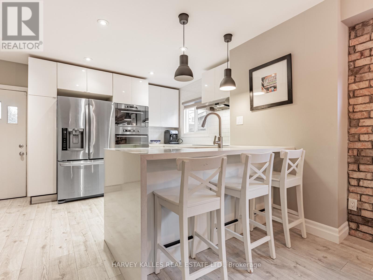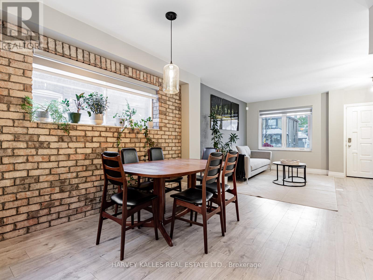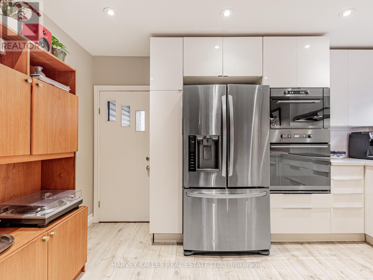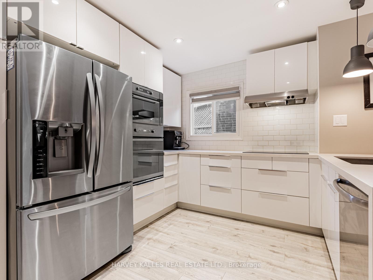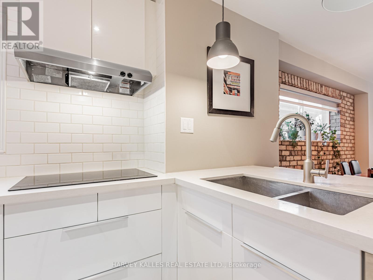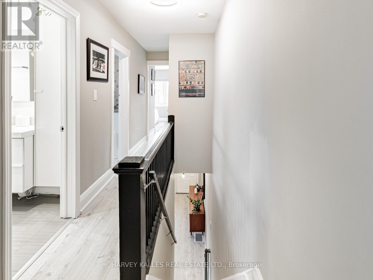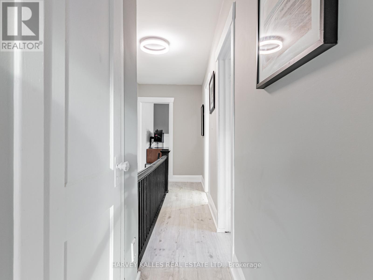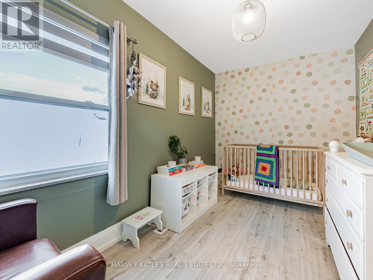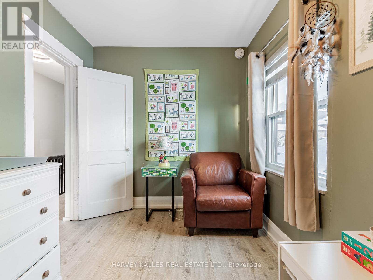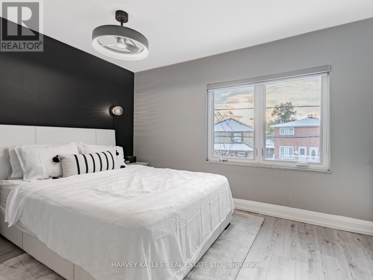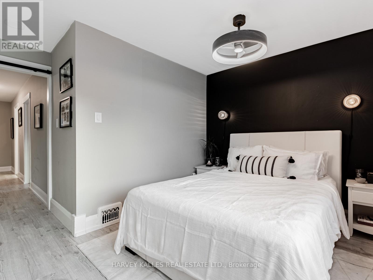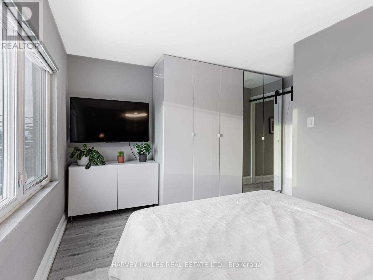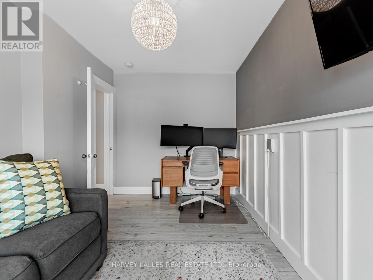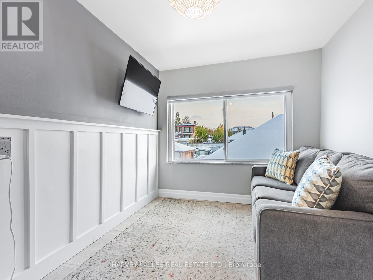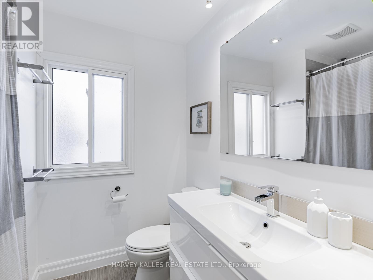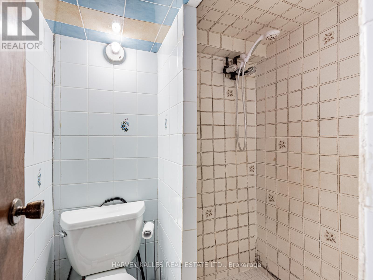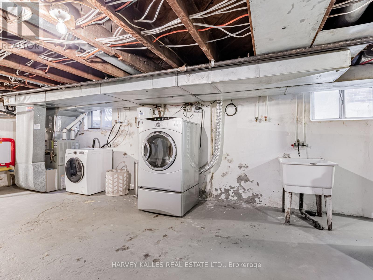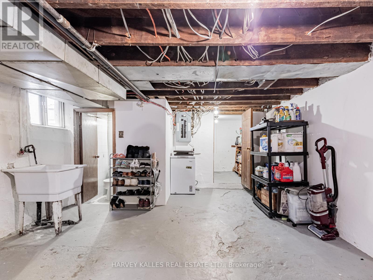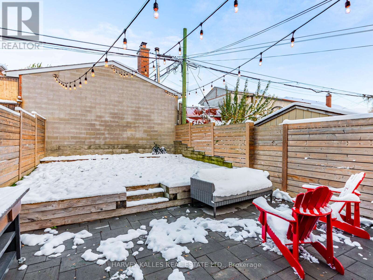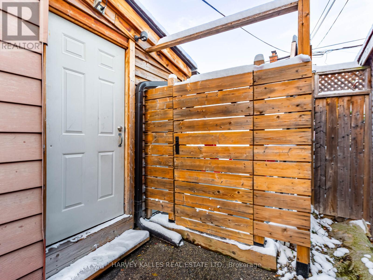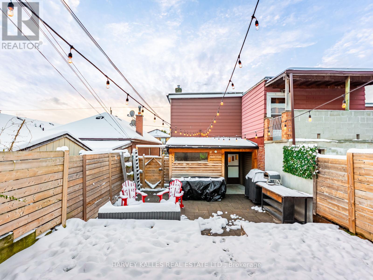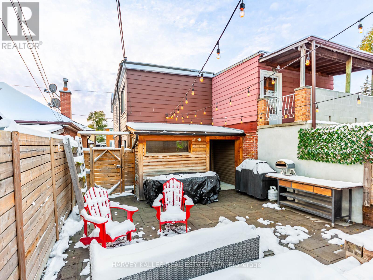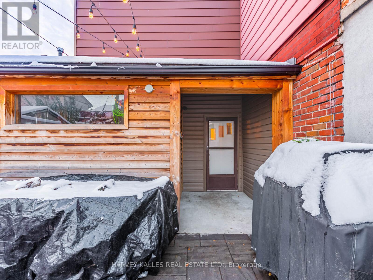3 Bedroom
2 Bathroom
1,100 - 1,500 ft2
Central Air Conditioning
Forced Air
$974,000
Renovated, turn-key opportunity on a quiet street in a fantastic family community. The open-concept main floor offers beautiful sightlines to the stunning kitchen featuring quartz countertops, stainless steel appliances, and a convenient breakfast bar. Upstairs, three well-sized bedrooms provide excellent storage, abundant natural light, and are served by a renovated four-piece bathroom. New windows (2023) throughout the main and second floors add to the home's appeal.The basement includes a separate entrance and offers the flexibility to customize the space to your needs. Outside, the backyard is a true showstopper with multiple levels-perfect for barbecuing, relaxing, and a grassy area for kids to play. A garden shed provides convenient extra storage for outdoor essentials.Walking distance to St. Clair shops, schools, and the future LRT extension. (id:60063)
Open House
This property has open houses!
Starts at:
2:00 pm
Ends at:
4:00 pm
Property Details
|
MLS® Number
|
W12535080 |
|
Property Type
|
Single Family |
|
Community Name
|
Keelesdale-Eglinton West |
|
Amenities Near By
|
Hospital, Park, Place Of Worship, Public Transit |
|
Equipment Type
|
Water Heater |
|
Features
|
Carpet Free |
|
Parking Space Total
|
1 |
|
Rental Equipment Type
|
Water Heater |
Building
|
Bathroom Total
|
2 |
|
Bedrooms Above Ground
|
3 |
|
Bedrooms Total
|
3 |
|
Appliances
|
Central Vacuum, Garburator, All, Dishwasher, Dryer, Microwave, Oven, Washer, Window Coverings, Refrigerator |
|
Basement Development
|
Unfinished |
|
Basement Features
|
Separate Entrance |
|
Basement Type
|
N/a, N/a (unfinished) |
|
Construction Style Attachment
|
Semi-detached |
|
Cooling Type
|
Central Air Conditioning |
|
Exterior Finish
|
Aluminum Siding, Brick |
|
Flooring Type
|
Laminate, Concrete |
|
Heating Fuel
|
Natural Gas |
|
Heating Type
|
Forced Air |
|
Stories Total
|
2 |
|
Size Interior
|
1,100 - 1,500 Ft2 |
|
Type
|
House |
|
Utility Water
|
Municipal Water |
Parking
Land
|
Acreage
|
No |
|
Fence Type
|
Fenced Yard |
|
Land Amenities
|
Hospital, Park, Place Of Worship, Public Transit |
|
Sewer
|
Sanitary Sewer |
|
Size Depth
|
89 Ft ,7 In |
|
Size Frontage
|
18 Ft ,1 In |
|
Size Irregular
|
18.1 X 89.6 Ft |
|
Size Total Text
|
18.1 X 89.6 Ft |
Rooms
| Level |
Type |
Length |
Width |
Dimensions |
|
Second Level |
Primary Bedroom |
4.06 m |
3.96 m |
4.06 m x 3.96 m |
|
Second Level |
Bedroom 2 |
4.01 m |
2.36 m |
4.01 m x 2.36 m |
|
Second Level |
Bedroom 3 |
4.06 m |
2.59 m |
4.06 m x 2.59 m |
|
Lower Level |
Laundry Room |
12.62 m |
3.96 m |
12.62 m x 3.96 m |
|
Main Level |
Living Room |
4.39 m |
3.96 m |
4.39 m x 3.96 m |
|
Main Level |
Dining Room |
3.66 m |
2.95 m |
3.66 m x 2.95 m |
|
Main Level |
Kitchen |
3.96 m |
2.84 m |
3.96 m x 2.84 m |
https://www.realtor.ca/real-estate/29093092/125-kane-avenue-toronto-keelesdale-eglinton-west-keelesdale-eglinton-west
