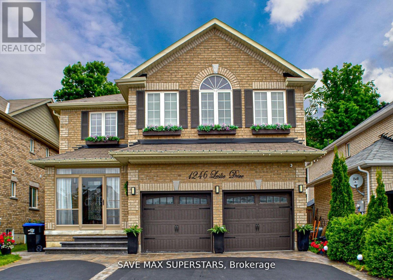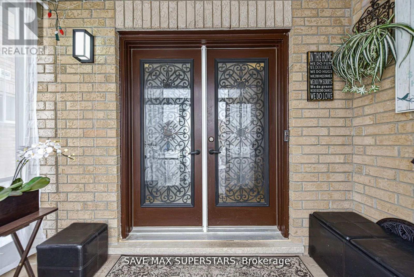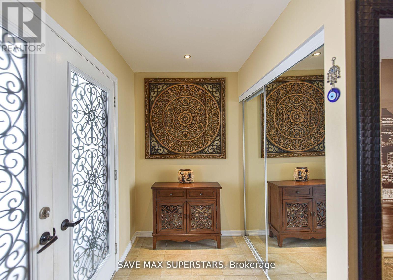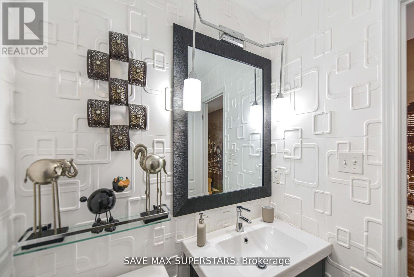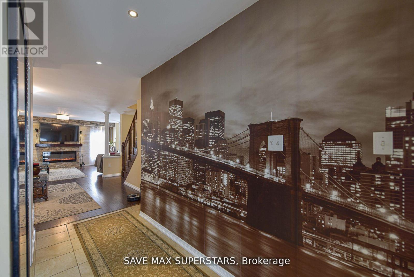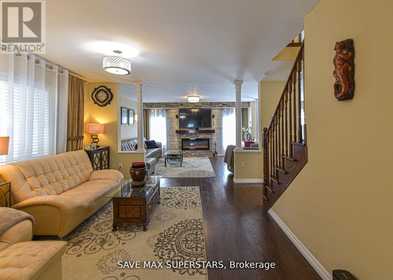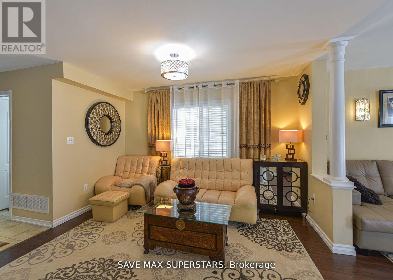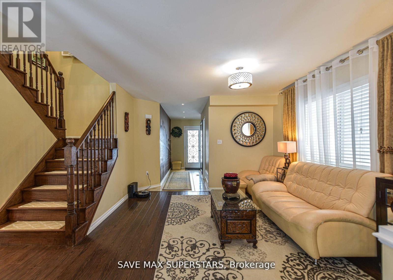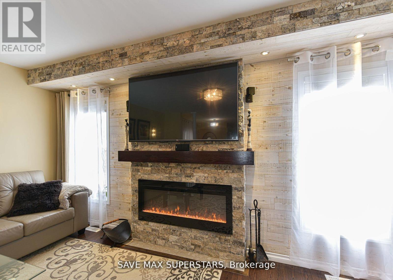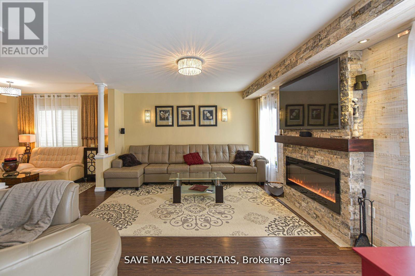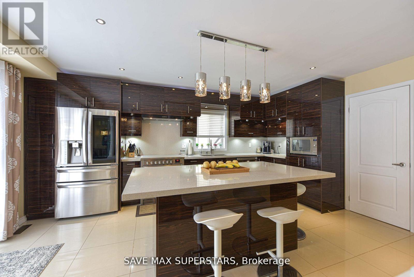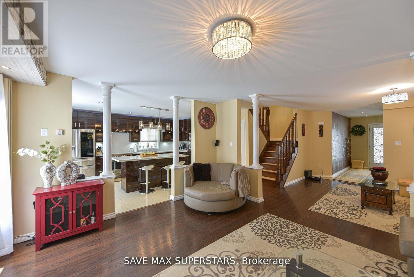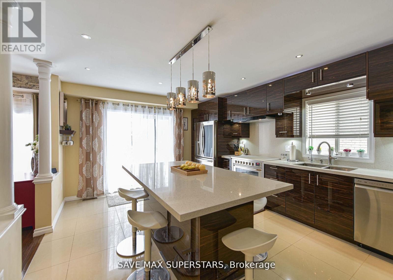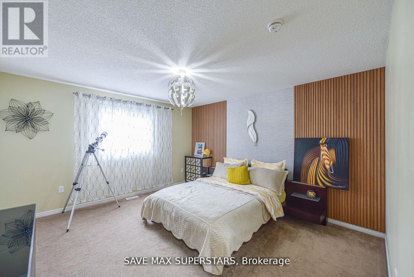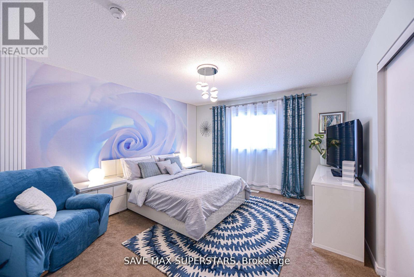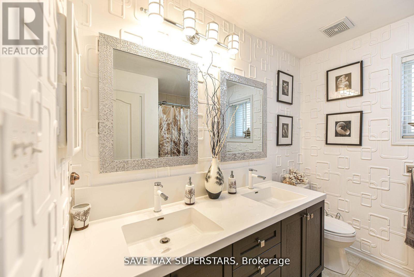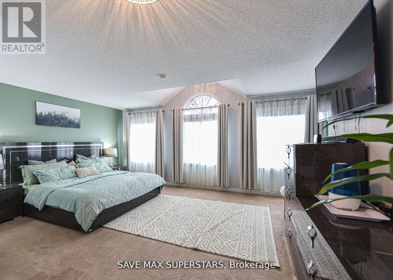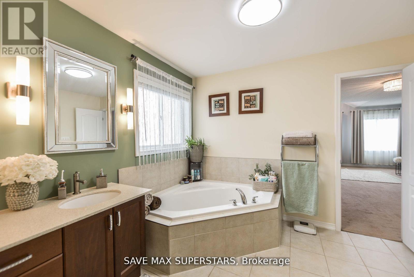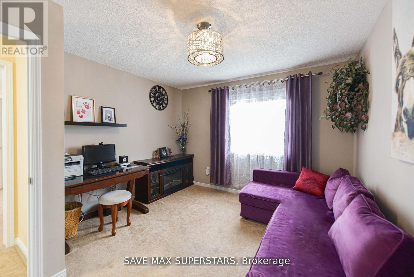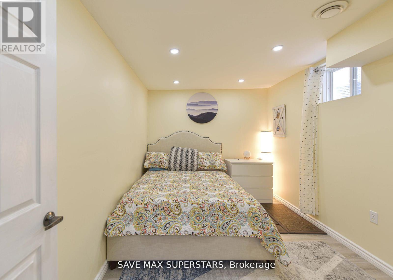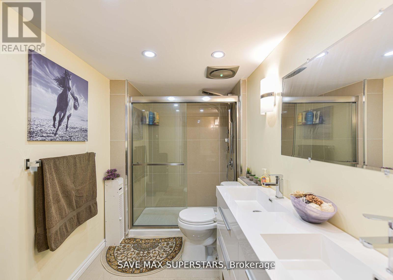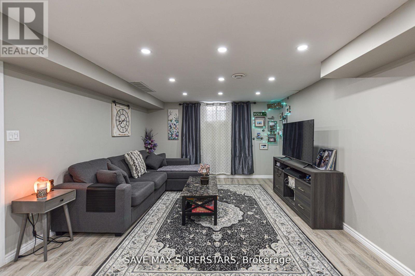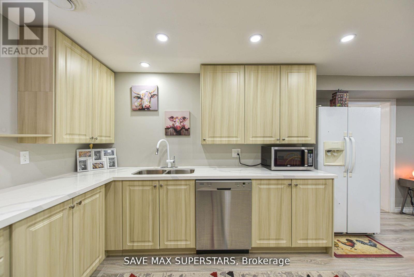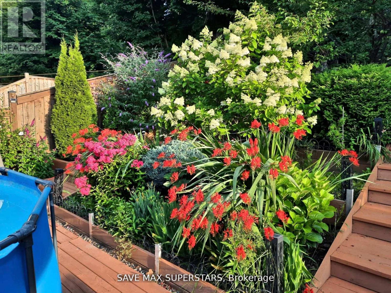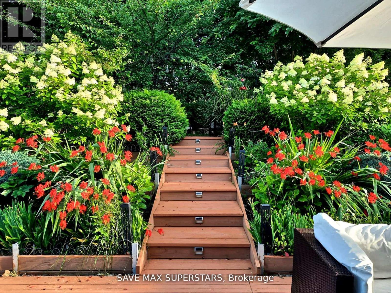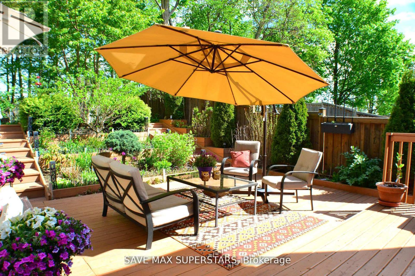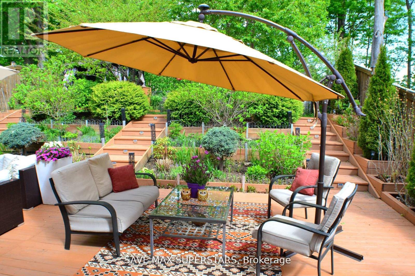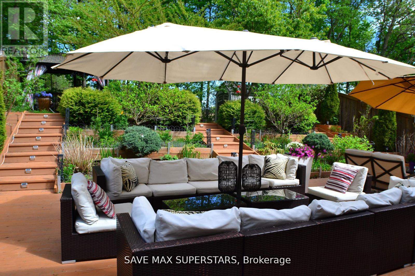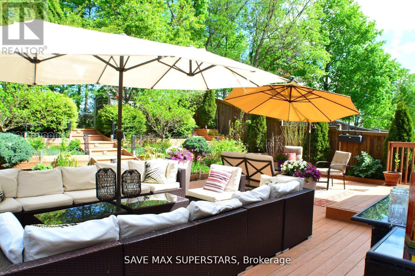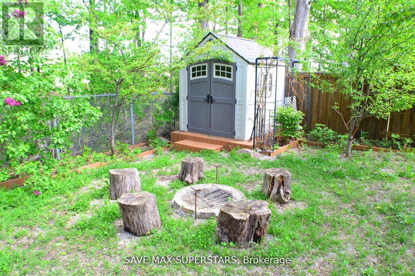5 Bedroom
4 Bathroom
2,000 - 2,500 ft2
Fireplace
Central Air Conditioning
Forced Air
$1,099,999
1246 Leslie Dr, Innisfil a Home You'll Fall in Love With In a world where every square foot matters, this home offers something more space to live, peace for your soul, and inspiration every day. Nestled in a quiet and family-friendly area of Innisfil, this fully renovated home impresses from the very first step. You'll feel the harmony, openness, and light in every room. The modern kitchen features quartz countertops, a stunning island, and updated finishes the kind of space where warm family mornings begin. A beautifully finished stone fireplace creates the perfect ambiance for cozy evenings. With 4 spacious bedrooms, including a primary suite with its own ensuite and walk-in closet, this home is built for comfort. 5 bathrooms offer ideal balance and functionality for families. The backyard is a private retreat perfect for relaxing moments, gatherings with friends, or quiet time alone. One of the homes strongest features is the fully finished basement, offering a kitchen, bedroom, bathroom, and a spacious living area. Perfect for extended family, guests, or even income potential. New entry doors, upgraded garage doors, and interlock steps reflect a commitment to care and quality at every turn. This home isn't just ready for you to move in its ready to move your heart. This is more than real estate. Its a place where you'll walk in and say: This is where I belong. (id:60063)
Property Details
|
MLS® Number
|
N12443693 |
|
Property Type
|
Single Family |
|
Community Name
|
Alcona |
|
Amenities Near By
|
Beach |
|
Community Features
|
Community Centre |
|
Equipment Type
|
Water Heater |
|
Features
|
Ravine |
|
Parking Space Total
|
5 |
|
Rental Equipment Type
|
Water Heater |
Building
|
Bathroom Total
|
4 |
|
Bedrooms Above Ground
|
4 |
|
Bedrooms Below Ground
|
1 |
|
Bedrooms Total
|
5 |
|
Appliances
|
Water Heater, Dishwasher, Dryer, Garage Door Opener, Microwave, Hood Fan, Two Stoves, Washer, Water Treatment, Two Refrigerators |
|
Basement Type
|
Full |
|
Construction Style Attachment
|
Detached |
|
Cooling Type
|
Central Air Conditioning |
|
Exterior Finish
|
Brick |
|
Fireplace Present
|
Yes |
|
Flooring Type
|
Laminate |
|
Foundation Type
|
Unknown |
|
Half Bath Total
|
1 |
|
Heating Fuel
|
Natural Gas |
|
Heating Type
|
Forced Air |
|
Stories Total
|
2 |
|
Size Interior
|
2,000 - 2,500 Ft2 |
|
Type
|
House |
|
Utility Water
|
Municipal Water |
Parking
|
Attached Garage
|
|
|
No Garage
|
|
Land
|
Acreage
|
No |
|
Fence Type
|
Fenced Yard |
|
Land Amenities
|
Beach |
|
Sewer
|
Sanitary Sewer |
|
Size Depth
|
130 Ft ,9 In |
|
Size Frontage
|
41 Ft |
|
Size Irregular
|
41 X 130.8 Ft |
|
Size Total Text
|
41 X 130.8 Ft|under 1/2 Acre |
Rooms
| Level |
Type |
Length |
Width |
Dimensions |
|
Second Level |
Primary Bedroom |
5.79 m |
5.69 m |
5.79 m x 5.69 m |
|
Second Level |
Bedroom |
4.39 m |
4.17 m |
4.39 m x 4.17 m |
|
Second Level |
Bedroom |
4.18 m |
3.85 m |
4.18 m x 3.85 m |
|
Second Level |
Bedroom |
4.14 m |
3.12 m |
4.14 m x 3.12 m |
|
Basement |
Living Room |
4.79 m |
3.77 m |
4.79 m x 3.77 m |
|
Basement |
Bedroom |
4.14 m |
3.12 m |
4.14 m x 3.12 m |
|
Main Level |
Living Room |
4.93 m |
4.17 m |
4.93 m x 4.17 m |
|
Main Level |
Family Room |
3.4 m |
3.6 m |
3.4 m x 3.6 m |
|
Main Level |
Kitchen |
5.5 m |
4.05 m |
5.5 m x 4.05 m |
https://www.realtor.ca/real-estate/28949443/1246-leslie-drive-innisfil-alcona-alcona
