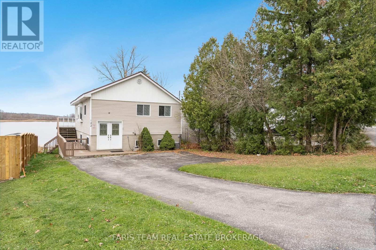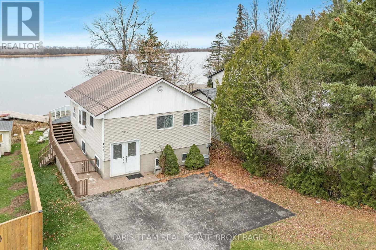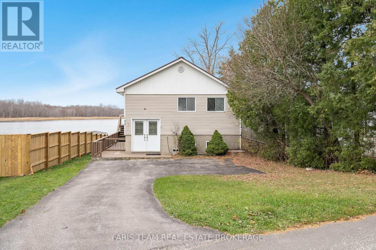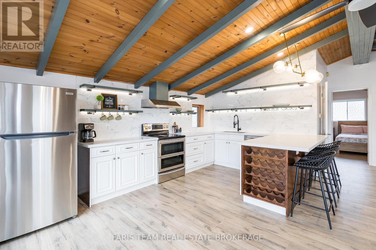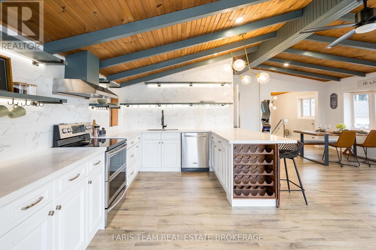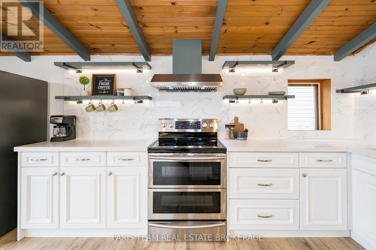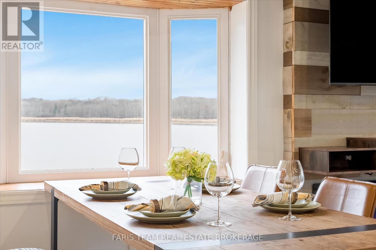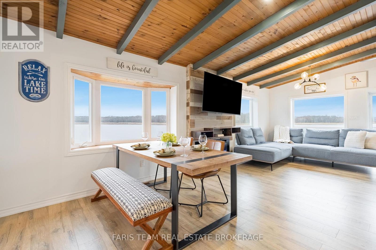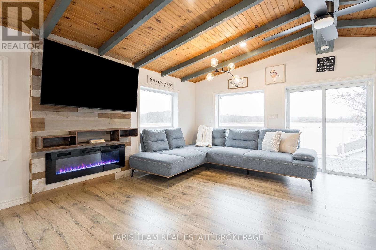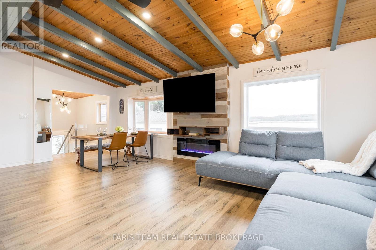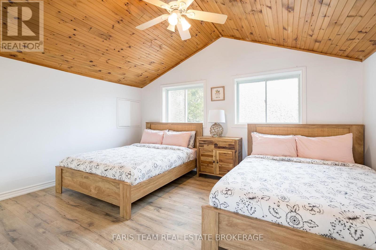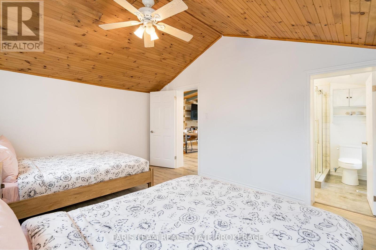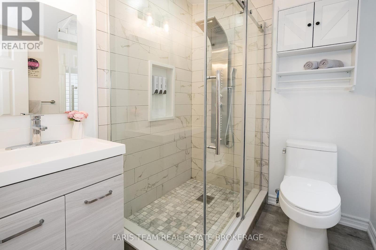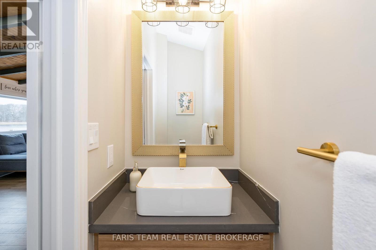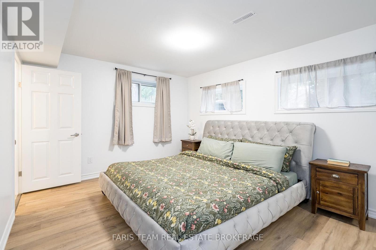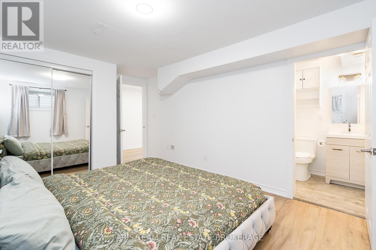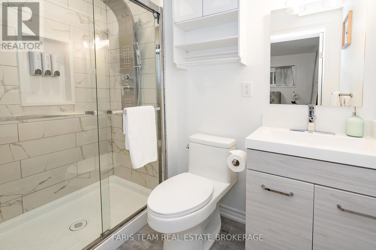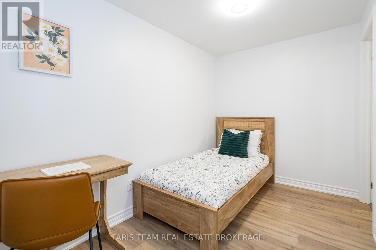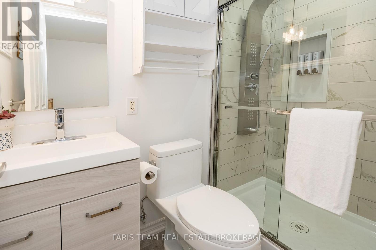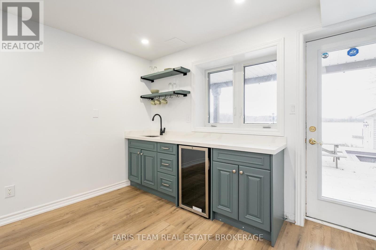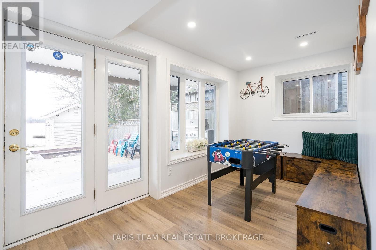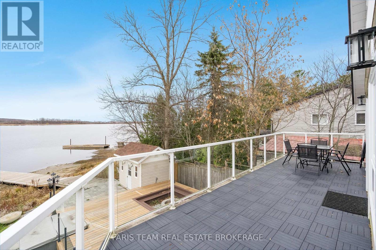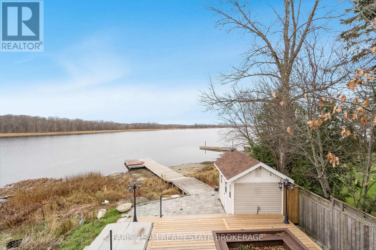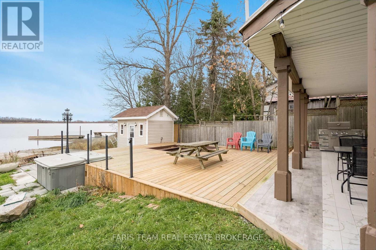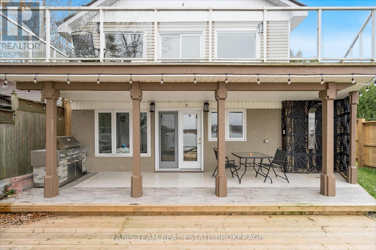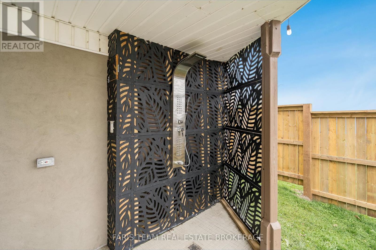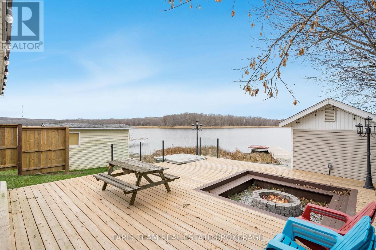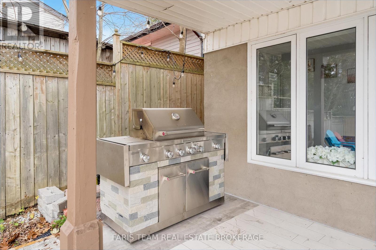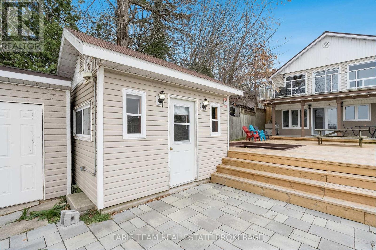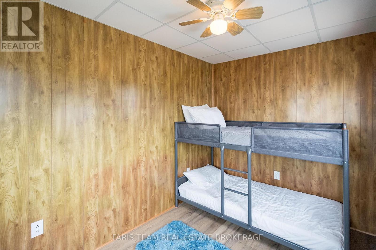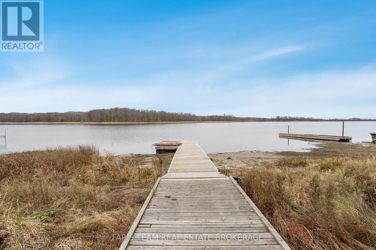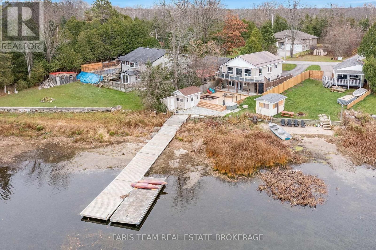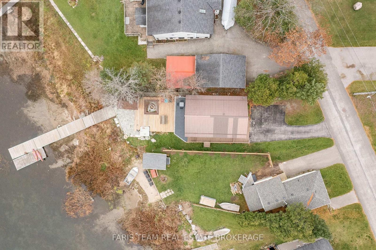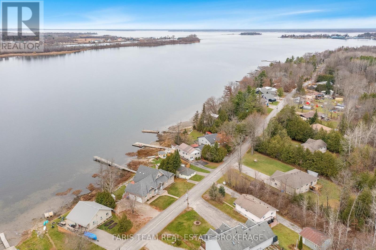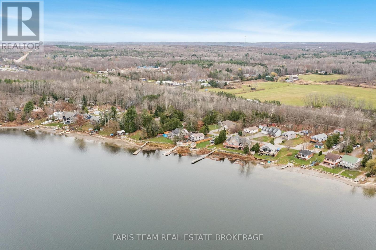2 Bedroom
4 Bathroom
700 - 1,100 ft2
Raised Bungalow
Fireplace
Central Air Conditioning
Forced Air
Waterfront
$1,088,888
Top 5 Reasons You Will Love This Home: 1) Stunning panoramic views of peaceful Hogg Bay await a fishing enthusiast and those seeking direct access to Georgian Bay in this beautifully updated, move-in-ready four-season home 2) Wood vaulted ceilings and an open-concept main level blend rustic charm with modern updates, creating a welcoming and stylish retreat 3) Each bedroom offers a private, updated ensuite for a luxurious experience, ideal for families and hosting guests 4) Outdoors, you'll discover a wraparound deck with sleek glass railings, a cozy firepit, a refreshing outdoor shower, a private guest bunkie, and a dock for seamless access to the water 5) Conveniently located in Victoria Harbor, with nearby amenities just a short drive away and within easy reach of Highway 12 access. 1,669 fin.sq.ft. Age 80. (id:60063)
Property Details
|
MLS® Number
|
S12449403 |
|
Property Type
|
Single Family |
|
Community Name
|
Victoria Harbour |
|
Easement
|
Unknown |
|
Parking Space Total
|
4 |
|
Structure
|
Deck, Dock |
|
View Type
|
View, Direct Water View |
|
Water Front Type
|
Waterfront |
Building
|
Bathroom Total
|
4 |
|
Bedrooms Above Ground
|
1 |
|
Bedrooms Below Ground
|
1 |
|
Bedrooms Total
|
2 |
|
Age
|
51 To 99 Years |
|
Amenities
|
Fireplace(s) |
|
Appliances
|
Dishwasher, Dryer, Stove, Water Heater, Washer, Window Coverings, Refrigerator |
|
Architectural Style
|
Raised Bungalow |
|
Basement Development
|
Finished |
|
Basement Features
|
Walk Out |
|
Basement Type
|
N/a (finished), Full |
|
Construction Style Attachment
|
Detached |
|
Cooling Type
|
Central Air Conditioning |
|
Exterior Finish
|
Vinyl Siding |
|
Fireplace Present
|
Yes |
|
Fireplace Total
|
1 |
|
Flooring Type
|
Laminate |
|
Foundation Type
|
Poured Concrete |
|
Half Bath Total
|
1 |
|
Heating Fuel
|
Natural Gas |
|
Heating Type
|
Forced Air |
|
Stories Total
|
1 |
|
Size Interior
|
700 - 1,100 Ft2 |
|
Type
|
House |
|
Utility Water
|
Municipal Water |
Parking
Land
|
Access Type
|
Year-round Access, Private Docking |
|
Acreage
|
No |
|
Sewer
|
Sanitary Sewer |
|
Size Depth
|
119 Ft |
|
Size Frontage
|
41 Ft ,1 In |
|
Size Irregular
|
41.1 X 119 Ft |
|
Size Total Text
|
41.1 X 119 Ft|under 1/2 Acre |
|
Zoning Description
|
Rs |
Rooms
| Level |
Type |
Length |
Width |
Dimensions |
|
Lower Level |
Games Room |
6.59 m |
4.41 m |
6.59 m x 4.41 m |
|
Lower Level |
Den |
3.24 m |
2.17 m |
3.24 m x 2.17 m |
|
Lower Level |
Bedroom |
4.54 m |
3.32 m |
4.54 m x 3.32 m |
|
Main Level |
Kitchen |
5.02 m |
2.82 m |
5.02 m x 2.82 m |
|
Main Level |
Dining Room |
7.03 m |
3.95 m |
7.03 m x 3.95 m |
|
Main Level |
Primary Bedroom |
4.51 m |
3.42 m |
4.51 m x 3.42 m |
https://www.realtor.ca/real-estate/28961295/122-mitchells-beach-road-tay-victoria-harbour-victoria-harbour
